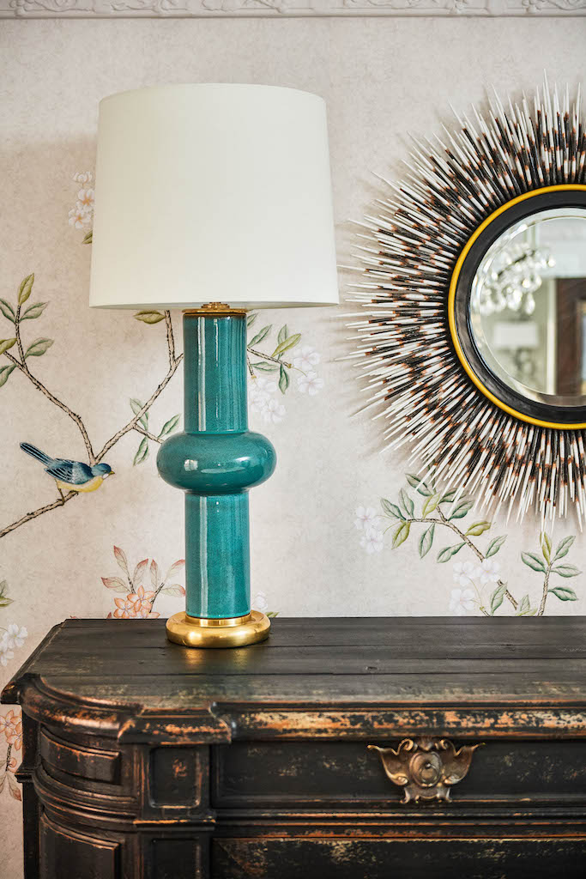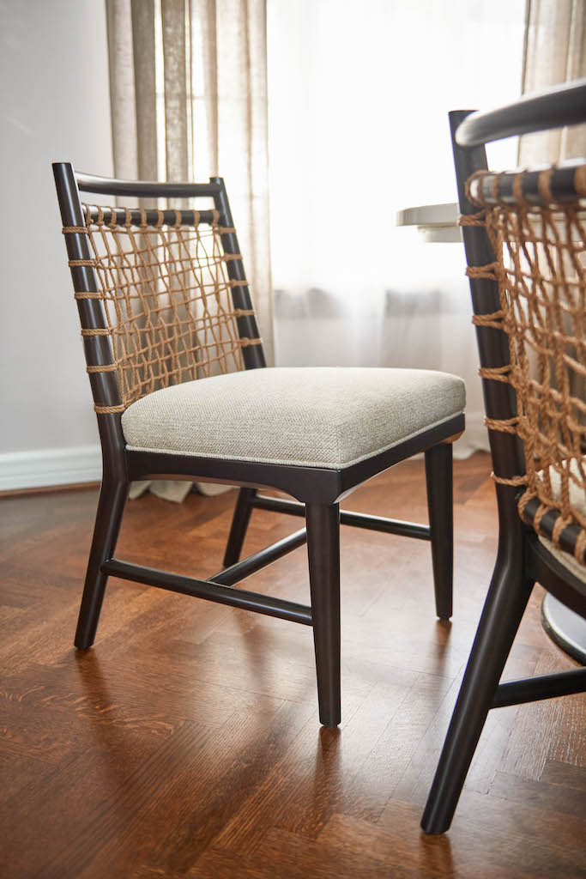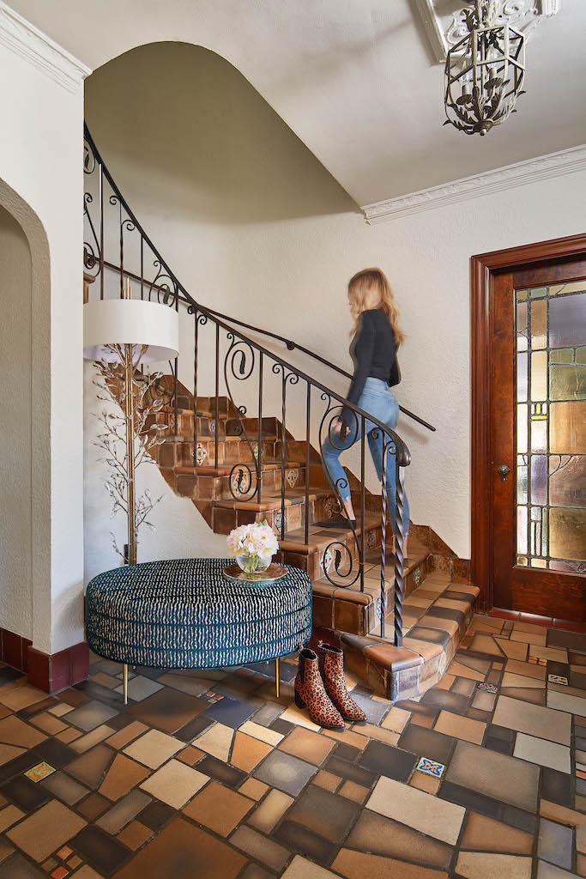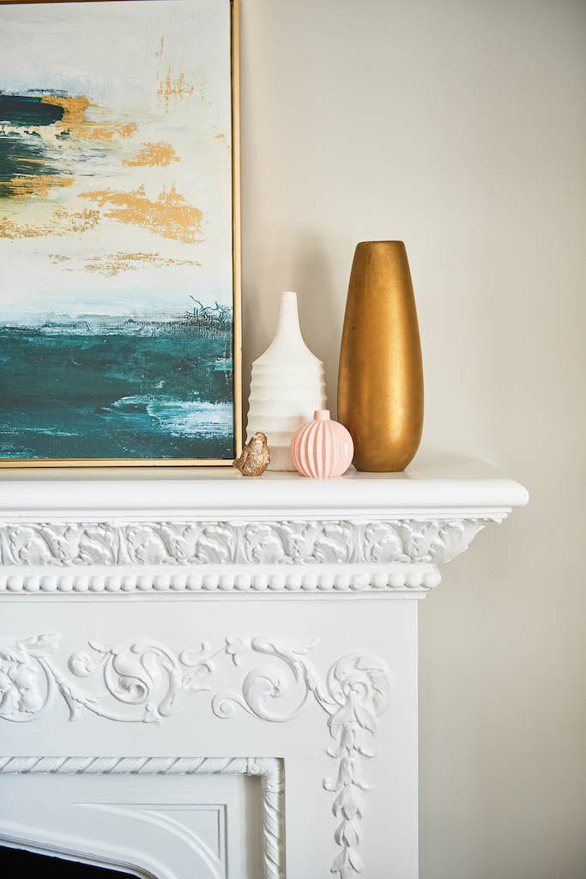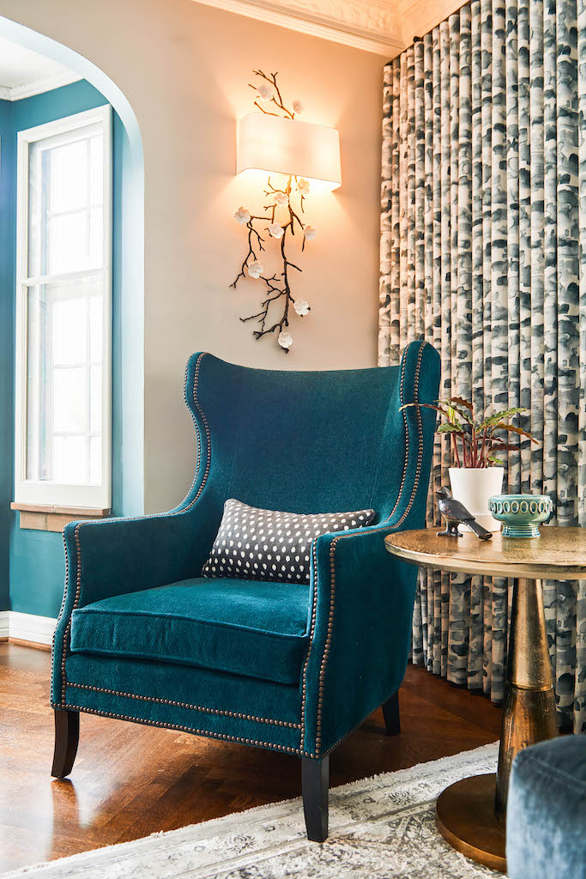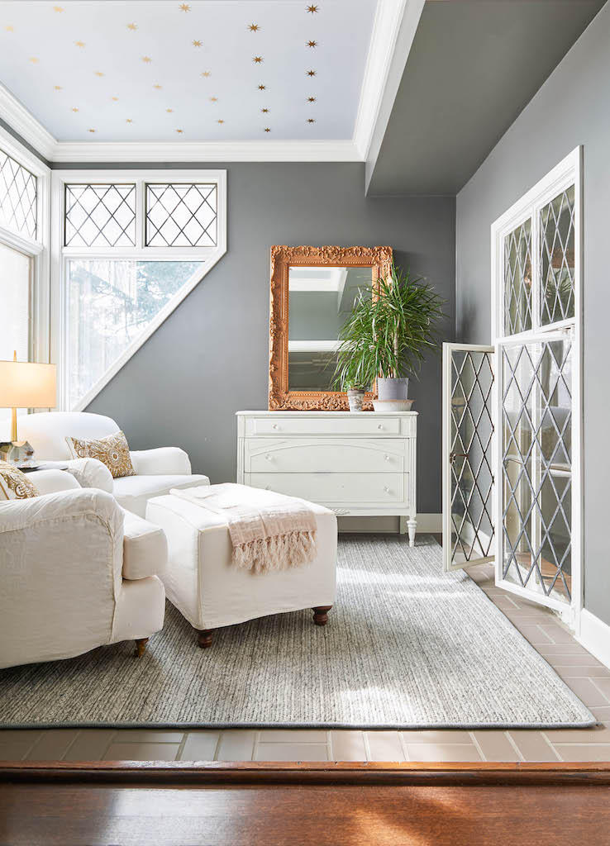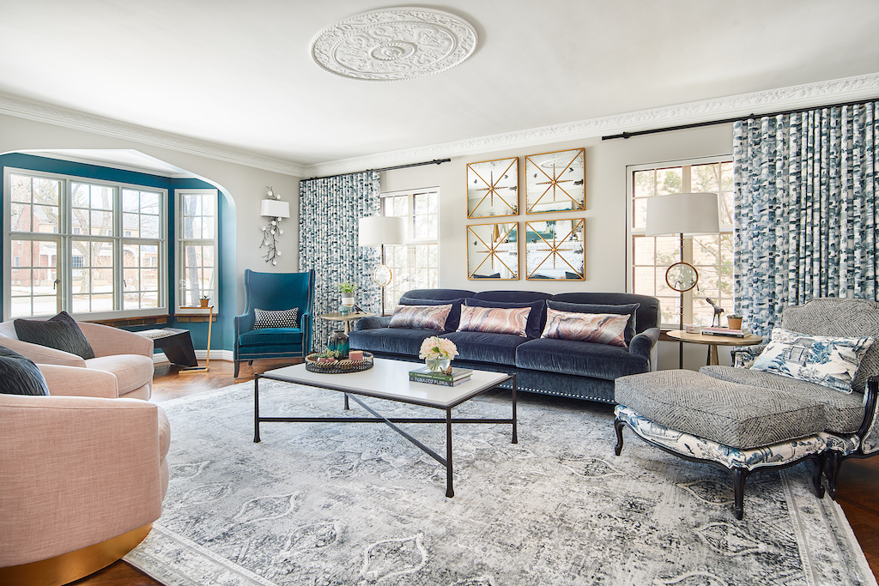
Every neighborhood has that one special house. The one that stands out with a specific style or fascinating backstory. The one that you admire on walks, and point out when friends visit.
For Dianne and her husband Christopher, a 1920s tudor-style house in Royal Oak, Michigan had an allure they couldn’t ignore. After living down the street for years, the couple finally had the opportunity to make an offer. In 2017, they inherited their dream home, and with it—considerably more space to fill.
“It’s the biggest house for us by far,” said Dianne. “When you’re dealing with an older house, you encounter different types of issues. Original windows, plaster walls. You want to maintain the integrity, and it’s a lot of work.”
Dianne’s family had moved to Royal Oak for the city’s charm and proximity to their workplace. A twenty-minute commute meant more time to spend with their young daughter and more time to enjoy their new house. Once her daughter was in high school, Dianne had more time to hone in on how to make her seemingly overwhelming house feel like a true home. Dianne strived to take advantage of every nook—but one area was too daunting to solve on her own.
The adjoining dining and living rooms held much of the home’s historical beauty and even more of its potential. From the archway and stained-glass doors to the herringbone floors and lavish fireplace, Dianne wanted to honor the architectural design while making a modern and comfortable place for her family and friends.
“Every time I thought about how I could make this space feel like home—I couldn’t picture it. I was stuck,” said Dianne. “The thing about interior design—even though it is enjoyable, it can be stressful too. It was so helpful to have someone who can see and solve the issues I was having.”
After being referred by a friend, Dianne hit it off with the RL Concetti team in December 2019. While CEO & Principal Designer Rachel Nelson and Senior Interior Designer Jackie Schweiger were excited to tackle a historic home, true inspiration came from listening to Dianne’s pain points at the start of the design process.
“Of course, we could jump right into using the latest design trends,” said Rachel. “Instead, we want to ask ‘tell me about your goals, your dreams. Tell me how you want to feel in this space.’ We are problem solvers at heart. Once we know the pain points—we focus on how to address them with functionality.”
Strategy guides every interior design decision for the RL Concetti team. Through constant collaboration, Rachel and Jackie were able to create an aesthetic that helped Dianne realize her true dreams—from the large layout changes to the smallest artistic details.
Discovery is Always at the Center
Dianne loves to entertain. She craved vibrant spaces to host holiday celebrations and poker nights, and wanted cozy areas for quiet time alone. Her dining room felt too dark during large gatherings and the living room was too daunting for intimate moments.
Rachel and Jackie set out to create a space that could solve these dissimilar needs, while celebrating Dianne’s love of her historic home. Considering color, texture, and backstory—the team presented design inspiration that struck a new chord with their client.
“They asked me for inspiration pictures, but it was all in my head. They understood what I wanted, even though I didn’t quite understand myself,” said Dianne. “In their inspiration, the Chinoiseries wallpaper really stood out. I really loved imagining what it would look like on my wall.”
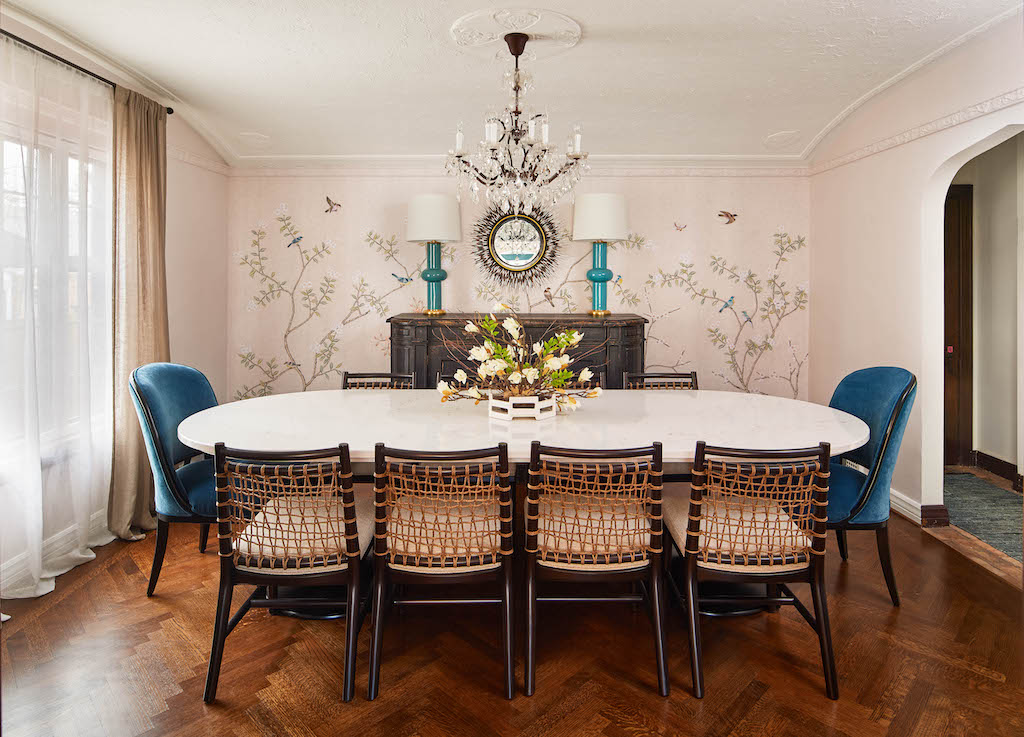
“From the birds in the wall covering to the porcupine needle mirror to the rattan chairs, we took the Chinoiseries inspiration—this concept of whimsy—and extrapolated,” said Rachel. “As designers, we can extrapolate all day. But what we want is to make sure it feels good for Dianne.”
Dianne’s home is a piece of Royal Oak history. The house’s architect also built the city’s National Shrine of the Little Flower Basilica, a designated national shrine. The same style of stained glass gracing the church's windows can be seen in Dianne’s dining room and entryway doors. Adornments like the wrought iron staircase and ceramic tiles are reminiscent of the Art Deco sanctuary.
“It was nice to be able to collaborate in that way to work with what was there and really enhance it,” said Jackie. “Pulling the teal from the stained glass doors and the Chinoiserie wall really helped create one thorough space.”
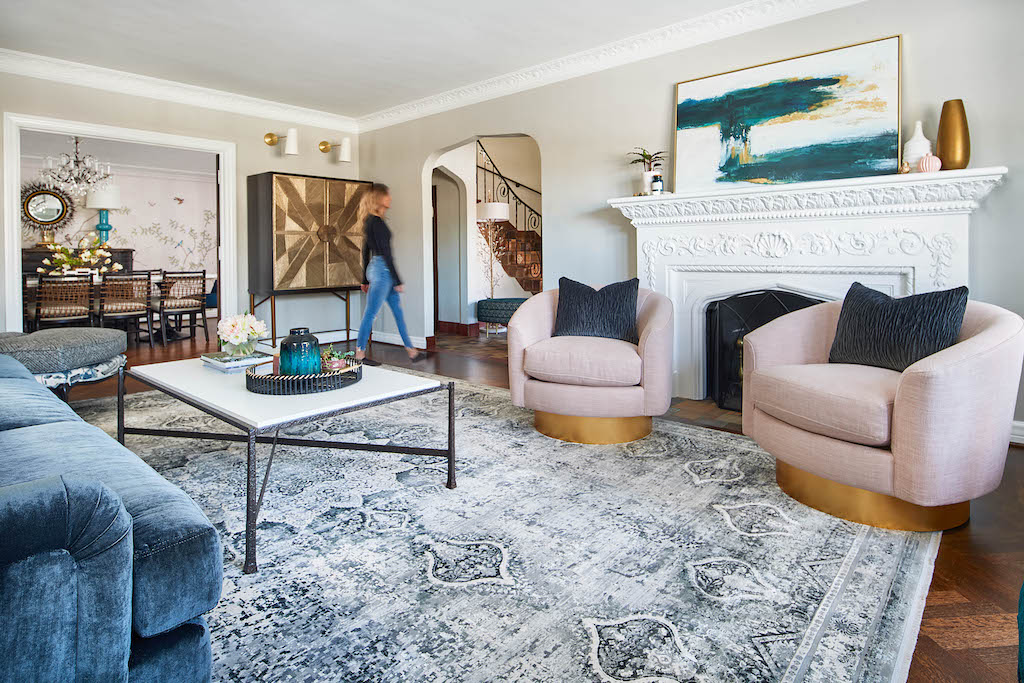
Turning Constraints into Creative Solutions
“This was our first project during the COVID-19 pandemic. We had to keep the project progressing while the whole world was shutting down,” said Rachel. “We became very innovative. It was still very collaborative even though we couldn’t meet in person.”
Amidst a pandemic, RL Concetti adapted its interior design consultation practices and overall workflow, including hand-delivering materials and borrowing samples from local showrooms. “The whole team was really great at communicating, and they would send me weekly updates,” Dianne said. “We went virtual and everything worked out. The 3D technology was especially helpful.”
As a key part of RL Concetti’s process, 3D renderings helped capture the designs so that Dianne could visualize every part of her future space. “When you’re making decisions alone, you are going to go with what’s in your comfort zone,” said Rachel. “We want to work through that with you to find an aesthetic that is authentically you. And in 3D we show you how it can be successful. Then you can feel confident in the decisions we are imagining together.”
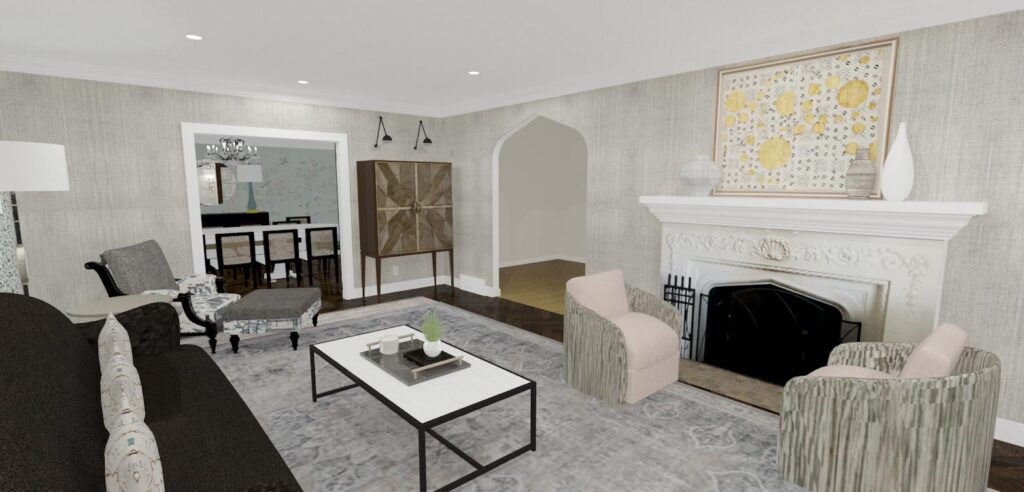
When it came to the design itself, addressing the sheer scale of the rooms was central. “The big key to tackling the vast space was listening to Dianne’s needs and bringing real solutions to the table,” said Rachel. “One of the best ways to make a large space feel unified is with a flooring change.”
A cohesive color scheme combined with an abundant floor covering and ample furniture made Dianne’s hazy dreams become crystal clear. Visions of a plentiful velvet sofa in front of the fire became a perfect place to curl up with a book. A pair of blush pink swivel chairs offered a perfect scenario for a side conversation during a bustling cocktail party.
“They pulled me out of my comfort zone just enough into something I love,” said Dianne. “They brought in items with more texture, more brass, more color. It needed that bit of extra. I am so glad they fit in the extra glitz and glamor.”

Rachel and Jackie also jumped at the opportunity to repurpose the original furniture and decor to re-imagine a cozy loft space for Dianne’s family outside their master bedroom suite. “We love to work with elements the homeowner already has,” said Rachel. “We took these white chairs from the living room and mirror from the dining room and found a new home for them in this cheery and bright sunroom.”
Seeing the Home from New Vantage Points
“I think my favorite part is the entrance way—when you walk in the front door. It’s not just a place to drop your bags when you come in. I love it.” said Dianne. “The ottoman was custom-made by Clark’s Fabrication, a local furniture maker. And the lamp—it’s just perfect. I love that I can see It from the living room couch.”
Dianne’s family has their own favorite spots. Her daughter loves pulling up one of the blue velvet chairs around the marble dining room table and making art after school. Her husband takes advantage of the mood lighting in the living room where he often works from home or entertains the family’s prized pet rabbit Velvet.
“We’ve been working so closely with Dianne, it’s been great to know that her whole family is enjoying it,” said Jackie. “That she can watch her daughter really engage with these spaces —that’s the feedback we like to hear.”
The gorgeous house that once felt overwhelming now feels like a complete home for Dianne. “I even like doing yard work now. I can see the drapes and mirrors from outside,” she said. “The views into my house are so inspiring—as opposed to a big blank wall it was before.”
When we asked her what’s next for the space, Dianne exclaimed “A party!”
Finally, Dianne feels at home in her historic Royal Oak gem. She has the space to live out her love of entertaining, with visions of a dream cruise cocktail party and a high school graduation celebration on the horizon.
“Now, my house is so comfortable and so beautiful. I am so glad we did this.”
Feeling inspired? Let's work together!
Our passion is helping people express themselves through their spaces.
We can help you create interiors that fit your life, your vision, and your budget.
