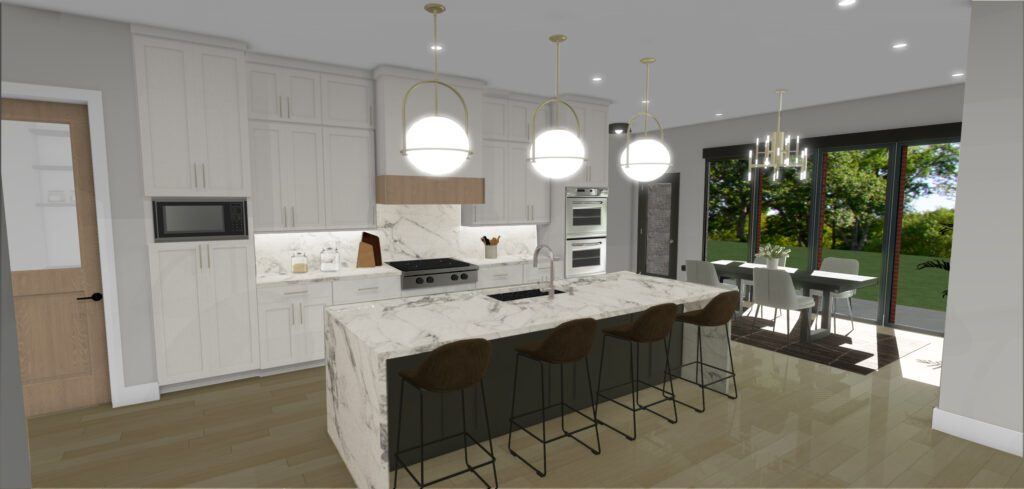
The decision to build your own home is monumental. However, it’s the detailed design decisions that become the biggest weight for homeowners who are creating their dream house from scratch. From the style of the roof to the placements of door frames to tiles on the bathroom floor, every decision is yours to make.
Renee and Mark Vickers of Northville, Michigan had been working towards a new construction home for years. They had a running list of all the features and functionality they could ever want in a custom home. Even still, as the construction loomed, the couple began to feel overwhelmed by the amount of decisions that lay around every corner.
As recently retired empty nesters, Renee and Mark were more than ready to design their next chapter. They found a secluded and sizable lot where they could build a 3,400 square foot ranch style house. With an architect and builder onboard, the couple began to see their dreams turn into blueprints and floor plans. They soon realized they needed a partner who would help make sense of the day-to-day decisions and ensure their dream of a well-designed house would play out across every room. After thorough research, Renee understood she needed a strategic interior designer to complete their new-build team. She reached out to RL Concetti to help keep their vision in sharp focus.
Floor Plans That Flow with Your Real Life
“The common theme in new construction projects is that homeowners feel in over their heads,” said Rachel Nelson, Founder and Principal Designer at RL Concetti. “We are here to be their advocate, to help them understand the possibilities of their home, and to ensure that all the technical drawings that are used for the build out match their visions.”
With every new construction project, RL Concetti’s goal is to help their clients make the most of the home’s integrity. They want to achieve the best possible functionality as well as an aesthetic the client falls in love with over and over again. Executing these lofty goals starts at the ground level by analyzing the initially proposed floor plans. RL Concetti understands that detailed construction drawings are not something the average person can easily translate. As strategic interior designers they make it their job to assess and revise floor plans to ensure their client’s goals for the space are not only met but exceeded.
“We add the human element. The plans that have been created can be structurally sound and beautiful, but we want to know if it matches the heart of the home our clients are looking for,” said Rachel. “We ask who they are, how they want to live in space, what memories they want to make. Once we know these meaningful details, we can make informed short-term decisions that result in long-term happiness.”
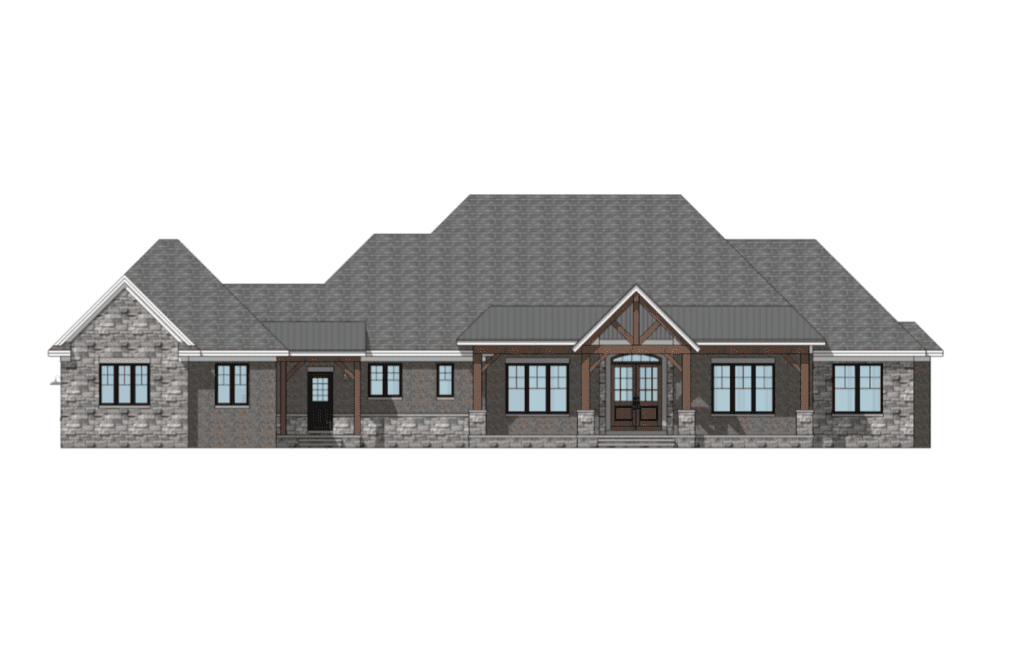
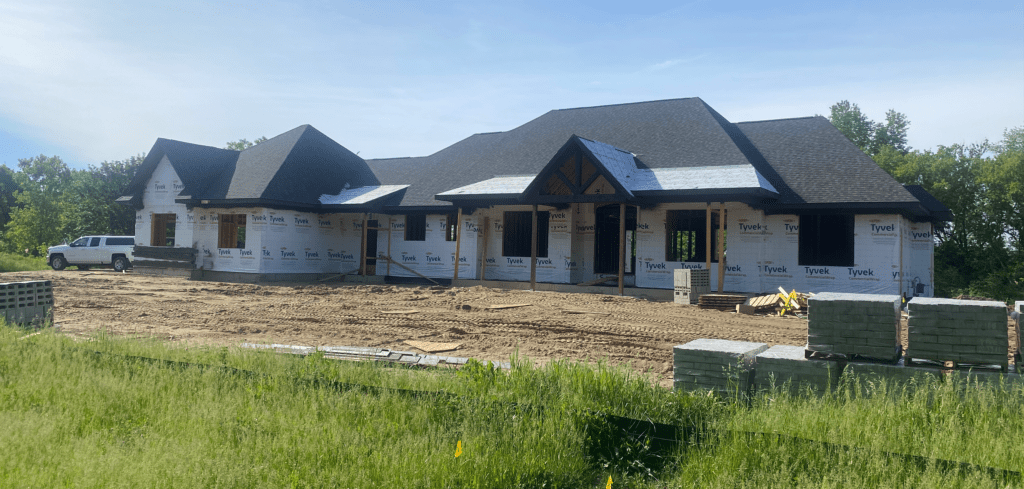
Visualize the Built Space with 3D Interior Design Renderings
In addition to assessing the two-dimensional floor plans, RL Concetti brings each part of the new build to life through 3D renderings. This helps give the client a clearer picture, well beyond the blueprint, so they can begin to visualize their day-to-day life in a new physical space.
“Renee really knew what she wanted, and came to us with hundreds of inspiration images,” said Jackie. “We were able to pinpoint consistencies in what she loved and help her desired aesthetic really shine cohesively throughout the space. It was also nice to be able to tie things in but also have an option to bring in a fun pattern or design element into the mix. We really helped her branch out.”
With a new-build home, there is a chance to explore the look of every surface, including the exterior. The Vickers wanted their ranch style house to engage with the landscape and become a cohesive part of their new acreage. Senior Interior Designer Jackie Schweiger collaborated with Renee and Mark to define the look of each exterior design element—from the roof color and beam style to the windows and front door.
An expansive stone facade brings an organic look to the exterior of the home—as well as the interior. With the stone extending through the home's entryway, the space feels both natural and cohesive—two main priorities of the client’s design aesthetic. It offers a warm welcome to the rest of the open-concept home.
Renee and Mark are ardent nature lovers, a heartwarming fact which plays out across their home design. Their entryway flows into a sitting area, complete with vantage points into the lush landscape outside. Rachel and Jackie designed a space to feel modern yet uniquely meaningful to the client. They combined chic, clean silhouettes with natural design elements like wood textures and organic texture curtains and floor rugs. They also ensured there was a front-and-center place for the Vicker’s beloved pet bird Cheeky, which would become its main roost.
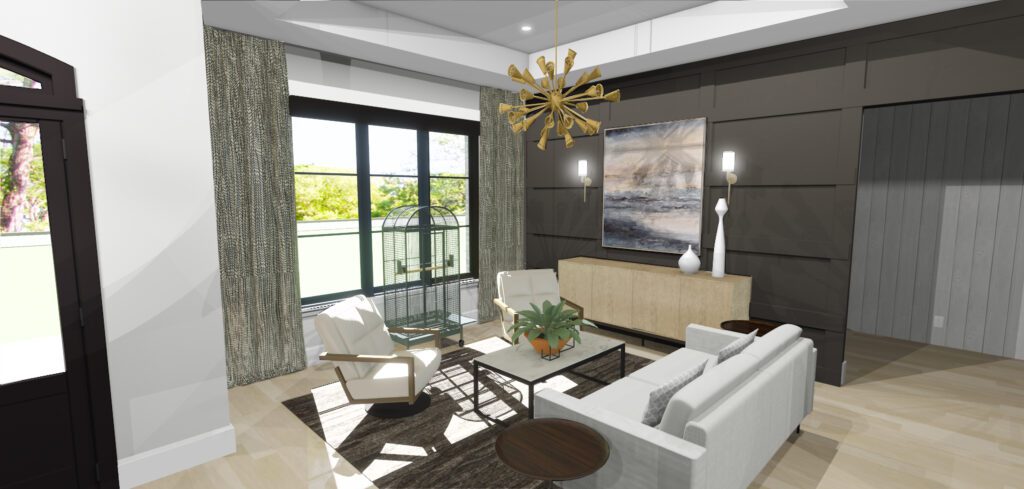
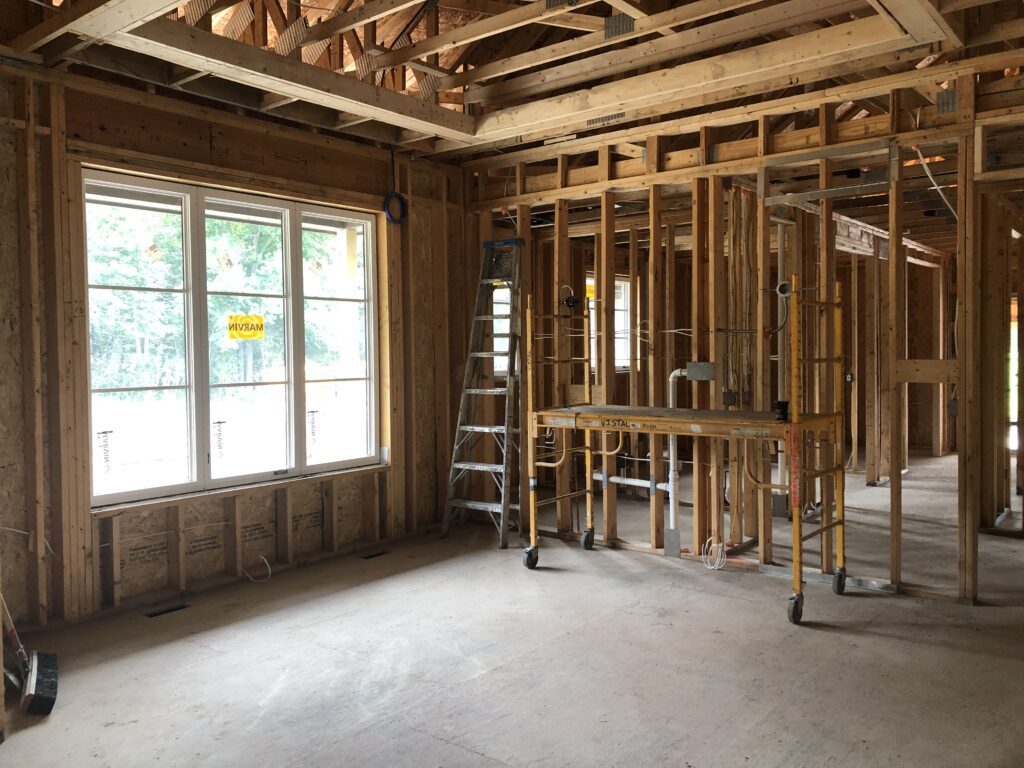
A Truly Modern Great Room
One of the central pieces of the Vicker’s open-concept floor plan was the modern living room, complete with a sleek fireplace set into a center wall made of black and white marble. Rachel and Jackie wanted to make sure the room stood out with its own unique elements. It also needed to feel as cohesive as it was comfortable.
“With the space being so vast, we were focused on making each room feel welcoming and cozy. Open spaces can often feel daunting, and Renee was focused on how all the materials would play with each other,” said Rachel. “Being able to show Renee the designs in 3D gave her the confidence to select each element. She was able to learn about the design rationale. She’s passionate and does her research. I've never had a client be so interested and excited.”
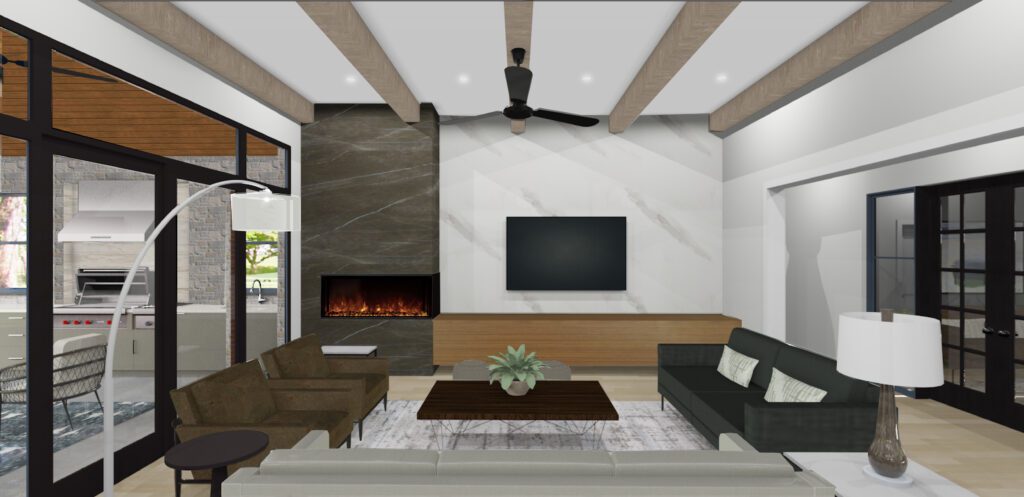
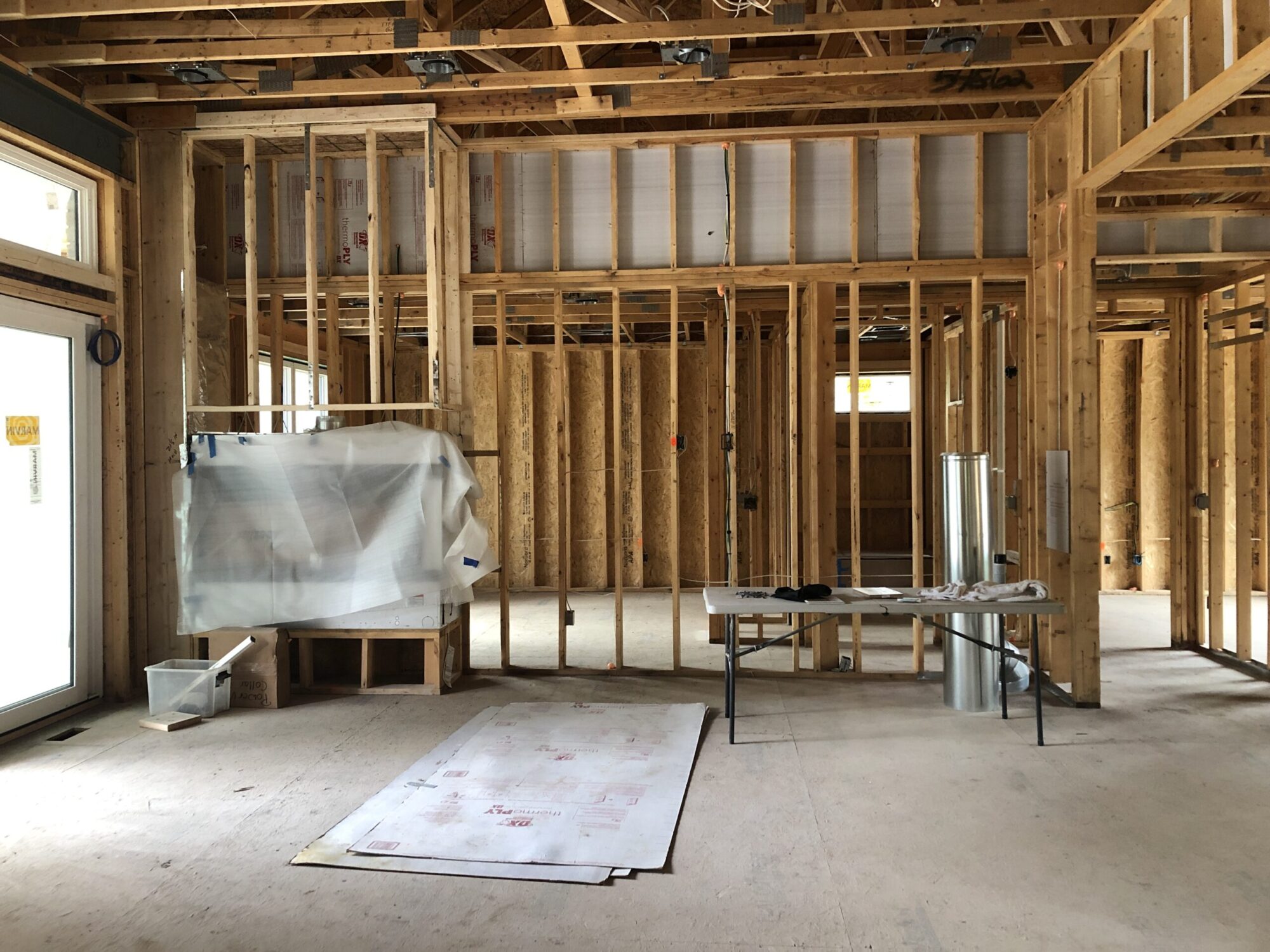
After years of working in the tech industry, the Vickers had a deep admiration for the latest digital devices. However, they did not want technology to rule their home. Together with the builders and Paulson’s Audio and Video, RL Concetti ensured the entertainment consoles would be out of sight yet always on hand. The team worked diligently together to build subwoofers into the walls and create custom built-ins where the rest of the technology could stay behind the scenes.
“Rene likes simplicity. She has this desire to not be too extravagant or go too far with technology,” said Rachel. “We were so happy to work with the team at Paulsons to create a solution that worked well and looked stunning. Together we could ensure the Vickers that their cutting-edge technology wouldn't take away from the serene feeling of their new space.”
A High-functioning, Open-air Kitchen
When it comes to the kitchen, functionality is always of utmost importance. Jackie worked closely with Renee to uncover how she envisioned using every inch of the space. The RL Concetti team was able to revise the proposed floor plans in order to make the best use of space, including extending the kitchen’s back wall and central island.
“With an open-air kitchen, there is limited real estate for things like storage or even appliances. The original design wasn’t living up to their functional needs. By maximizing the wall and adding built-ins for symmetry, we helped set them up for success,” said Jackie. “For example, we made extra storage possibilities in the pantry and moved all the outlets out of direct sightlines. I was able to add all of these details in the 3D renderings and give Renee options so she could visualize and make confident decisions.”

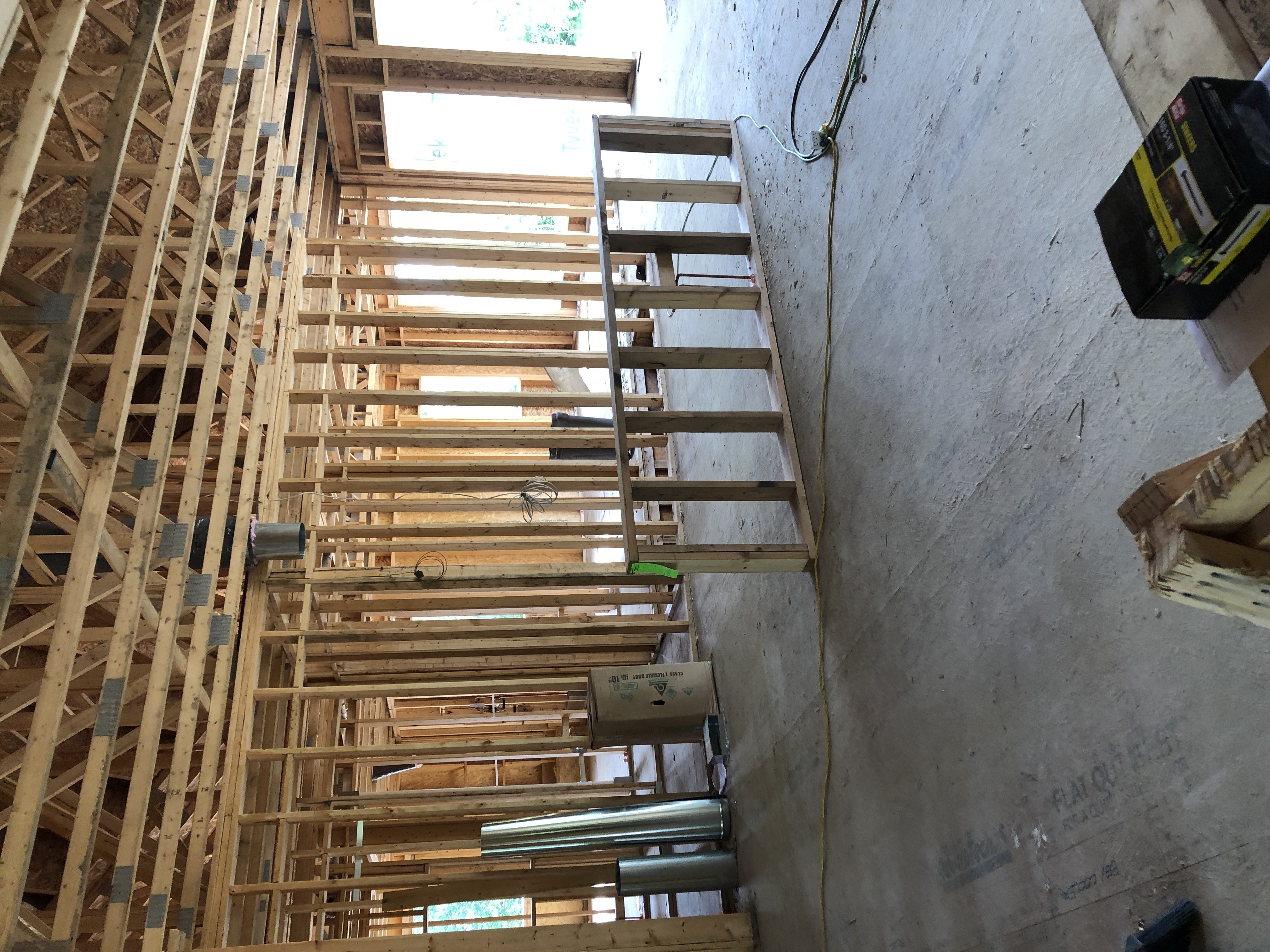
While the Vickers are busy coordinating with the builder on the fundamental construction work, Renee continues to be amazed at the amount of questions she is faced with day in and day out. However, she knows she can always call on her partners at RL Concetti. Not only are they able to answer design-specific questions, Jackie continues to collaborate with Renee and the builder, always keeping the big-picture goals top-of-mind.
“With the Vickers, it’s been super collaborative. It’s made me more confident as a designer,” said Jackie. “It’s been rewarding to work so closely with the client, walking through things and learning together.”
Feeling Inspired? Let’s talk!
If you are ready to create a gorgeous, meaningful home—RL Concetti is the strategic partner
to help bring your vision to life.