Designing within a condo comes with its own unique set of challenges. Unlike single-family homes, you’re working within the limits of a larger building’s systems, layouts, and quirks. At Concetti, we don’t see those constraints as setbacks, but as opportunities for creative strategy. Our project, Post Ren Gem, at the historic Book Cadillac in Detroit, is a perfect example of how strategy-first design transforms limitations into standout features.
Let’s walk through the biggest challenges of this remodel and the solutions that brought this “boutique hotel within a hotel” to life.
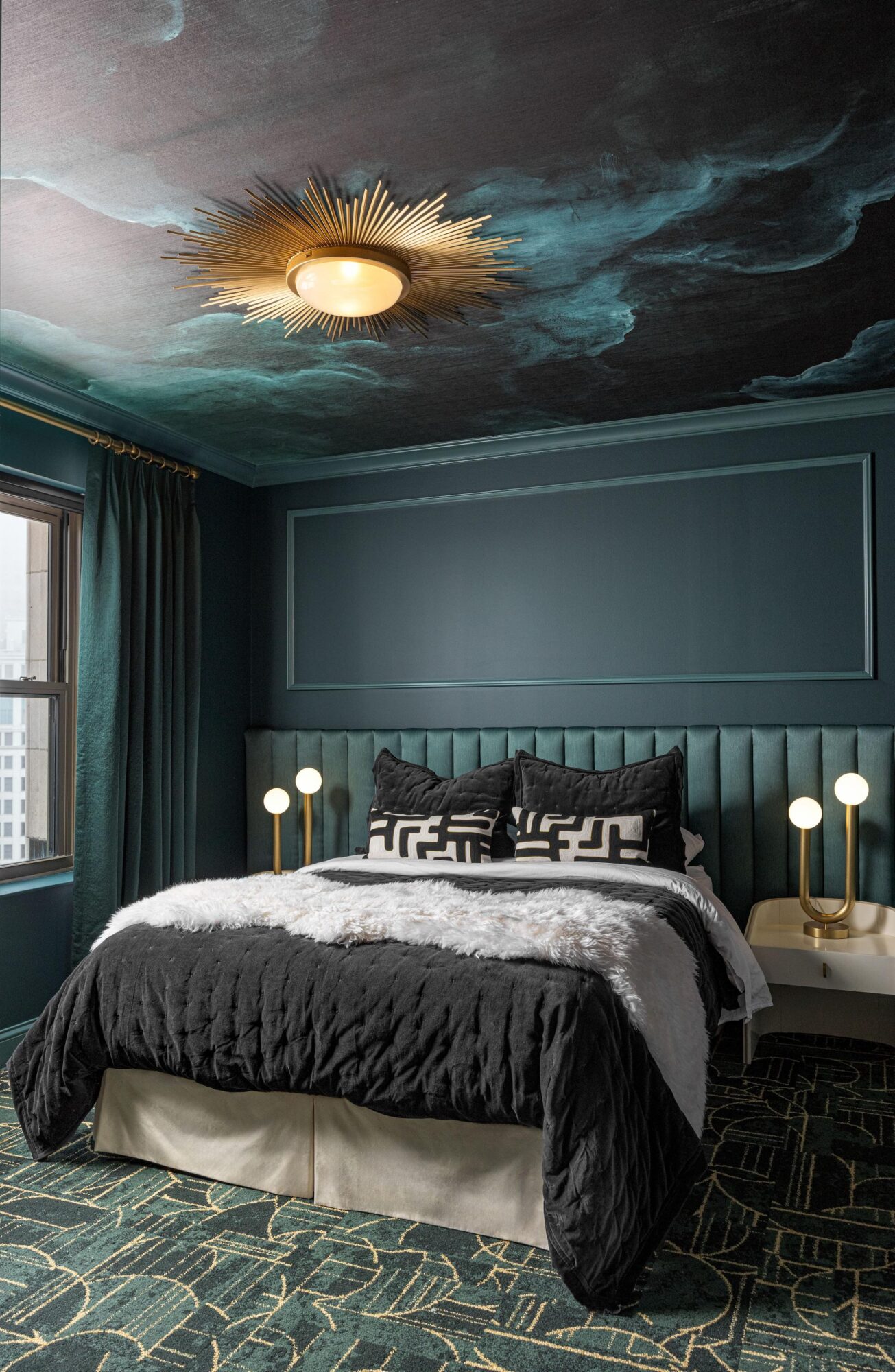

Challenge: Builder-Grade Bones
When our clients Alan and Renee purchased their condo, it came with all the telltale signs of builder-grade design—basic cherry cabinetry, bland finishes, and a bathroom that felt more “blah” than boutique. They wanted their second home in Detroit to feel elevated, moody, and luxurious without scrapping everything and starting over.
Solution: Elevate The Essentials
We strategically evaluated what to keep and what to upgrade. The base kitchen cabinets and existing countertop stayed, but were elevated with fresh paint, new hardware, and the removal of upper cabinets in favor of open shelving with a custom brass fiddle rail. In the bathrooms, we kept plumbing in place (critical for condos) while layering in high-impact finishes like black toilets, custom millwork, and luxe tile details. This approach maximized design impact while respecting the building’s limitations and the client’s budget.
Challenge: Condo Plumbing + Ceiling Constraints
Condo remodels require a unique level of strategy because plumbing, electrical, and ceiling systems are shared across units. Moving a single pipe often means disturbing the unit below, which can mean renting a hotel room for months just to access their ceiling. Our clients wanted significant upgrades, but without unnecessary disruption.
Solution: Embrace The “Immovable”
We leaned into creative problem solving. In the guest bathroom, a plumbing stack prevented us from removing certain walls so instead of fighting it, we embraced it, using the structure as a framing detail for custom tile and millwork. Ceiling soffits and quirky bump-outs were treated the same way: we added columns, molding, and antique mirrors that turned them into purposeful design moments. By embracing the “immovable,” we made the quirks feel intentional, not accidental.
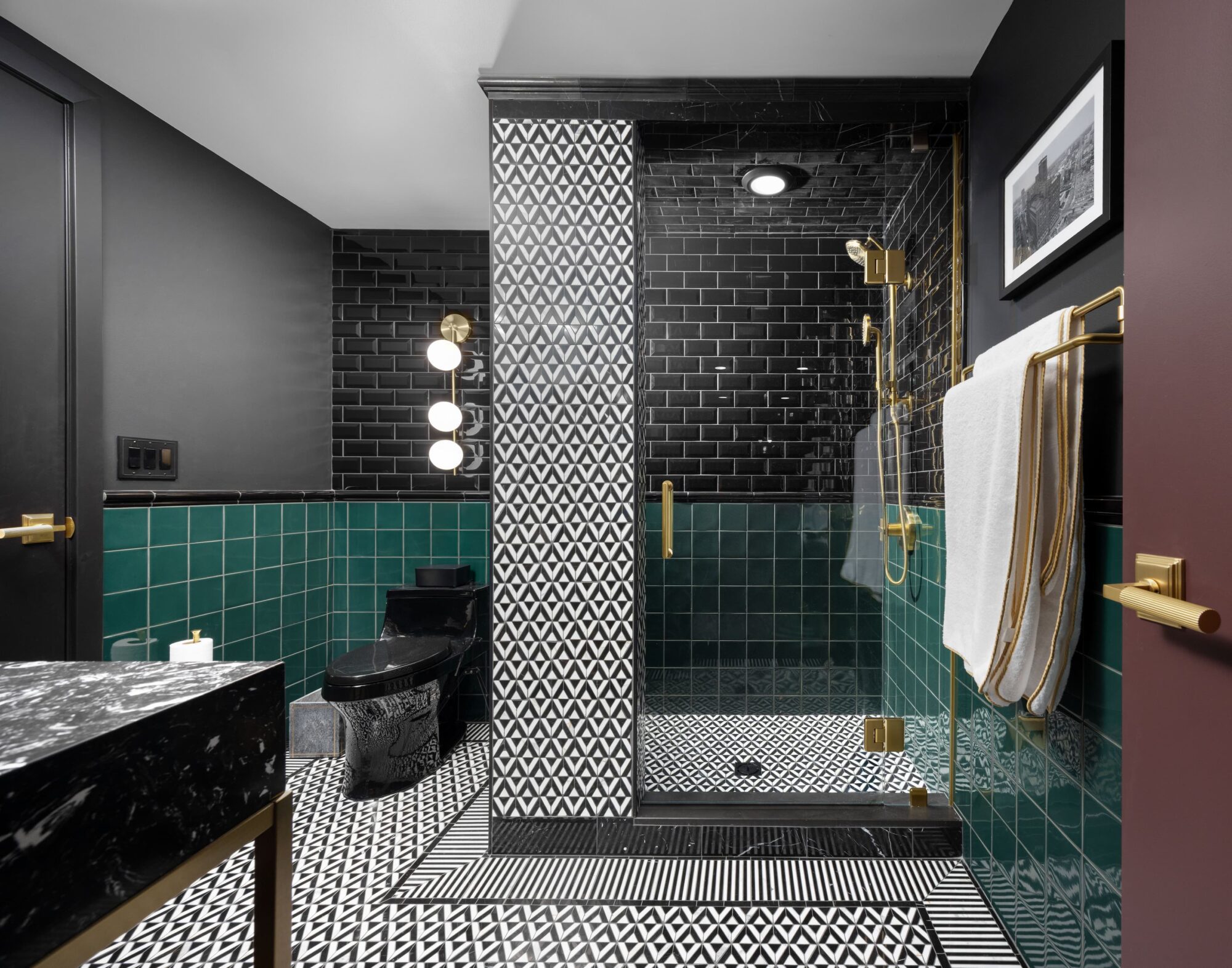
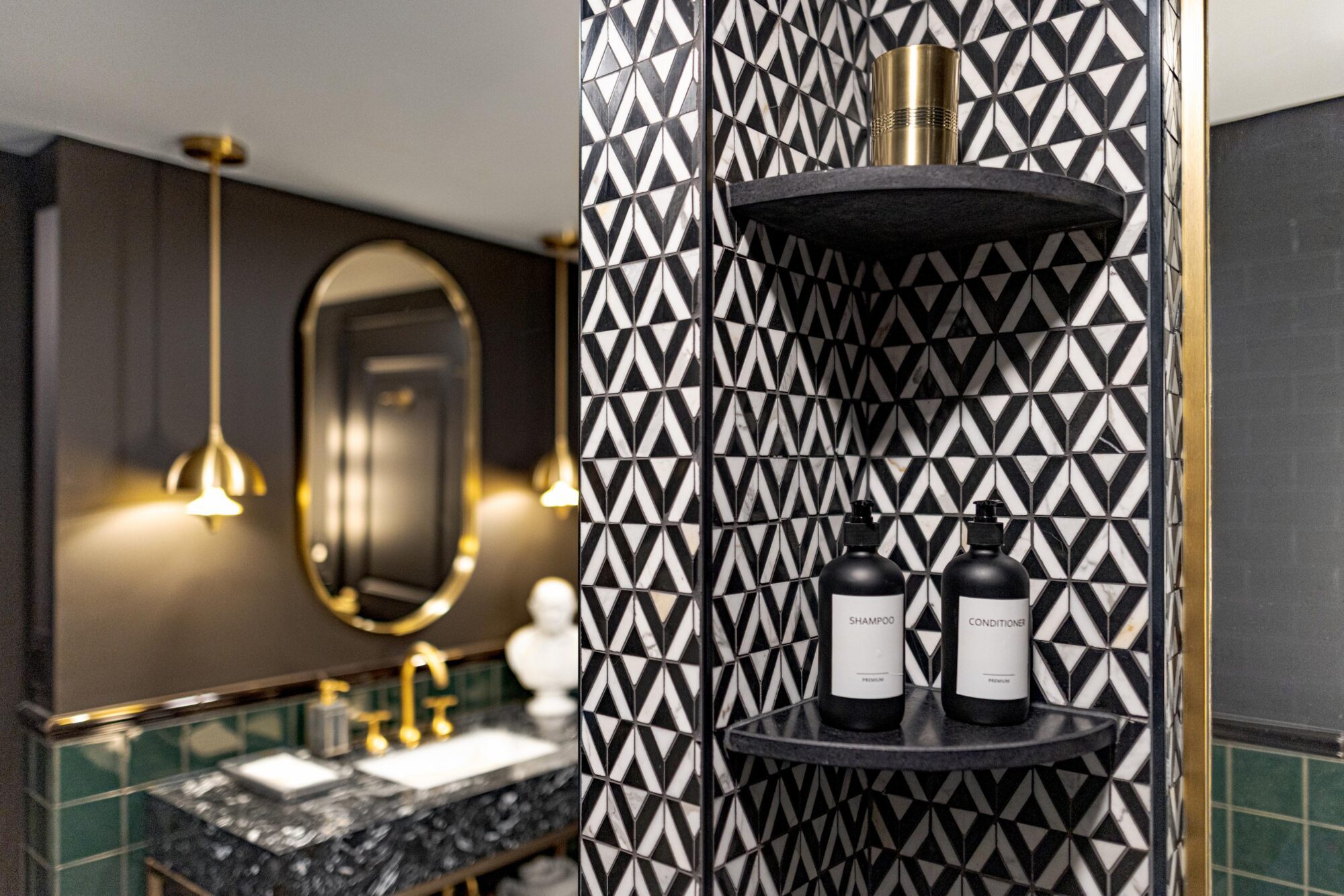
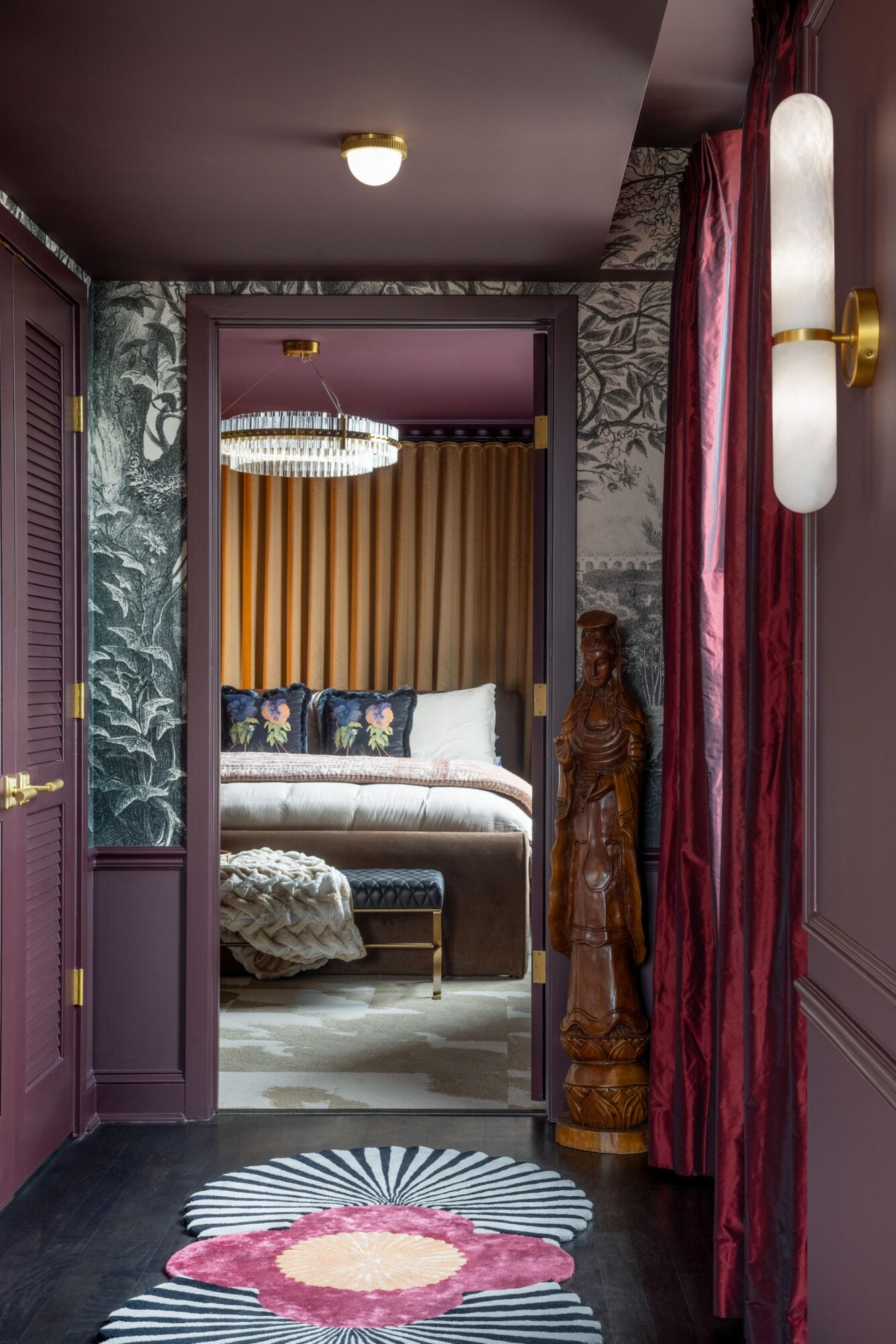
Challenge: Low Ceilings + Door Swings
Condo ceilings are often lower than in single-family homes, and paired with door swings, they can limit lighting and rug options. Poorly planned, these functional realities can make a space feel cramped.
Solution: Strategic Selections For Seamless Flow
We meticulously strategized around clearance. Light fixtures were carefully selected and placed to avoid door interference while still making a statement. Rugs were custom chosen with pile heights that allowed doors to swing freely. These small but critical strategic decisions ensured every design detail worked seamlessly in real life.
Challenge: Creating a “Detroit Home Away From Home”
This wasn’t the family’s primary residence. It was their city escape. They wanted a space that felt like a boutique hotel: bold, moody, and layered with character, while also honoring Alan’s collection of antiques and quirky finds gathered over the years.
Solution: Blend Bold Palettes With Personal Treasures
We designed each space with its own unique identity, almost like curated hotel suites. The primary bedroom features an aubergine and blush palette with a hidden mural-door closet, while the guest suite takes a moody emerald direction complete with luxe wallpaper and millwork. Throughout, Alan’s antiques, from brass corbels to a teak elephant statue, were thoughtfully styled into vignettes that make the condo feel deeply personal. By blending bold palettes, curated furnishings, and personal artifacts, the space feels both elevated and authentic.
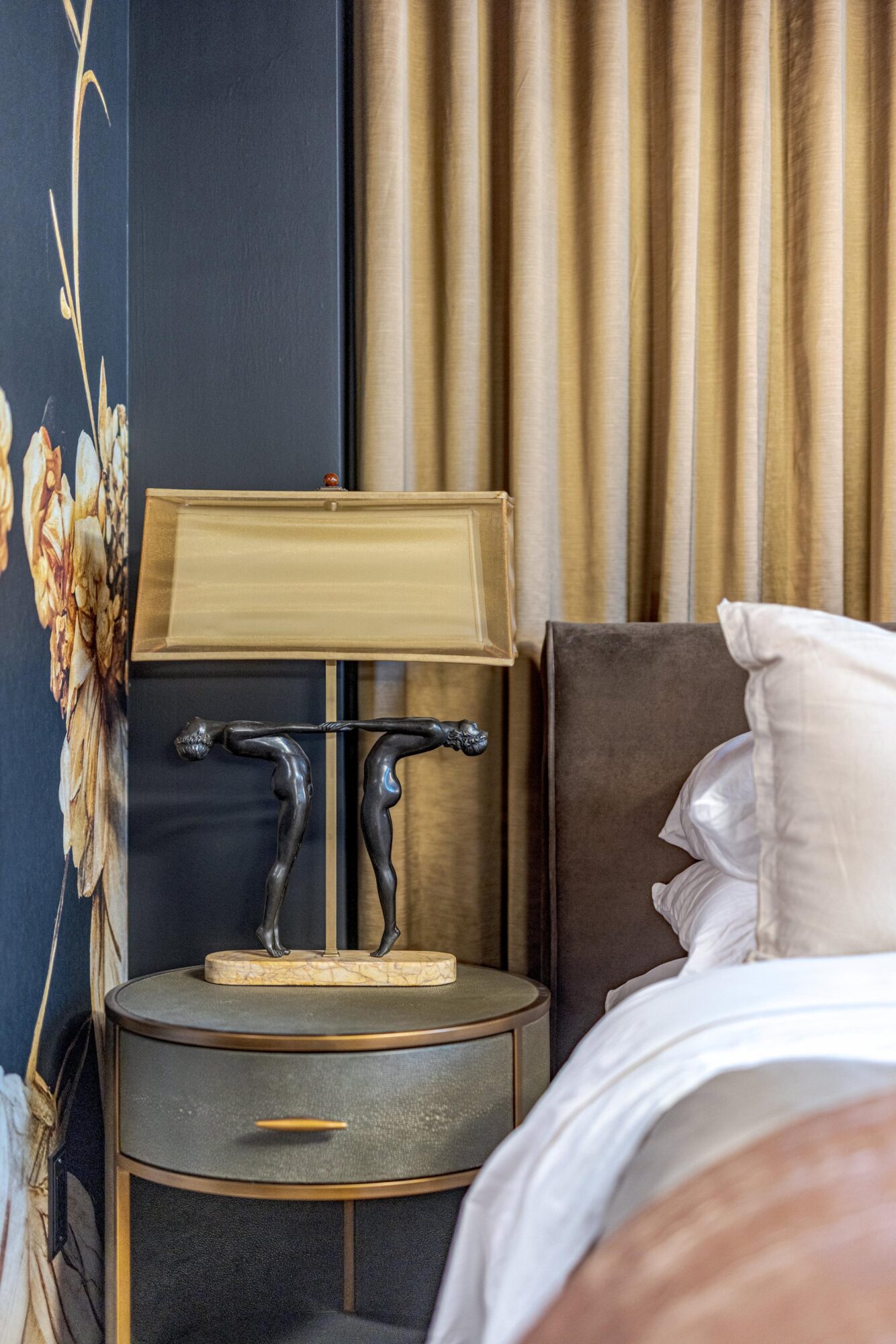
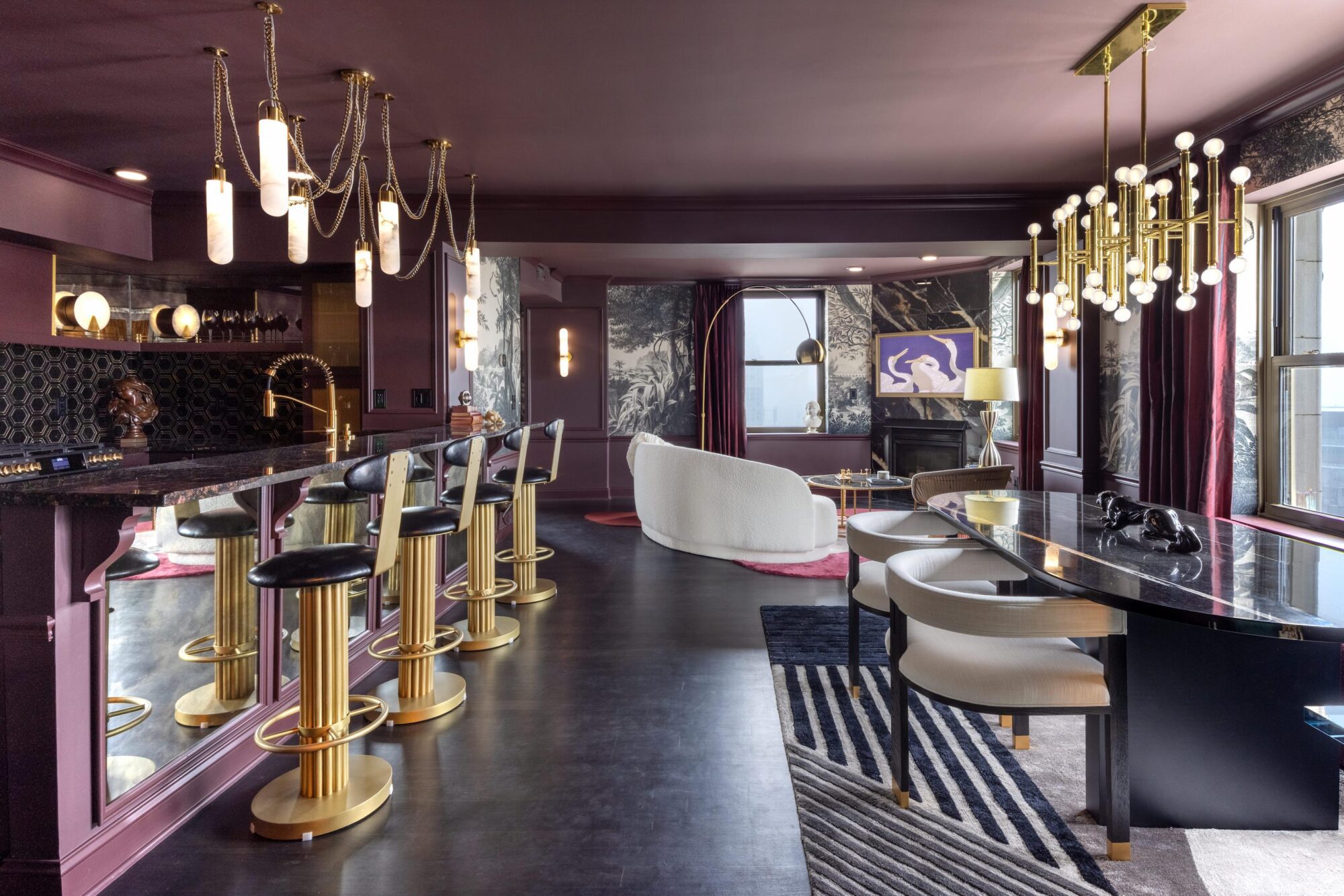
Challenge: Making Small Spaces Feel Expansive
Condo living rooms, bedrooms, and dining nooks can feel tight compared to standalone homes. Our clients needed seating for family gatherings, space to entertain, and the drama of a statement-making home all within a compact footprint.
Solution: Expand Through Illusion
We used visual strategy to expand the feel of every space. Antique mirrors reflect light and create depth in darker rooms. Organic-shaped custom rugs soften angled layouts and help furniture “resolve” naturally. Statement lighting (like alabaster sconces and starburst pendants) creates vertical drama, drawing the eye upward. Together, these details make each room feel far more expansive than its square footage suggests.
The Result: A Post-Ren Gem
By embracing the quirks and restrictions of condo living, we transformed a once-builder-grade space into a refined, layered, and highly personal home-away-from-home. Every challenge became an opportunity to showcase strategy-driven design, and the result is a space that feels like a true “Post-Ren Gem”: bold, intentional, and uniquely Detroit.