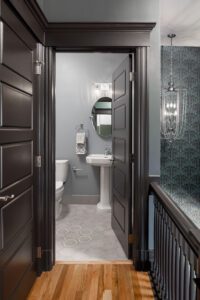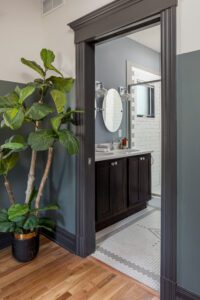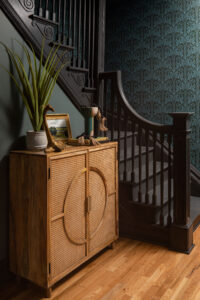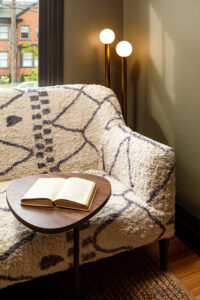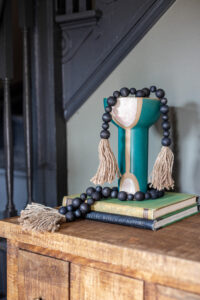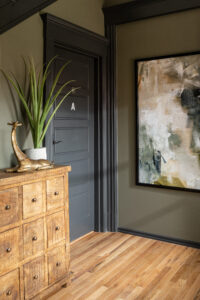As interior design strategists, we encounter all sorts of styles and preferences, and we do so without judgment. It’s an honor to be invited into a client’s space, get to know them, and be trusted to take their essence and create a space that’s authentically them with our human-centric strategic approach to design.
Working with developers, however, requires us to frame this thinking a little differently. Developers face the unique challenge of preparing a space for tenants whose preferences and styles are not yet known. Because there isn’t yet a tenant who can communicate their preferences, they often opt for “cookie cutter” selections like white or light grey walls, grey shaker cabinetry, and white quartz.
While these reflect a more minimalist style preference and offer a blank canvas for the resident to build off of, they can also leave the resident feeling as though the space they live in is not representative of themselves…or anything, really.
This is something that made working with Emery Matthews of Real Estate Interests, LLC. on The Murray Apartments renovation so special. He not only set out to honor the culture of the neighborhood and the history of the building, but he also wanted to offer tenants something personal and full of life…somewhere that felt like home.
Although he didn’t know who the tenants would be, the value Matthews placed on design and the respect he had for our human-centric strategic design process enabled us to anticipate tenant needs every step of the way.
This got us thinking about our own approach when designing multi-family housing when we don’t know who the tenants will be. What we discovered is that from Phase 1 all the way to project completion, the Concetti Process offers a personalized approach – even when we don’t know who the exact person is yet.
Phase 1 – The Vision: It’s All About You!
The first step during Phase 1 is Discover. At the start of a client relationship, we ask questions to get a feel for their desired aesthetics, pain points, needs, wants, and goals for the project. We do this so we can begin documenting the persona of our client into Programming Notes and a Visual Guideline that address what they’ve communicated.
This same persona-creation process is applied when designing a new multi-family housing unit and visualizing how the space will look, feel, and be used. The biggest difference being that we create a persona for the building instead of the individual person. Creating a persona for the building ensures we’re not designing for the masses – we’re designing specifically for the tenants we want to attract. Multi-family housing personas also help us accentuate the existing personality and history of the building and identify materials to complement the space.
After establishing Visual Guidelines and Programming Notes during Discover, we move into Co-Create. Here we create 3D concepts that illustrate how the information we outlined during the Discover process can be extrapolated into space to highlight the spaces functional and aesthetic goals.
Because we don’t have tenants there to provide input, we ask ourselves a series of questions to anticipate their needs while leaving room for them to make it their own.
How many people will live there? Is it a single person or an entire family? What’s the family dynamic? If there are kids, where will they do homework? Is the family planning to grow? Is there enough room for entertaining? Depending on the size of the family, how should the kitchen be laid out? What about pets?
We even go as far as anticipating where furniture will be placed so that we can strategically identify where things like electrical outlets should be. We consider how long an island’s overhang should be so that tenants can comfortably sit, or where lighting needs to be.
Phase 2 – Developing the Plan
The second phase is all about developing the plan for the Phase 1 concepts to be executed in Phase 3. Here, we focus on selections and document our design decisions through construction drawings, personalization, and customization. This is when the persona starts coming to life (think: selecting furniture, fabrics, colors, and materials that are beautiful and meaningful).
This is also where we reference the budget to remain within its parameters. We had a lot of fun with Matthews here because he wanted to attract renters with various price points while still offering spaces that looked and felt cohesive.
While the higher priced units featured more premium materials in certain areas, he worked tirelessly with us to identify gorgeous yet budget-friendly pieces for the more cost-effective units. By strategically applying the budget, we gave every unit the same high-quality feel – like two-toned colorways and quartz countertops.
Caption: Notice how the bathrooms in differently priced units maintain cohesion and functionality.
While Phase 2 starts with the vision created in Phase 1, it ends setting up the execution in Phase 3 with clear communication. Because this is when the vision is on the verge of becoming a reality, we make sure builders and contractors are aligned on the agreed-upon vision. We do this by creating an in-depth instruction manual that is shared with everyone involved in the build.
Phase 3 – The Execution: Making Your Vision a Reality
When it comes to the third and final phase, client-based and persona-based processes start to look very similar. At this point, boots are on the ground and nails are in the studs.
Even after builders and tradesmen have the instruction manual, we stick around! We stay closely involved in this phase to serve as a construction advocate for the project, keeping the co-created design at the forefront of everyone’s minds and giving peace of mind to the client, whether that be a developer, or an individual.
Once the construction is complete, our team gets to work on the finishing touches – including furnishings, artwork, and other unique touches – to transform the house or units into a gorgeous, move-in ready space that appeals to varying preferences all under the same persona. It is here that the original vision is brought fully through to fruition.
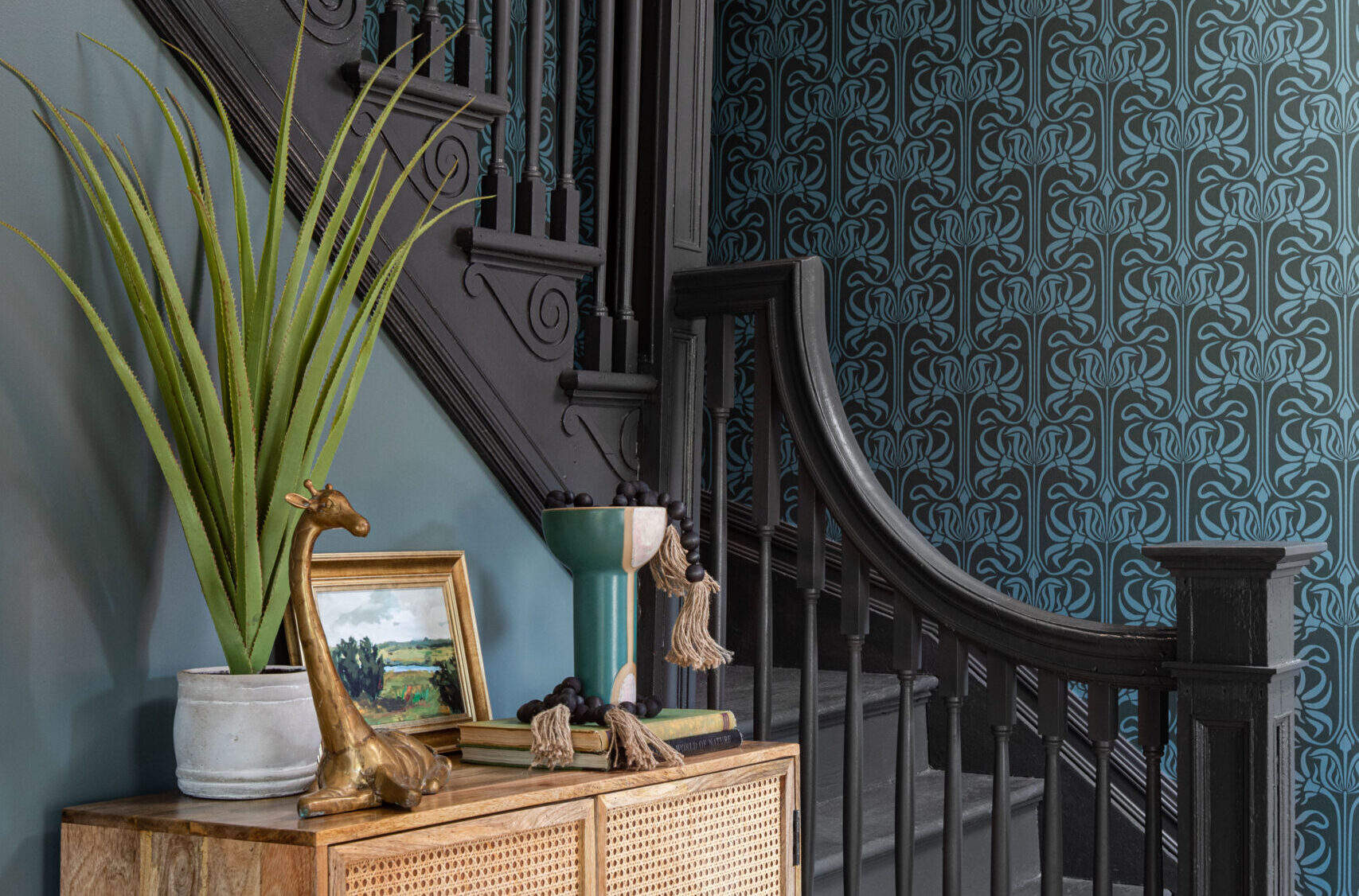
From neighborhood research and the development of personas in the Discovery Process to anticipating needs during the electrical walk-throughs and beyond, the Murray is a perfect example of a project that remained entirely human-centric through the Concetti Process…despite not knowing the humans who would live there.
Ready to bring your building’s persona to life?
