
Beautifully Bespoke
Emrah Ikiok
Royal Oak, Michigan
Collaborators
Kalaj Construction
When our client Emrah moved into her newly purchased Royal Oak home, she loved its potential—but the dark, masculine finishes and disjointed layout didn’t reflect her personal style or meet the lifestyle needs of her and her son. She envisioned a space that felt lighter, more functional, and truly her own, while also showcasing her growing art collection.
Concetti reimagined the home through a phased transformation: a thoughtful refresh of the main floor and a renovation of the second. On the first floor, we updated the kitchen with a new countertop and range hood, integrating them with existing cabinetry for a high-impact update. An underwhelming fireplace became a striking focal point with a new antique mirror facade. Throughout the living and dining spaces, we layered blush pinks against, soft light woods, accented with warm greens, black-and-white surfaces and details to create a light-filled, cohesive atmosphere. Clean lines and custom touches—from a round rug and modern window treatments to sculptural brass lighting—elevated every detail.
Upstairs, we transformed the original three-bedroom layout into a flowing, one-bedroom sanctuary with plenty of storage and function. A minimalist staircase leads to Emrah’s primary suite: a sleek and calming progression through a walk-in closet, office, bedroom, and bath. In the bath, we softened the look of existing dark tile by adding a light wood vanity, blush pink shower tile, and geometric floor tiles. The result is a home that reflects Emrah’s unique aesthetic and supports her lifestyle—art-forward, intentional, and cozy-modern.
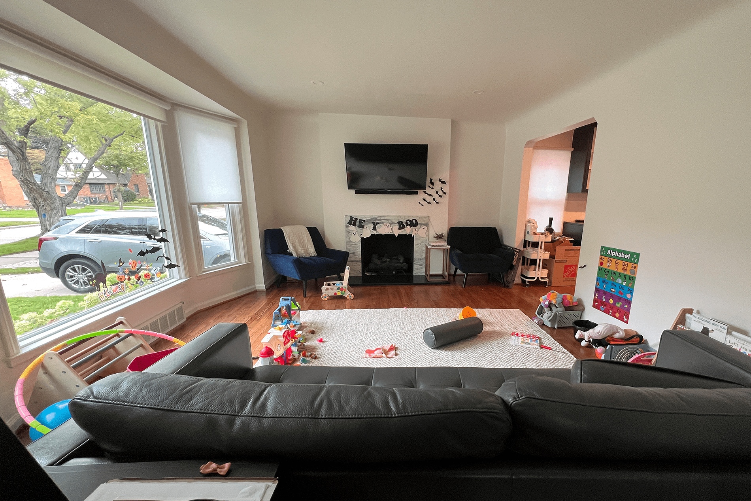
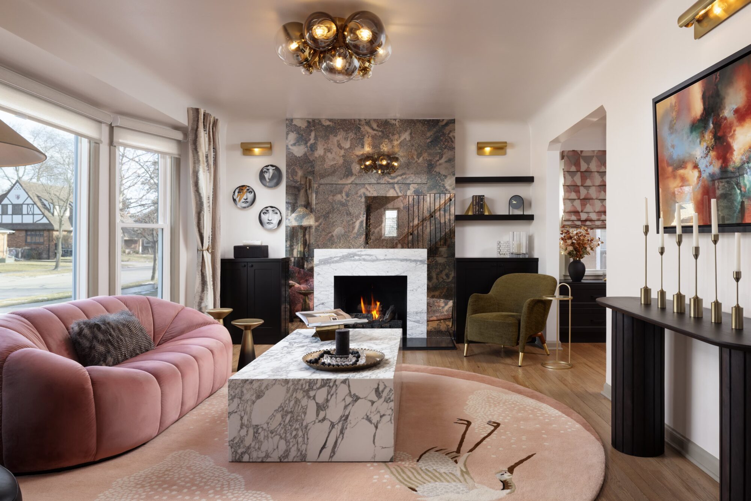
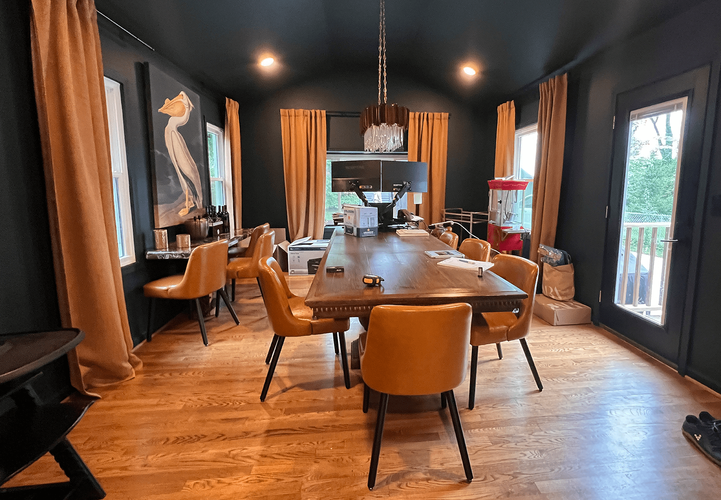
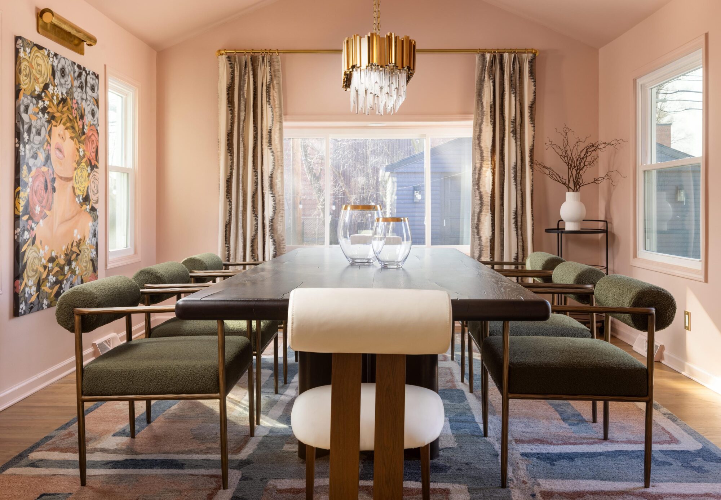
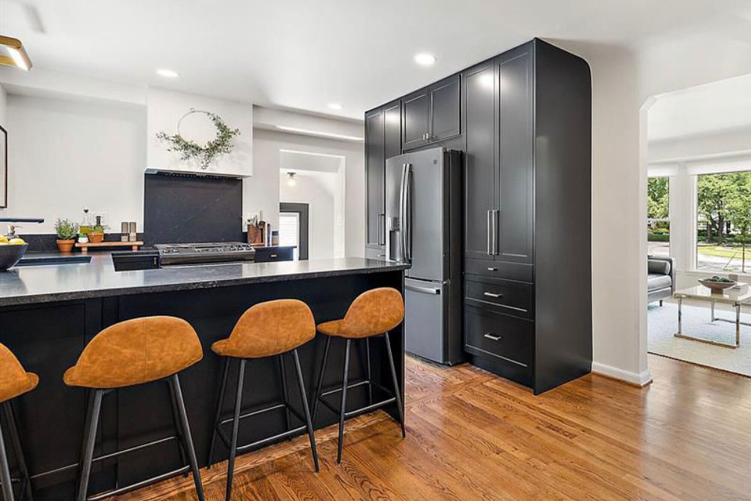
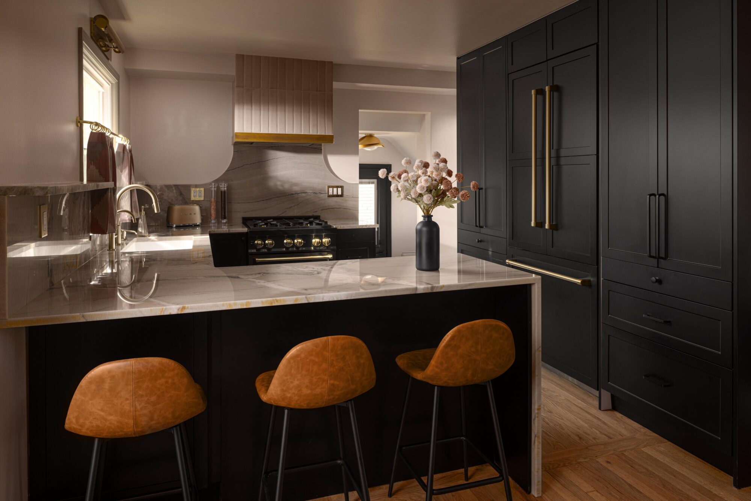
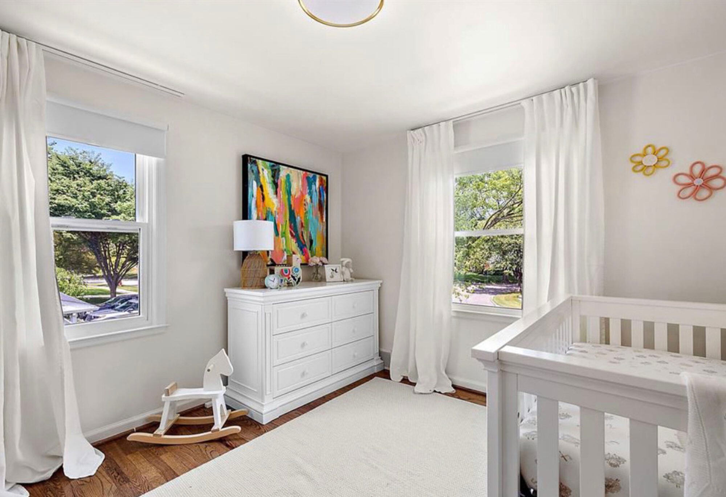
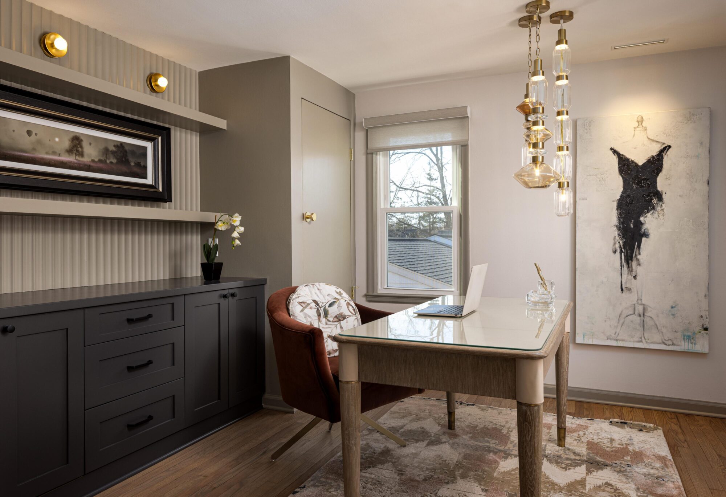
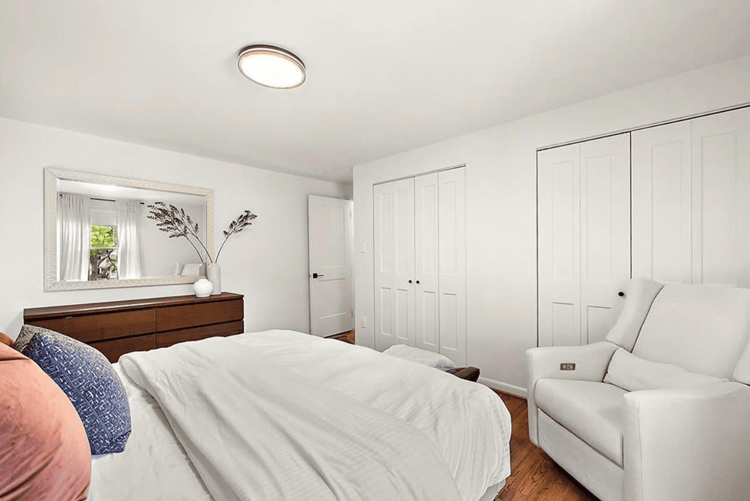
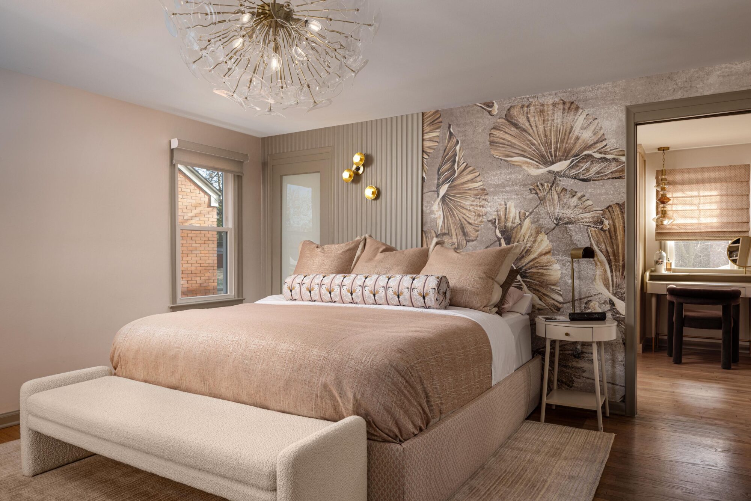
Making News
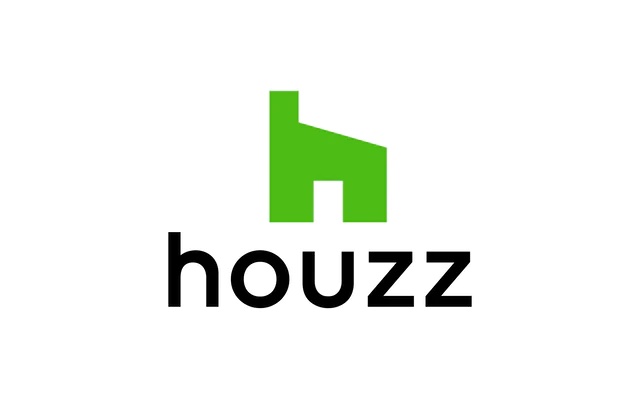
Featured on Houzz – 8 Stylishly Layered New Living Rooms

Featured on Houzz’s Trending Now list as one of the most-saved living spaces of 2025.