
In Their Edison Era
Our Goal:
As a designer, Parker had a clear vision for her remodeled space. It included a freestanding claw foot tub, a separate toilet room, and a walk-in closet. However, like most historic homes, the primary bathroom's small footprint hindered the possibility of all the modern amenities on her wishlist. There was hardly any standing room, and most of the space was taken up by door swings.
Although this bathroom was remodeled by a previous owner decades ago, it didn’t match Parker’s personal style nor the original style of the home. The original molding was lost and the ceilings were lowered, making the already tiny space feel even smaller.
Discover how our three phrase approach transformed a historic bathroom into a beautiful, functional space that honors its past and serves present-day needs.
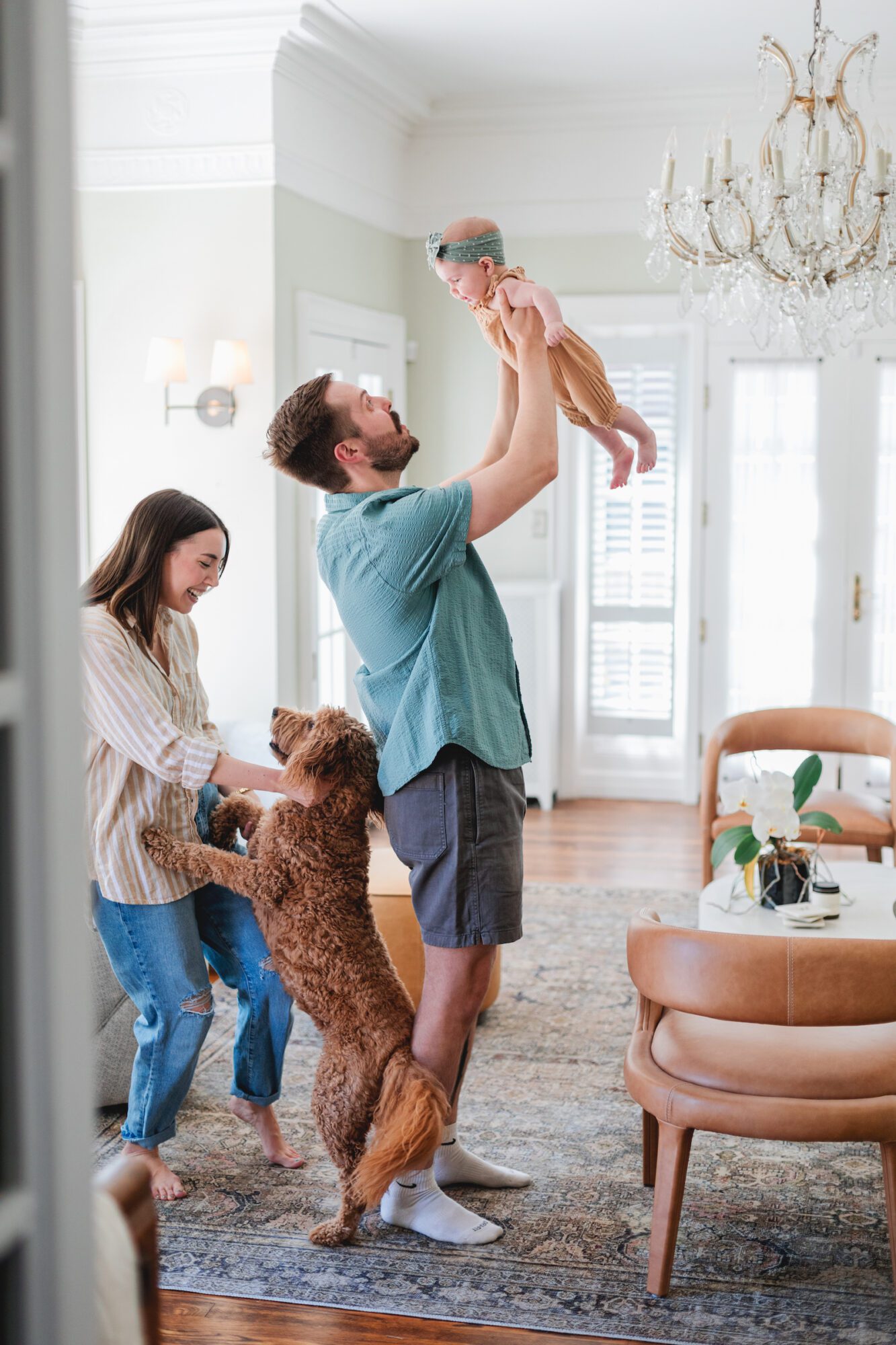
Our Solution:
Remodeling a historic bathroom presents a unique set of design challenges. Designers must carefully balance maintaining historic character and introducing modern conveniences. In order to preserve the original door frames, the door placement had to stay as-is. The small square footage coupled with a door leading to an off-suite old-fashioned dressing room meant we had to be intentional about our design and schematic solutions.
Parker’s functional goals included:
- Two under mount sinks
- Brass metal finish for a historically accurate feel
- Single person shower
- Freestanding claw foot tub
- Walk in closet with Stacked washer and dryer
- Private toilet room
We then created three different layout options to present to her, each one offering different solutions to her functional needs. She gravitated towards, and ultimately selected, the final floor plan which utilized the most space and allowed for a large walk-in closet–one of her primary goals. We did so by stealing space from the existing dressing room and guest bedroom right next to the primary bathroom. This new layout also created a beautiful sightline into the bathroom from the primary bedroom, utilizing the natural light pouring in from the original windows.
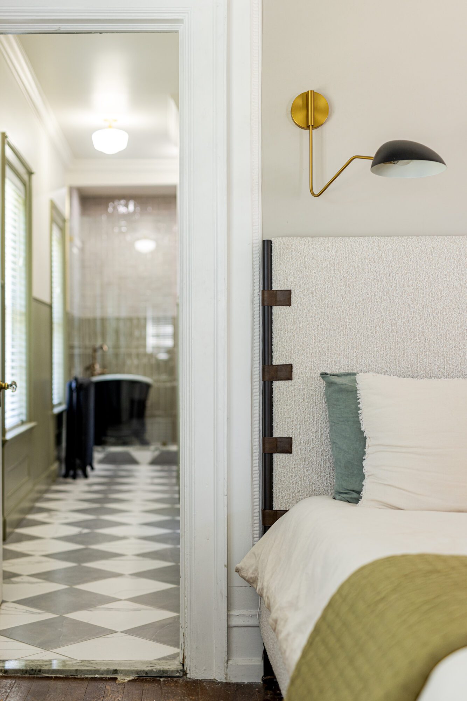
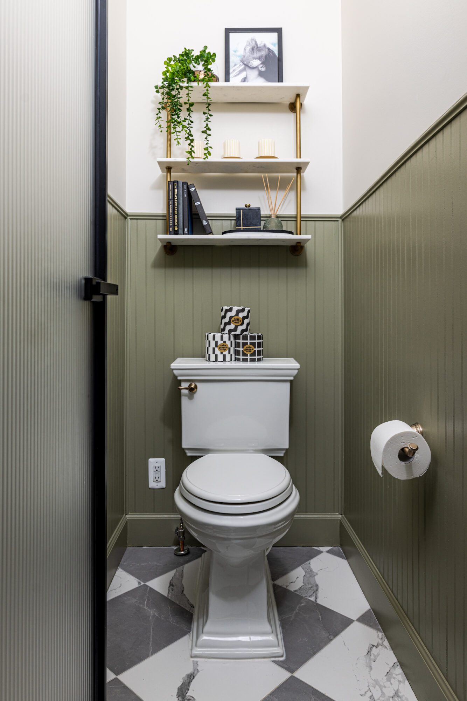
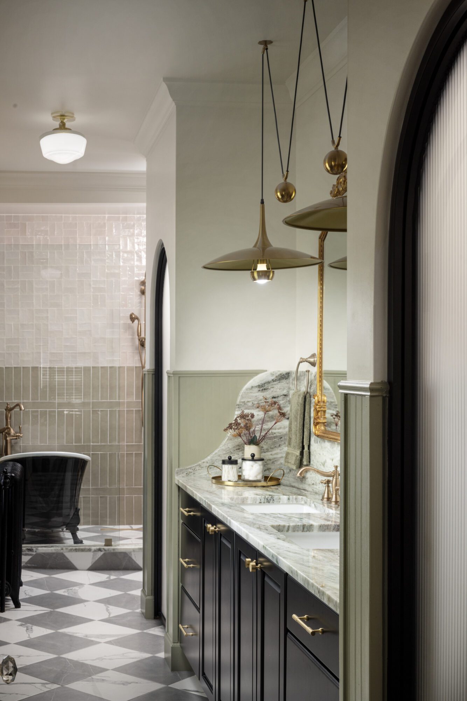
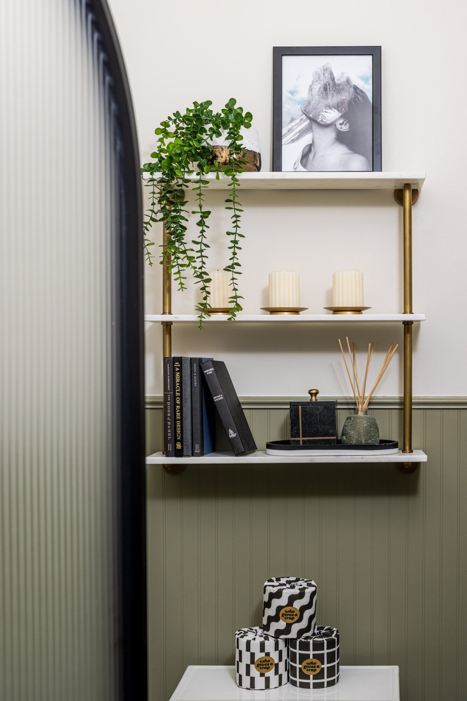
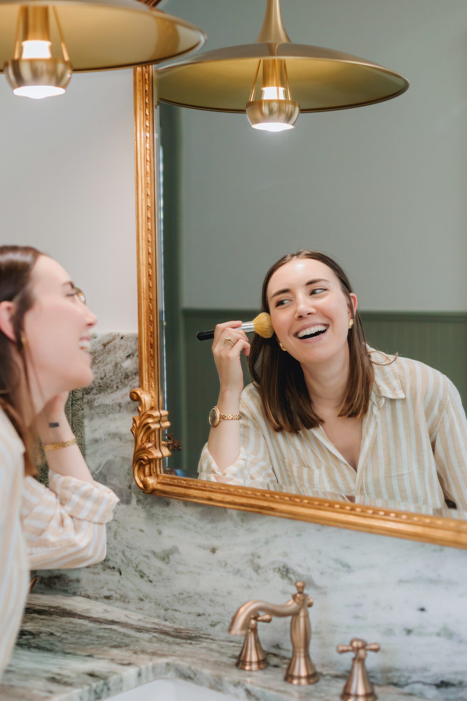
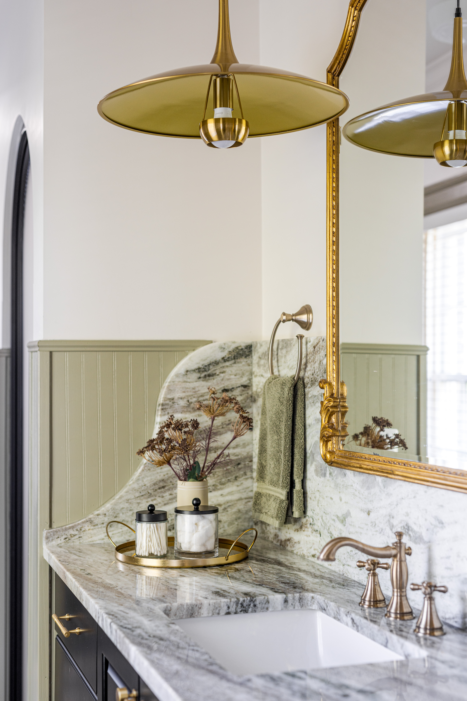
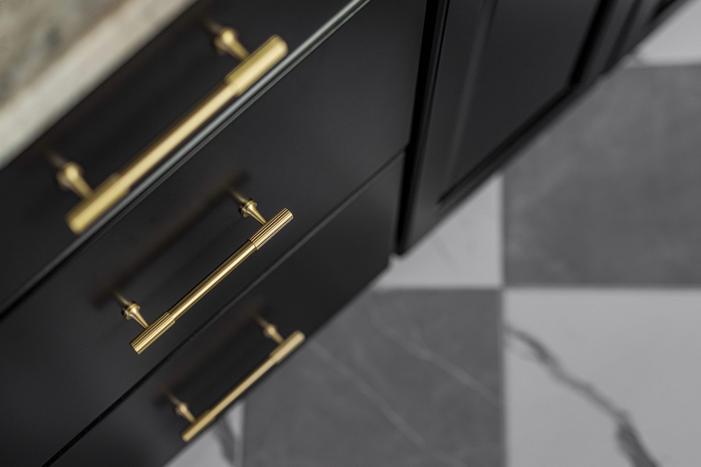
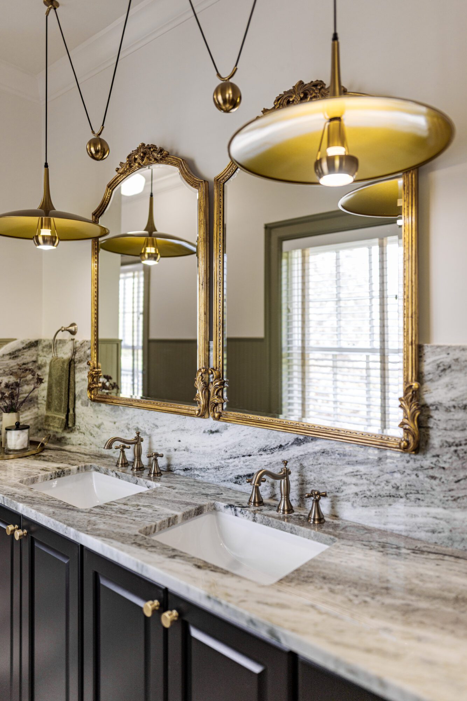
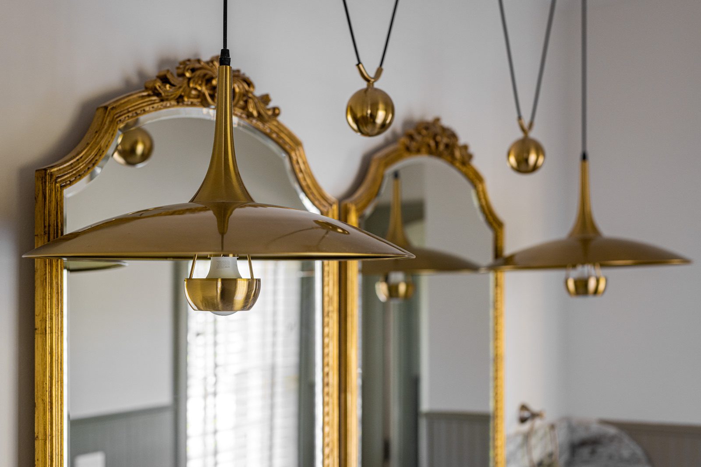
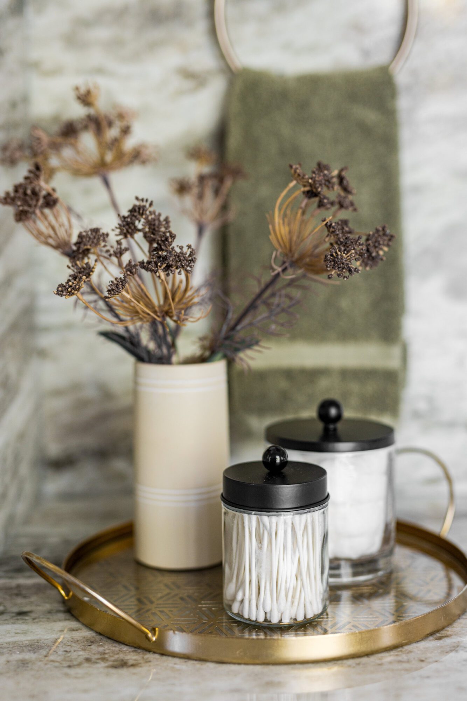
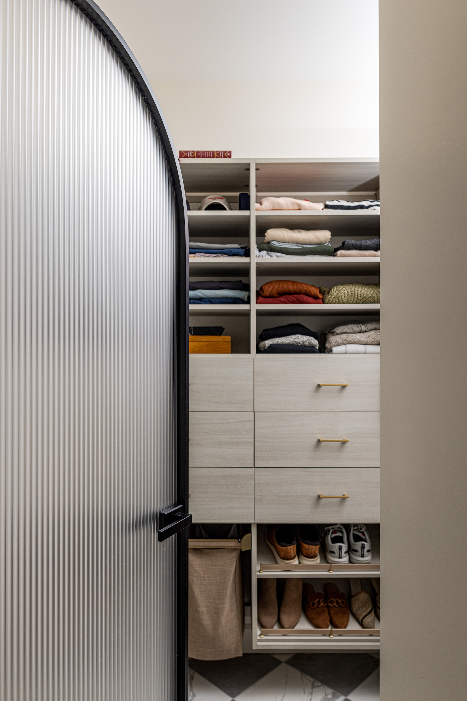
At the far end of the room is the centerpiece: the bathtub and shower. Parker’s heart was set on a clawfoot tub with a floor-mounted tub filler, so we chose this stunning black tub with brass plumbing fixtures to create contrast and maintain the historically accurate feel. The shower also embraces this aesthetic with more brass through the showerhead and an arched niche that matches the shape of the closet and toilet room doors. The sage green wainscoting height carries into the shower tile, maintaining the cohesive theme of natural tones.
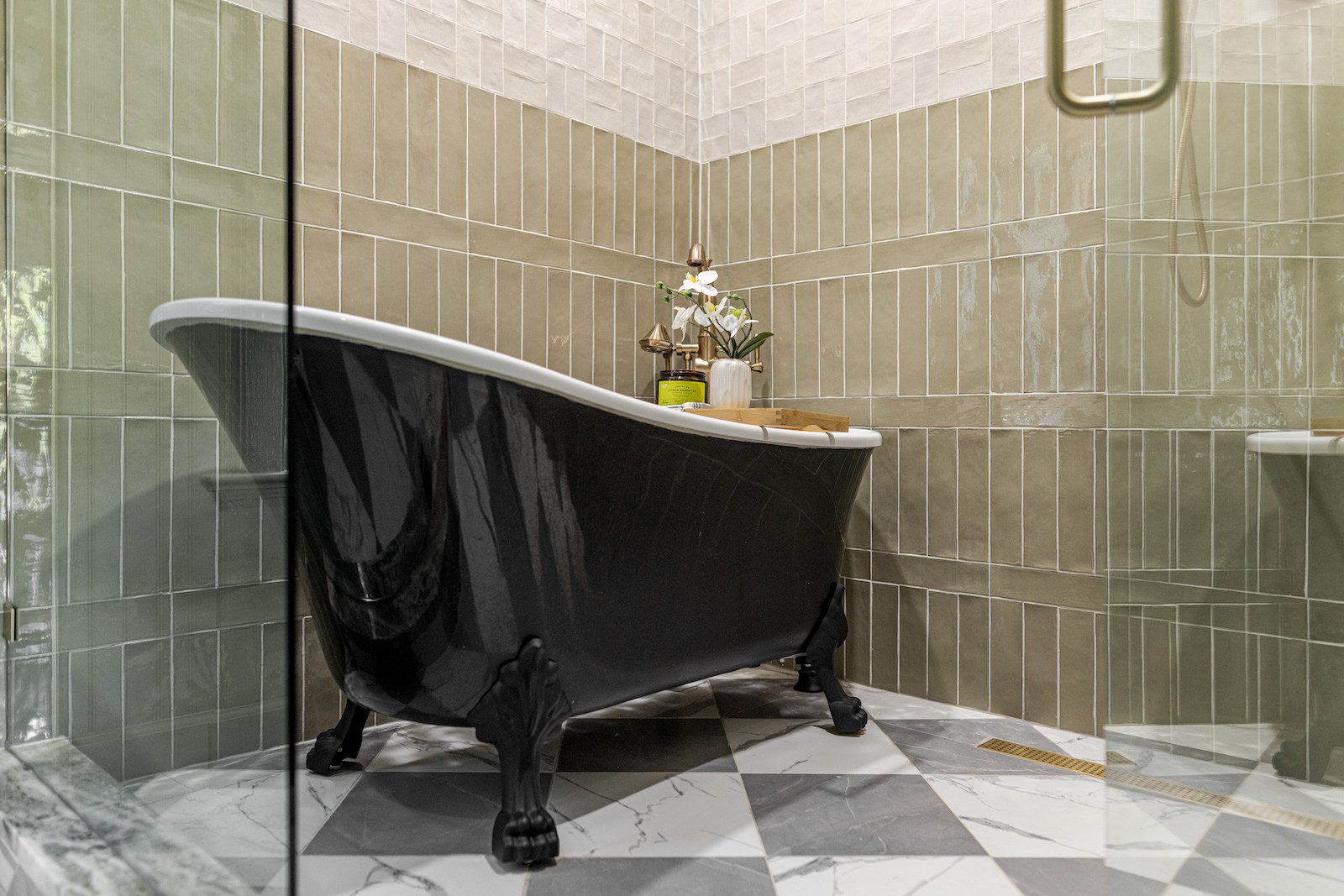
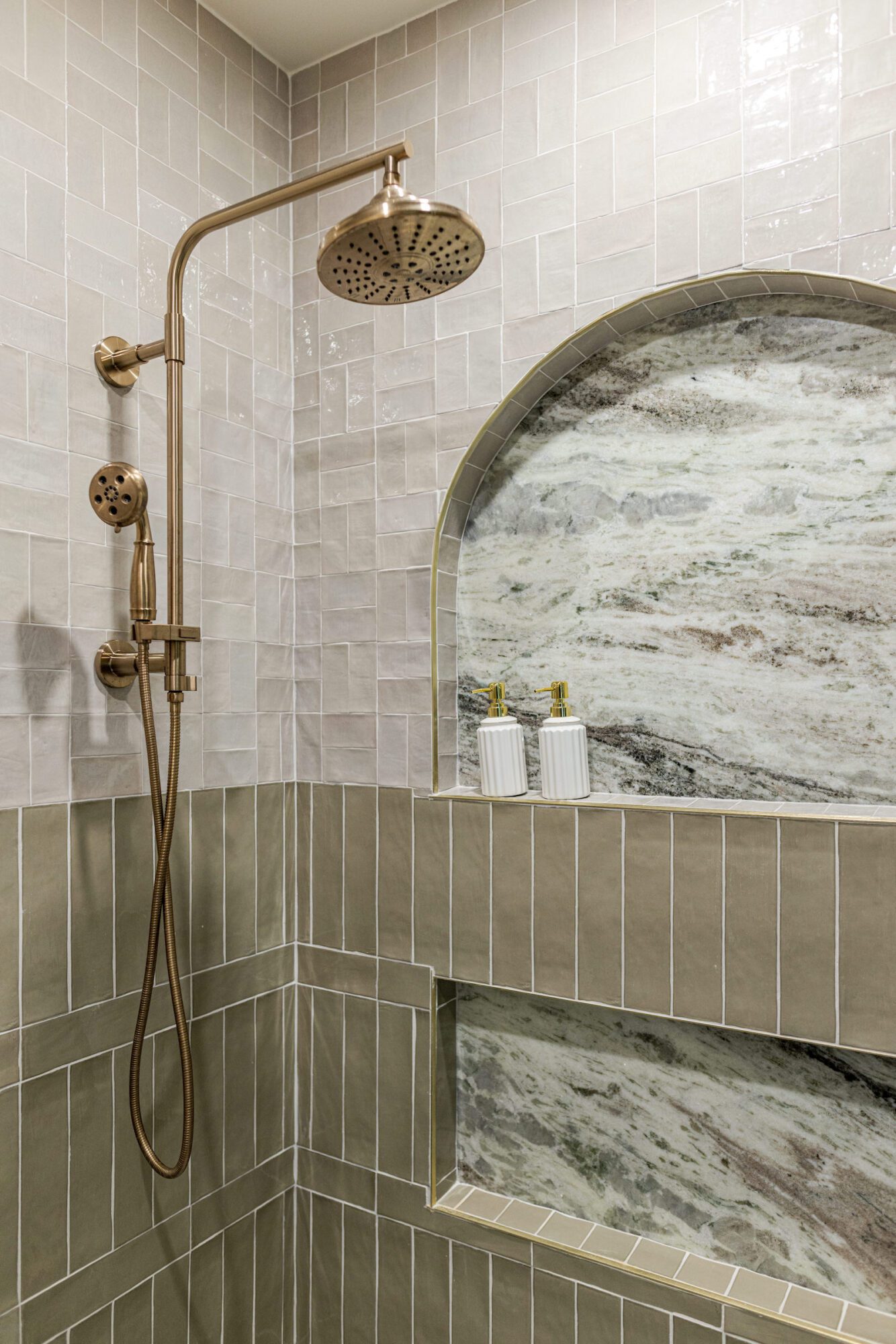
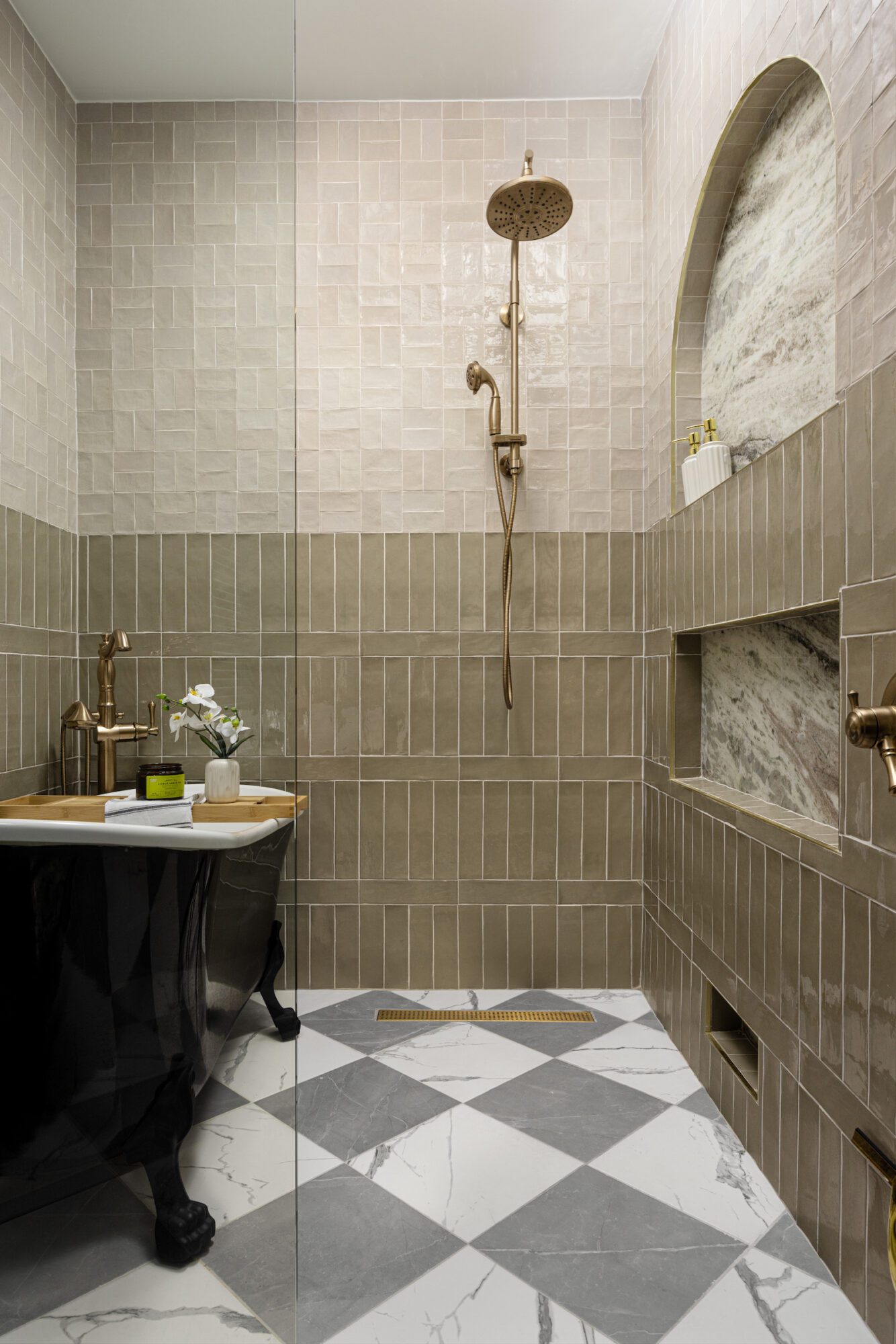
Checking every last box on Parker’s bathroom wishlist, the space also received a stacked washer and dryer with its own closet to keep it out of sight when not in use and maintain the room's clean and elegant aesthetic. This thoughtful addition seamlessly blends practicality with style, completing Parker's dream bathroom.
Although that’s it for the primary bathroom, Parker beautifully designed the rest of her historical home herself. She seamlessly blended her personal style into every room she touched, creating the perfect setting for her growing family’s Edison Era.
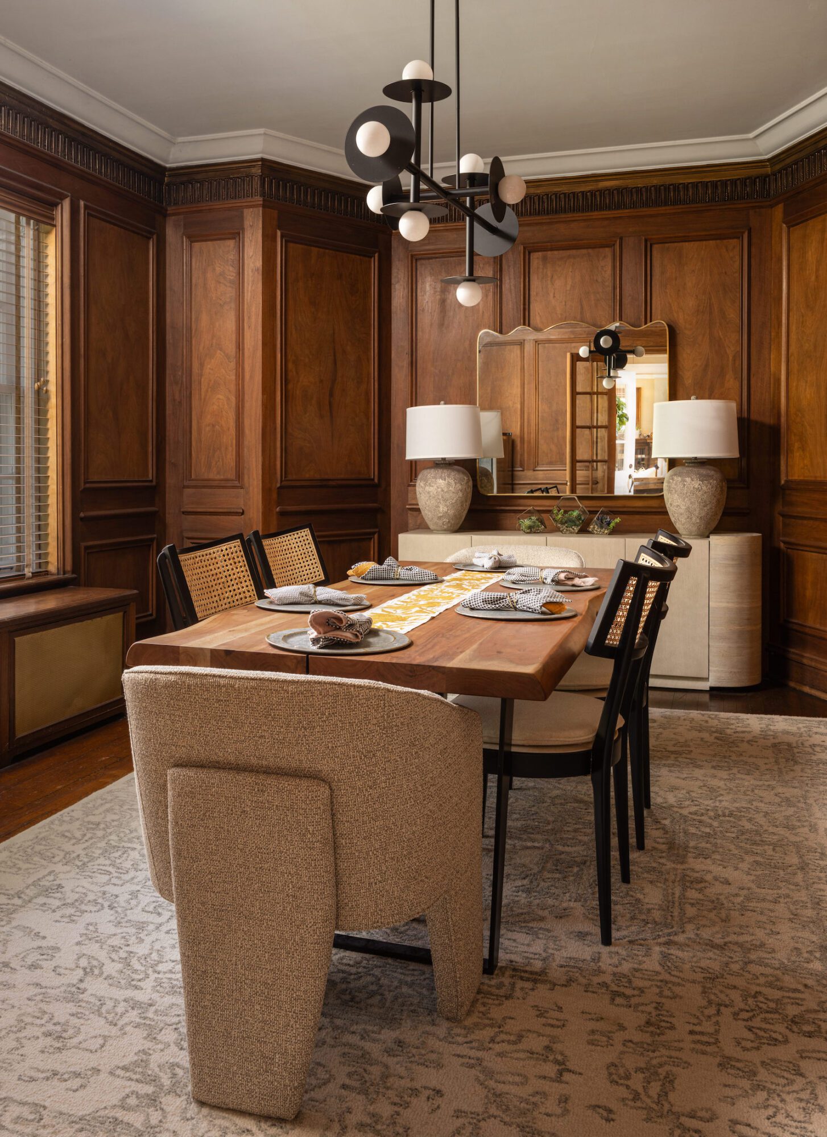
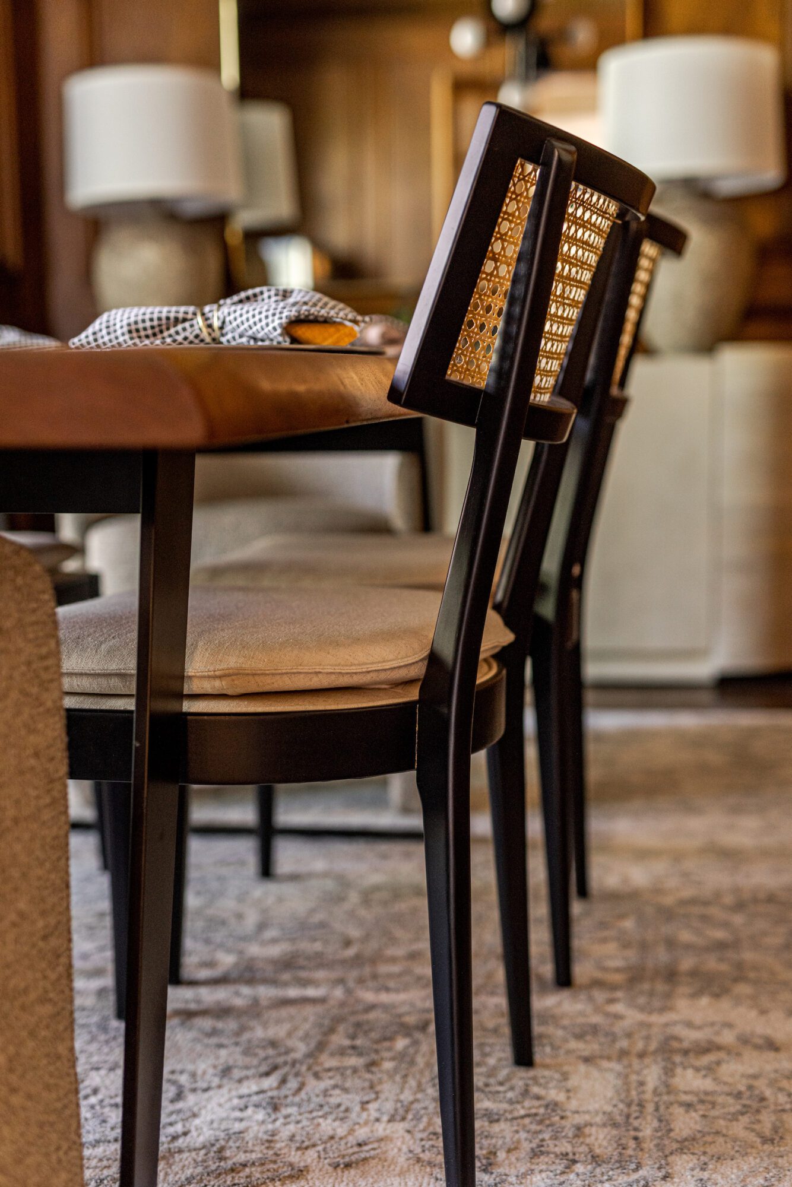
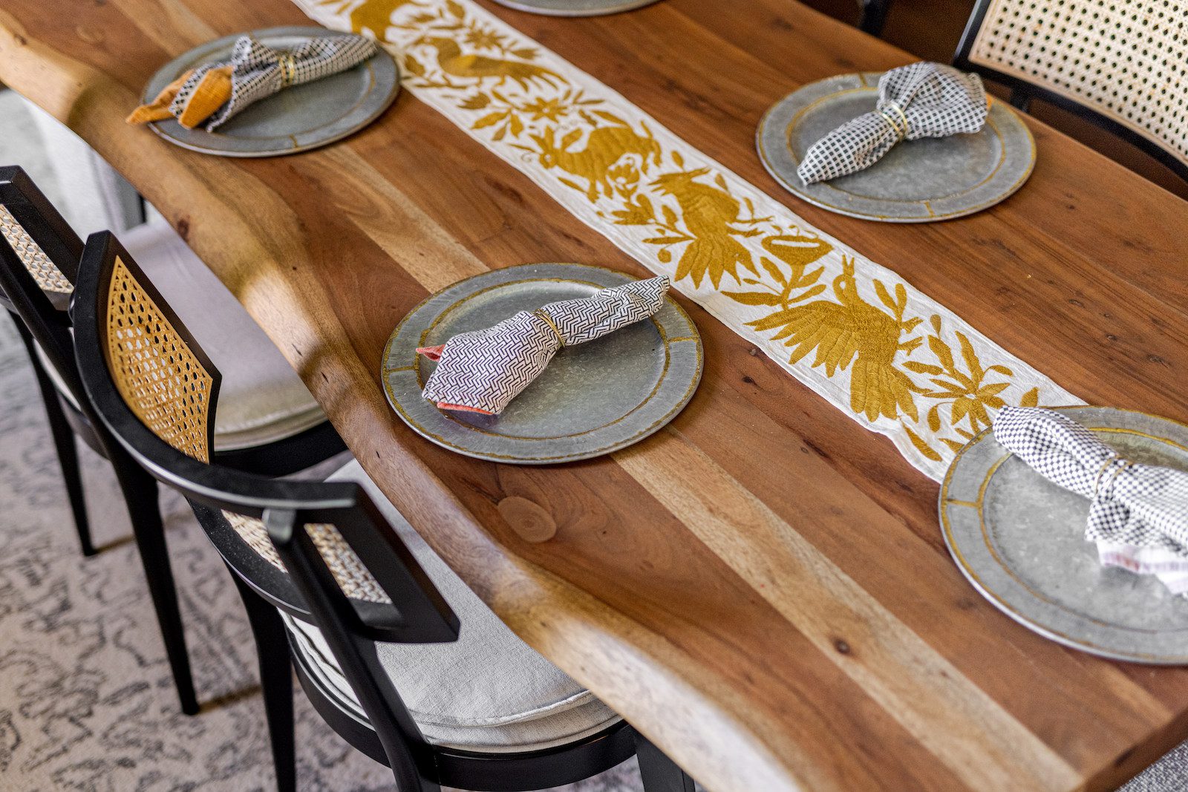
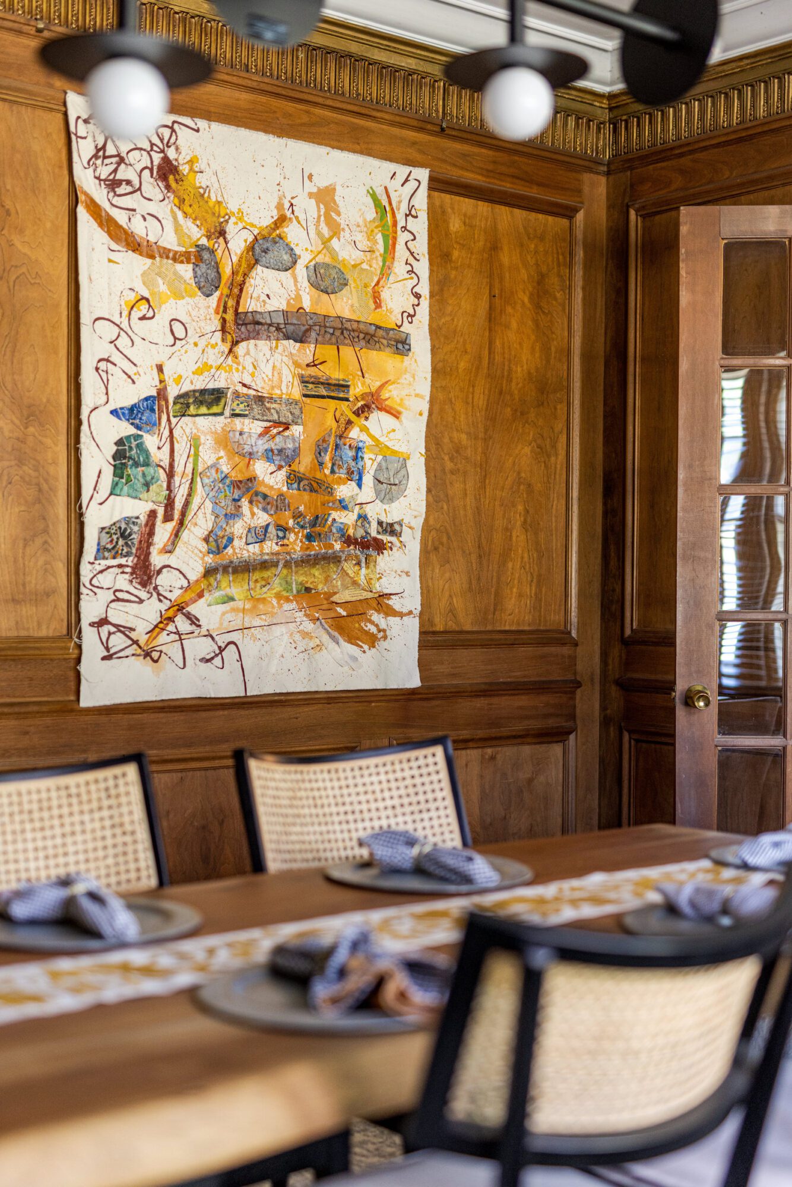
The sunroom was designed to be a light and airy space, reflecting Parker's love for the color green. The room features the lightest green wall color in the home, creating a fresh and serene atmosphere. The design of the sunroom centered around a specific green sofa that Parker and Alex loved, with all other elements chosen to complement this key piece. The room is filled with natural light, enhancing its airy feel and making it a perfect space for relaxation and enjoying the view outside. The furniture in the sunroom, like in the rest of the home, has organic shapes and soft curved lines, adding to the cohesive and harmonious design that Parker aimed to achieve throughout the house.
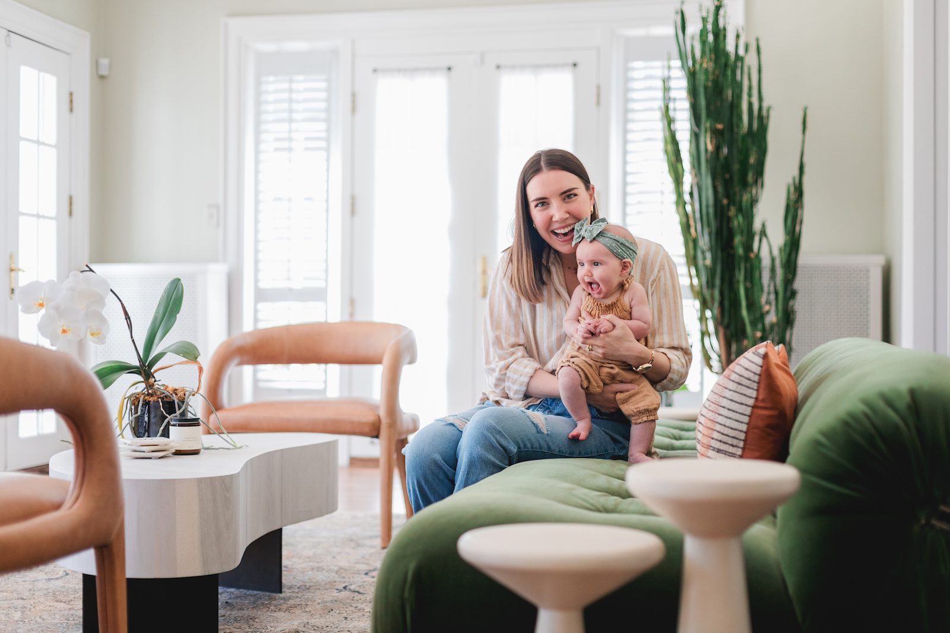
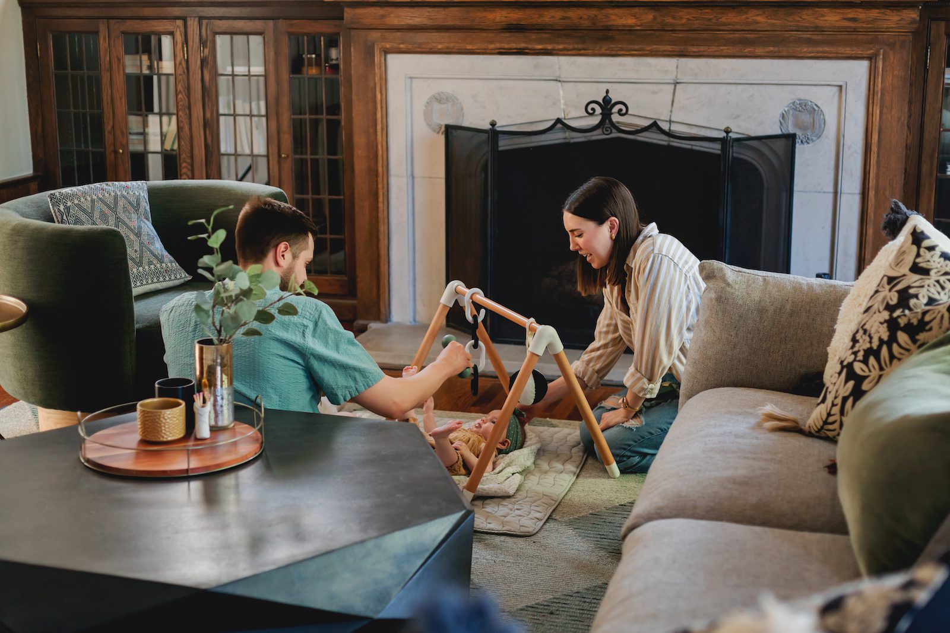
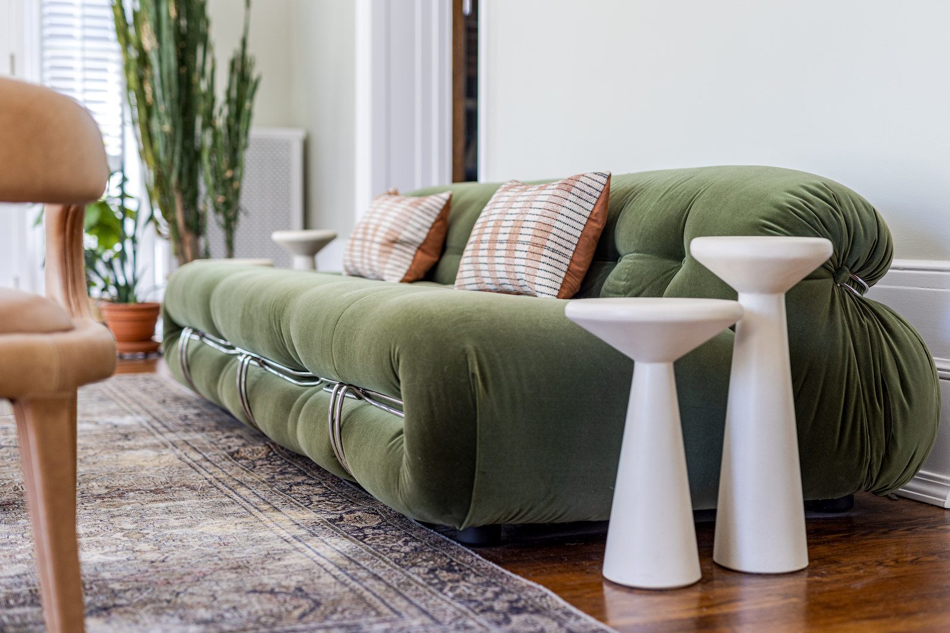
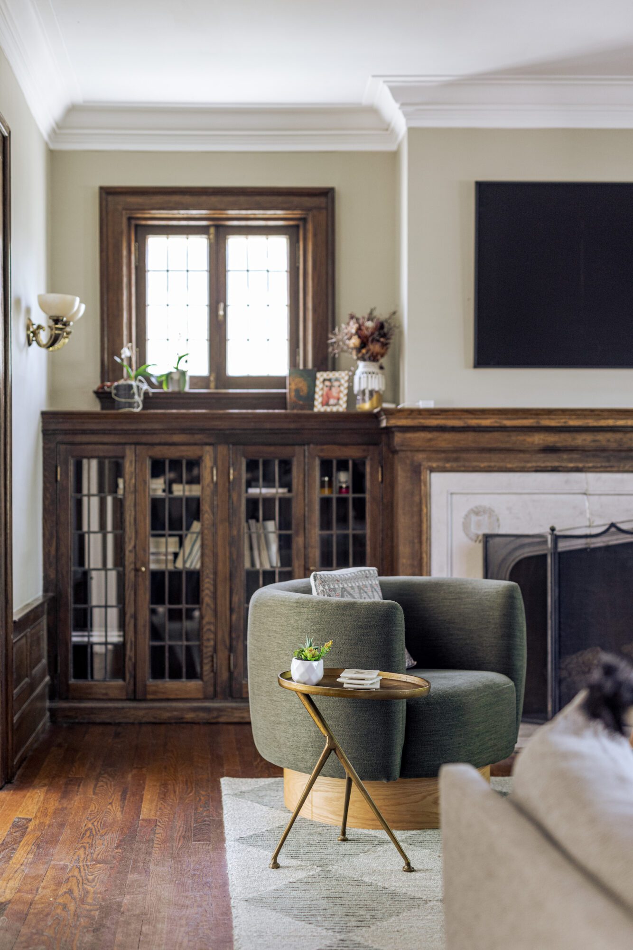
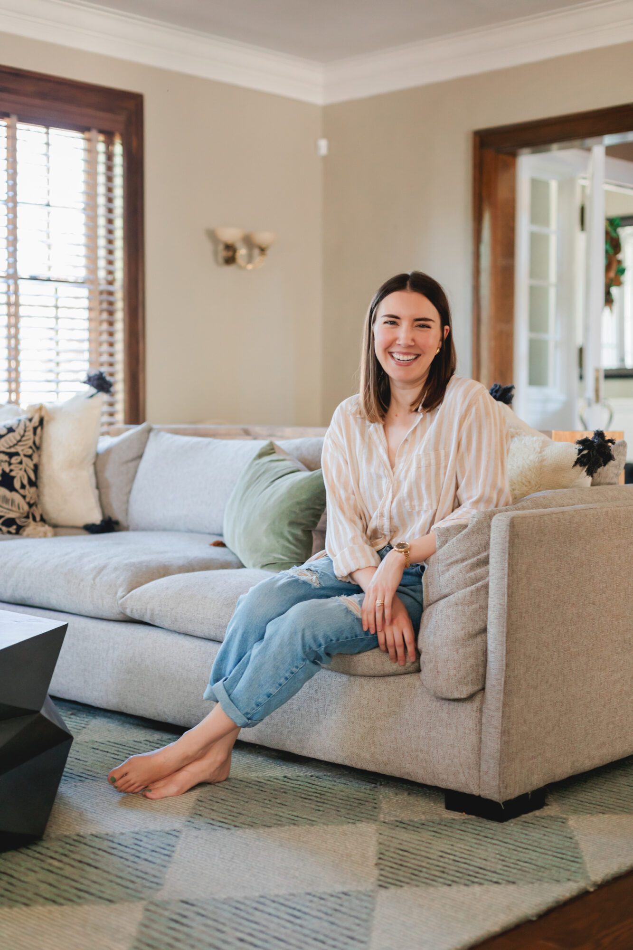
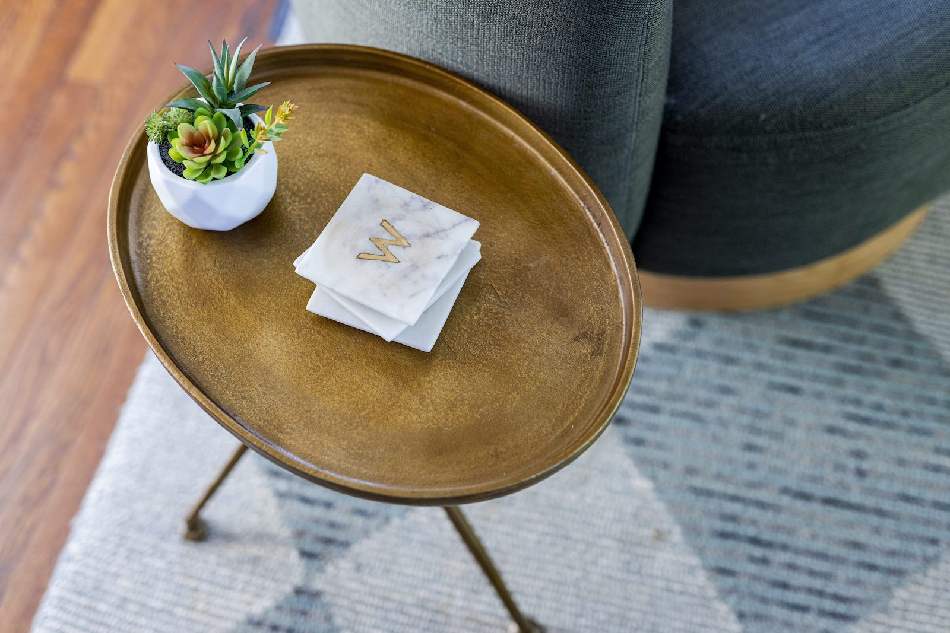
Making News

AWARD: Bath more than 150 sq ft – 2nd Place

Inside A Historic Boston Edison Home Makeover

Featured on Houzz – Must Know Tile Layouts