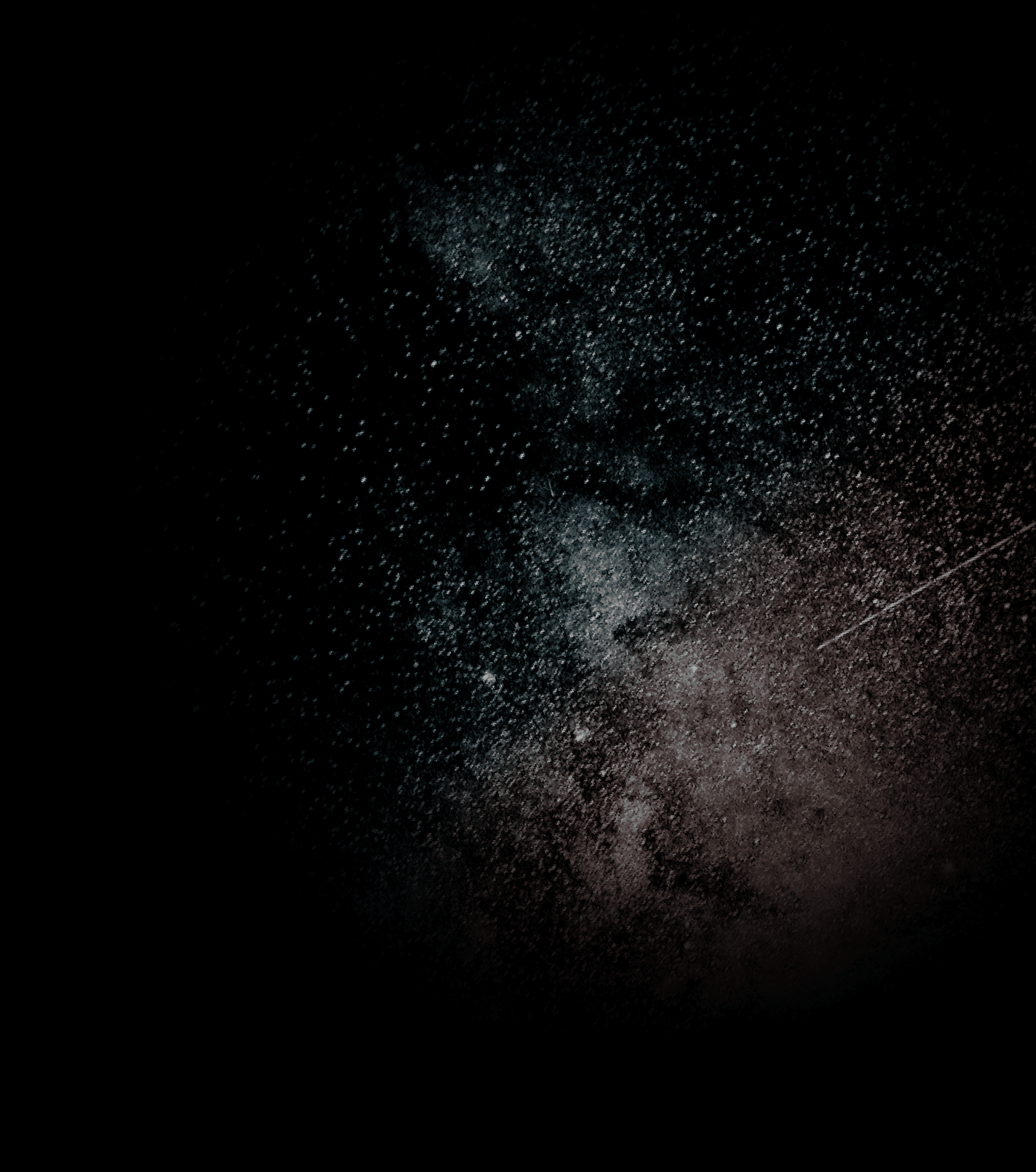
Suburban Sanctuary
Our Goal:
At Concetti, we understand the significant role our surroundings play in shaping our mood and mindset. That's why we prioritize creating spaces where authenticity thrives. This particular client understood that a home is more than a living space; it's an extension of their very being. With a deep love for simplicity, nature, and all things minimal, they sought to transform their colonial into a sanctuary that would not only reflect their lifestyle but also support their mental health.
Our client’s 100-year-old house was a charming yet disjointed canvas awaiting transformation. But how do you make renovations that seamlessly blend with the vision of its owner? That was our challenge, and we embraced it wholeheartedly.
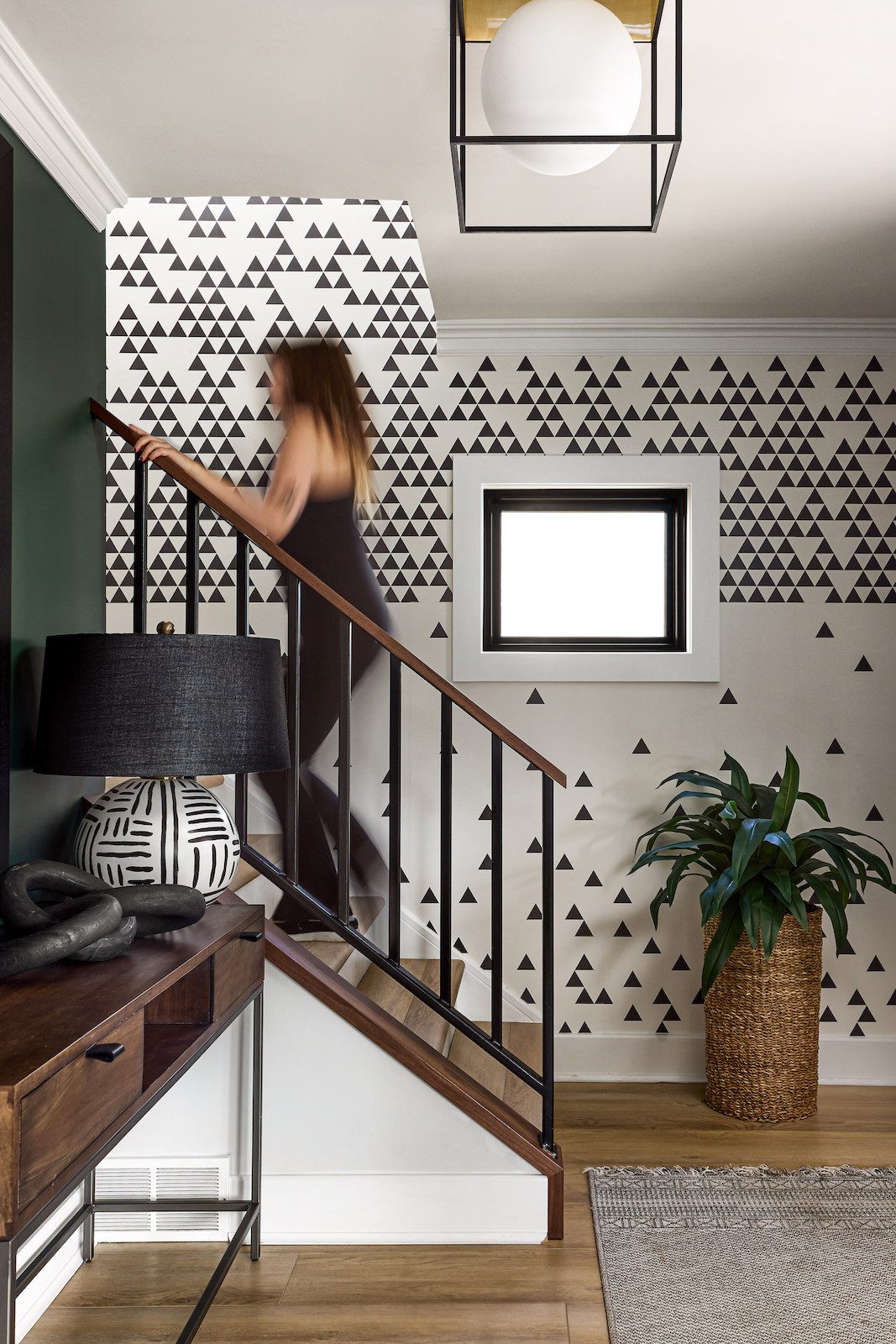
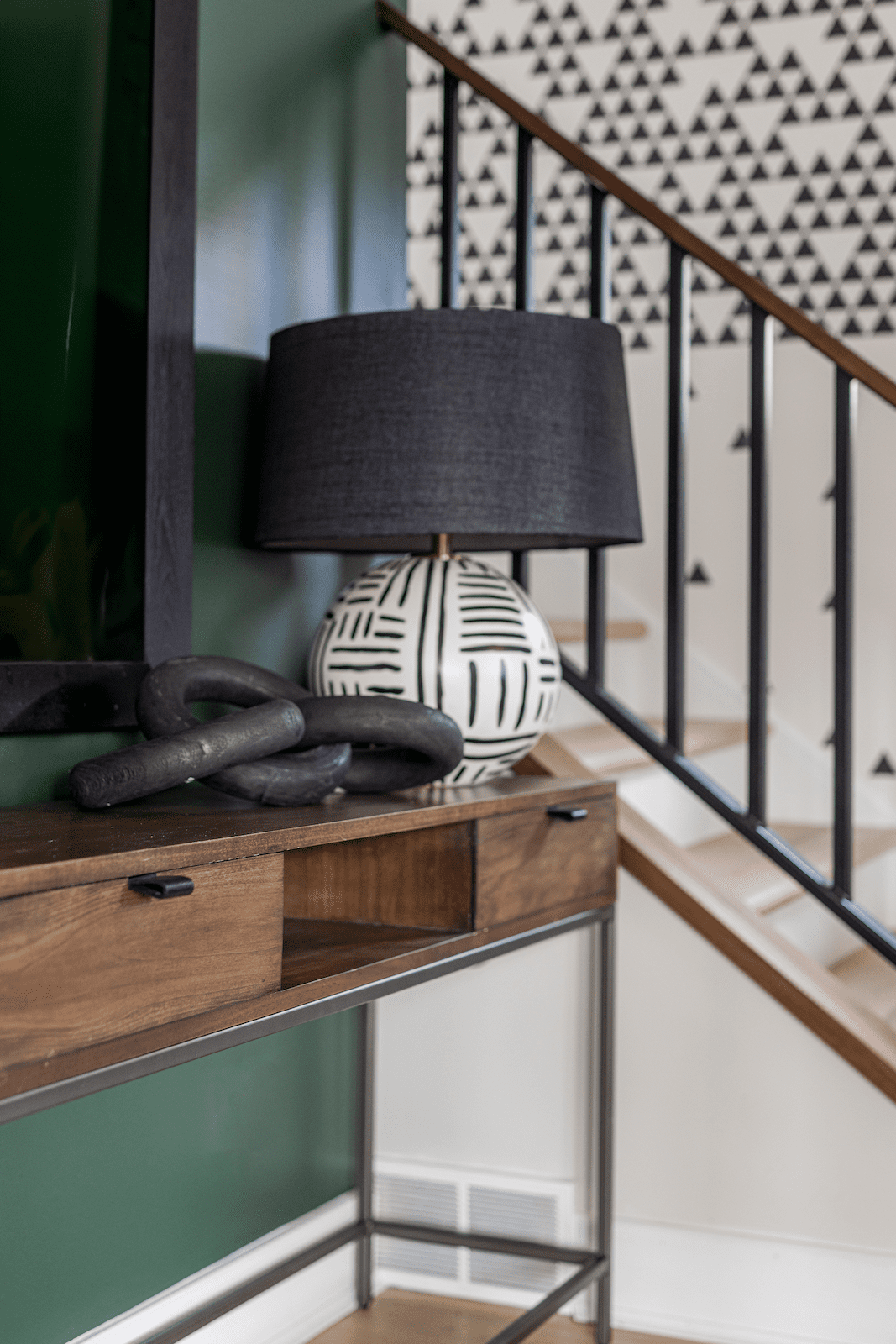
Our Solution:
The century-old home underwent several renovations over the course of its long life, yet they didn’t quite meet our client’s needs. Outdated features like popcorn ceilings, traditional molding, and inconveniently placed walls didn't align with our client's vision for a simple, modern, and open-concept home.
Even before stepping inside, our upgrades began upfront, starting with the installation of a sleek and contemporary front door. High contrast was a key aspect of the Visual Guidelines, so we incorporated it in every room of the home, beginning with the entryway. Simple yet effective upgrades such as a black and white geometric wallpaper traveling up the now modern and streamline staircase, and a sleek console table sets the tone for the rest of the home. We also painted a deep green accent wall to tie in our client’s love of natural elements as well as their hobby of tending plants.
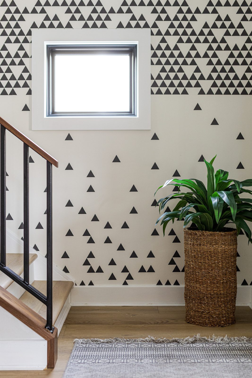
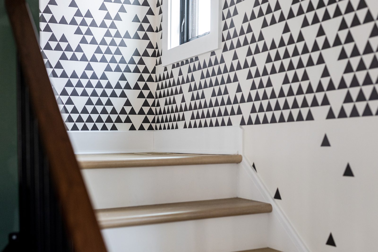
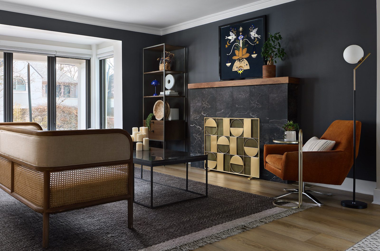
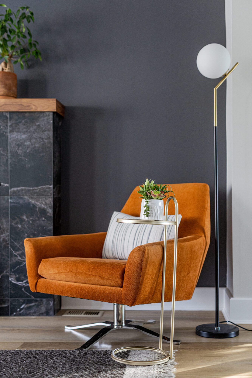
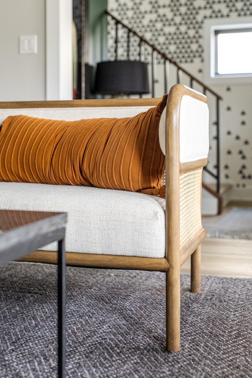
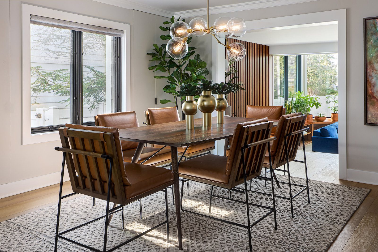
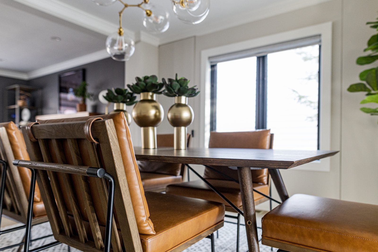
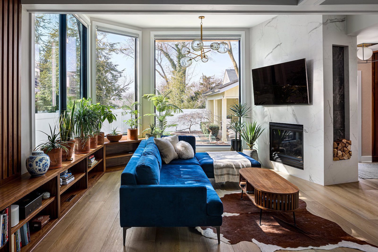
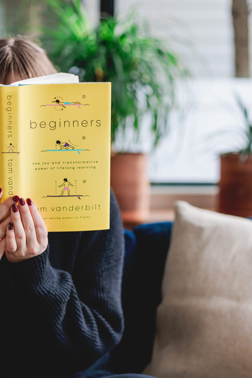
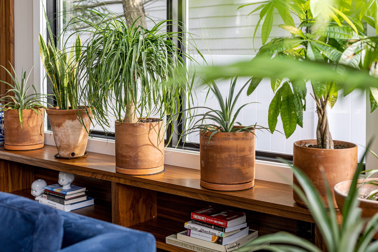
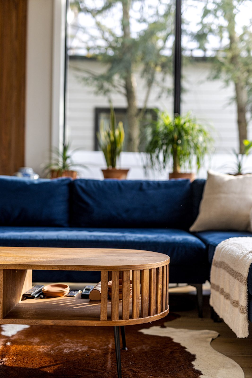
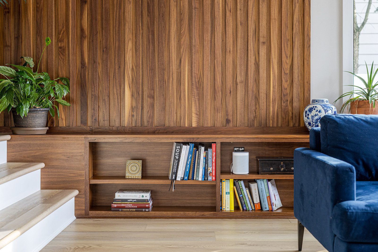
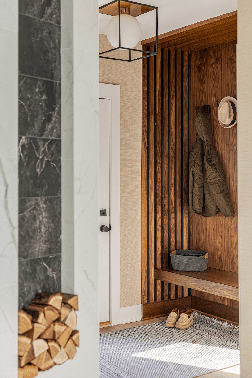
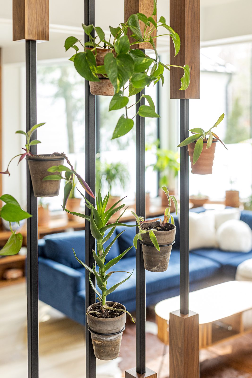
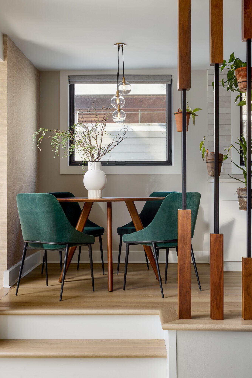
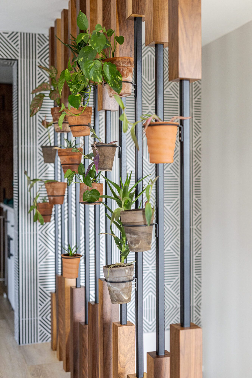
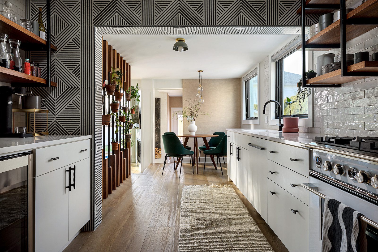
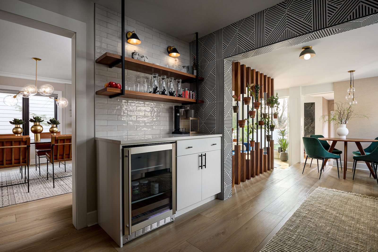
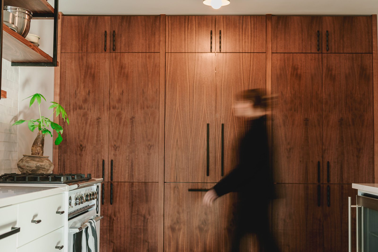
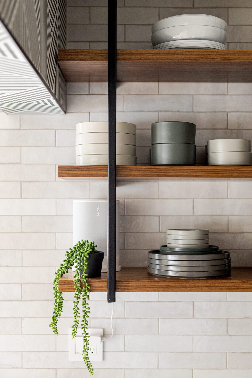
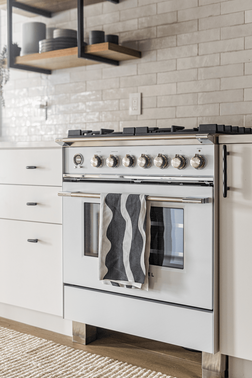
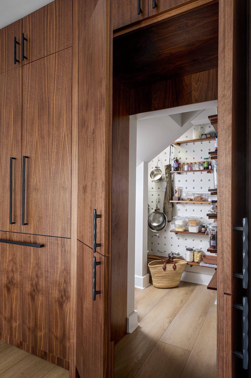
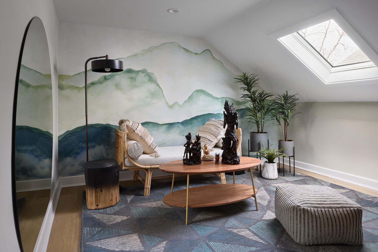
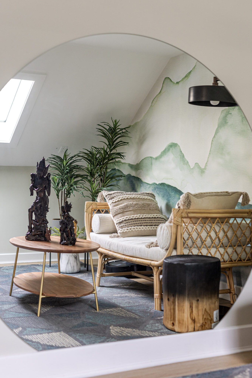
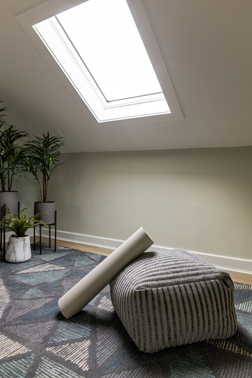

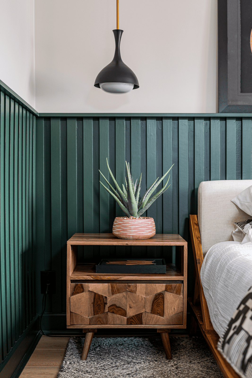
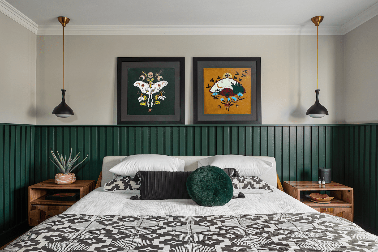
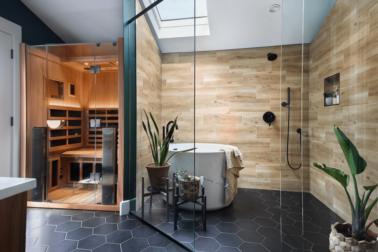
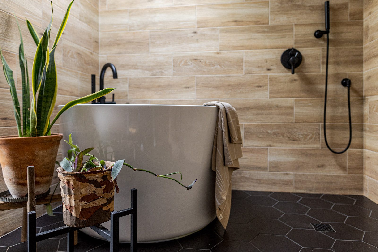
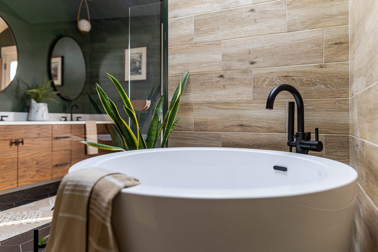
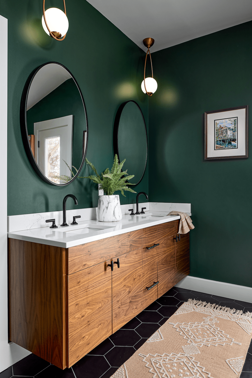
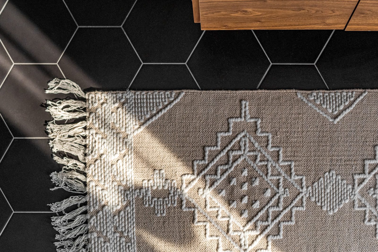
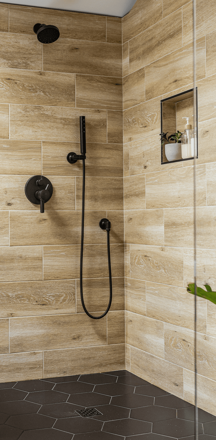
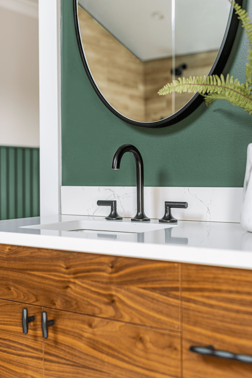
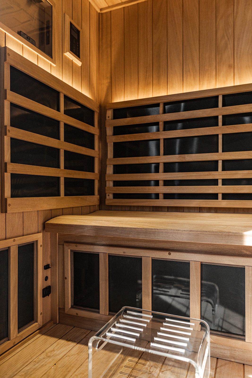
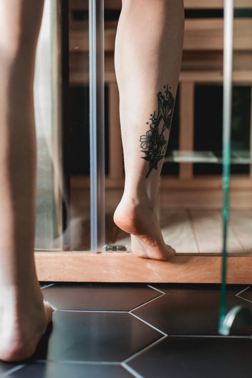
In the end, the home became a reflection of its owner, a haven that supports their commitment to mental well-being and nurturing their soul. And isn't that the true essence of home?
Making News

AWARD: Contemporary Living Room/Great Room – 2nd Place