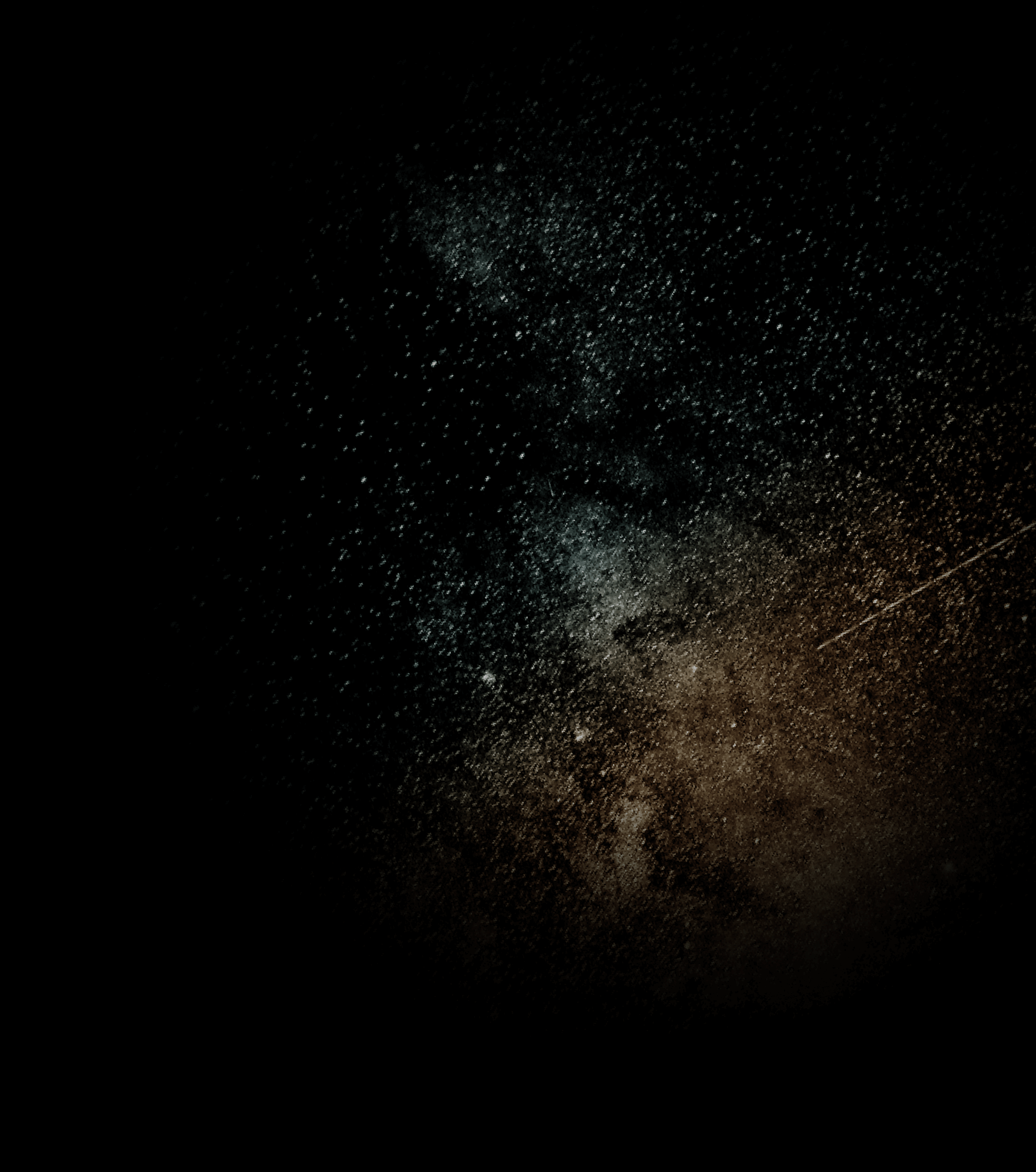
Teal Appeal in Grosse Ile
Client
Teal Appeal in Grosse Ile
TYPE
Residential Renovation
Location
Grosse Ile
PHOTOGRAPHY BY
Brett Mountain Photography + Ellie Frances Photography
Almost as soon as Realtor Michelle Saward found her and her husband’s Grosse Ile home on the job, she began looking for a design partner to help her make the Detroit River property truly their own. Her search ended the day she saw Concetti CEO + Principal Designer Rachel Nelson’s Call It a FUNgalow living room featured in Seen Magazine.
Our Goal:
In addition to infusing more personality into their space through aesthetic upgrades, our goals were to improve the home’s functionality while capitalizing on their gorgeous riverfront view.
Our Solution – Part 1:
The transformations in the entryway were designed to help the space blend effortlessly into the rest of the home while better supporting their functional needs. We first swapped the glass double doors for a single door with sidelights and windows on each side to keep the natural light flowing.
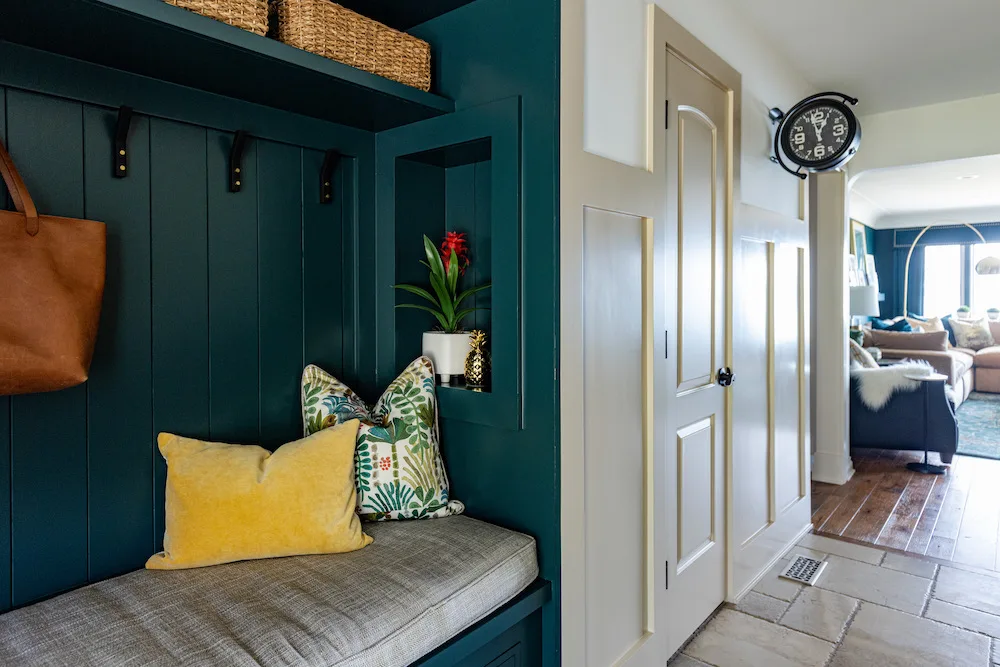
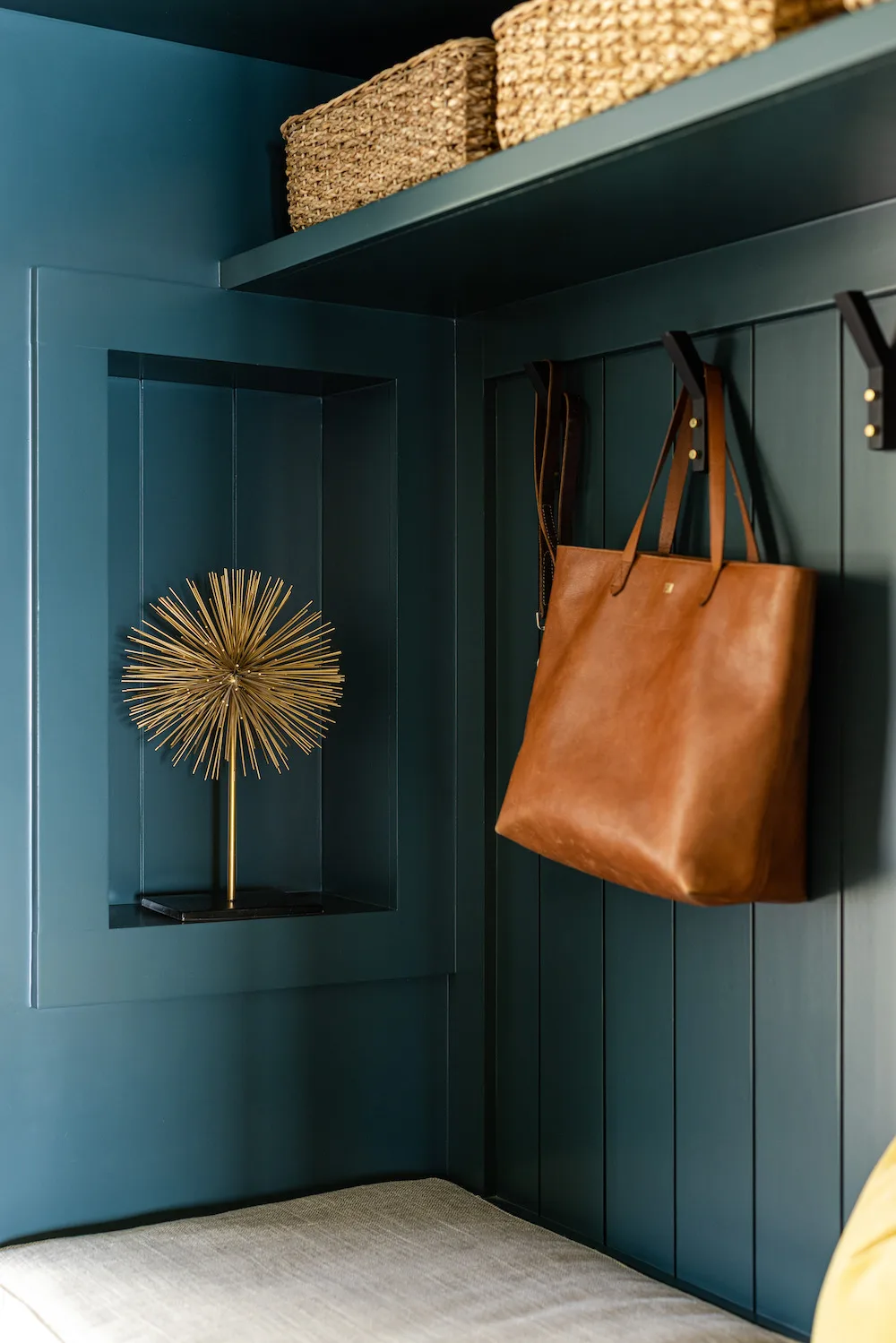
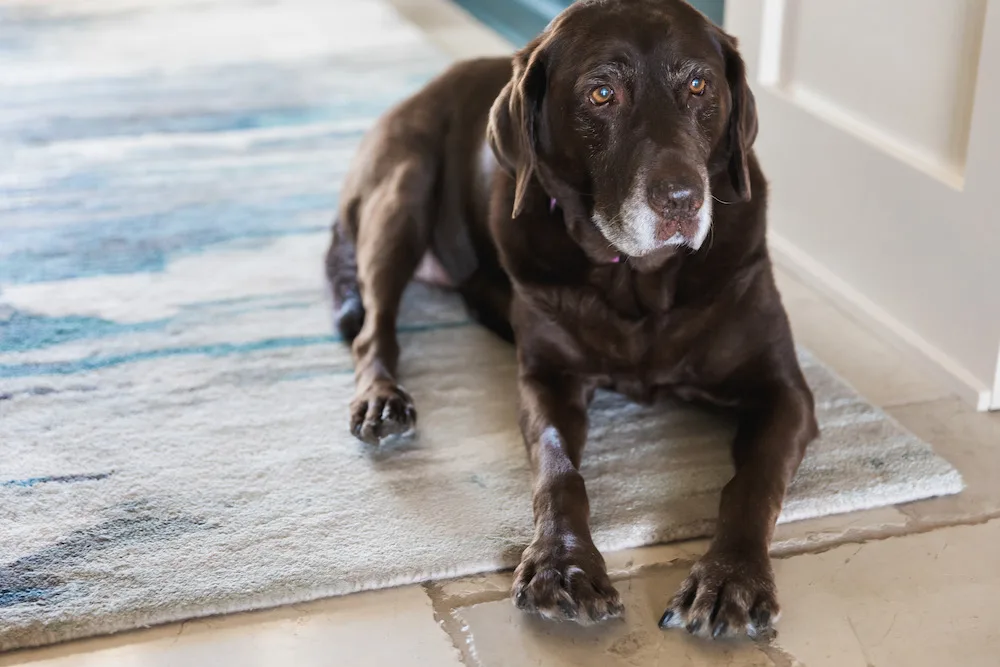
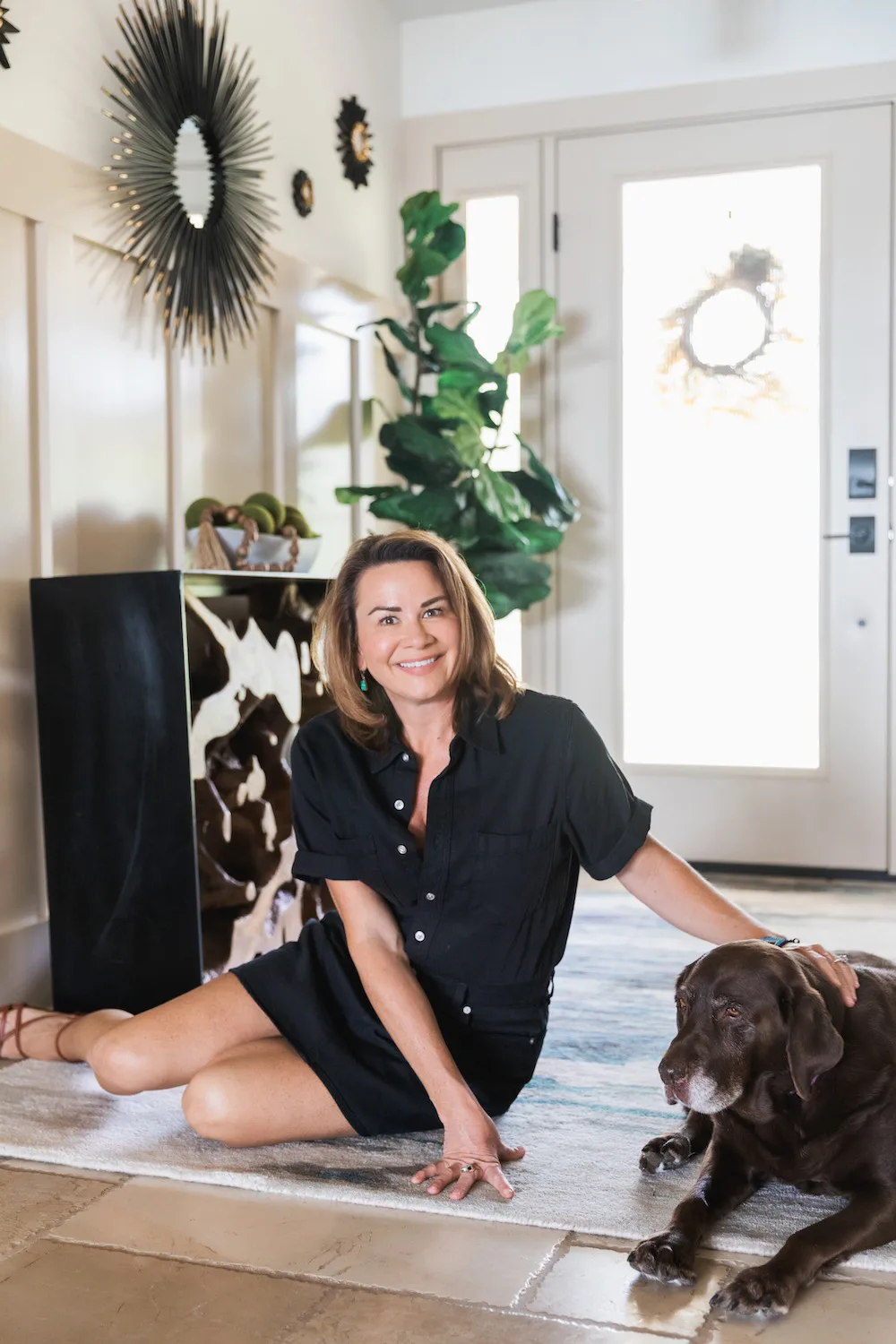
We then converted the entryway closet into a custom built-in bench with storage above and below. The built-in also infuses some of that deep blue color without overpowering the rest of the entryway, which is covered in a neutral wainscoting.
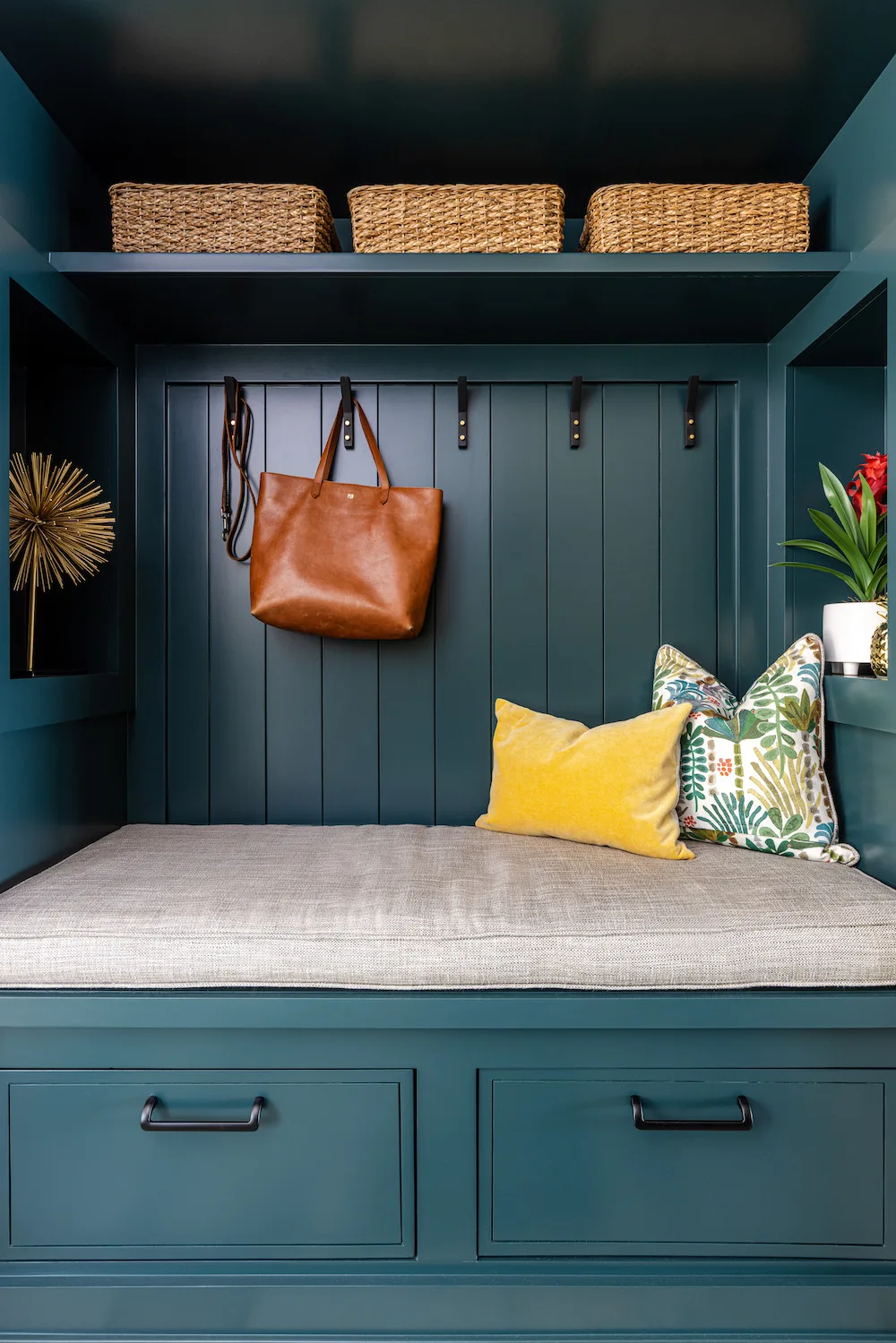
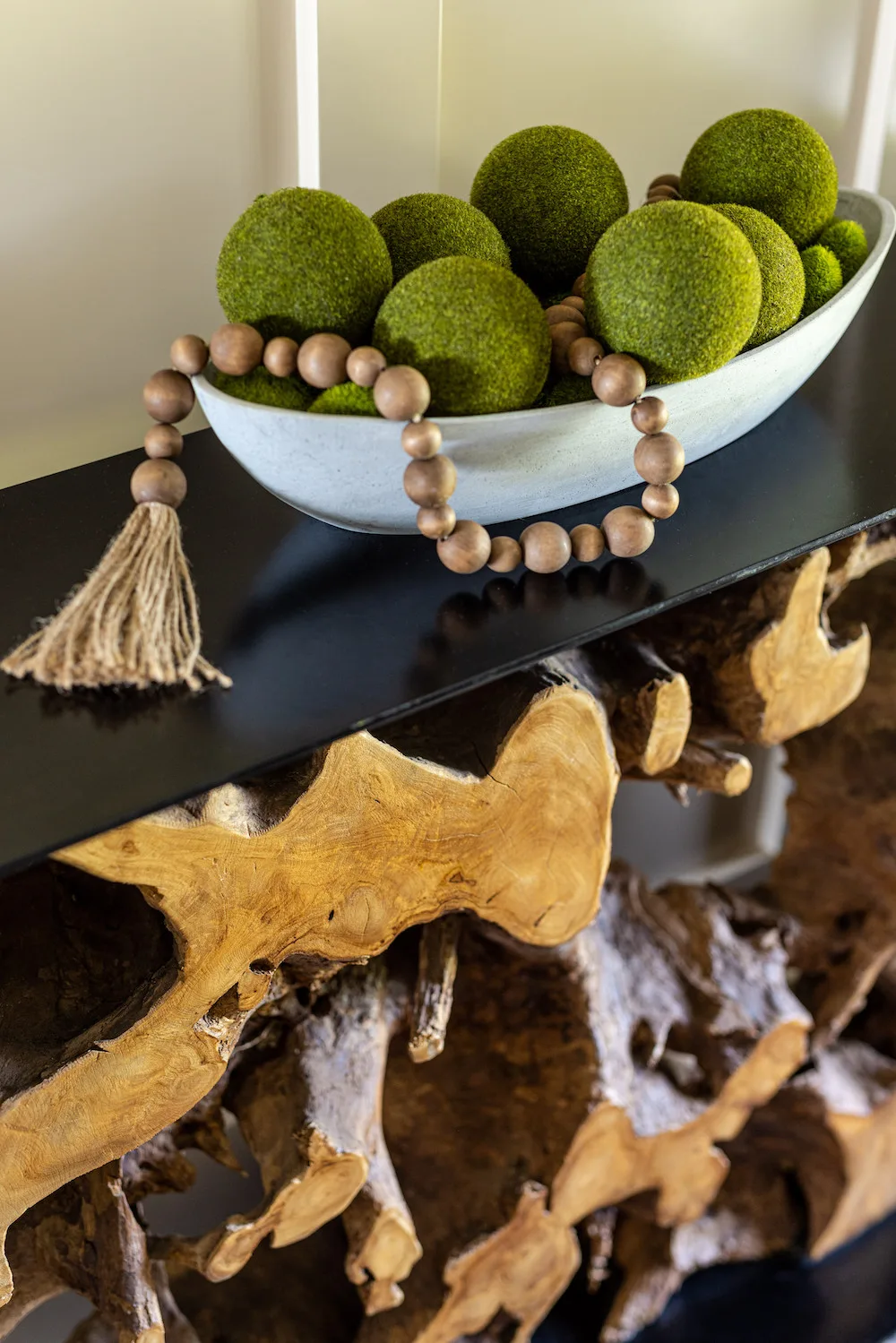
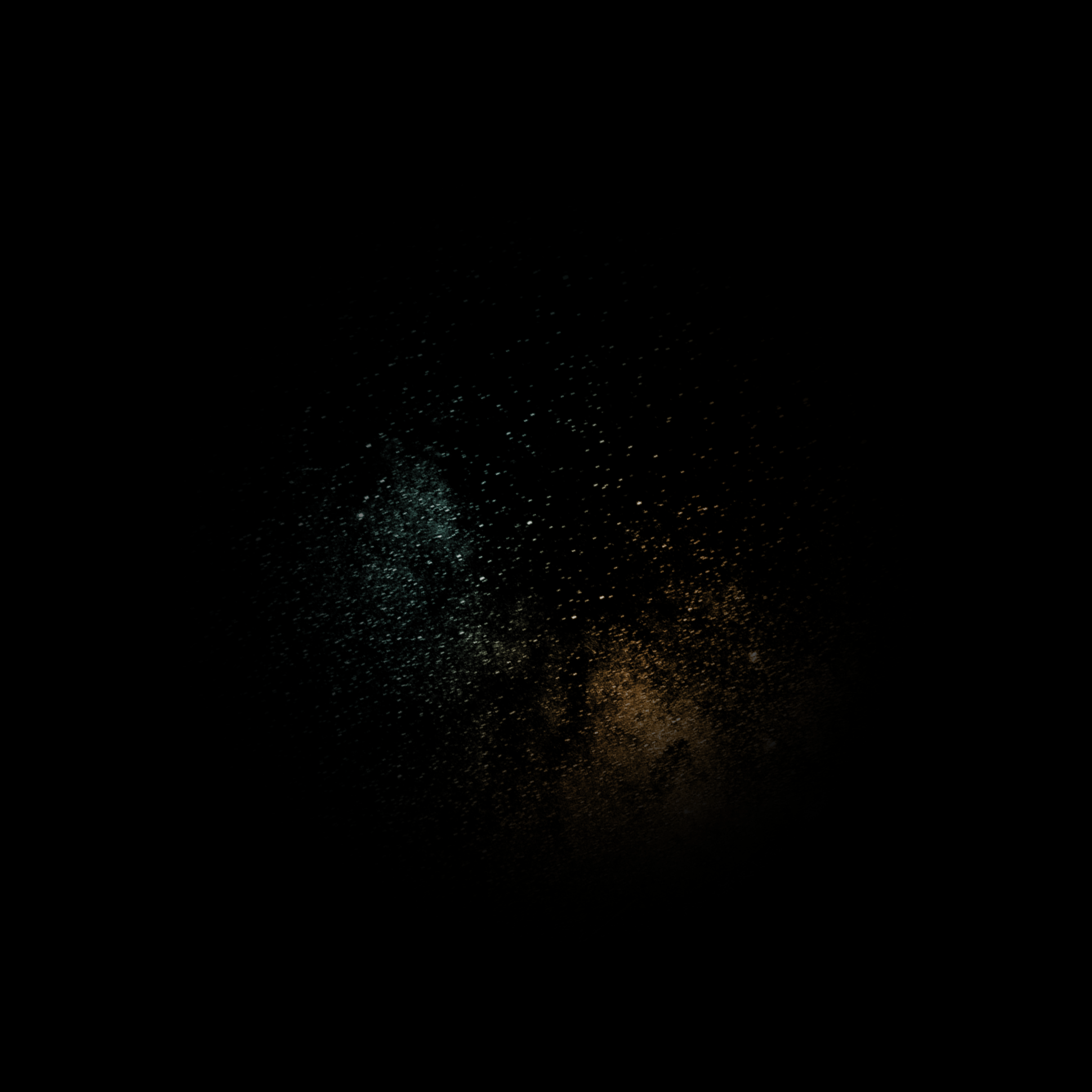
We then moved onto the living room, which already boasted a stunning bay window looking out onto the river. However, the amount of furniture didn’t do it justice and left the room feeling scattered. By swapping some of the furniture for a sectional, we reduced the amount of furniture while maintaining the same number of seats.
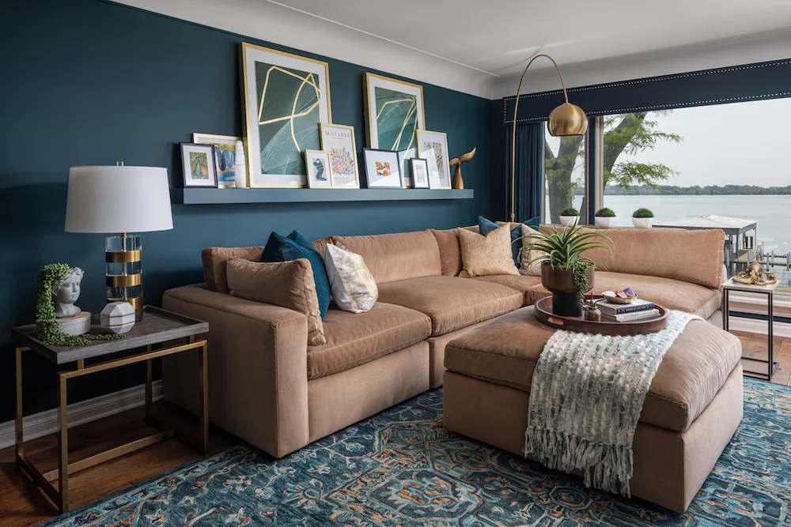
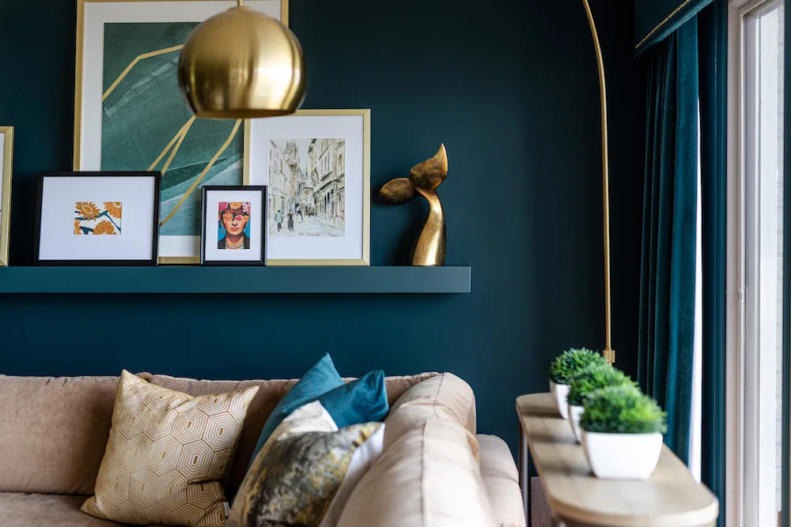
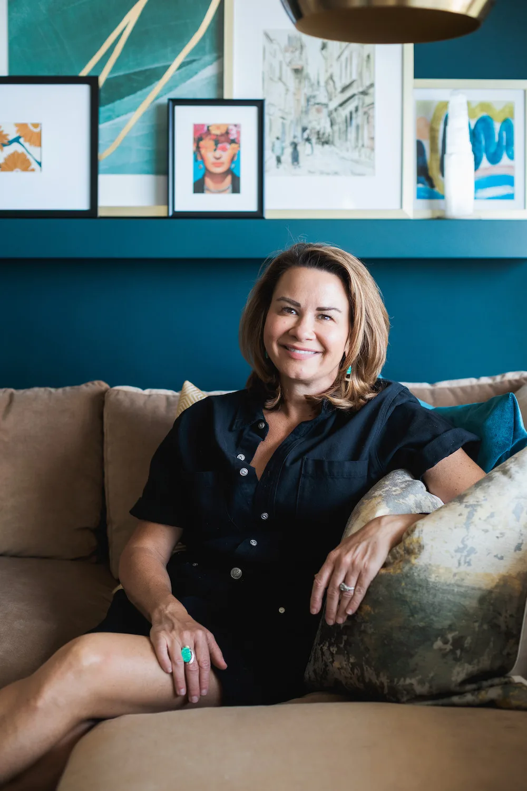
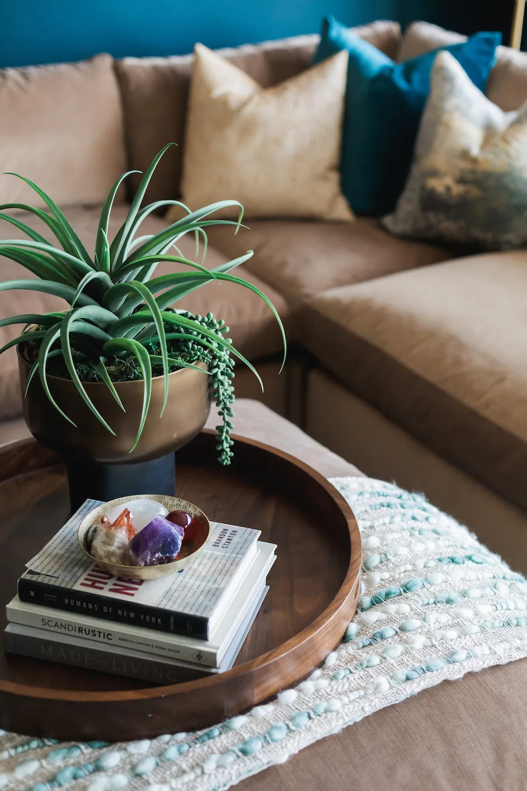
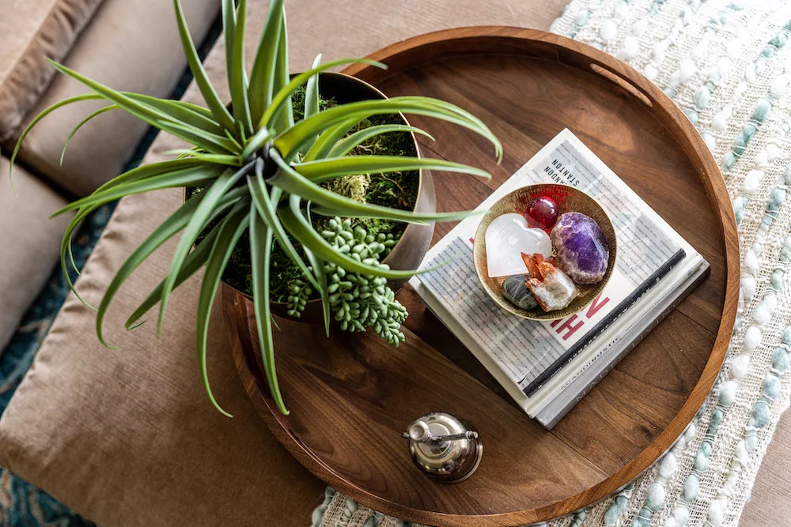
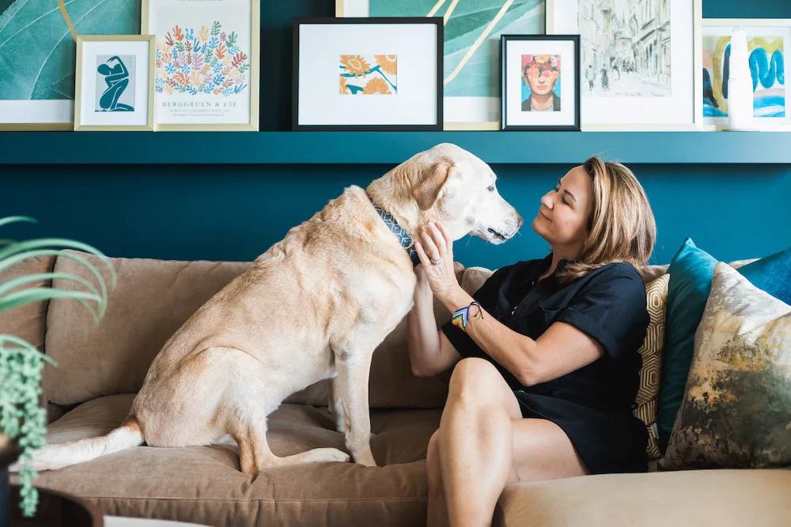
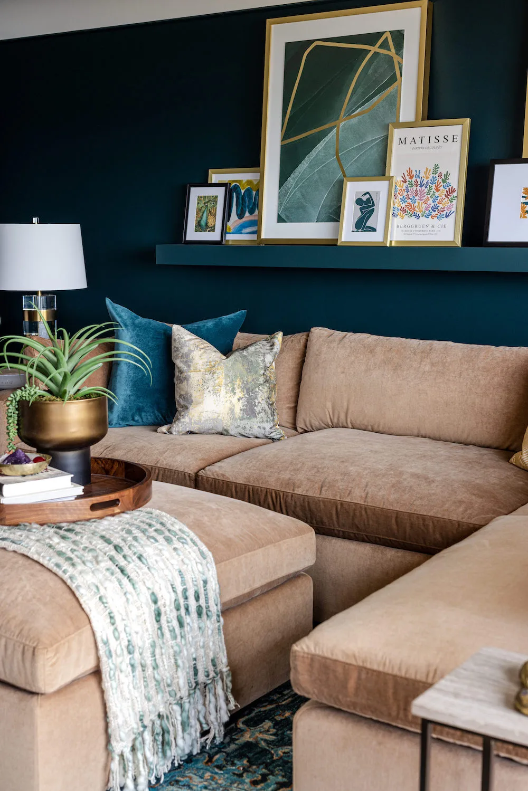
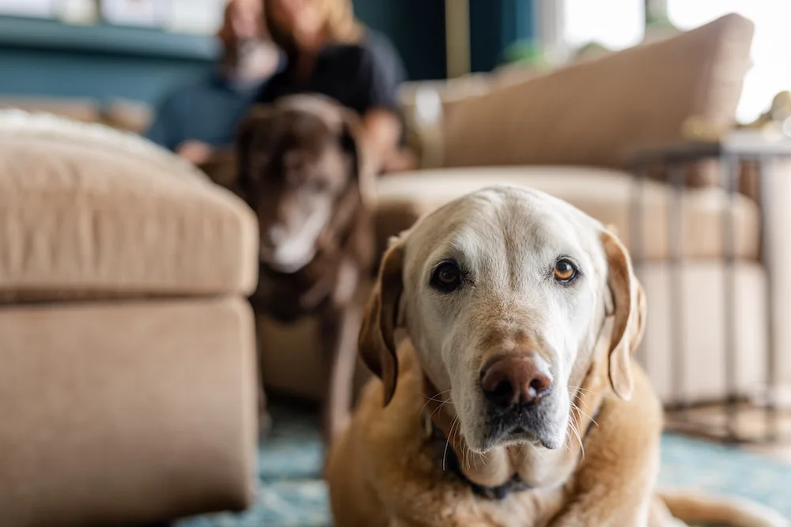
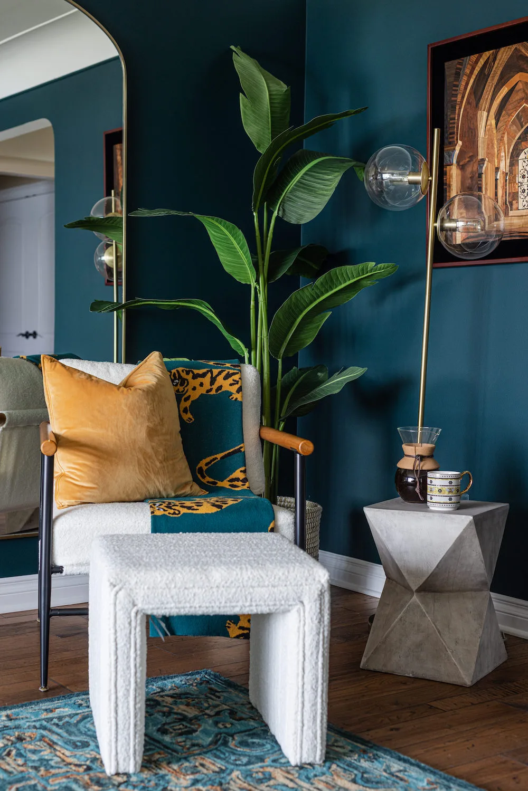
You can see the teal appeal pop up in several areas here, too – the extended rug, walls, and luxurious, custom window-framing fabric. We also installed an art shelf equipped to support Michelle’s growing collection.
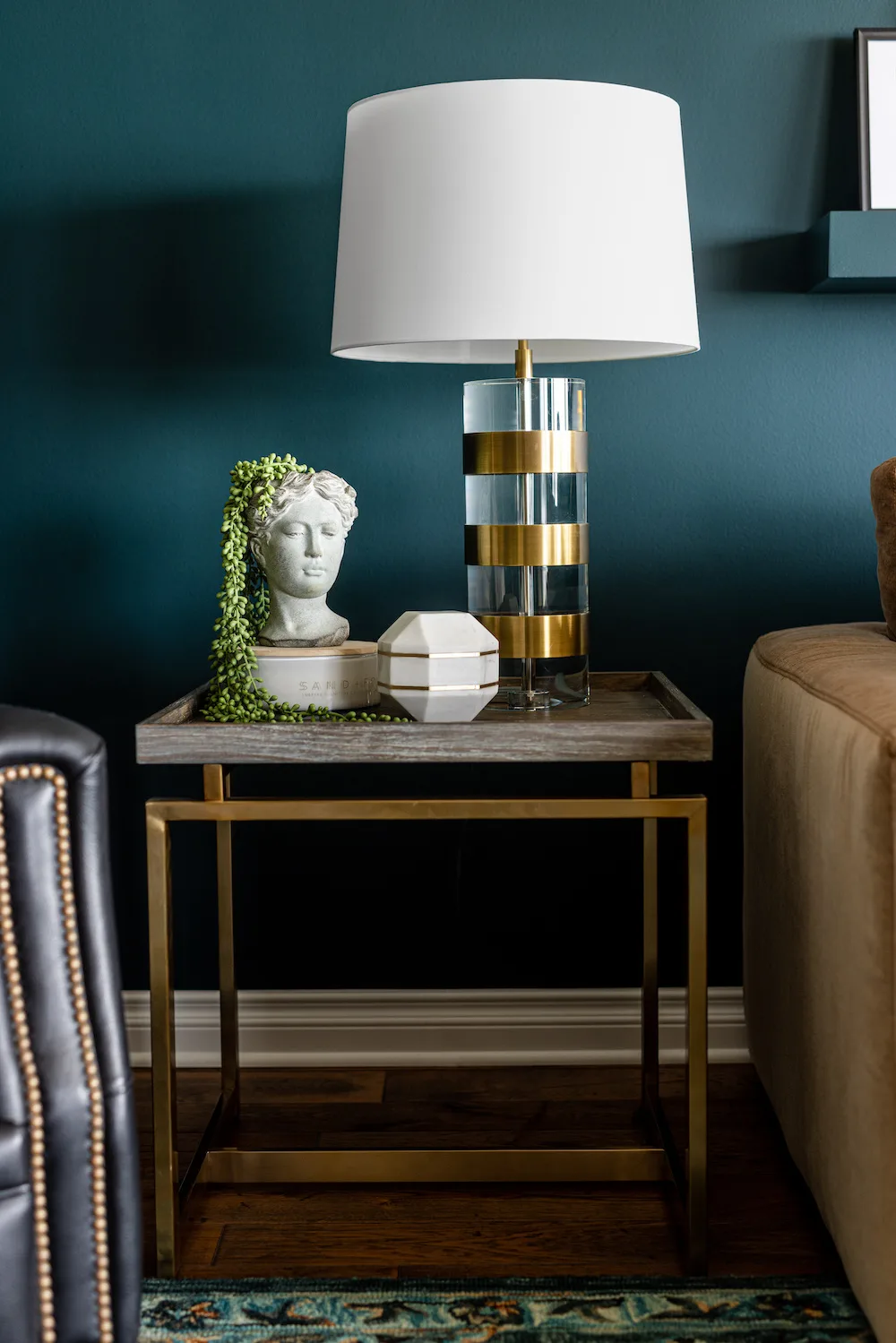
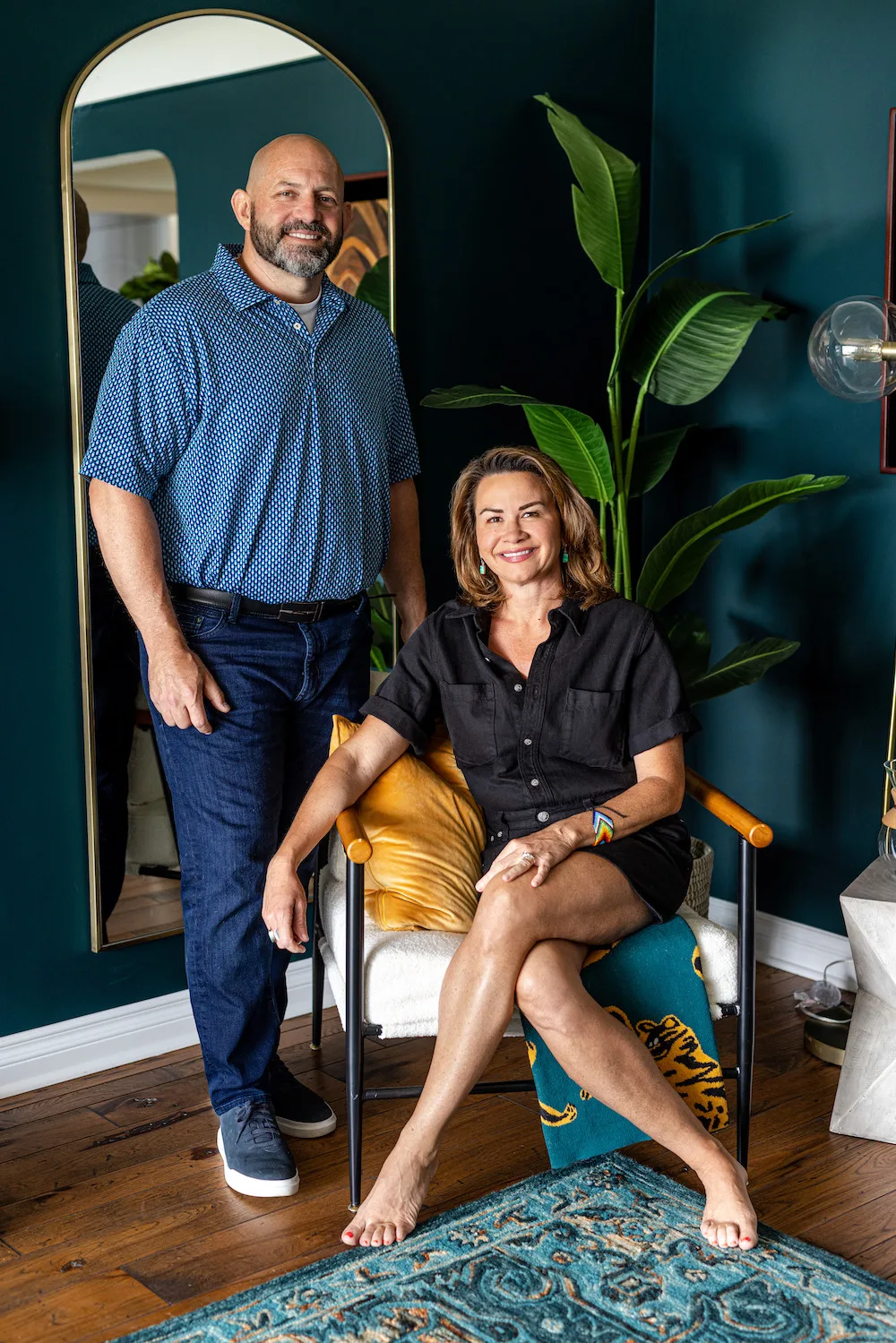
Our Solution – Part 2:
The original layout of the primary bedroom did not allow the homeowners to enjoy their beautiful view of the lake outside, and was lacking adequate closet space for fashionista Michelle. By relocating the entry to both the bedroom and the bath, we were able to include not one but TWO walk-in closets – a his and hers – to make drastic improvements on the functionality for the couple.
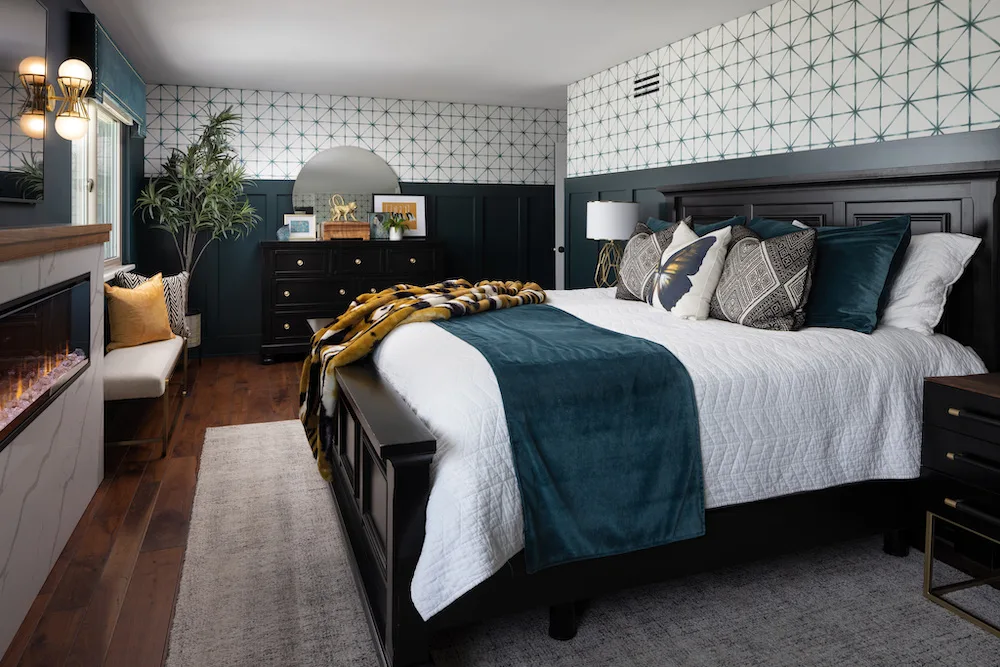
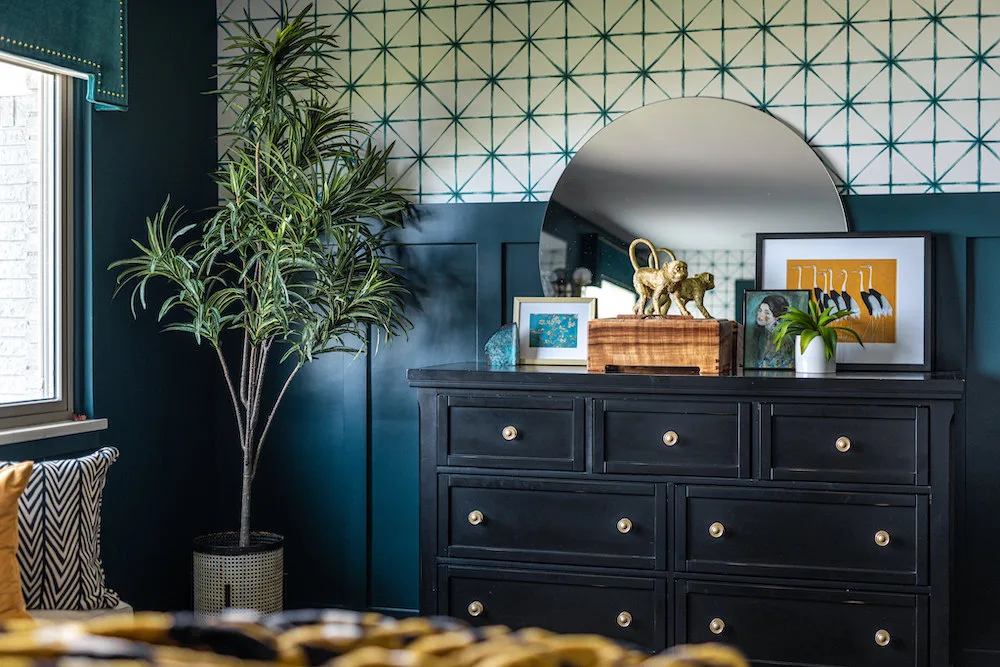
Michelle is a collector of things that make her heart sing. She previously purchased a butterfly pillow that she was particularly fond of. The teal and golden hues of the pillow in conjunction with her love of midcentury style, appreciation for nature, and admiration of Rachel's living room gave us the direction to create a uniquely colorful space.
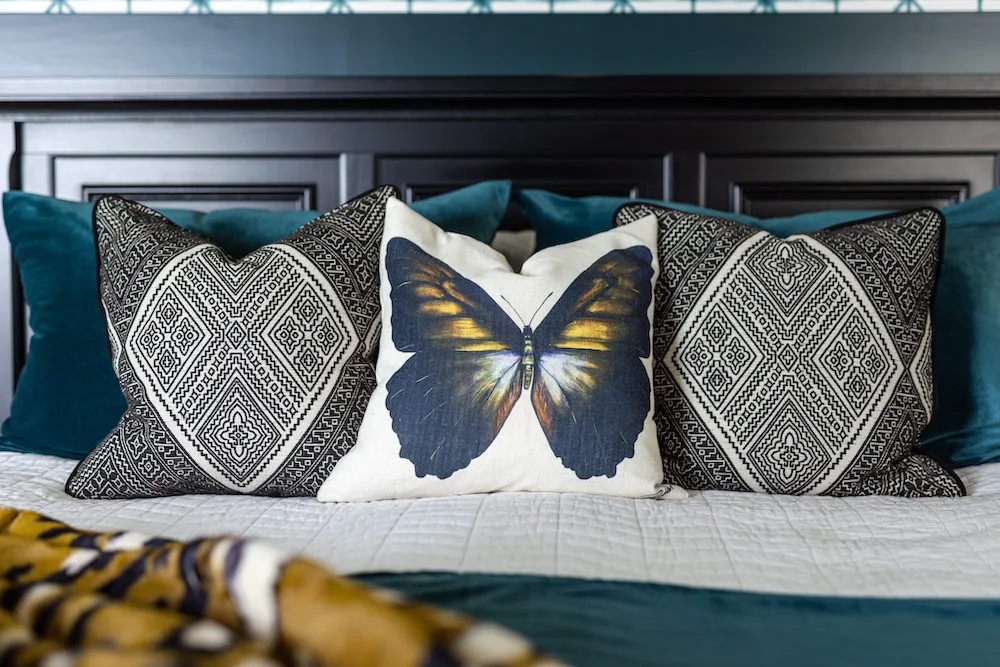
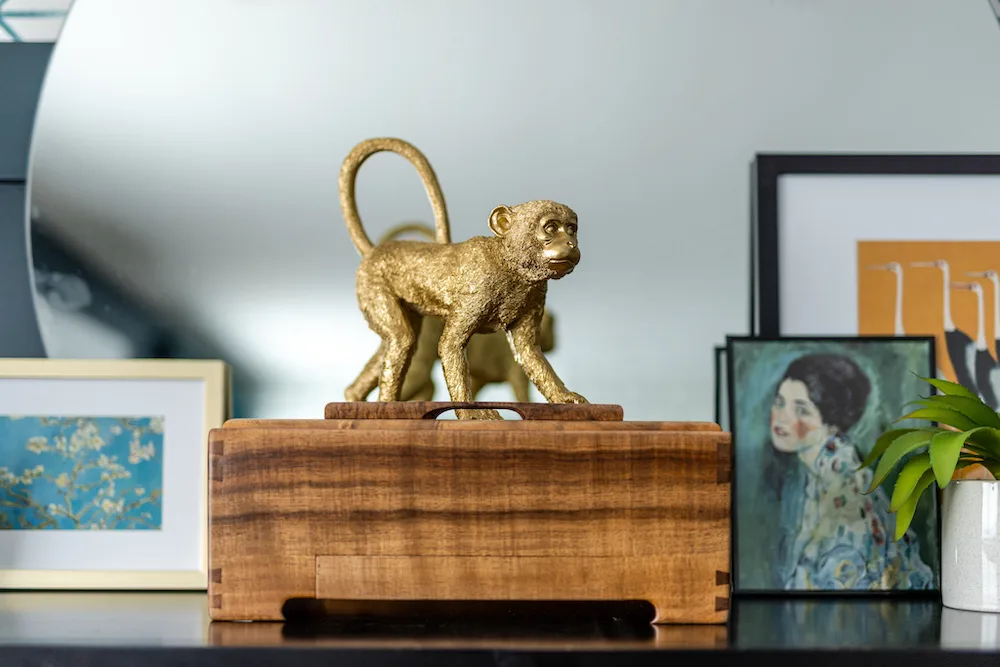
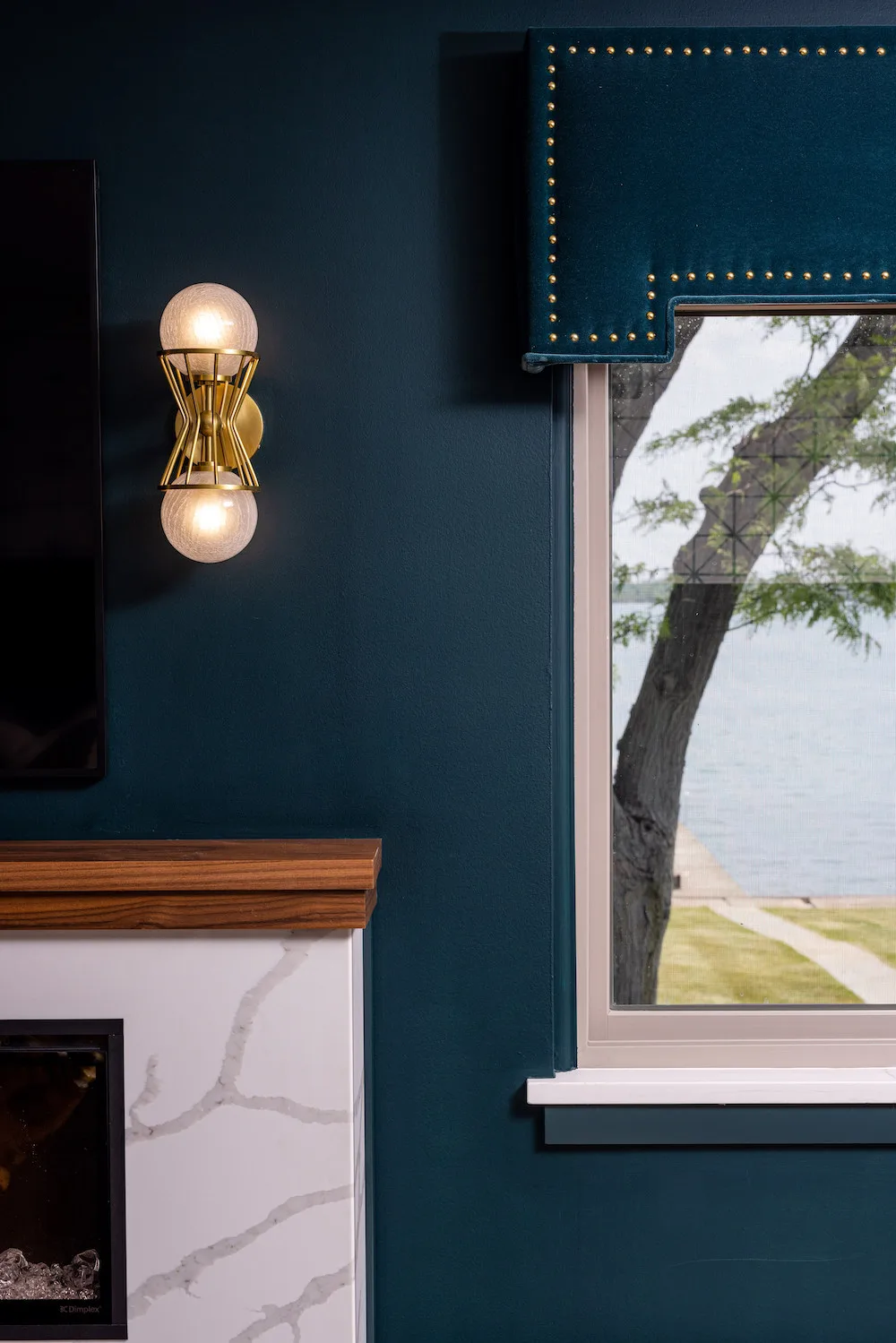

To improve the room’s orientation, we flipped the bed to face the windows, removed the original fireplace on the adjacent wall, and installed a linear electric fireplace and a mounted TV between the windows. This way, they could watch their movies and shows while enjoying the natural views surrounding them.
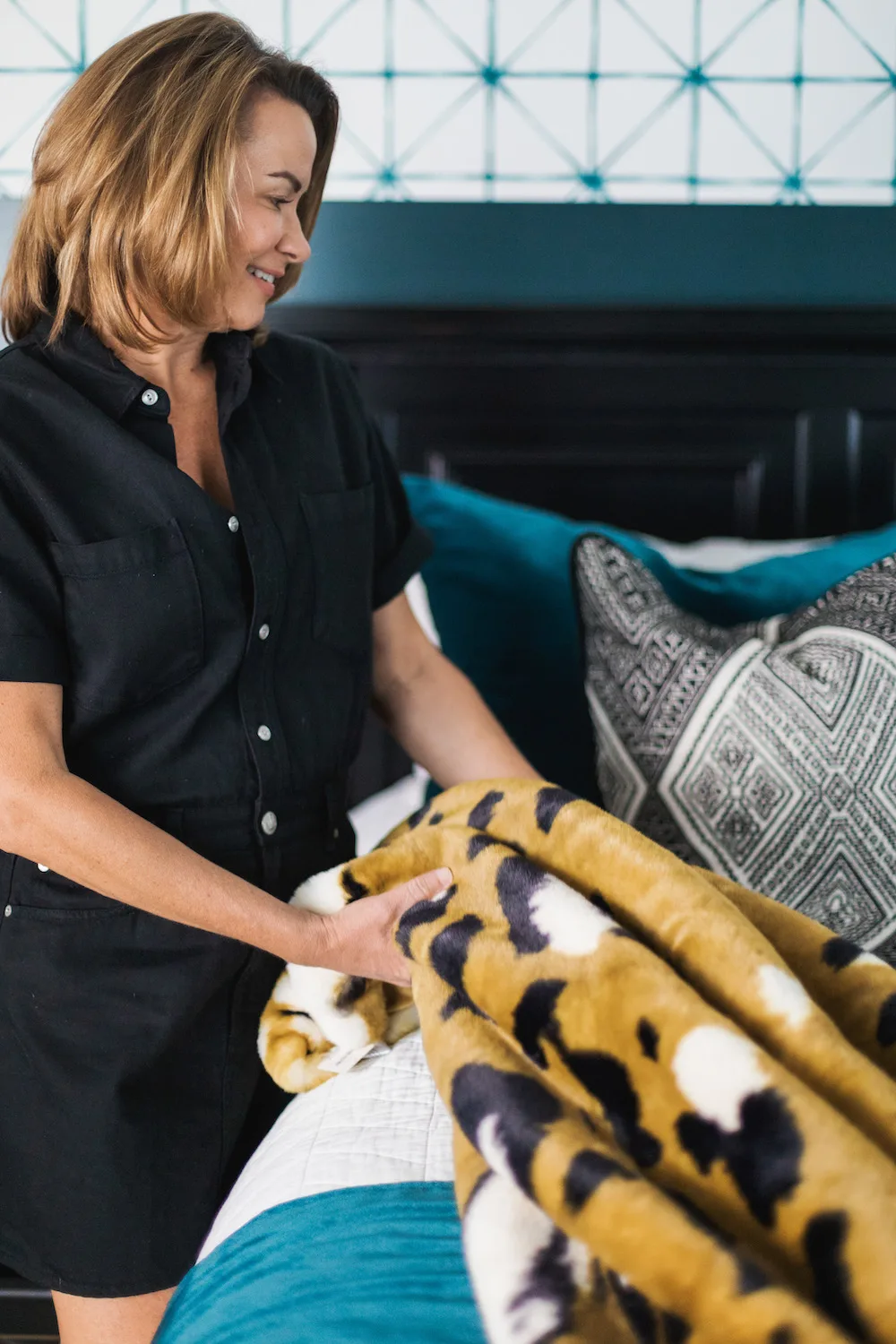
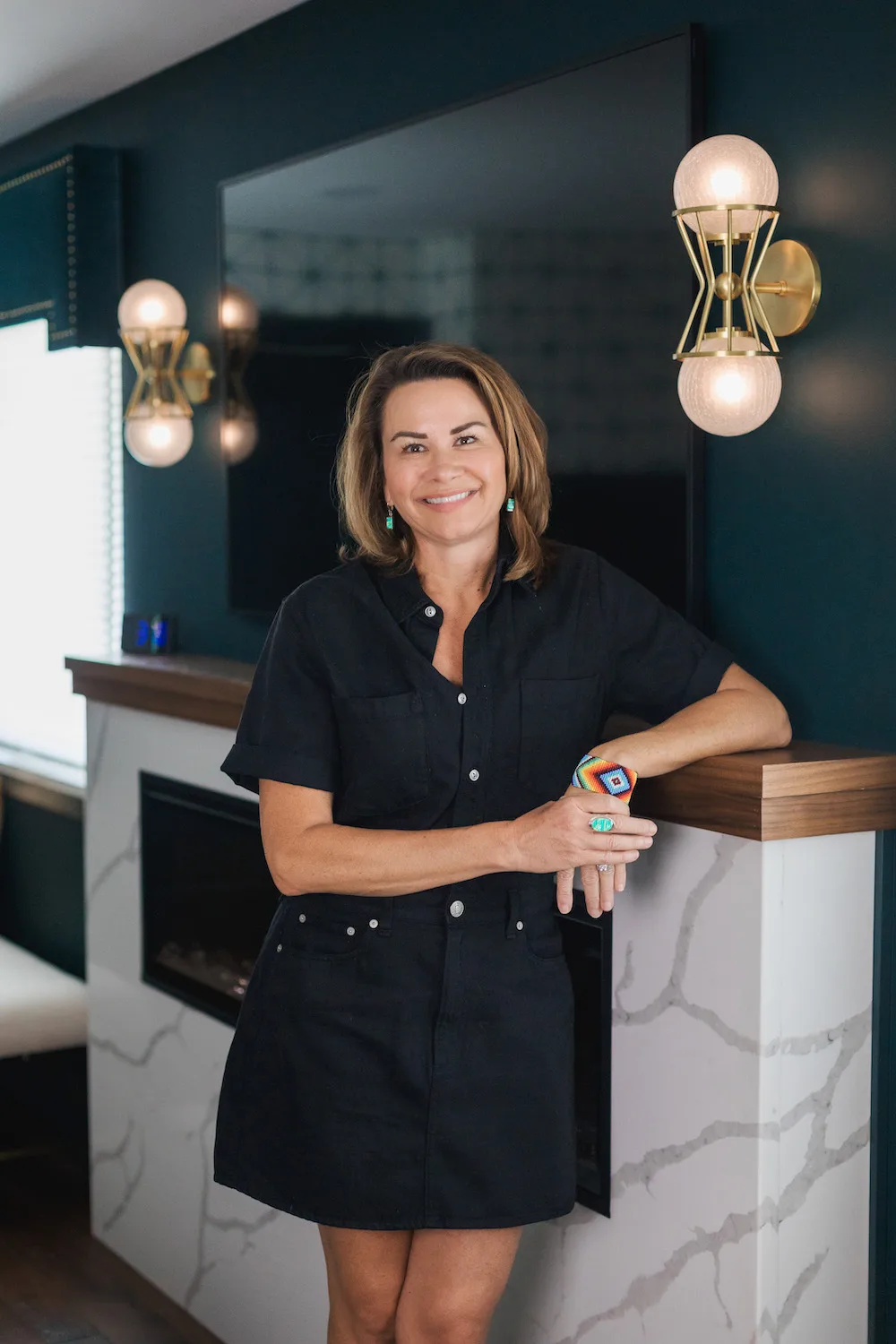
We also loved the challenge of identifying furniture that would complement their existing bed and dresser. We found this stunning black and gold midcentury nightstand and elevated it with a custom base and walnut top to make it fit into the space even better.
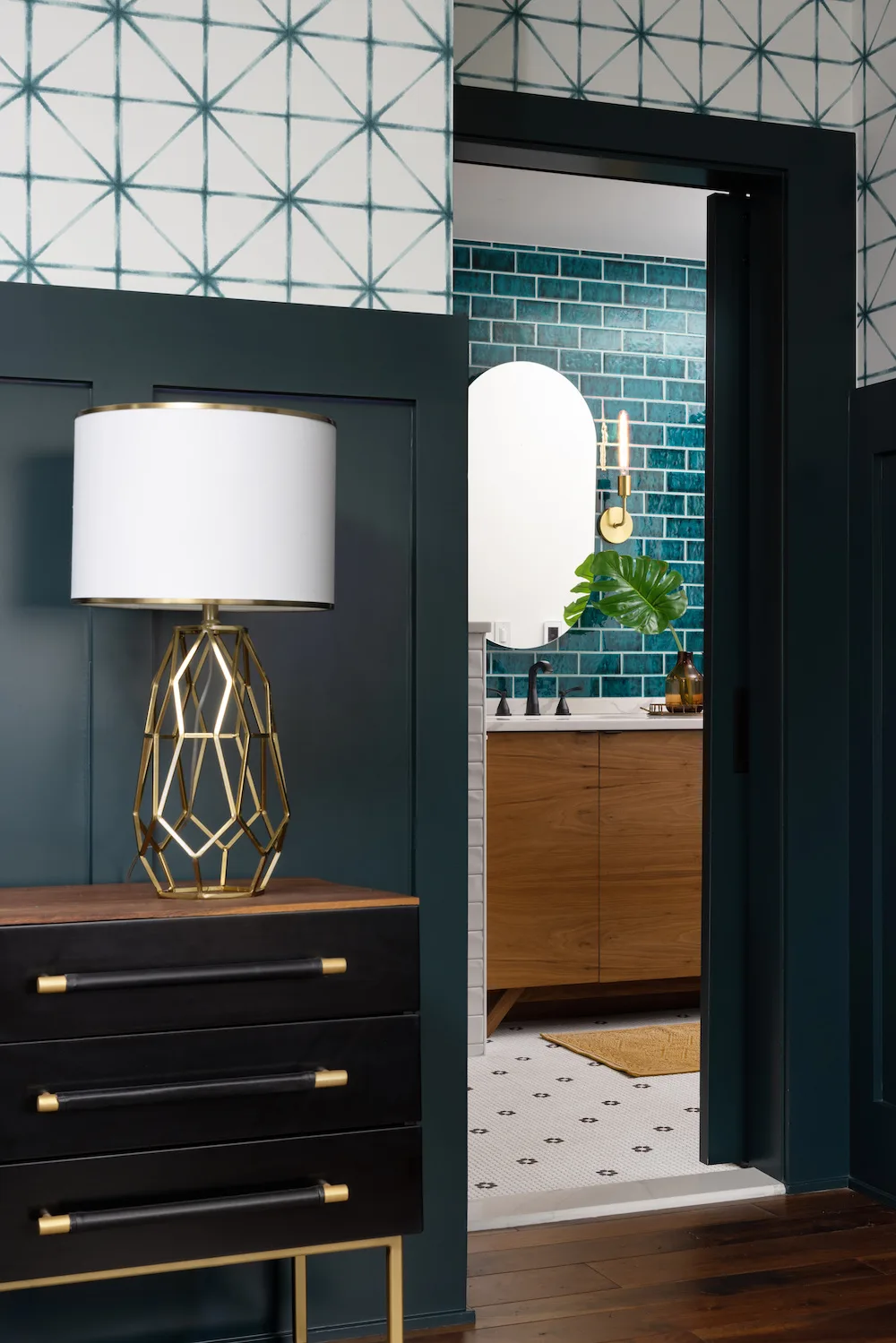
Michelle is not afraid to incorporate cute, thoughtful details like this mermaid bathroom door pull, either…
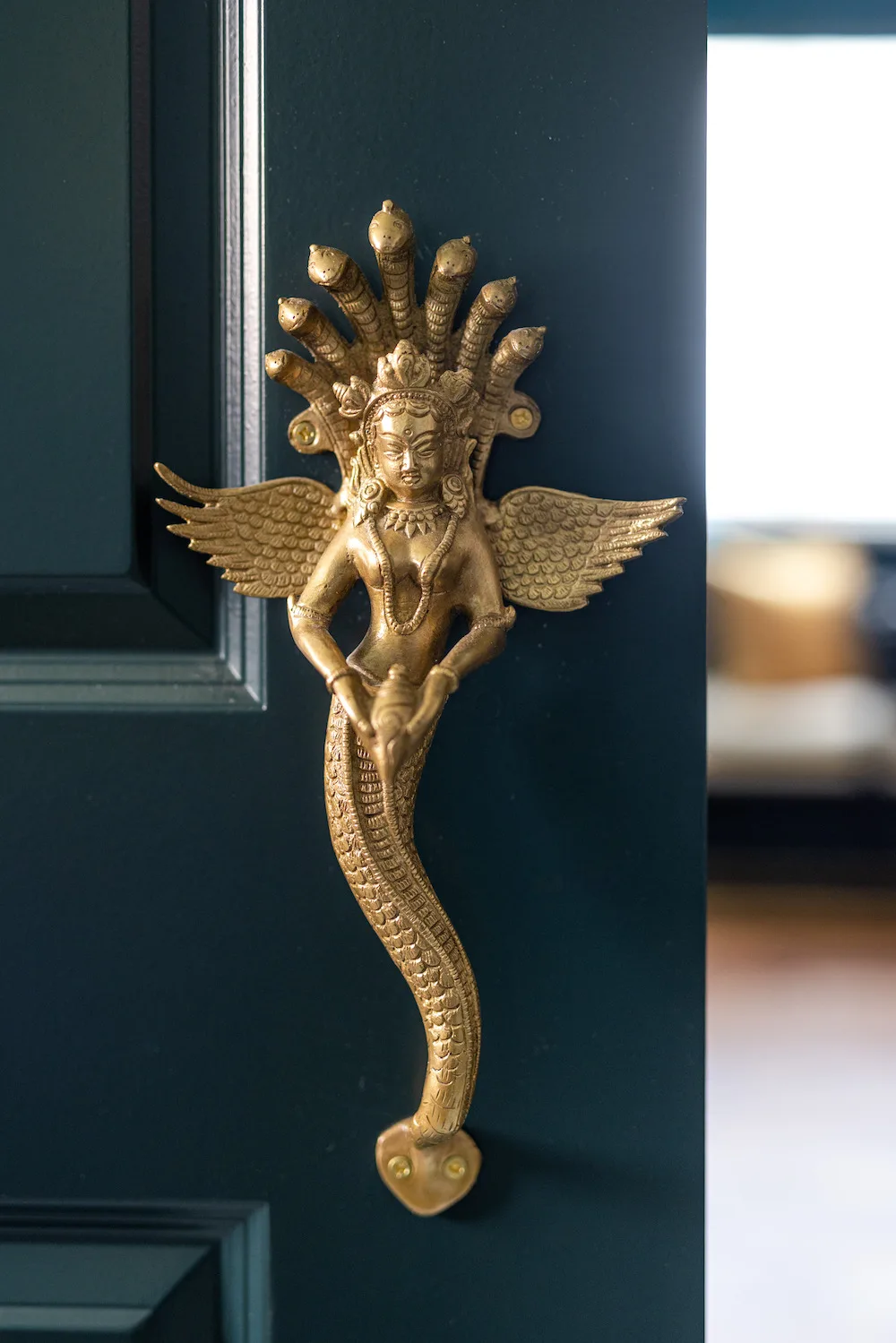
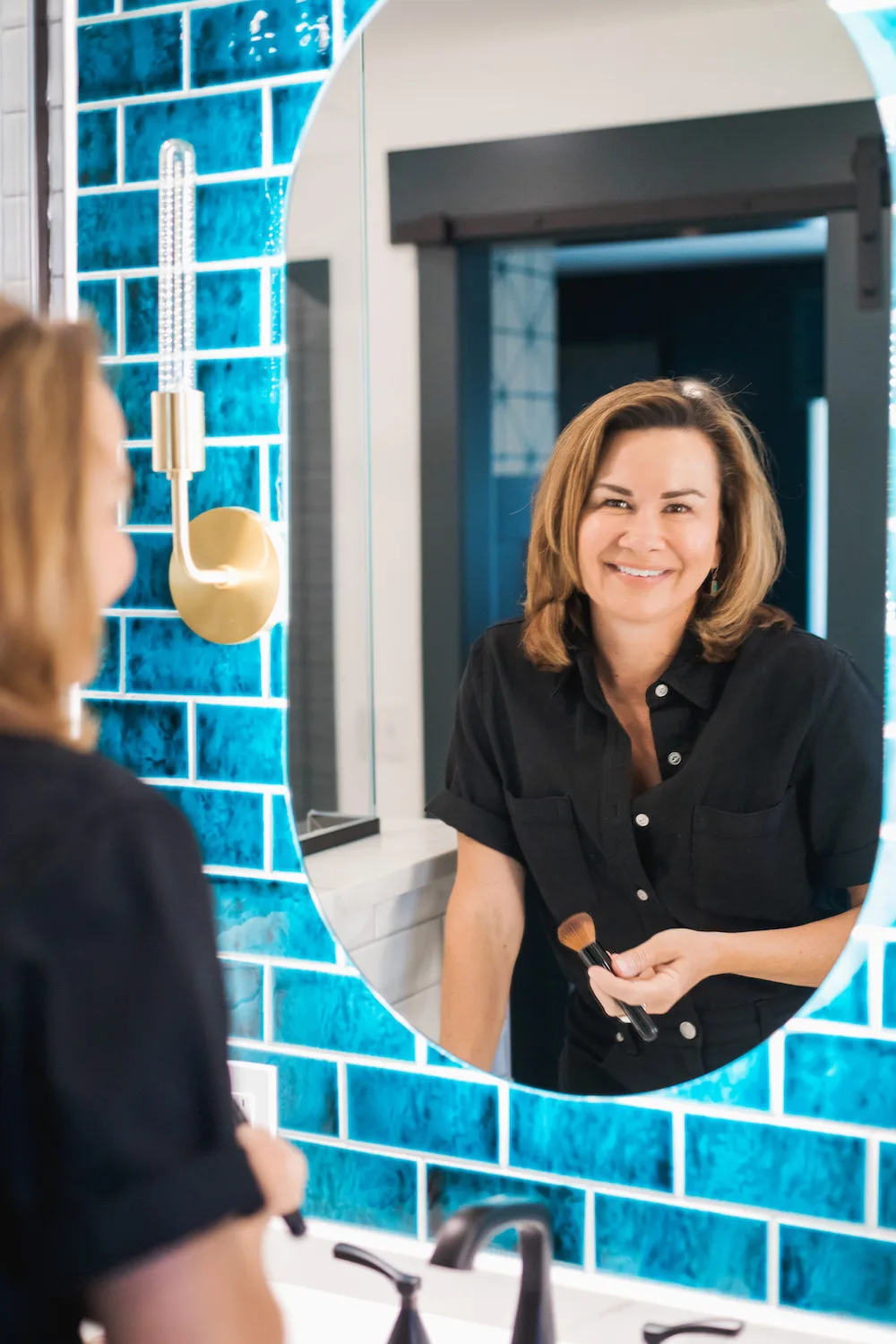
Materiality selection helped us foster plenty of cohesion throughout the primary bedroom and master bath. For example, the wainscotting is the same tone but is at a different scale in the two rooms. Gold accents in the lighting inspired by sunsets on the lake and decorative accents keep things glamorous and consistent.
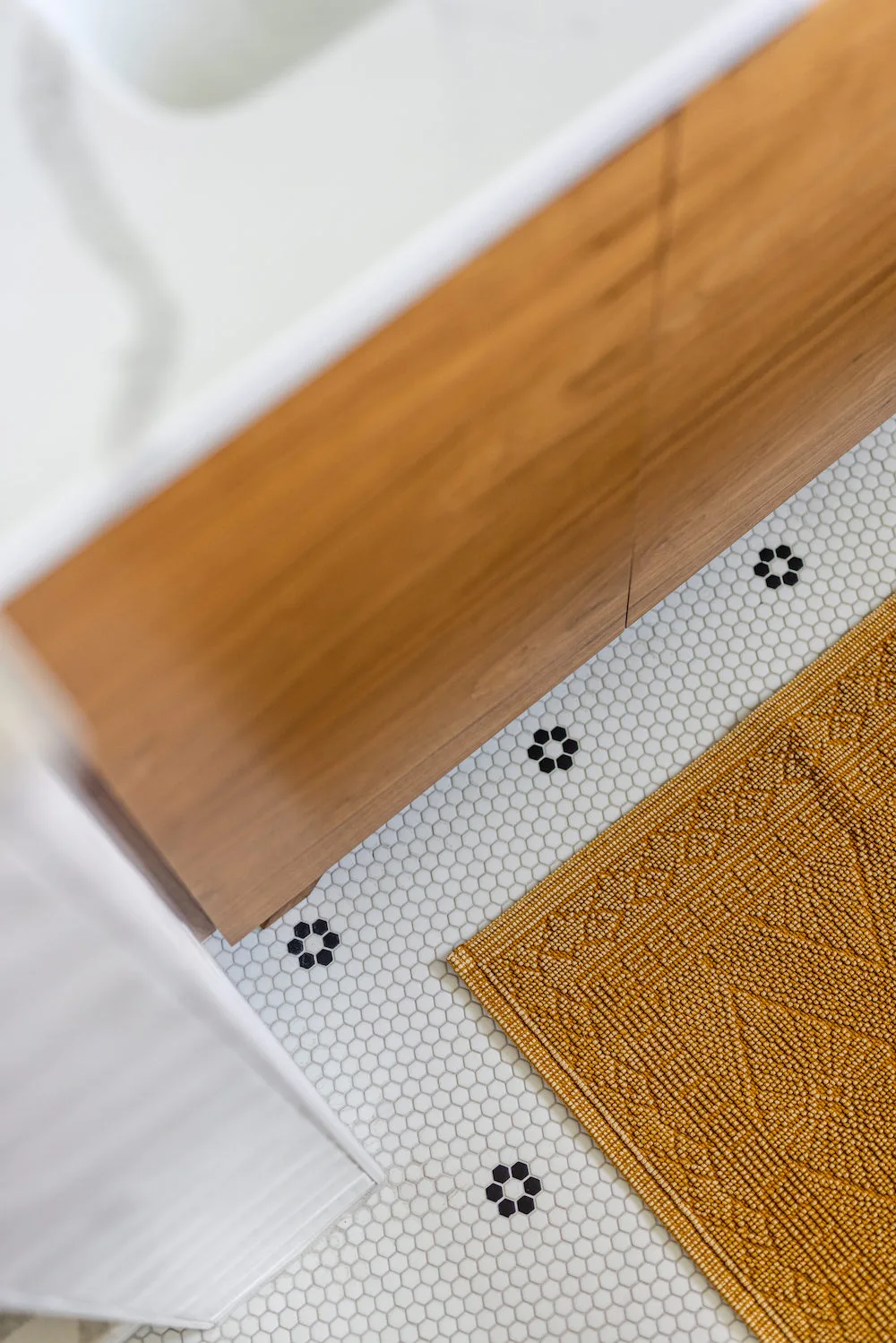
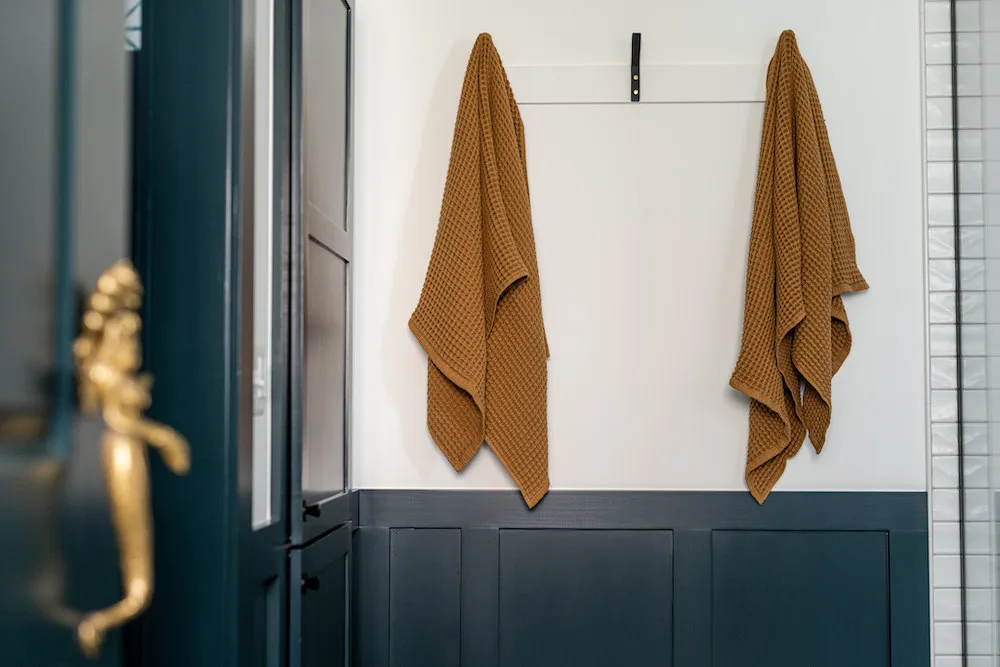
…which takes us into the master bath! This room got a major functional upgrade, complete with a custom-built, midcentury-inspired double vanity, a smaller shower (although still large!) to make way for a linen closet, and a door relocation to prevent the toilet from getting hit on entry.
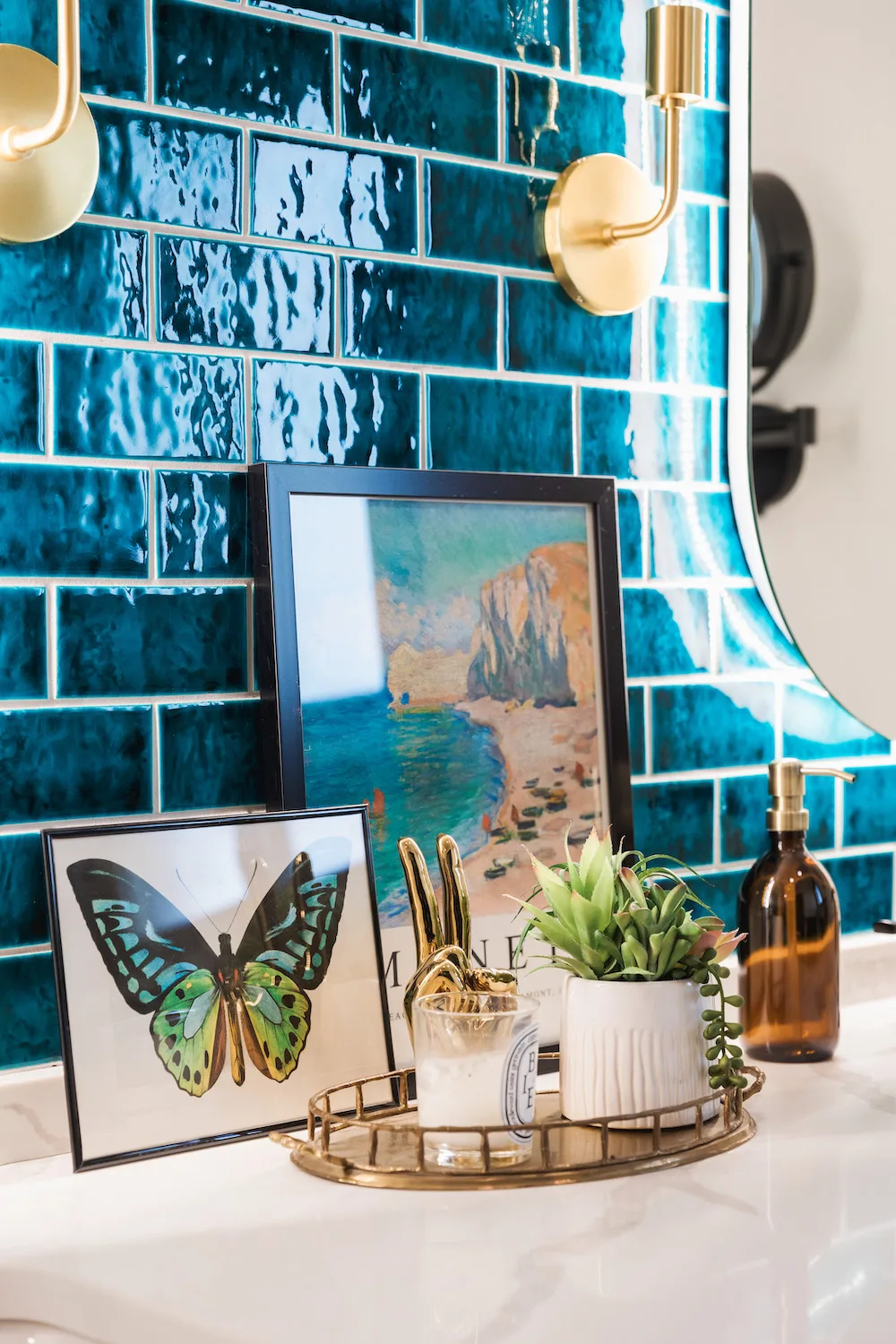
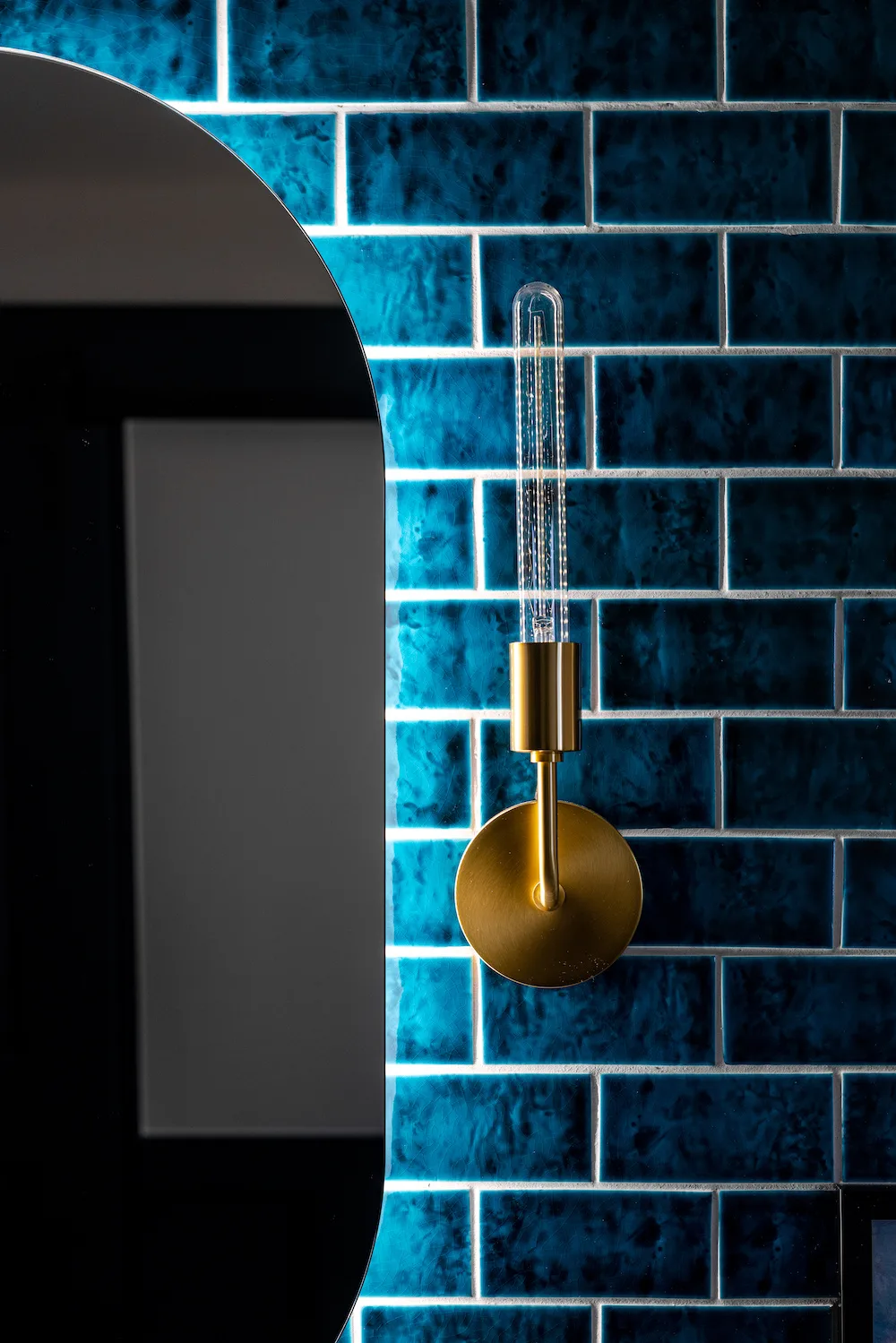
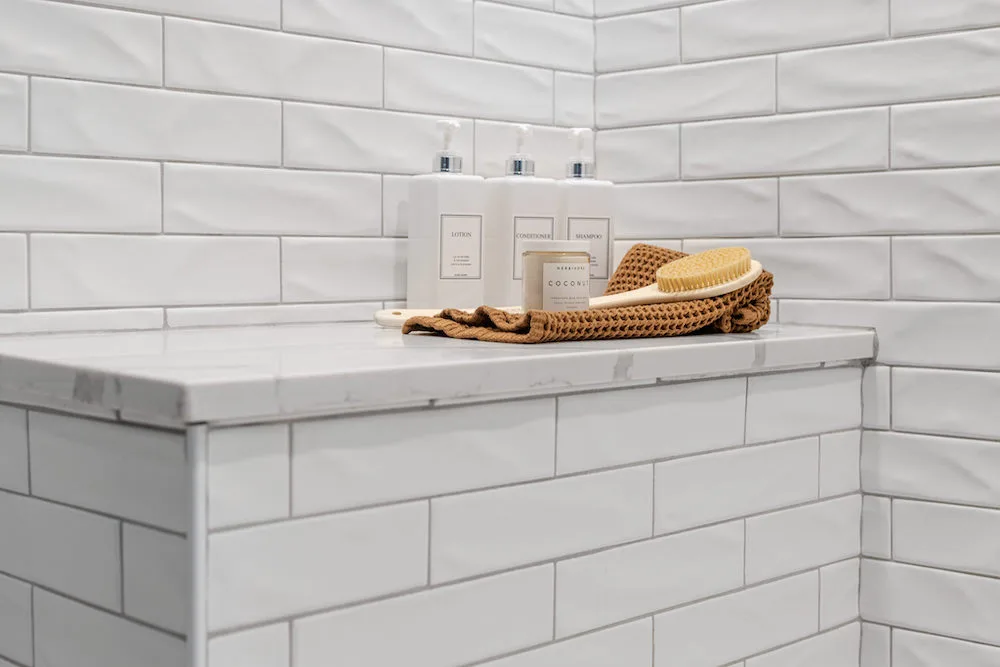
The lighting and color selection aren’t the only elements paying homage to lake life, either. The sleek, bright subway tile from Pratt and Larson is an understated way to invoke the feeling of lapping waves.
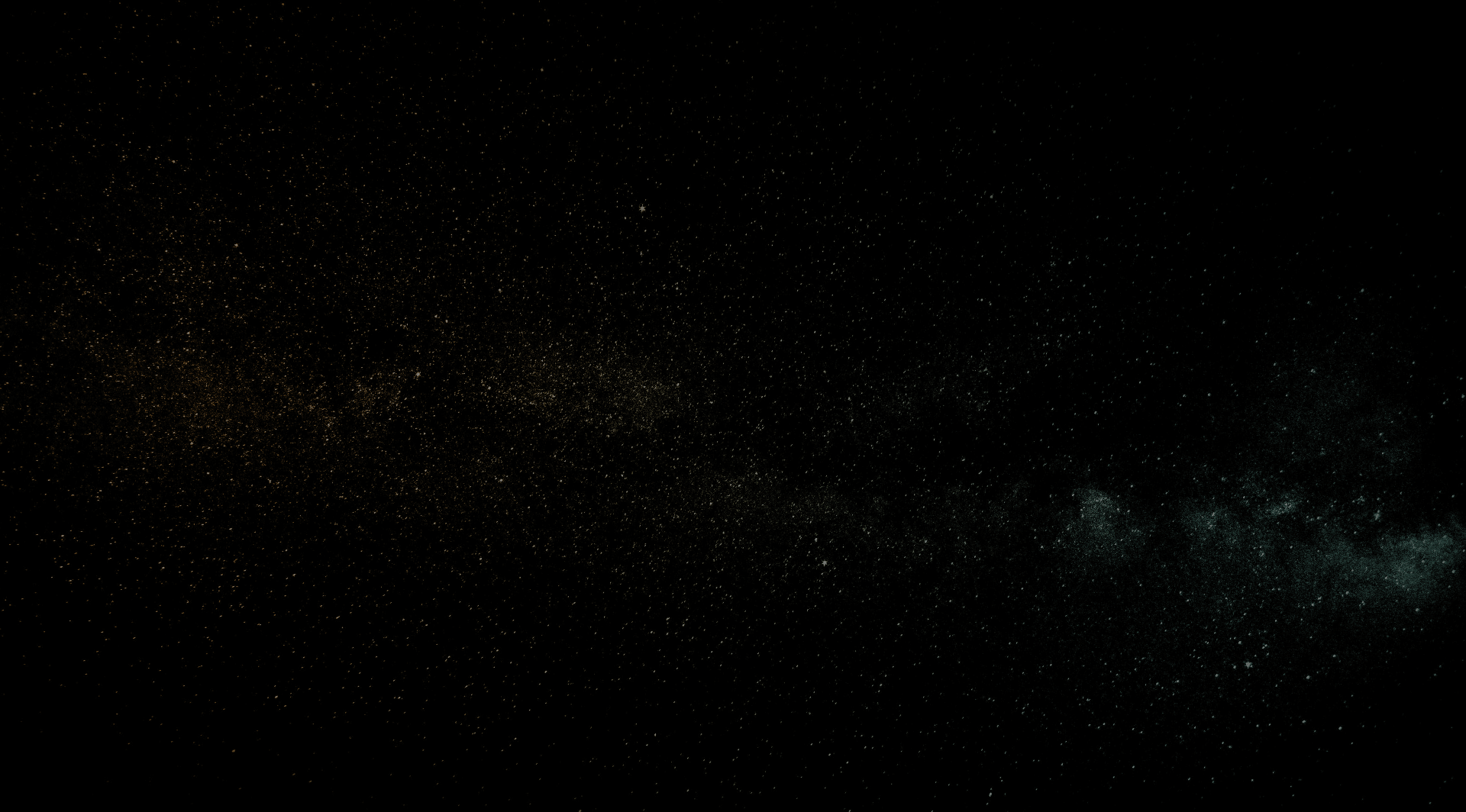
With a blend of new and existing materials, we worked with our clients to pack more personality into their home, increase its functionality, and incorporate subtle elements that work together to embody their idyllic spot on the Detroit River.
Making News
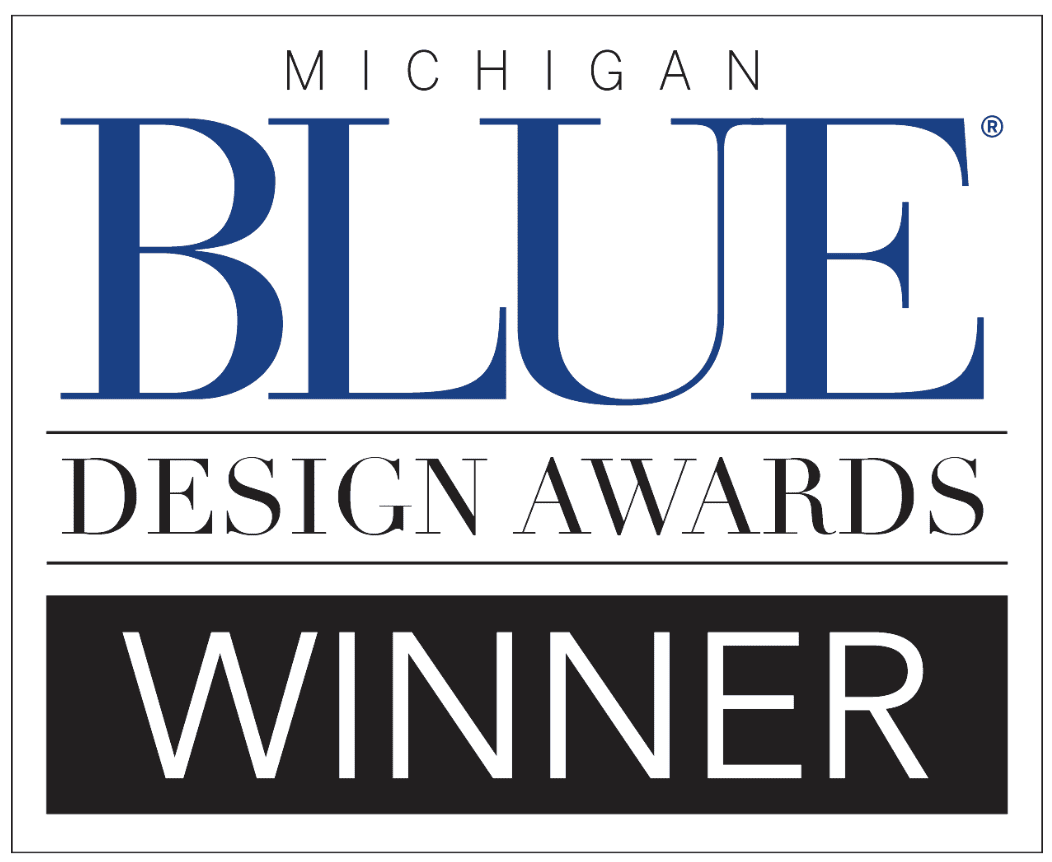
2025 MBDA – interiors – primary suite – 3rd place