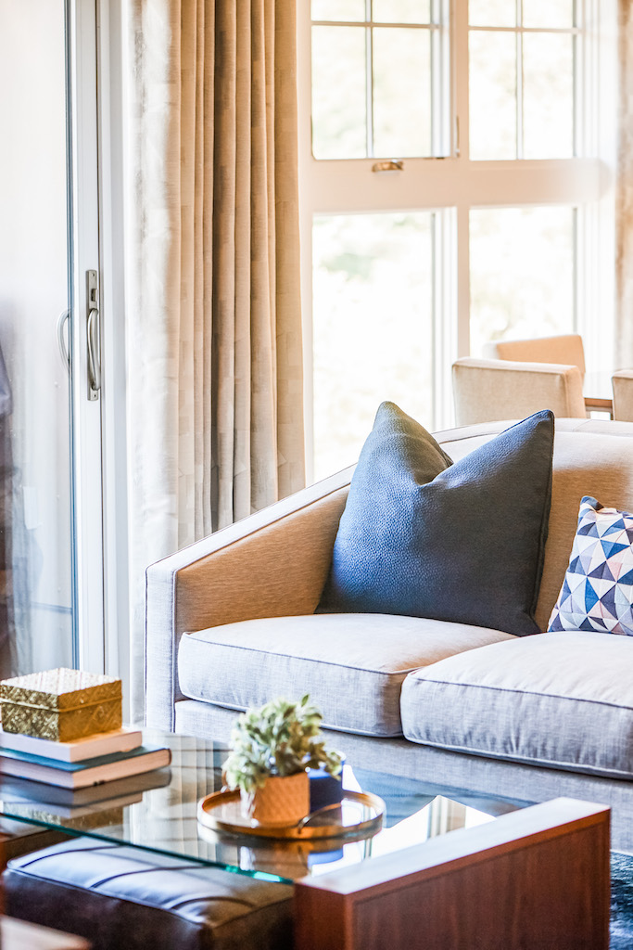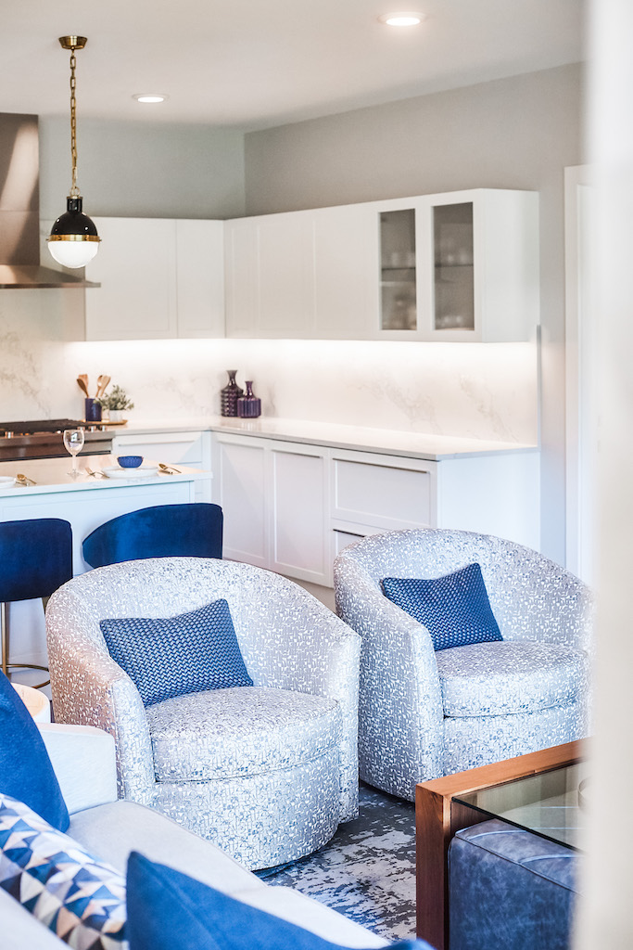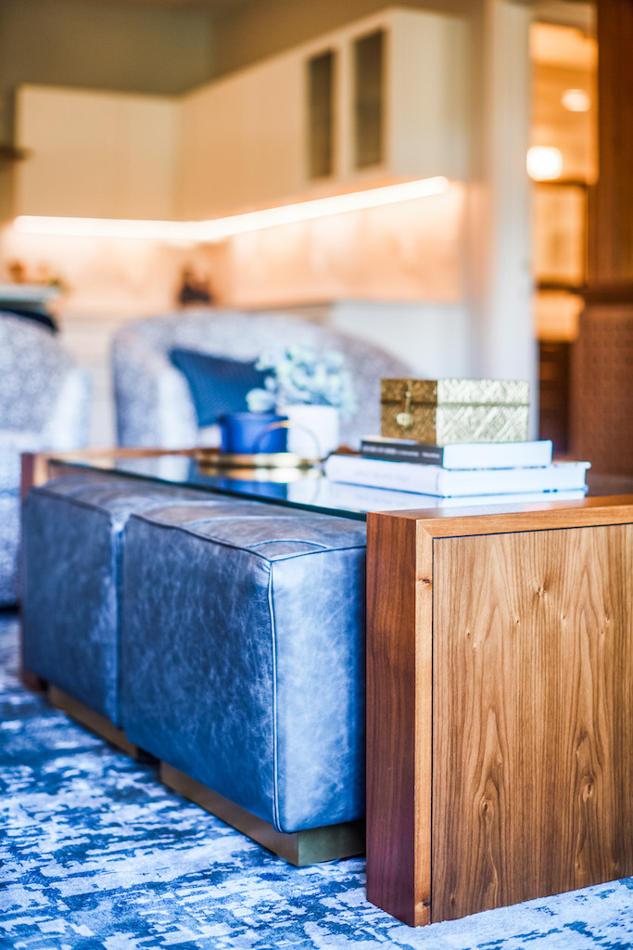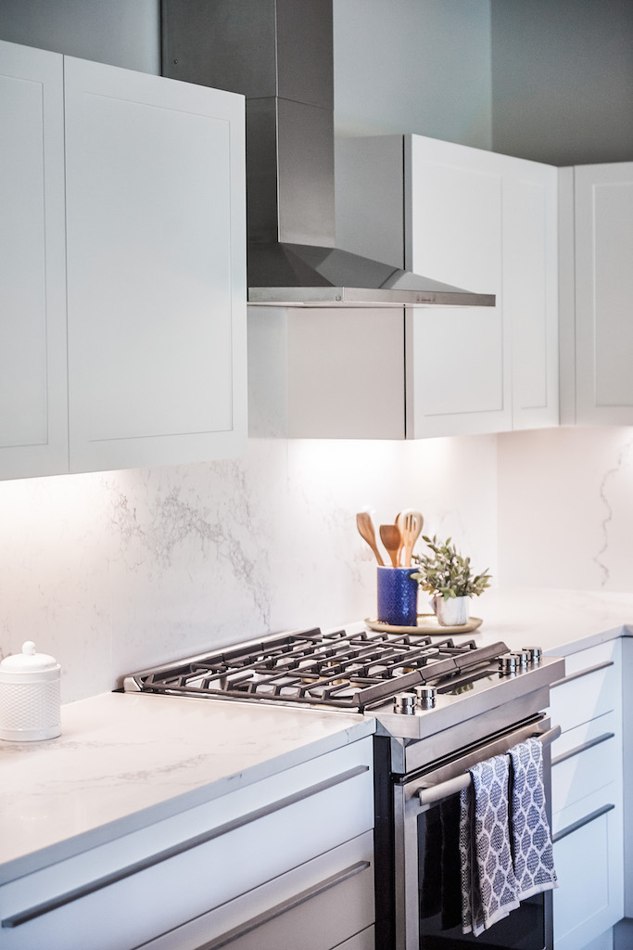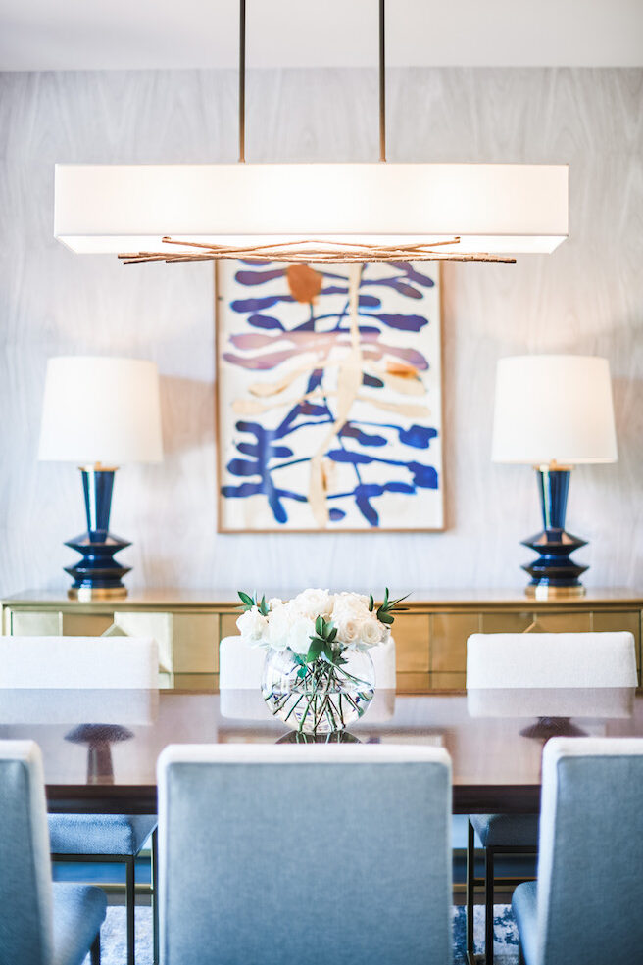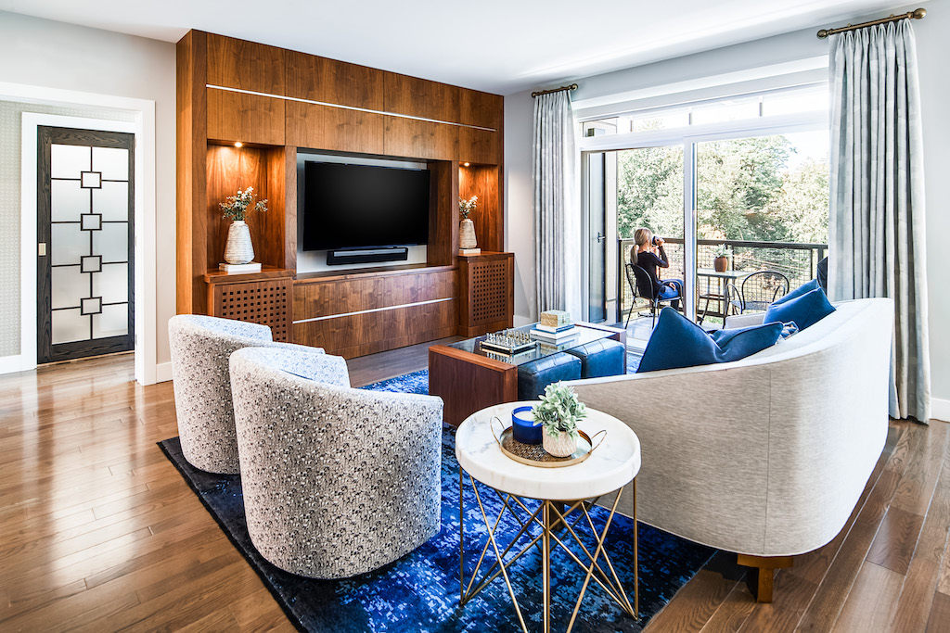
The average American moves homes more than 11 times in their life, according to the U.S. Census Bureau. While many may think that the most popular reason for moving is for a new job, the majority of movers are searching for a more fitting home within 50 miles of their location.
As empty nesters who were looking to downsize, Maria Treccapelli and Stu Weiner are the perfect example of Americans on the move. In 2018, they decided to leave their nearly 3,000 square foot West Bloomfield home for a new 1,600 square foot condominium nestled in the beautiful university town of Ann Arbor.
“We had to decide where we wanted to age, and age in place,” said Maria. “We explored different communities and the place where we felt most comfortable was Ann Arbor. It took a while, but we found a condo that was still being constructed—and it was the perfect place.”
Maria and Stu had fallen in love with Ann Arbor over the course of a decade. It was where their son attended college, and they had become familiar with the people, culture, and proximity to continuing education opportunities. It was also a highly walkable area with an abundance of shops and restaurants. All they needed was their own slice of the city where their new chapter could unfold.
“When it came to our new space, I had a vision of what I wanted it to be, but I needed help translating it,” said Maria. “I always knew what I loved and appreciated in other people’s homes, but I wasn’t someone who was always up on the trends. I knew I needed help.”
Maria found RL Concetti after researching interior design firms in metro Detroit who had an expertise in creating unique spaces in urban settings. “I loved their look and their projects. They were just beyond what I had seen from other designers,” said Maria. “After meeting with RL Concetti initially, I felt so good. I knew in my gut that I wanted to spend more time with them.”
Support for Your Biggest Life Transitions
The couple first met Rachel Nelson, Founder and Principal Designer, in 2018. She led the couple through the first step in RL Concetti’s design process: the Discovery Phase. Through a series of open-ended questions, Rachel was able to help Maria and Stu envision how they wanted to feel and live in their new space. The phase also opened the couple up to a whole new interior design style.
“From the beginning, we were so energized to find the couple a new personal aesthetic. It’s exciting to work with empty nesters. It’s an exciting life transition to be a part of and be supportive,” said Rachel. “A lot of times our residential clients are reaching out at pivotal points in their lives. They always give us space to be creative and bring their new aesthetic to life.”
While a major goal of the interior design strategy was focused on space efficiency, RL Concetti was conscious of catering to the couple’s two very different styles. Maria wanted a whole new modern look for the space, while Stu reminisced about the traditional features of their old home, like classic wood paneling and molding.
“The common factor for both of us was comfort–that was the most important thing. They were able to blend the contemporary and streamlined with the warmth of wood without it looking so traditional,” said Maria. “The way they gather information from you as a client and what you’re looking to do–it’s very open. You truly feel like someone is exploring with you and finding your vision. They really want to listen, and the sincerity in how they are enjoying what they do truly comes across.”
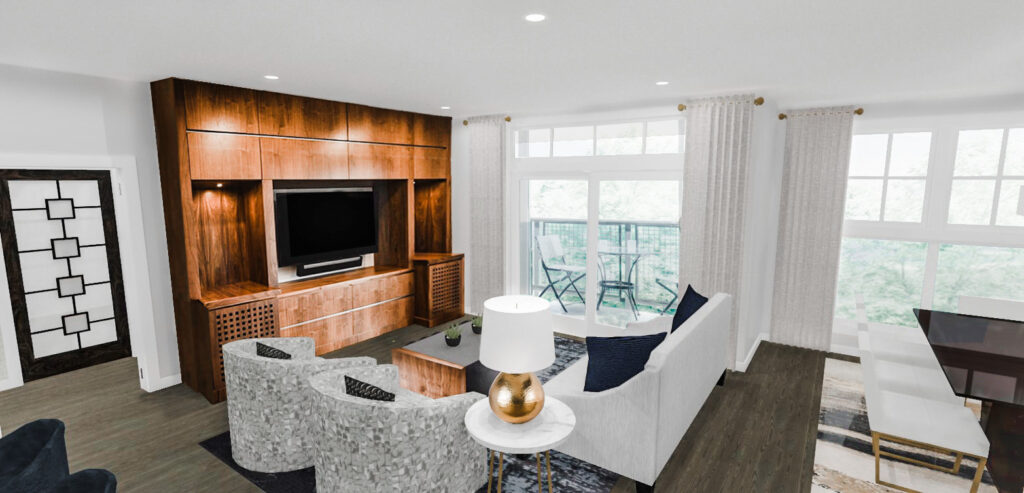
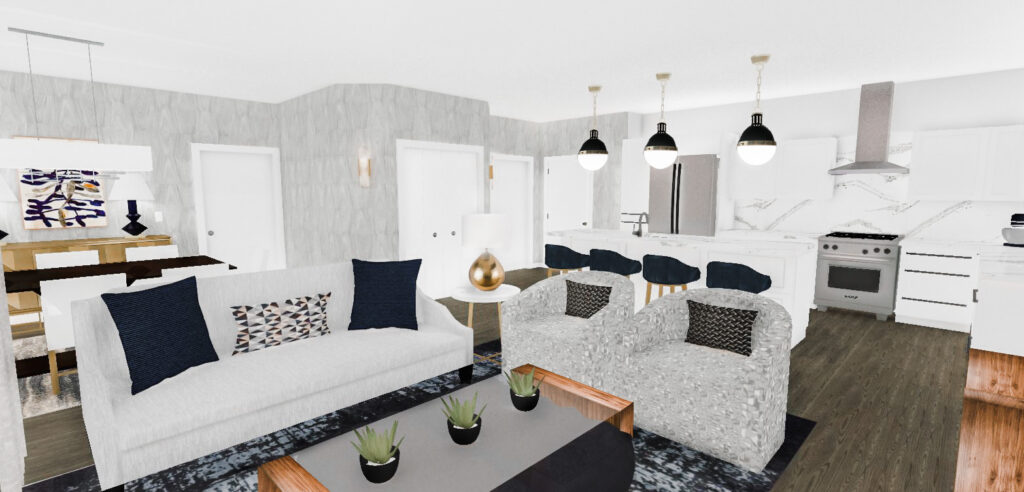
After the discovery phase, Rachel collaborated with Senior Interior Designer Jackie Schweiger to make the couple’s condominium dreams into a real-life design. As a key part of RL Concetti’s process, 3D renderings help bring each concept to life. With these assets, Maria and Stu could visualize every part of their future home.
“The way it came together, I had confidence in everything they were showing me,” said Maria. “We are very visual people, and the 3D technology was so invaluable. They were able to swap features out and so we could see everything as options. I really don’t think other designers use this tool as well as RL Concetti.”
Finding Your Unique Design Aesthetic
Once the designs were finalized, it was time for the selection process. Rachel and Jackie rounded up best design resources and started sourcing unique pieces for every room—from lighting to furniture to flooring.
“I thought the selection process was going to be a drag, but they made it so delightful,” said Maria. “The day would just fly by at the Michigan Design Center. Because they listened to us so well and really captured what we were looking for, they could narrow it down to just a few really amazing choices. They made the decision process so easy.”
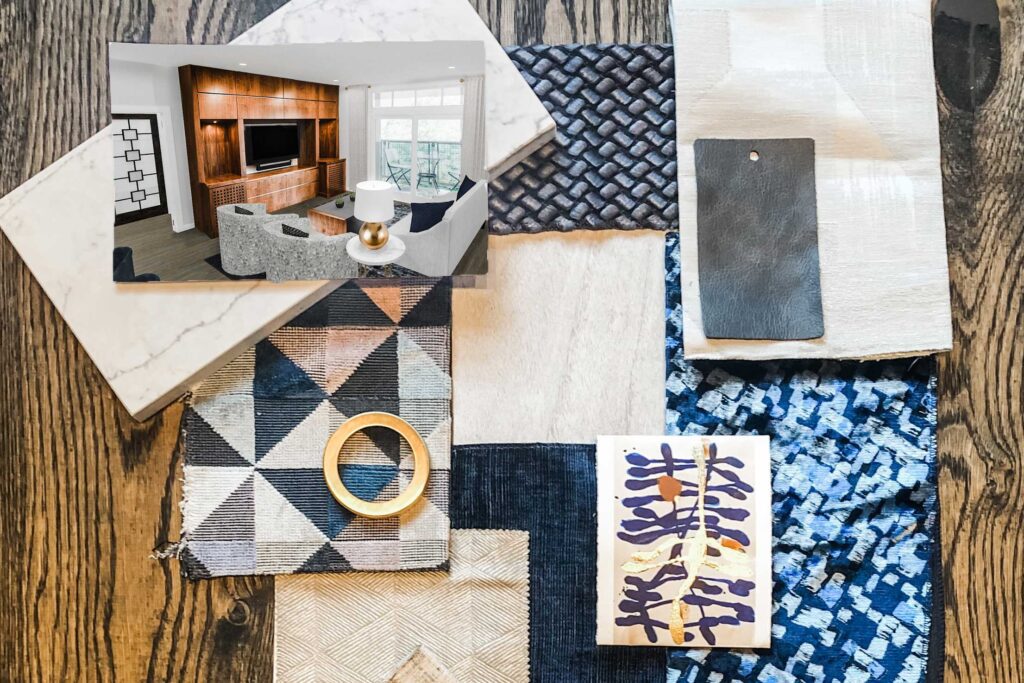
Rachel and Jackie started pulling inspiration, including color palettes. With their findings from the Discovery Phase, they focused on elements that Maria loved: a rich cobalt blue and mixed metals. “These became the anchor for everything,” said Rachel. “We decided to incorporate beautiful pops of blue, coated metals, and clean silhouettes. Their aesthetic is sophisticated but not formal. It’s welcoming and cohesive never stuffy.”
When it came to furniture, the rich yet sleek wooden elements of the Modern movement won out entirely. It was a perfect combination of streamlined aesthetic Maria loved and the rich wood texture Stu wanted.
“When you see the rendering come to life and can start to tangibly feel the elements—that’s when you start seeing the spark in the client’s eye,” said Jackie. “They had high standards, and we always found the right solution—whether it was sourced or custom-built.”
Open Concept Living Room and Dining Room
RL Concetti was able to start their interior design strategy work while the builders were wrapping up construction on the condominium. The living room and dining room were on an open floor plan, and a goal was to help this main area feel spacious yet unified. Flanking the same window treatment across the living room and dining room walls and adding wallpaper that ran from the dining room to the foyer helped create cohesion across the mainstay of the condominium.
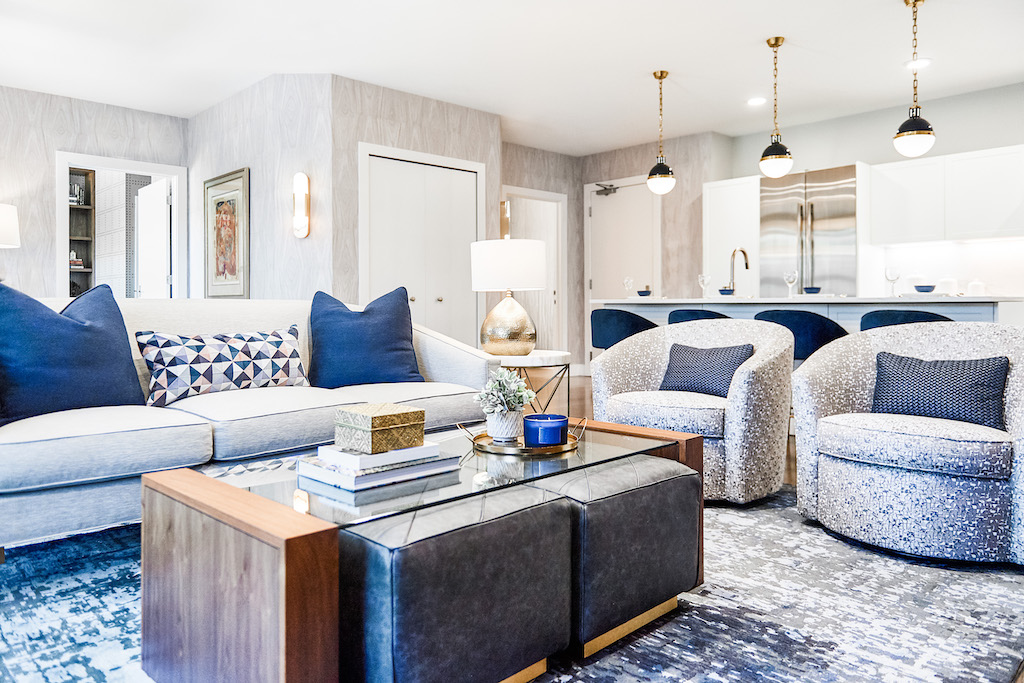
In order to get the most out of the compact space, RL Concetti designed custom build-ins, fabricated by Bourne Building Co. By using rich walnut, these floor-to-ceiling pieces brought in the warm feeling of wood Stu admired from his previous home while also having the sleek modern aesthetic Maria was hoping for.
The built-ins also brought a heightened level of functionality, including storage for the couple’s entertainment consoles. The lattice cabinets added gorgeous detail, and also acted as a vent for the HVAC unit that otherwise would have been in plain sight. RL Concetti ensured the living room space flowed as well as it looked, working with the builders to ensure the electrical was right where it needed to be.
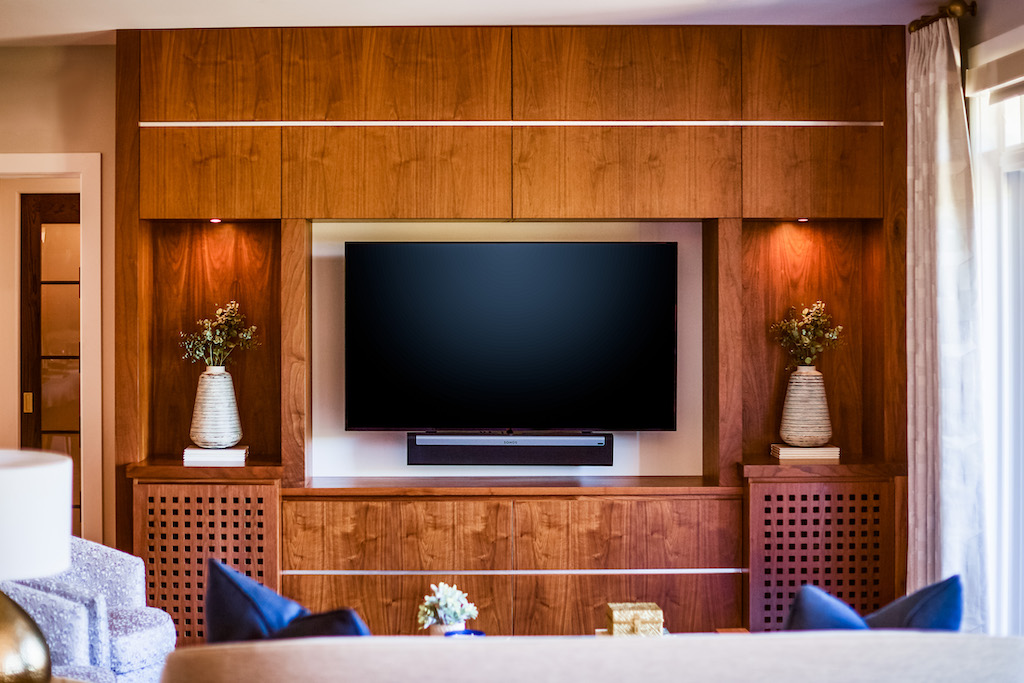
Multi-functional Guest Bedroom
While many of the condominium’s rooms served their traditional duties, a lot was expected of the guest bedroom. Stu wanted a quiet space for daily work and a Murphy bed for when the time came to entertain guests. The couple also wanted a cozy, more informal space to stretch out and enjoy some entertainment.
Together with Bourne Building Co., RL Concetti created another fabulously functional built-in. This time, the gorgeous walnut design housed a full queen Murphy bed that folded into a desk space. It was also a place for the couple’s art and book collections, and created an adorning frame for the flat screen.
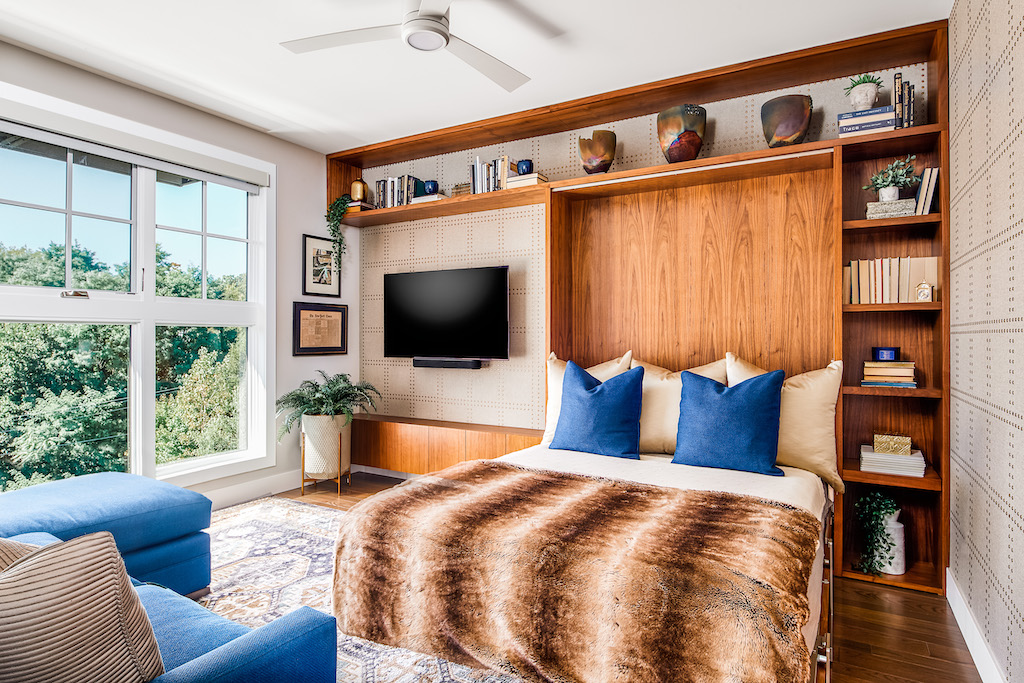
“They designed it in such a smart way,” said Maria. “They allowed this room to be much more than a bedroom. And we use this space quite a lot. During COVID, it was Stu’s main office. It was also the place where we could feel more relaxed and laid back.”
Paying Homage to the Master Suite
With a strategic design approach, RL Concetti considers every piece of the space, including sight lines. The door to the master suite was visible from the kitchen, yet went directly into the master closet. Rachel designed custom fretwork to adorn the doorway, turning a missed opportunity into an artistic entryway.
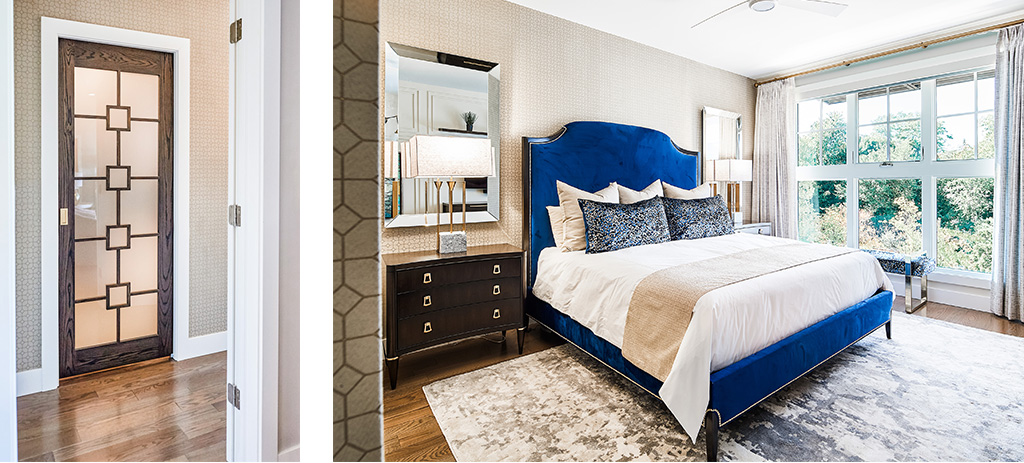
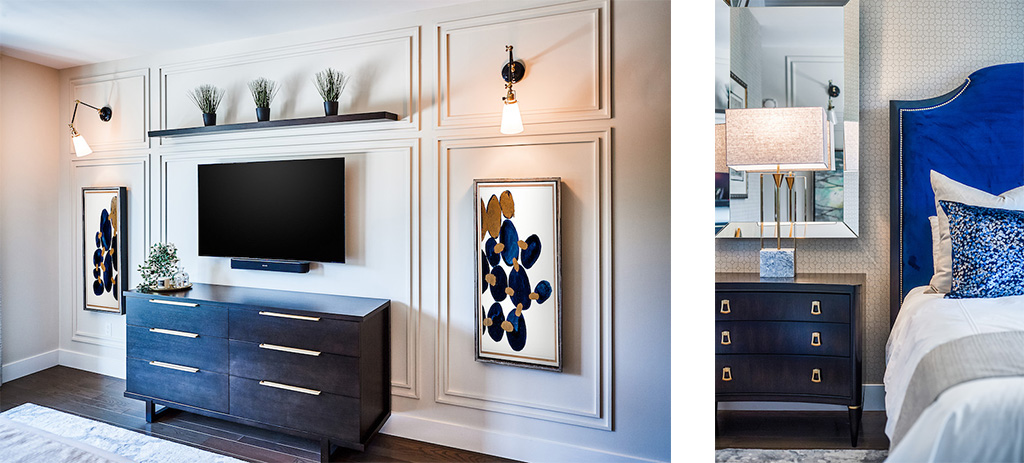
Within the master bedroom itself, Rachel and Jackie highlighted the key features Maria and Stu loved about the design. Custom millwork gives off a traditional home-like feel, while the upholstered headboard emits sophisticated elegance. Together with the matching artwork, the mixed metals in the sconces, dresser, and nightstands add sleek, glimmering structure to the room. And a large area rug and modern bedside lamps add intimate finishing touches.
“When I walk into our bedroom—it makes me feel like I’m in a boutique hotel. That is exactly what I want to feel,” said Maria. “If I had to pick a favorite place, this would be it.”
Finding New Passions in an Intentionally-designed Kitchen
Creativity always comes to life in the kitchen. During COVID19, Maria found her passion for culinary adventures once again, feeling inspired in her new modern space. “I so enjoyed cooking in my new space, really because the kitchen, dining, and living room are one,” said Maria. “I could be making a meal but still feel like I was part of the house. So much could be happening all at once.”
RL Concetti wanted to create a clean yet inspiring space that would spring to life, whether the couple was entertaining a group or just themselves. Custom powder coated light fixtures atop the island and walls helped luminate the space with the colors and metals Maria adored.
“If we found something we loved, but the finish wasn’t right—we would brainstorm on ways to make it perfect,” said Jackie. “Having the option to powder coat the light fixtures was the cherry on top.”
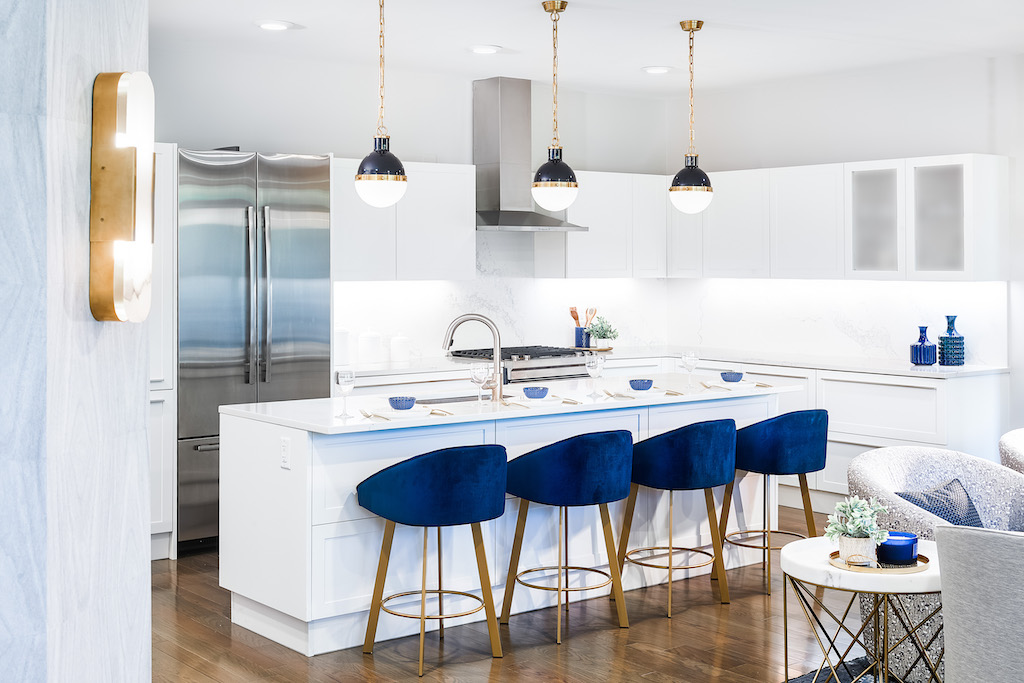
Creating an Award-winning, Modern Dining Room
The dining room is where Maria and Stu’s sophisticated taste really shines–and the 2021 Detroit Design Awards thought so too. While the entire apartment won a design award, this room also took home the Contemporary Dining Room win for its stunning style and attention to detail.
The custom abstract painting by Zoe Bios is reflected in the textured area rug, creating a grounding yet artistic structure for the open space. Two cobalt blue lamps and a custom Hubbardton Forge chandelier set the mood lighting, while the warm, walnut-topped table contrasts beautifully with the glamorous gold credenza.
RL Concetti wanted to keep the sightlines of the space open to the large windows overlooking Ann Arbor. When they could not find the right chairs to meet this goal, they teamed up with Clarks Fabrication to create a custom-built option. The steel frames were powder coated to match the other metals in the space, and the seats were custom-built to the perfect cushion and back height.
Maria and Stu say the dining room is comfortable for everyday use, yet glamorous enough for special gatherings. While they hope to have a party or two soon, they have hosted small dinner parties during their first year in the condominium.
“People who come into the condo really love talking about all of the pieces,” said Maria. “It’s really a wonderful thing to share, and I hope we get to more!”

Helping Empty Nesters Feel Excited About Home
Maria and Stu moved into the space in January of 2020, after the construction and interior design was complete. This meant they had two brief months before COVID19 made its way to Michigan. Transitioning into a new home is especially hard amidst a pandemic, yet the couple was able to quickly make the new space feel like their very own.
“Our new home has helped us adapt to this big change. If you’re comfortable in your home, you can be comfortable with everything,” said Maria. “It was such a nice environment to have to be confided in. It was our little oasis.”
Recently, the couple was able to visit their son in Chicago. While they loved getting away, returning home was just as sweet. “When we got home and opened the door—it was like a beautiful surprise. I was so happy to be back in the space, and can’t really believe it’s our own,” said Maria. “It’s been a great transition, and it was a great choice to go with RL Concetti. It has been fun to see the recent design awards, and they are so well-deserved.”
Feeling inspired? Let’s work together!
Our passion is helping people express themselves through their spaces.
We can help you create interiors that fit your life—whatever stage you are in!
