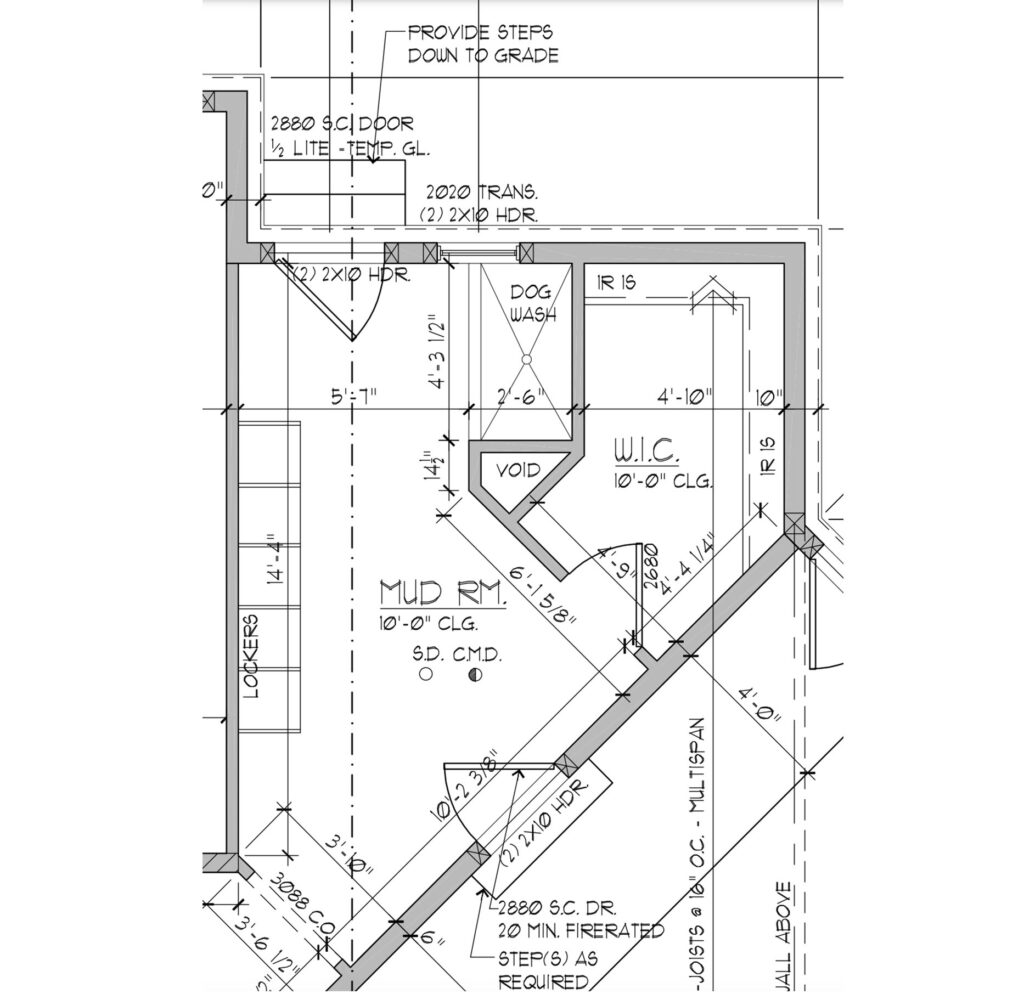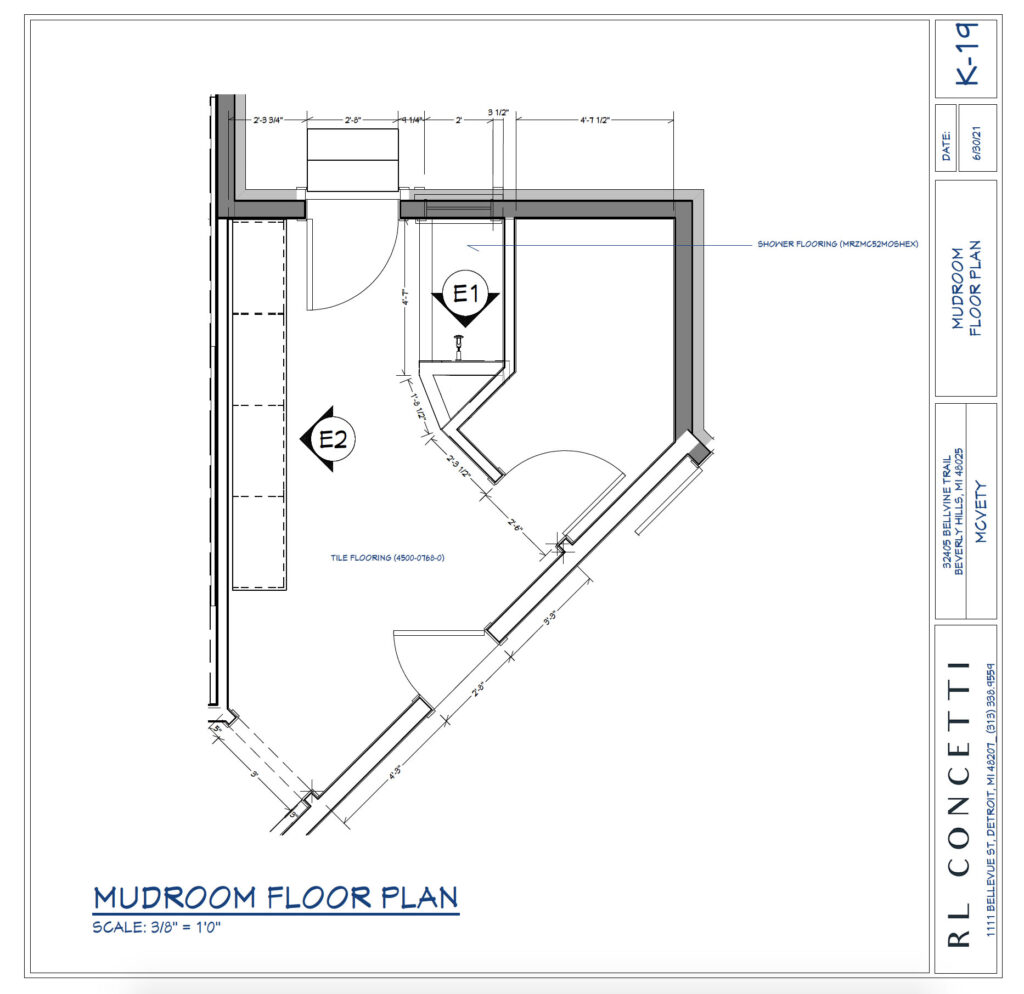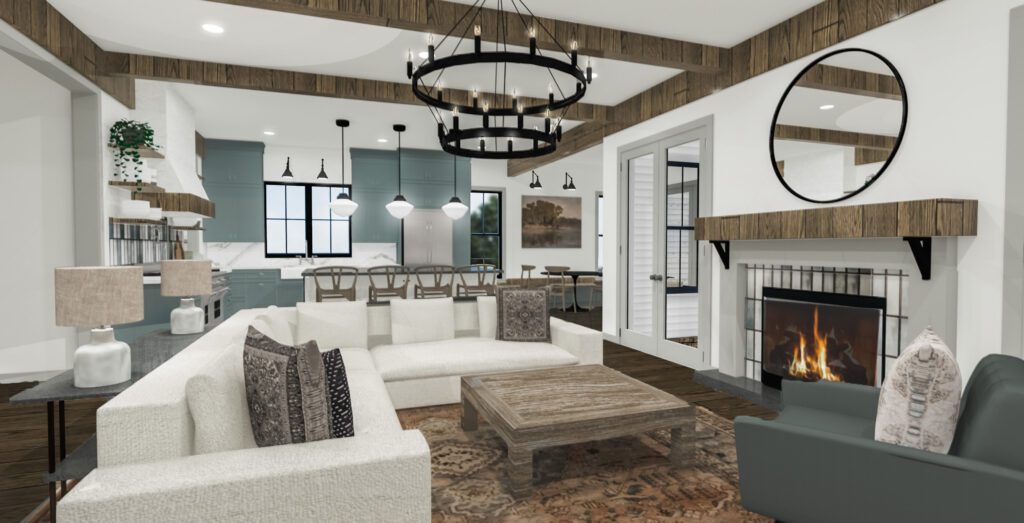
Many people dream of building their own home, yet few actually do. Tyler and Katie McVety of Beverly Hills, Michigan never thought a self-built house was in their cards, but as their family grew so did their needs. The promise of a custom-built home felt like the only option.
“In the simplest terms, we were just outgrowing the house. We searched for our next step for a long time—either a new place or a home renovation,” said Tyler. “We were not finding anything that matched what we were looking for, so we decided to go the new construction route.”
Even when they expanded their sights to include a few new cities, none of the available houses rose to the level of functionality and charm they were searching for.
“We wanted the house to speak for itself and have a little personality without needing a lot of stuff brought into it,” said Katie. “What we loved about our current 1930s home was the arched doorways and architectural details. We are very anti-cookie cutter, and didn't want the house to look like every other house.”
After a year of searching, the couple found the perfect starting place: an empty lot just a few miles from their current home. This offered them the opportunity to craft a custom house, complete with the architectural details they loved and the modern floor plan they dreamed of, in the city that had always been their home.
“We never knew what was involved with new construction,” admitted Tyler. “This brought about a lot of decisions that we didn't feel equipped or comfortable to make on our own.”
While the McVety’s began their self-build journey, they were also getting ready to welcome their first child. With so many important decisions in front of them, the couple met an understandable breaking point. They had made it through the architectural hoops—but still had a marathon of choices to tackle that could potentially make or break the success of the entire project.
“I was 36-weeks pregnant, standing in a showroom, basically in tears. I didn’t feel like I was being understood and realized we weren’t going to get the look we wanted,” said Katie. “That’s really what prompted us to hire a professional designer.”
After researching and meeting with a slew of mismatched designers, Tyler and Katie found Concetti and relief from decision paralysis. While many foundational choices had already been made, Founder and Principal Designer Rachel Nelson helped put their dream home to-do list into perspective.
“It’s so difficult to make a decision between samples if you don't know what the end goal you’re aiming to achieve. With us, we push the small questions aside and go to the big picture first,” said Rachel. “We start by asking ‘How do you want to feel when you wake up or when you come home? What memories will you make in this space.’ Once we know their real-life goals, we can start a meaningful design process.”
Discovering a New Design Aesthetic and Home Flow
While they do not consider themselves design connoisseurs, Tyler and Katie had been crafting their vision of the perfect home for years. During the Discovery Phase of Concetti’s design process, the couple explored both the wants and needs they had for a new home—from the physical elements to the functionality and flow of the space.
“I knew we wanted to bring in color, that we didn't want the traditional white on white on white,” said Katie. “But once we realized how many tiny decisions had to be made to get to that overall vision, we just didn't feel comfortable that we could pull that all together.”
The couple found their perfect partner to help ensure their dream would be brought to life in the decision making process. Together with Rachel, Senior Interior Designer Taylor Wiedemann helped guide the couple towards their new design aesthetic.
“What’s different about new construction is that you aren’t making a decision today and it's installed tomorrow. You actually make decisions that won’t come into play until six months down the road,” said Taylor. “It’s really hard for people to feel confident that when they go to a showroom, that the pieces they fall in love with are all going to coordinate. Confidence in their decision is such an important thing to offer. We are helping them bring in some really unique elements like a tonal palette with colored trim. I also love the blue cabinets Katie picked and the reclaimed pieces Tyler finds.”
Taylor was able to meld together Tyler and Katie’s love for clean lines and color palettes with reclaimed pieces and rich textures. “When they walked us through, they looked at our inspiration boards and were able to point out details that were consistent across the images—things that I didn’t even know were there,” said Katie. “They made us really more aware of the tiny things that add character.”
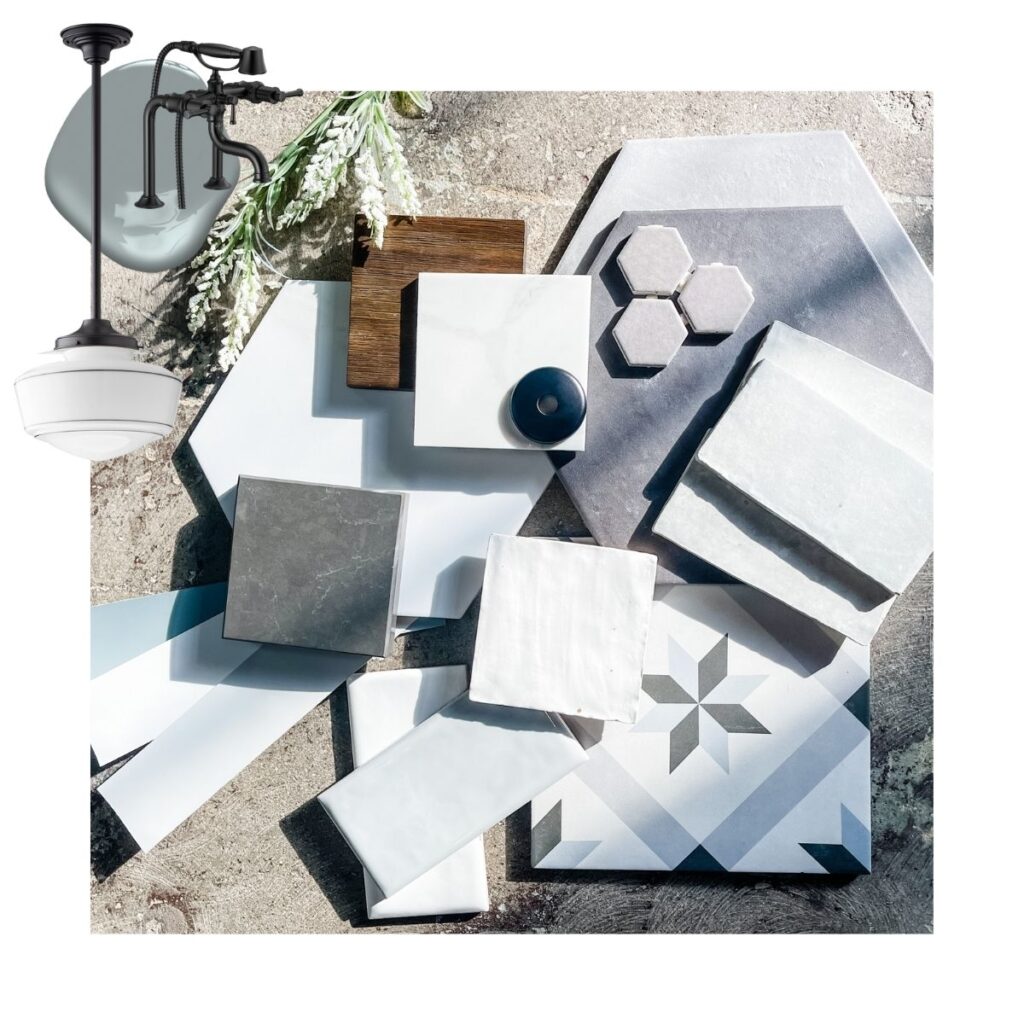
A Strategic Interior Design Process Helps Build with Intention
Collaborating on the design aesthetic is just part of Concetti’s design process. The next step was helping Tyler and Katie explore how they would use each room—down to intimate details. From there, Rachel and Taylor analyzed the floor plans to make sure it would live up to the couple’s vision.
“We create the overall design solution first and then we reverse engineer it, going backwards until we find all the structural pieces that need to come together. This offers the confidence that each piece is in the right spot,” said Rachel. “We find inconsistencies between the end goal and what was currently drafted on paper. These would ultimately affect how the space would be utilized. When we’re able to catch them early, it saves a lot of time and money.”
During the Design Phase, Concetti spotted an important flaw in the mudroom. The inner-swinging door would run into the dog washing station and not allow for any bench seating—a must have for this type of space. They reworked the original floor plan by relocating the door and window, which allowed room for a sizable built-in bench. They also lowered the wall of the dog shower so the sightlines of the room were open and clear. These crucial revisions were documented in an updated floor plan and elevations–ensuring the space would achieve a functional flow and make dog bath time more enjoyable for Katie, Tyler, and their rambunctious dog Piper.
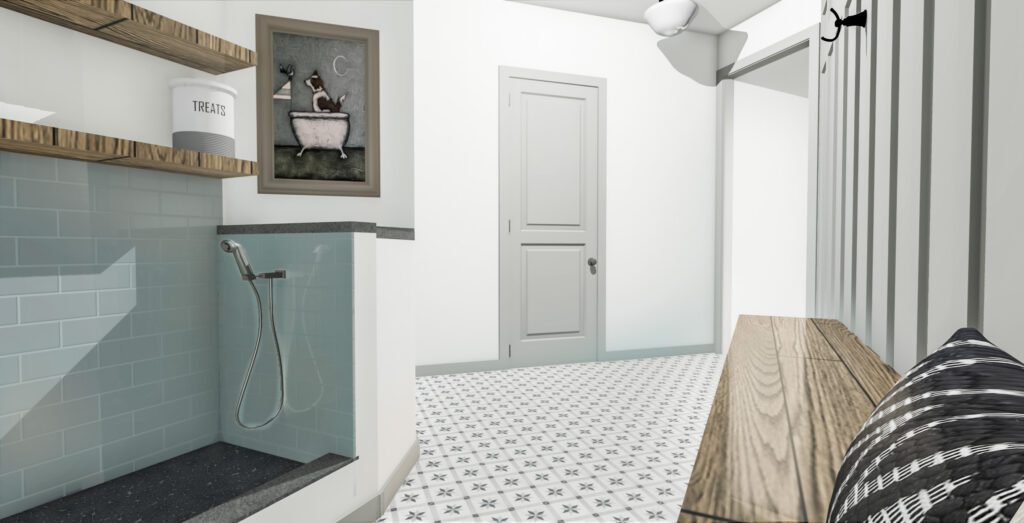
Together, the Discovery and Design Phases ensured the house would serve the couple’s functional needs as well as their new aesthetic. After the revised plans were documented and drafted, Concetti worked directly with the general contractor and different trades to communicate the client’s vision and end goals.

Open-concept Kitchen and Great Room
An open floor plan was very important to Tyler and Katie. “Our current home was built in the 1930s and feels very segmented. When we’re in the kitchen it’s just to eat. Our life in the space feels very separated,” said Katie. “This new house will be open and super functional. We’re really looking forward to having an open family area to live and exist in.”
While the kitchen’ colored cabinets or rustic tile backsplash might seem to steal the show–Kaite fell in love with the design of the breakfast nook. Concetti helped re-designed the space with a built-in bench, creating a cozy eating area and clearing a path out to the covered porch area.
“Originally, this was just an empty offshoot of the kitchen where we had envisioned a table in the center. But they re-worked it into this casual dining area with an indoor-outdoor feel,” said Katie. “It’s just what we were looking for, but we never would have thought of that on our own.”
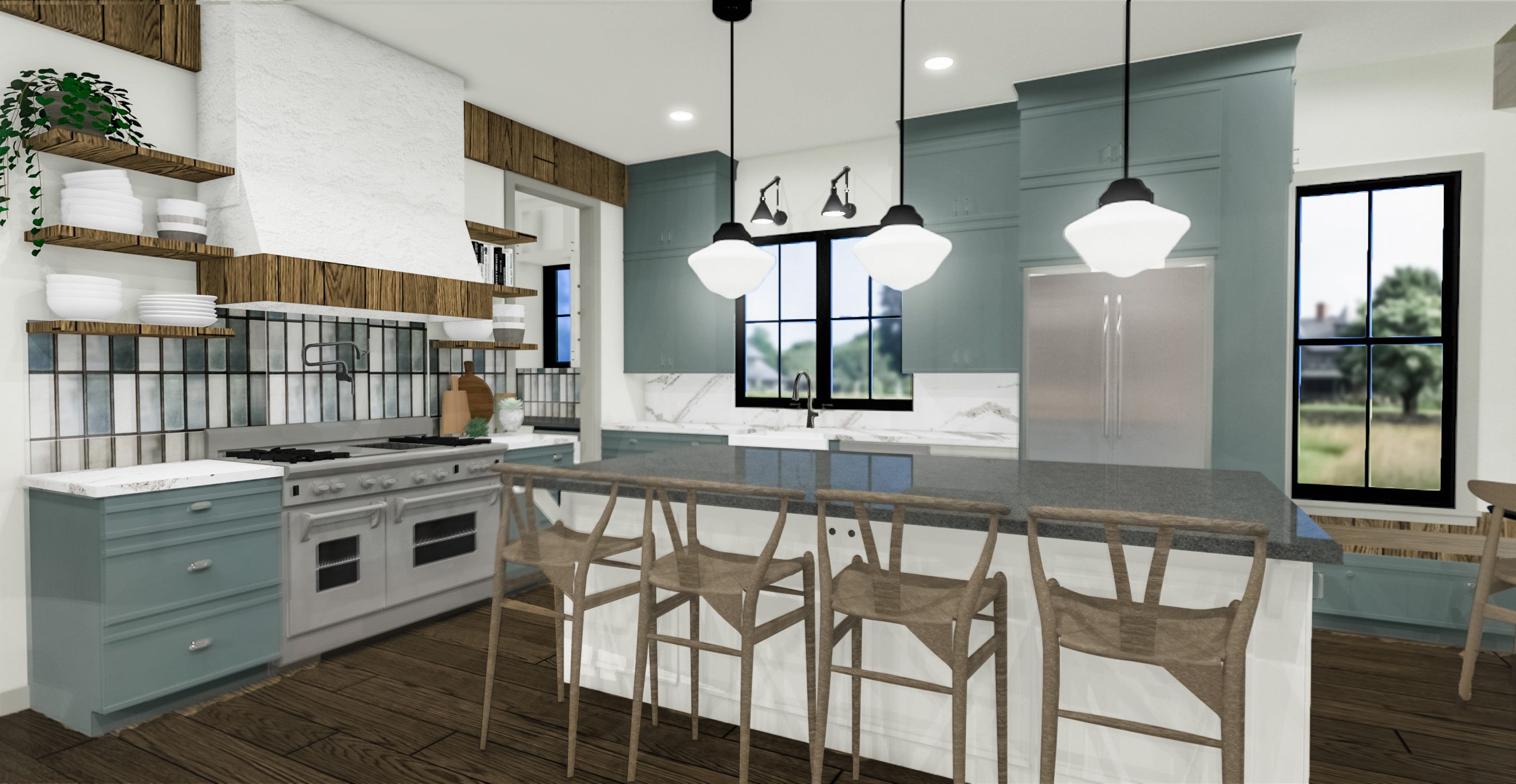

Perfecting the Master Bath Floor Plan
The theme of openness played out in other areas of the home—including the master bath. “The space was originally three separate rooms for the shower, bathroom, and toilet,” said Tyler. “Rachel introduced the idea of combining the bathtub and shower area into a wet room that feels more open, ultimately making the bathroom feel bigger.”
With confidence in their new design aesthetic, the couple selected a gorgeous freestanding bathtub as the room’s central fixture in front of the window. Using the new open floor plan, Concetti created a detailed construction plan and worked directly with the plumber, glass company, and framer to ensure the centerpiece would sit at the perfect angle.
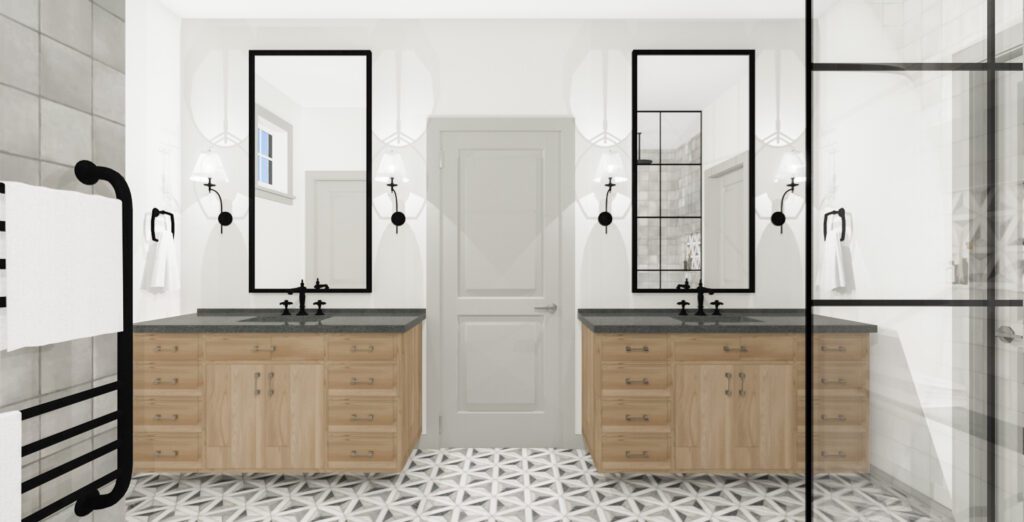

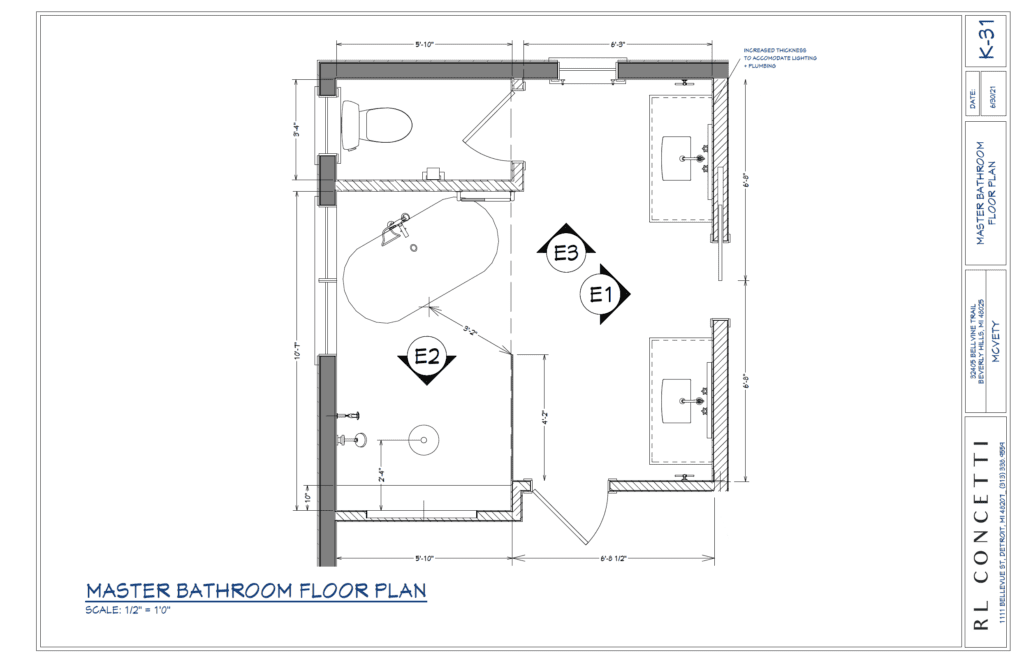
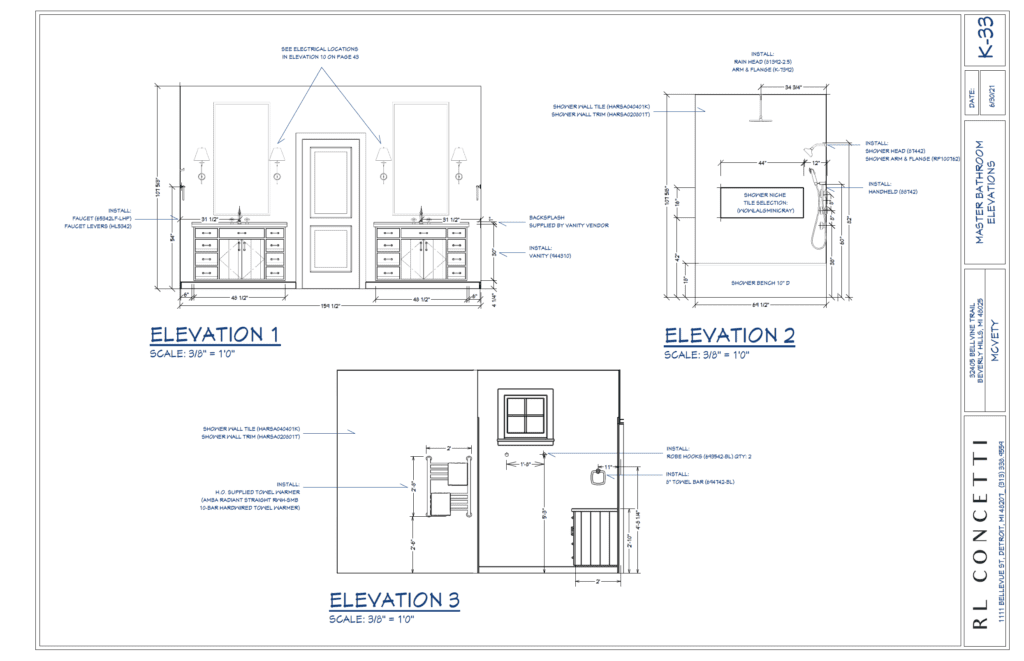
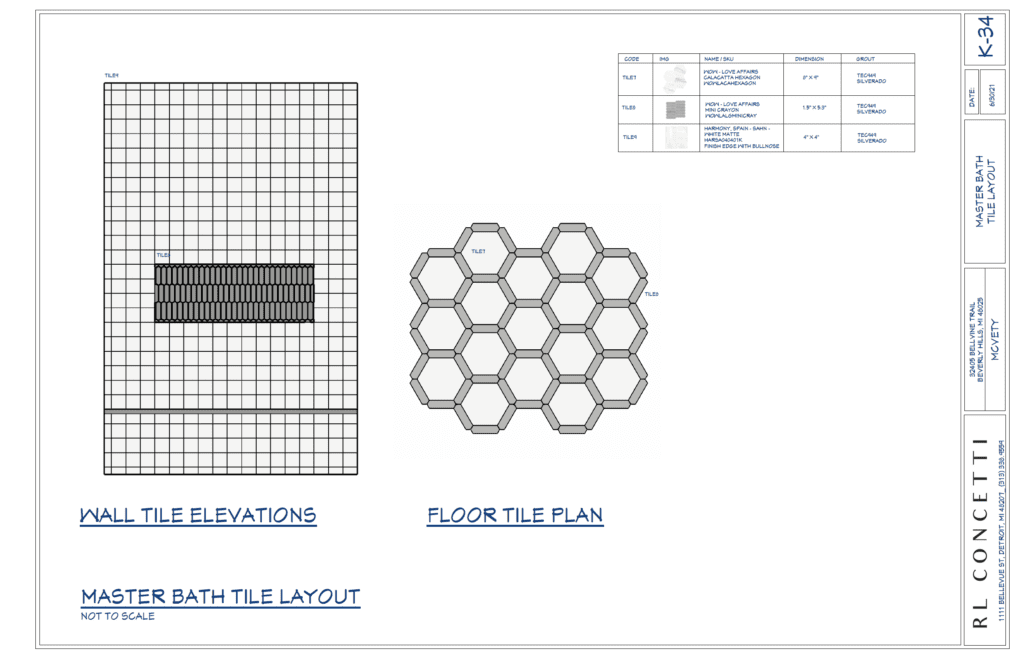
“Every decision has a domino effect, so making sure you have someone that has a pulse on each domino is crucial,” said Taylor. “I was able to be on sight to provide specs and have the confidence that our design held all of the information the different trades needed to orchestrate the end goal. Everyone and everything came together.”
Fostering Cross-functional Teamwork
Concetti values building great partnership with not only the client but also the builder and trades. While they always put the client first, maintaining open and early communication with each person along the build-out process is crucial.
“Everything is so nuanced and you have to think through all the different trades and how they affect each other,” said Rachel. “You can dream big in the Discovery Phase, but the Design Development Phase is where we work through all the parts and pieces as well as collaboration to make sure the vision can be executed. You have to have those conversations early and upfront.”
By establishing an open communication with builder Alex Irrer, President of Hudson Building Company, Concetti was able to share their designs early in the process. They advocated for the client’s timeline, creating room to sort through design discrepancies as well as source the most ideal furniture and fixtures.
“I'm a firm believer that we’re stronger together. The collaboration between the client, builder, and us has made for a really solid team,” said Rachel. “When we can be solution-oriented together, it’s clear that everyone is on the same team working to make an amazing new home that the client will cherish forever.”
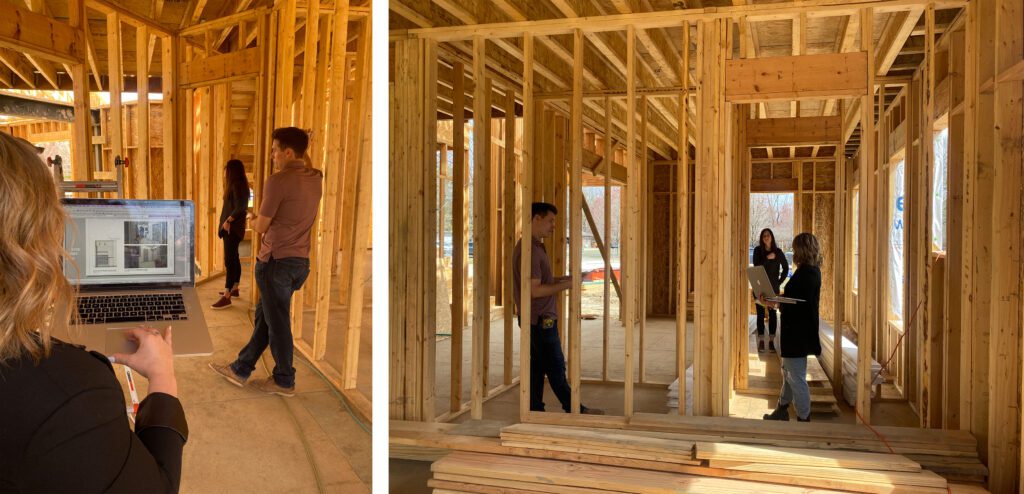
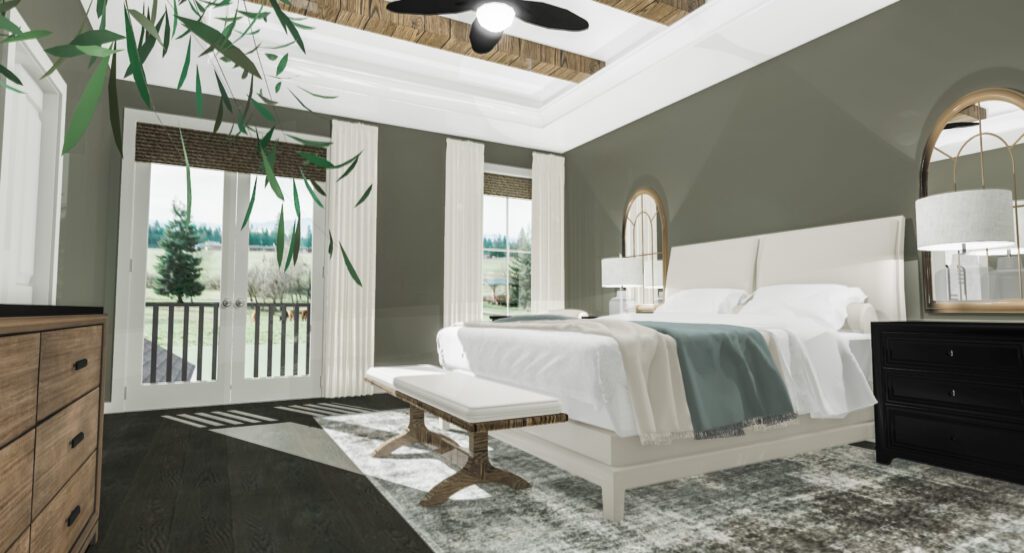
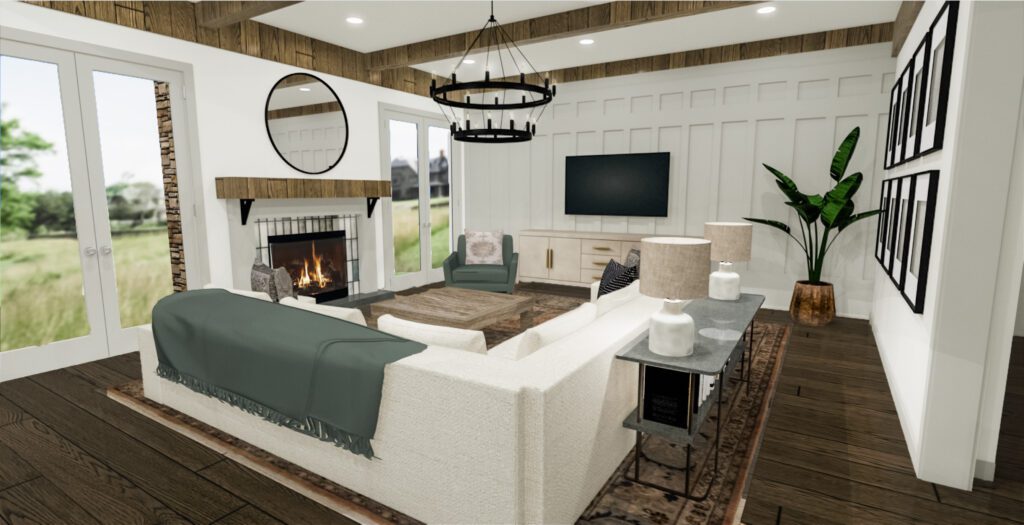
Steadfast Partnerships During a Work-in-Progress
While construction is still ongoing, Tyler and Katie are avidly watching their vision come to life. Concetti remains a steadfast partner along their journey—helping design additional rooms like the bedroom and basement.
“Working with Concetti has been amazing and made this project so much less stressful, especially with a newborn,” said Katie. “Since I was pregnant when I met them, they have seen my son Hayden grow up. He’s been on every call. I think he’s ready to design his own house now.”
With Taylors guidance, the couple is finishing up the selections process. Tyler and Katie say they now have a knack for picking out pieces and fixtures that coordinate with the overall aesthetic, and can’t wait to see the clean lines, classic color palettes, and natural light vibrate through their new home.
In hindsight, Tyler and Katie see how clearly the self-build route suits their needs and personalities. With a cross-functional team in place, the framing is underway. With a few month’s work remaining, they are excited to see the renderings with their beloved selections come to life..
“Concetti has made the process really enjoyable. They are so professional and stick to every deadline they have ever given us,” said Katie. “I will sing their praises to anyone and everyone who will listen. And while I’m excited for the house to be done, we’re sincerely going to miss working with them.”
Stay Tuned! Want to see the finished space? Sign up to stay in the loop on #SweetAsCanBeinBeverly Part 2.
Feeling Inspired?
Let’s work together!
If you or anyone you know is ready to create a gorgeous, meaningful space—Concetti is the strategic partner to help bring your vision to life.
