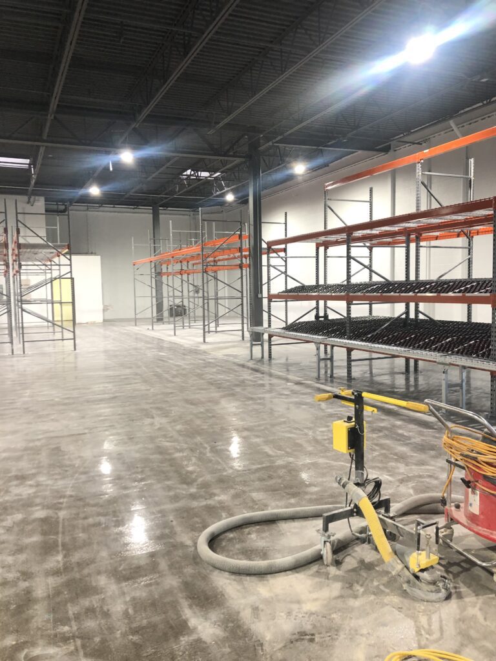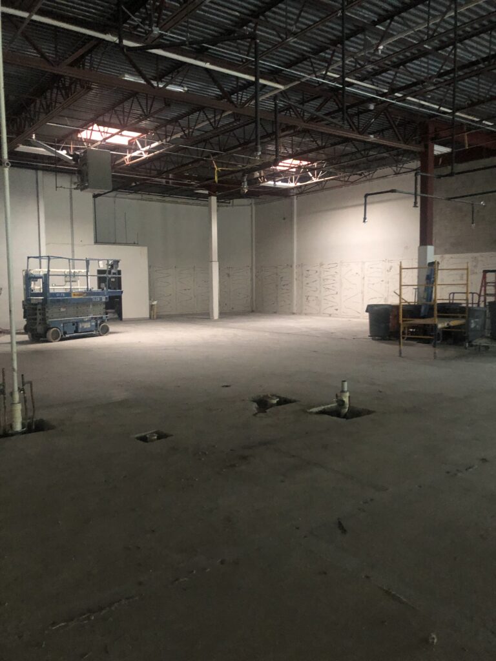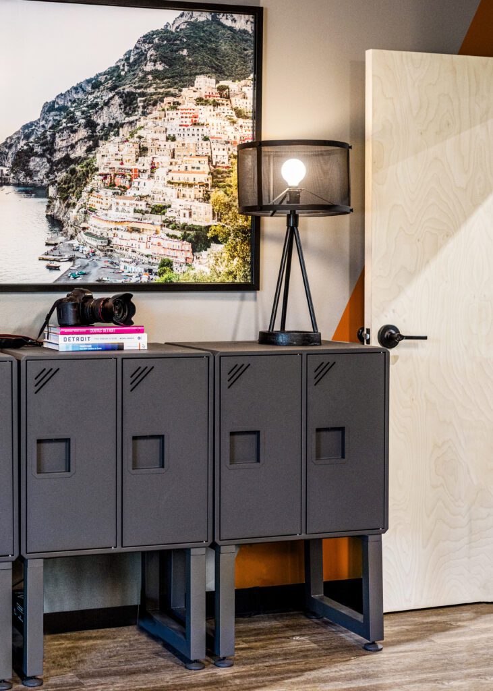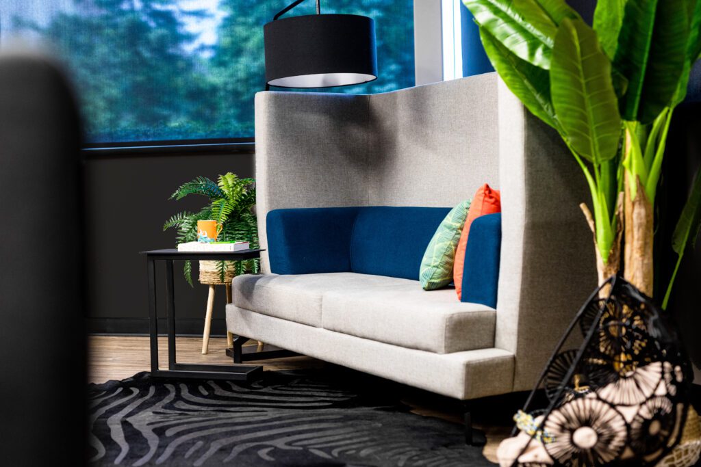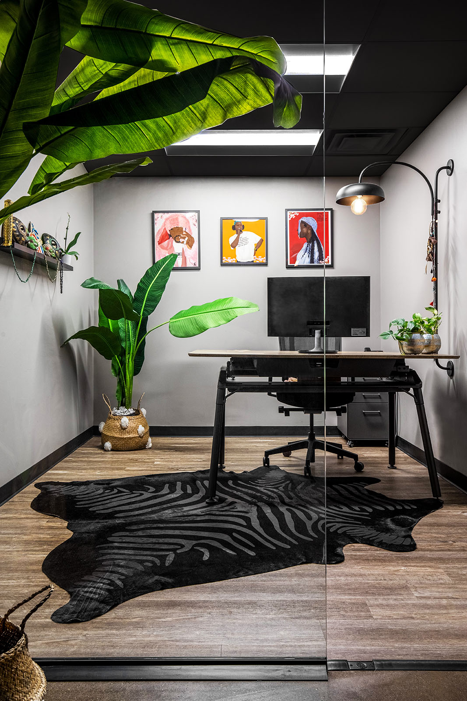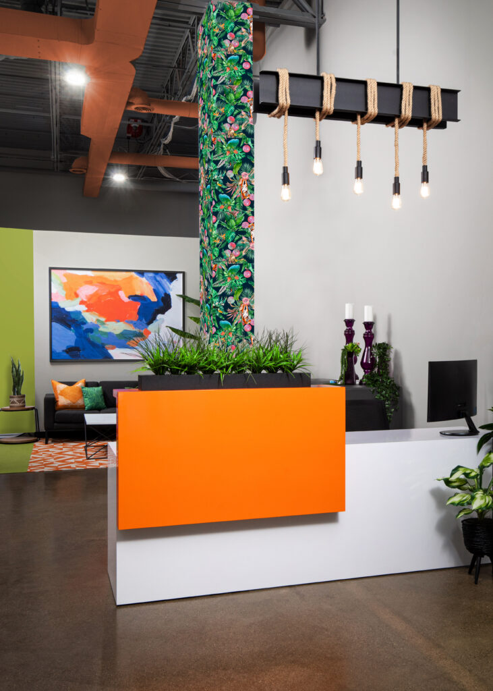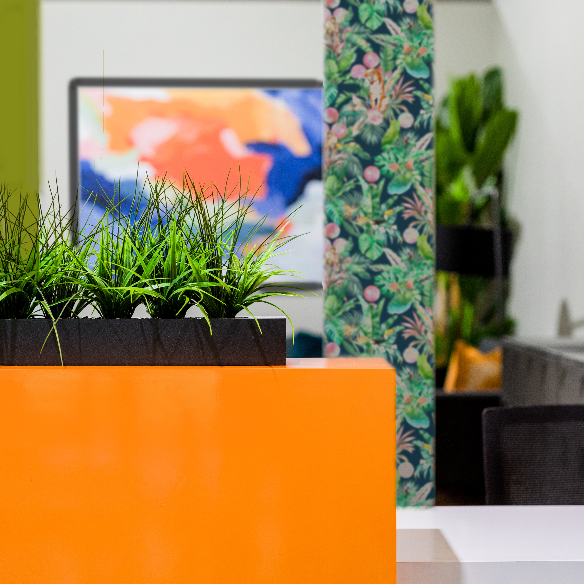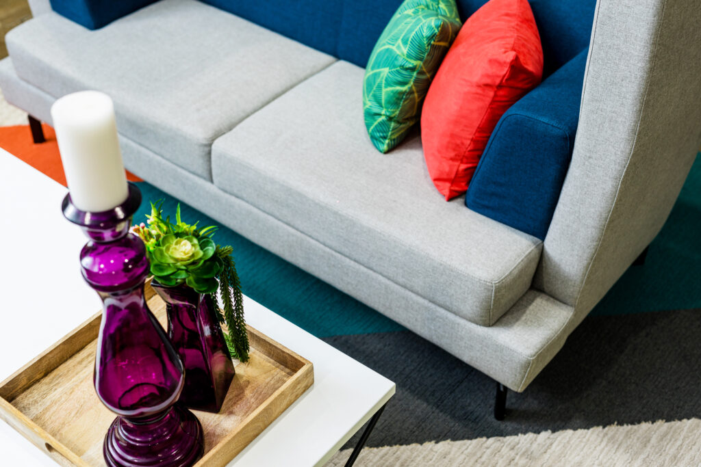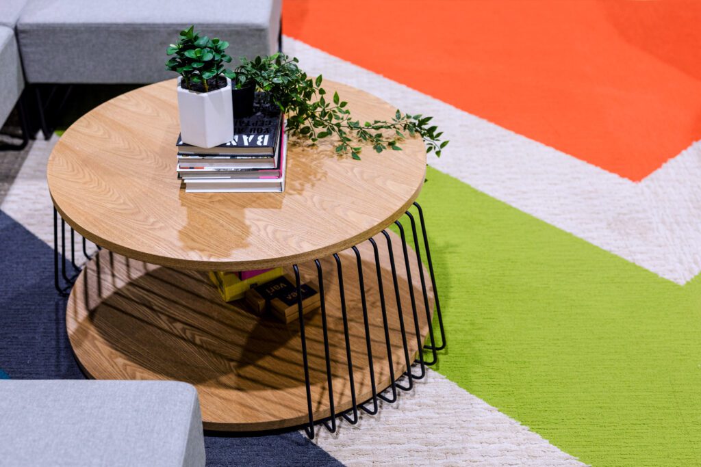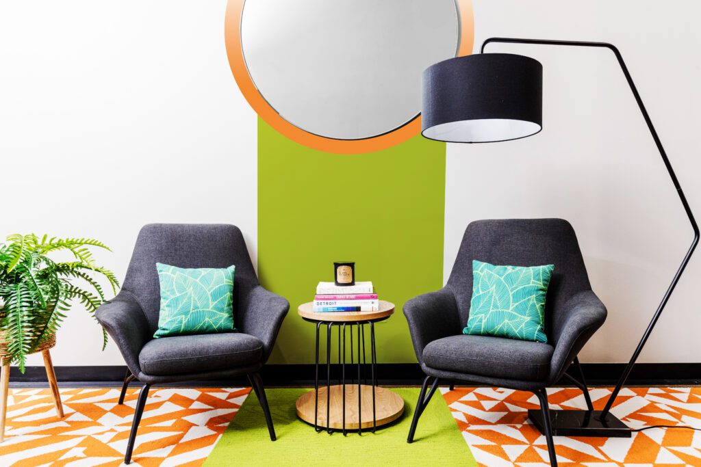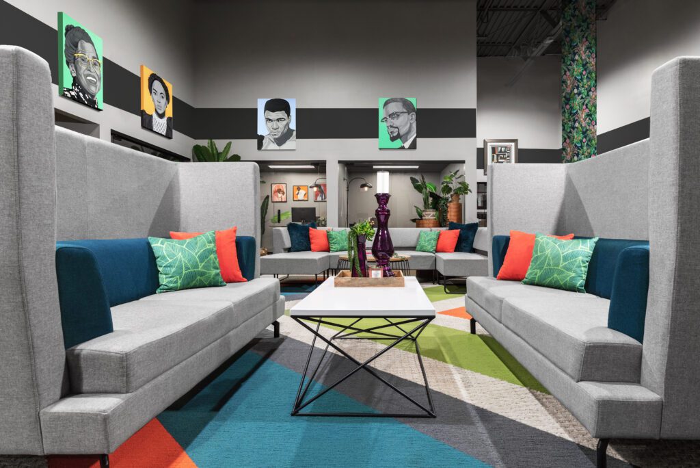
Nearly 40% of Detroiters consider themselves entrepreneurs, according to Detroit Future City. In a city rising with innovative minds, no star shines brighter than Tamira C. As both a lawyer and a life-long entrepreneur, Tamira has not only represented globally-recognized companies, she has also launched a wildly successful businesses in her hometown.
Tamira’s latest venture is SIAB Global, a rapidly expanding e-commerce and technology business that serves organizations around the world. In late 2019, Tamira was searching for the perfect building to house the growing company—and stumbled upon a warehouse she couldn’t ignore. The building housed two different spaces, a warehouse with a separate office space, seemingly built in the 1960s. The building size was perfect. However, the dated interior architecture and aesthetic needed an entire revamp in order to meet the needs of a growing business. Luckily for Tamira, she knew exactly who to call.
Tamira had met Rachel Nelson, Founder and Principal Designer at RL Concetti, during their time together in a business program. As two driven Detroit entrepreneurs, Rachel and Tamira developed a deep interest in each other’s area of expertise. After learning just how integral strategic interior design is to the success of a space, Tamira asked RL Concetti to redesign the kitchen in her family’s home. As her first residential interior design project neared completion, Tamira knew that RL Concetti would be the perfect partner for her commercial project. Together they would employ strategic interior design to tackle SIAB Global’s unique needs, wants, and goals–turning the outdated building into the fulfillment center and office space of Tamira’s dreams.
“I’m so thankful I had a close partner in RL Concetti to support the process,” said Tamira. “They helped me work through what became an immense undertaking—and a moving target. From co-creation to construction to the finishing touches, their team was always there to make sure my vision became a reality.”
Uniting a New Build Construction with Meaningful Design
Utilizing their phased approach to design, RL Concetti set out to help Tamira discover the vital needs of the space. Aside from a vast warehouse, SIAB’s daily operations required a photography studio, reception and lounge areas, personal desks, and private offices. Initially, the office needed space for 40 individuals—then 60. The business was truly growing by the moment, and RL Concetti helped to ensure the space could accommodate while clearly communicating schematic changes to the contractor.
“We were on our toes and pivoted quickly,” said Rachel Nelson, Founder and Principal Designer at RL Concetti. “This wasn’t Tamira’s first warehouse, but this was the first space she could design from the ground up.”
During the Discovery Phase, RL Concetti was focused on creating a meaningful space for SIAB. Together with Senior Designer Taylor Wiedemann, Rachel quickly developed a vibrant design aesthetic. Bright bold colors and patterns, along with rich textures and decor that spoke to Tamira’s roots as well as her vast travels, helped bring the space from dull warehouse to chic workplace.
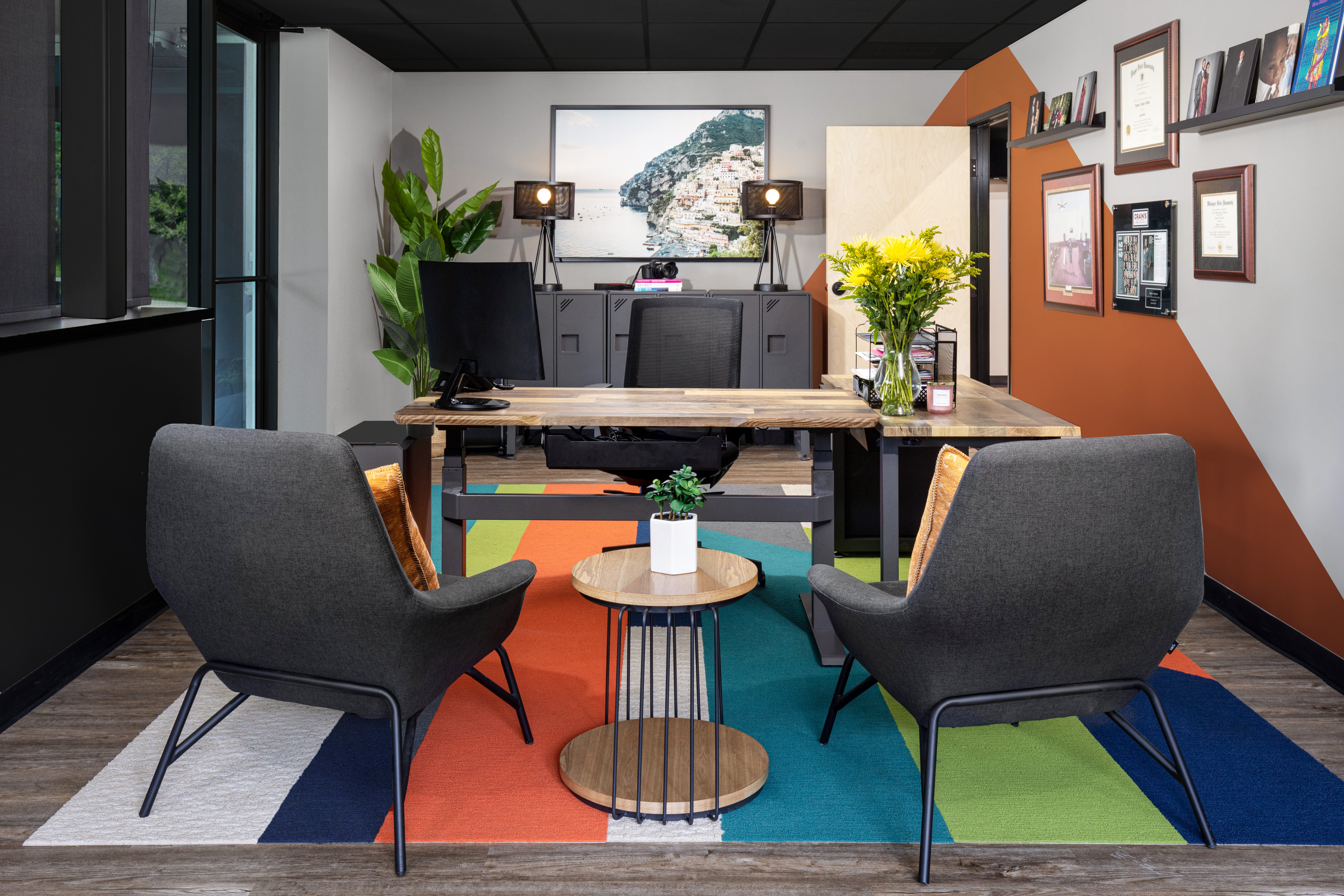
A Fresh Approach to Office Furniture & Decor
“Tamira wanted to feel inspired by the space. She also wanted to make sure everyone had what they needed,” said Taylor. “She paid close attention to the common spaces. We helped her make these areas both welcoming for guests and functional for her employees who used them day in and day out.”
Knowing that Tamira deserved more than the typical office decor, Rachel and Taylor were sure to deliver a bold look for SIAB. Calling on their partners at Vari, RL Concetti sourced commercial-grade furniture that was as inviting as it was comfortable. Vari’s wide range of innovative materials, including natural woods, helped bring warmth and personality to the office areas. Playful matte black light fixtures from Renwil also added a special touch to every desk.
RL Concetti brought the lounge areas to life with vibrant abstract art, plants, and modern furniture. Tamira wanted to offer places for her employees to have intimate conversations outside of their desks and offices. Rachel and Taylor helped design the space to have an array of furniture configurations, making one-on-one conversations and team hangouts possible within the same space.

The common areas were successfully executed thanks to well-thought-out flooring. RL Concetti utilized custom designed carpet squares from Flor as a continuation of the space’s color palette and use of textures. The large arrow design of the carpeted area helped separate the two large seating areas, and also assisted with wayfinding, directing people towards other public common spaces they could utilize.
“This move significantly changed the space,” said Rachel. “Using carpet helps control acoustics, and using different patterns helps delineate space. When you make meaningful design decisions, you start to solve multiple pain points. And we just love the look.”
Advocates During the Construction Process
Every commercial endeavor involves a myriad of stakeholders, but when it comes to a commercial construction, you can expect even more hard hats in the ring. From sight visits to structural problem solving, Rachel and Taylor helped advocate for Tamira’s needs during construction and through the final installation. They became the conduit between the landlord, builder, realtor, and business owner, and helped make sure the ultimate end goal was in focus day in and day out.
“Success in these types of projects comes down to being a solid partner,” said Rachel. “We have a great practice in place of documenting our work from the very beginning. This not only helps us communicate clearly along the way—it helps safeguard our clients in case issues arise.”
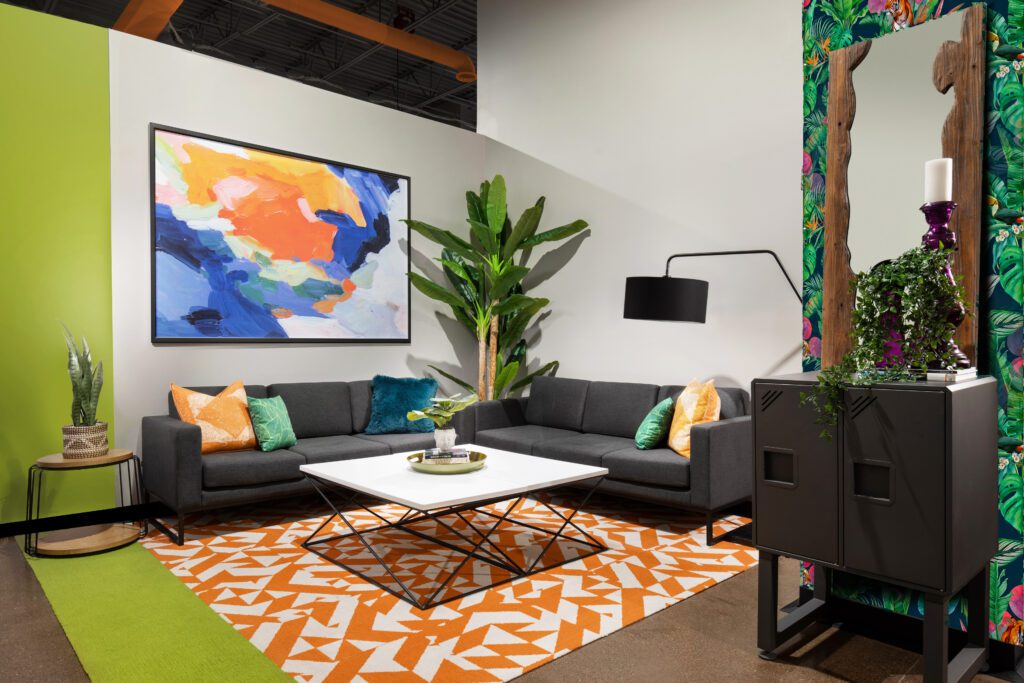
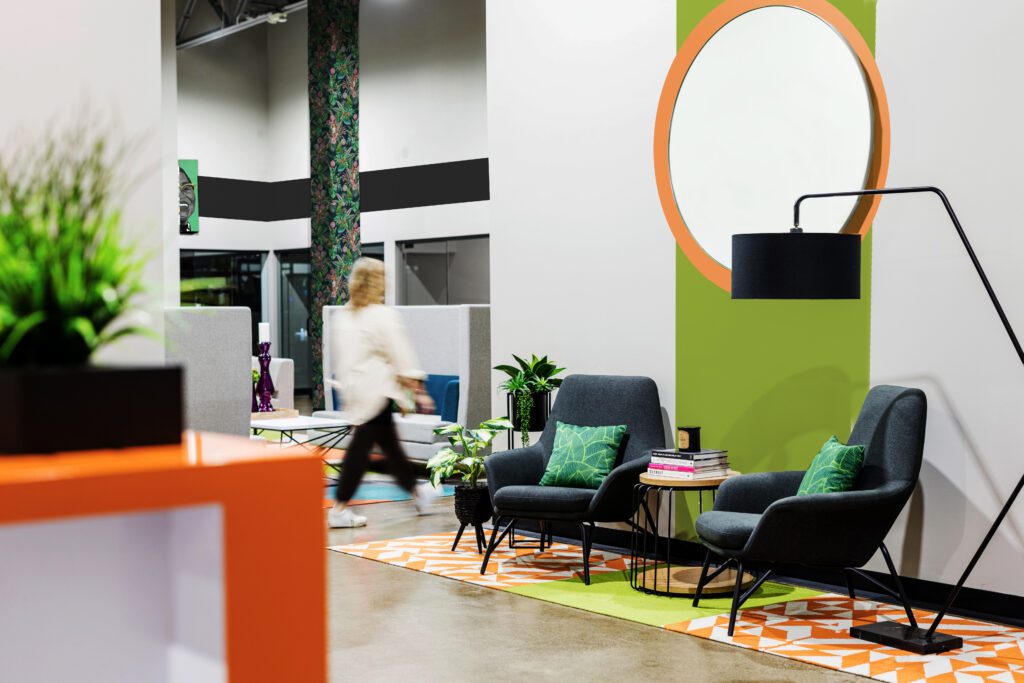
Through it all—even the onslaught of a global pandemic—RL Concetti made sure Tamira achieved the vision they created in the initial Discovery Phase. From the custom art to the custom flooring panels, no finishing touch was too small. Together, they turned an outdated warehouse into a stunning space for SIAB to continue growing.
“The RL Concetti team had a pulse on my vision and my goal,” said Tamira. “From the offices to the break rooms to the reception area–they were so intentional in creating a celebratory space for everyone. The offices flow so well–with our work, our vibe, and our company culture. I’m proud of what we created, and excited to see where it takes us next.”
Ready to innovate your commercial space?
Our passion is helping companies reimagine their built spaces.
We can help you create interiors that help reach business goals, inspire customers, and bring your brand to life.
Need more inspiration? Checkout RL Concetti’s portfolio of commercial interior design projects, including Detroit’s Cass Collective, The Film Lab, Dangerously Delicious Pies, and more.
