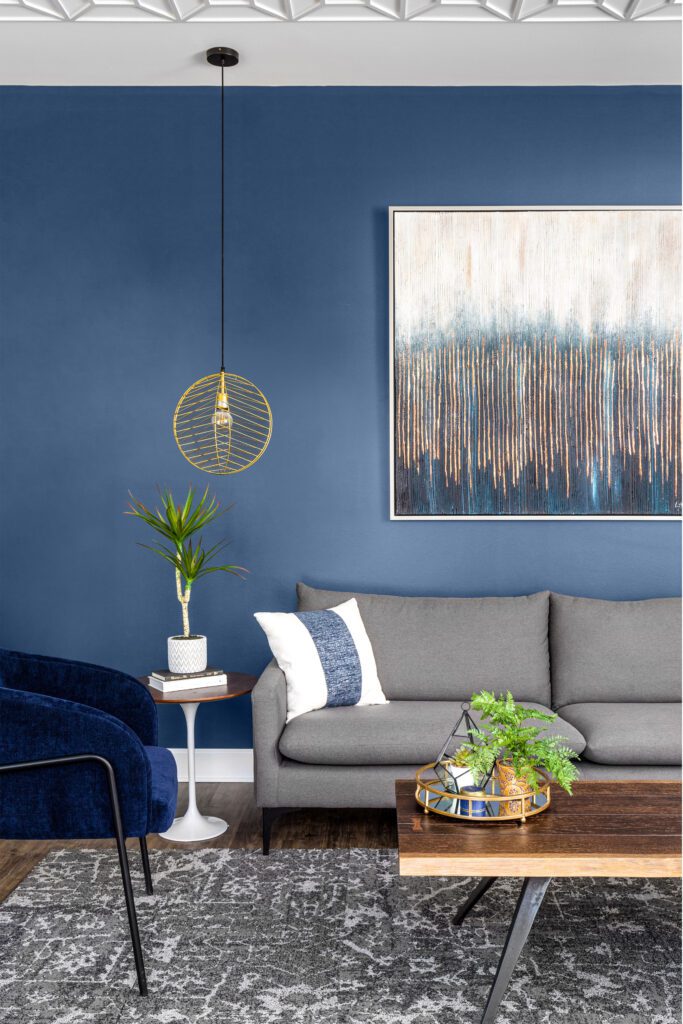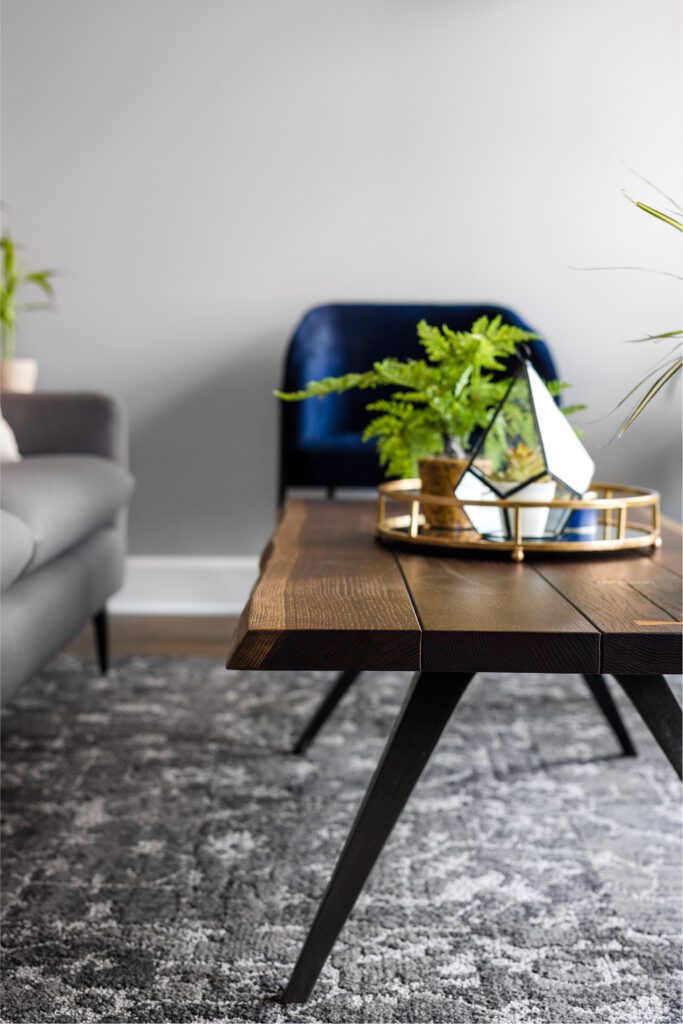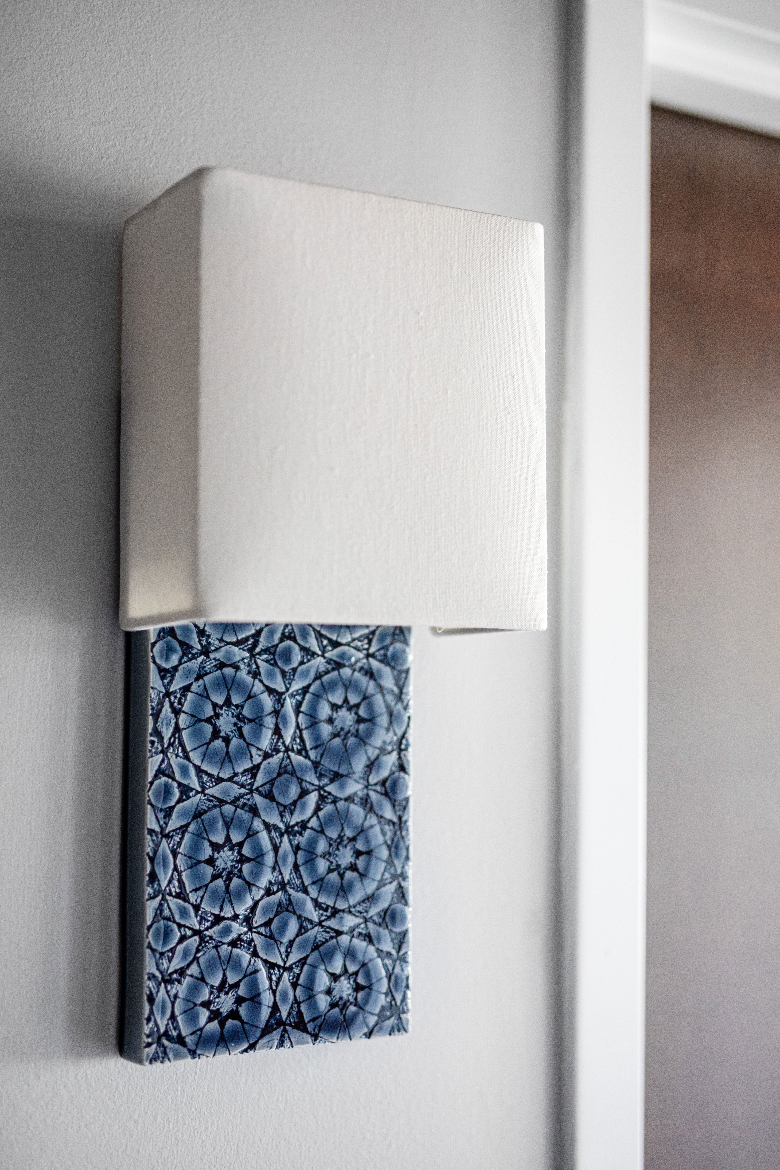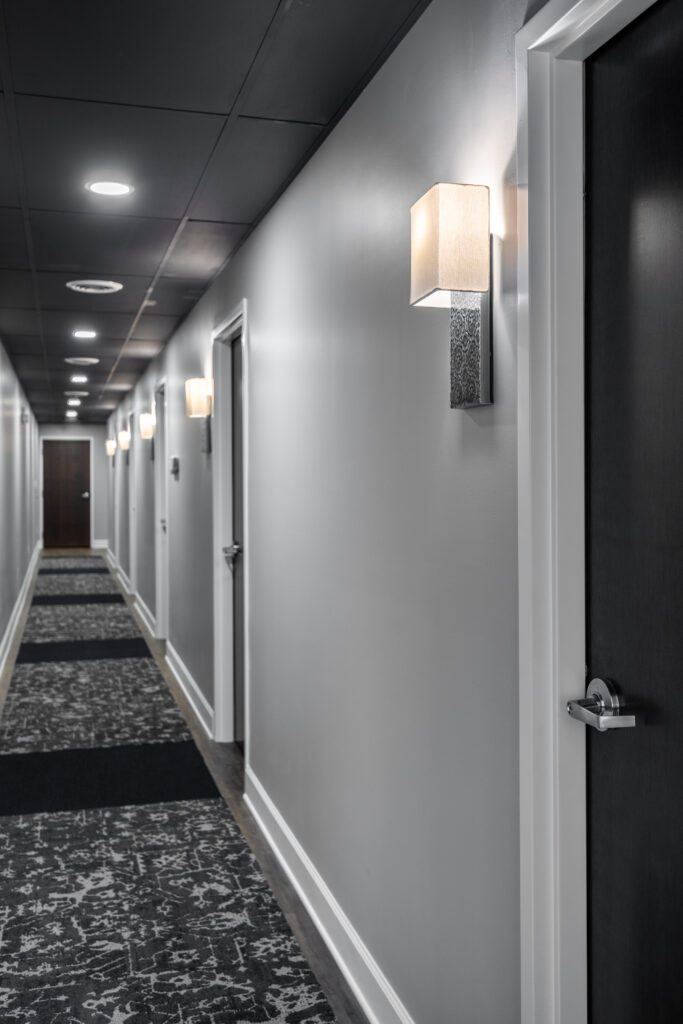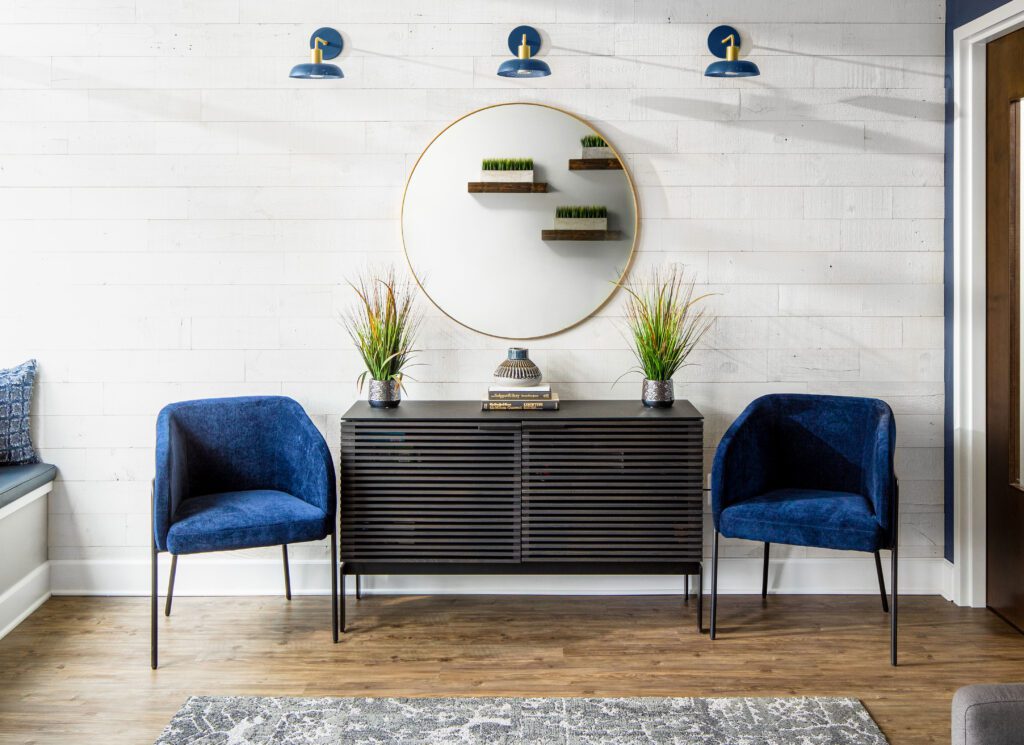
Built spaces have a great effect on our state of mind. Elements like color, sight lines, and lighting influence the way we feel in and engage with a room. When it comes to commercial spaces, there are many psyches to consider. In order to create a well-received office space, yoga studio, or restaurant—each element should be carefully selected to achieve the desired effect and emotion reflective of the brand. A meaningfully designed space is good business, it should inspire patrons to come back again and again.
Besides interior designers, there might not be another profession that understands the psychological effects of a built space more than a therapist. When Amanda Be of Supportive Counseling Services set out to create a new office for her practice, she knew the interior design would play an important role in the success of her space.
“Those choices are so important, but there are so many options that I felt overwhelmed,” said Amanda. “I thought using an interior design firm would be beneficial because they can make those decisions for me. At least guide me and help me narrow them down.”
Amanda met RL Concetti through a community of female entrepreneurs called Level Detroit. “We were at one of the group’s Morning Mindfuel events at the J’adore Loft. Amanda let me know she was looking for help with her new counseling space, and we got to talking,” said Rachel Nelson, Founder and Principal Designer at RL Concetti. “This chance meeting just speaks to the great group of local women who can come together and support each other’s vision. And women who want to invest in good design.”
Building a Multi-faceted Commercial Space
Amanda started Supportive Counseling Services in 2018, with a mission to support individuals and families when they need it most. Her work focuses on life transitions and educational advocacy, helping kids and their families get the support and quality education they deserve. With a background in social work, Amanda focuses on serving children and teens. In every therapeutic setting, confidentiality is of the utmost importance, and Amanda wanted the best for her young clients.
“I found that the professional spaces I was renting were never fully soundproof, and there was a lot of sound leaking. I knew I probably couldn’t find a rented space that met my standards, so I wanted to create a new space built to my specifications, ” said Amanda. “ I also just wanted to have my own space, and to have the freedom to do what I wanted with it.”
Amanda and her husband set their eyes on a vacant retail space on Mack Avenue in Grosse Pointe, Michigan. They wanted to bring the ambience of the surrounding historic neighborhood into the building. To ensure the space would fit their vision, the couple hired Bryan Shishakly of Vanguard Design Group to head up the interior architecture and RL Concetti to dream up the interior design.
“Amanda was a trusting partner. She knew she wanted to invest in design. She was able to relay her goals but was also really open to being guided,” said Rachel. “RL Concetti is both solution-oriented and proactive. We aim to create a design that fits your vision and solves pain points up front. And when disruptions arise, especially during construction, we’re there to advocate for our clients and their guests.”
The space needed to feel welcoming for not only the patients, but also Amanda’s team and tenants. “The space was larger than my business needed, so we knew that we would rent offices out to other professionals who would utilize the waiting area,” said Amanda. “For my clients—their parents are going to be waiting for them, sometimes up to an hour. I wanted to make sure the space was super comfortable, almost living room-esque.”
Solving Space Constraints with Intentional Interior Design
With construction still in the works, RL Concetti used Vanguard’s schematics to get a jumpstart. “We were able to do a thorough discovery process with just the floor plans. Listening to Amanda’s needs, we quickly knew that space was going to be the biggest constraint,” said Rachel. “We needed high efficiency and functionality out of the intimate waiting area. We had to put our heads together to come up with a strategic design solution.”
Both the placement of the door and a large off-center bay window seemed to take up a lot of the room’s real estate. Together with Senior Interior Designer Jackie Schweiger, Rachel was able to turn the ‘dead space’ into the room’s most stunning feature.
“That’s the biggest win with design. Any time you are faced with an odd situation and you embrace it—you can usually solve the problem,” said Rachel. “Our problem was an underutilized window area, so we put a bench to create seating. Not only does it open up space, it frames the windows and pulls the room together.”
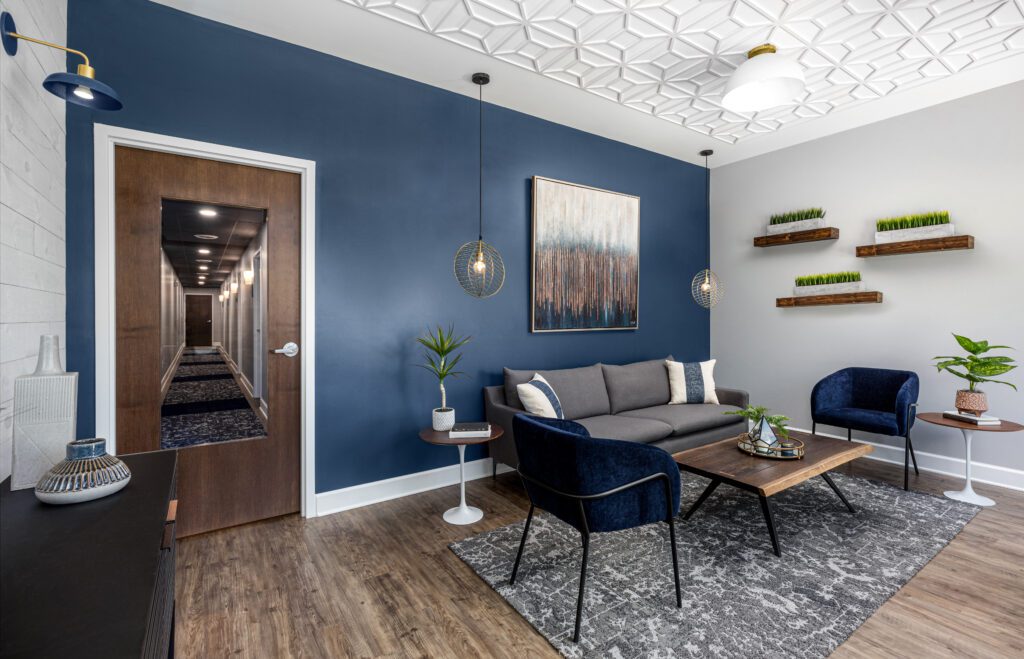
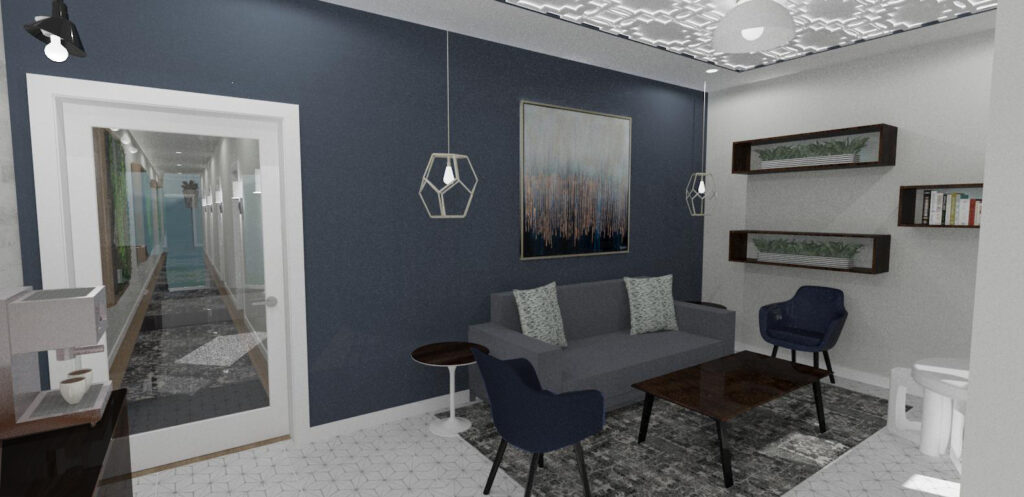
“The 3D rendering really helped us avoid situations that wouldn’t work in reality,” said Amanda. “This was so helpful in maximizing the waiting area and configuring the seating. The fact that they were able to work with the cut out window to create a comfortable bench was really special.”
Interior Design Solutions to Promote Wellbeing
After the 3D rendering was complete, Jackie helped source all the design elements that would make the space feel both inviting and nurturing. “I wanted to help the clients feel like they are leaving their home to enter another safe space,” she said. “Having warm wood floors instead of concrete floors, incorporating artistic details on the ceiling, adding plush pillows and hanging plants—these touches help create a more welcoming space.“
A beautiful dance of color and texture played out across Jackie’s design decisions. Using a cool palette helped evoke a sense of stability, as the color blue emits feelings of calm, tranquility, and security. Placing an ornate area rug in front of a large piece of abstract art helped the room feel grounded and resolute.
“The artwork is a great focal point, that pulls the room together,” said Jackie . “It’s the heart of the room and extends out of it. It sets the color scheme and brings interest and energy.”
These strategic interior design decisions extended into other areas of the building. “We were faced with a really long, slender hallway. We mediated this with a change in flooring,” said Rachel. “When you break spaces up visually, it helps feel less medicinal and more human. Textures and variations are more interesting and alive. ”
Jackie and Rachel sourced a lush carpet runner for the hallway. In front of each door, they left a block of navy blue flooring, as well as a decorative sconce with a hand-glazed pottery backplate. These subtle yet stunning design choices helped welcome patients and practitioners alike, warming up the entryway with special, inviting touches.
RL Concetti knew that the space was built for clients, but also the counselors and tenants who came to work every day. “I just want to have a space where my clients and tenants feel comfortable. I also want a space that stands out a bit,” said Amanda. “It's not the typical steril office space. The space makes me feel comfortable. I can be at work and feel at home.”
Construction and the build-out was pushed out due to COVID-19 pandemic, and then again by material delays. “The communication was really, really great, especially during COVID when things basically stopped,” said Amanda. “RL Concetti worked with the architect and the contractors to make sure everything was where it needed to be—down to the outlets. They were really receptive and available for even the smallest, last-minute questions.”
Collaborating during construction and working with contractors is all part of RL Concetti’s workflow. “Building out a new space means there’s always a lot of moving parts. If there’s a materials issue, we source something new. If there’s a timeline issue, we make sure we’re in communication with the contractor,” said Rachel. “It’s all about advocating for our clients through necessary pivots, outside of either of our controls. We’re their biggest advocate.”
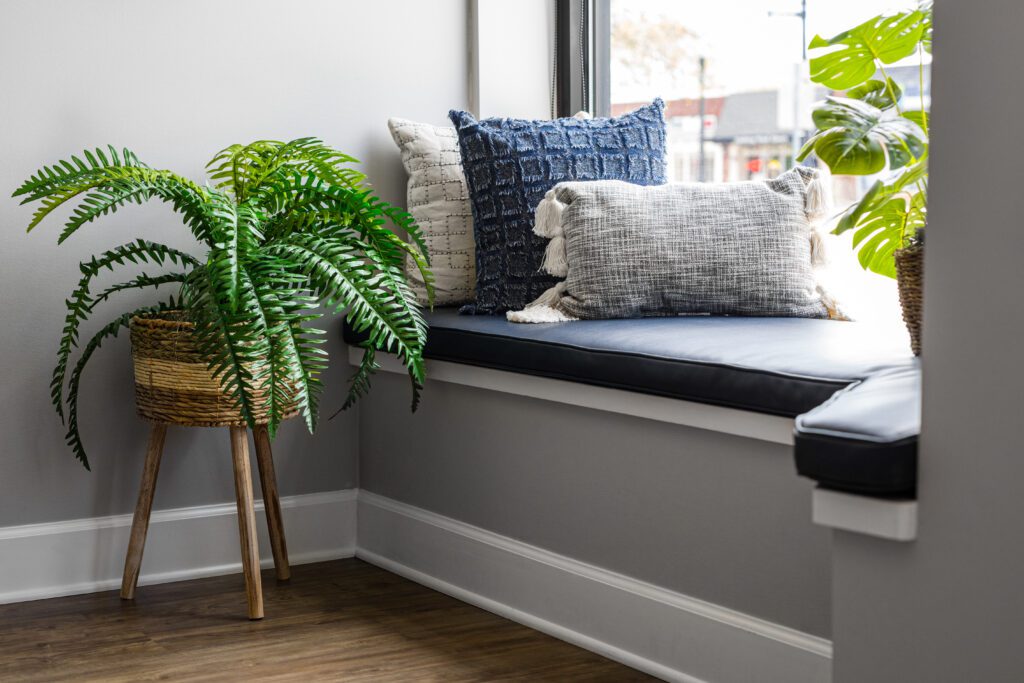
After several months of solving pain points, finalizing layouts, sourcing materials, and building out their vision, RL Concetti and Amanda saw their design solution become the nurturing, restorative space for a new business and its patrons.
“Creating a space that is unique, functional, and purposeful—all in one—that’s why I chose to work with a professional,” said Amanda. “That’s the benefit to hiring a firm team like RL Concetti.”
Ready to create a meaningful space for your business?
Our passion is helping companies reimagine their built spaces. We can help you create interiors that help reach business goals, inspire customers, and bring your brand to life.
Need more inspiration?
Checkout RL Concetti’s portfolio of commercial interior design projects, including Detroit’s Cass Collective, The Film Lab, Dangerously Delicious Pies, and so much more
