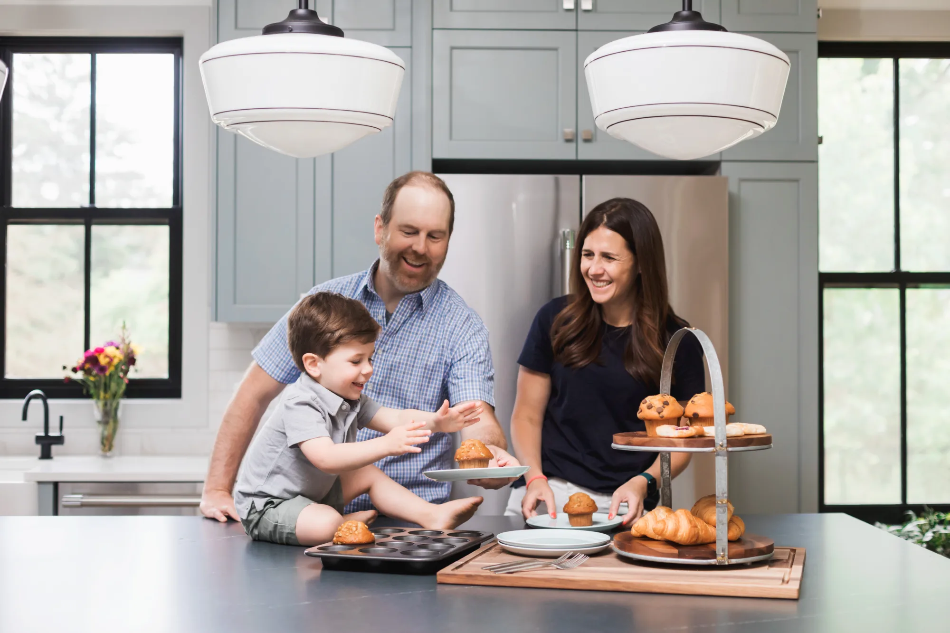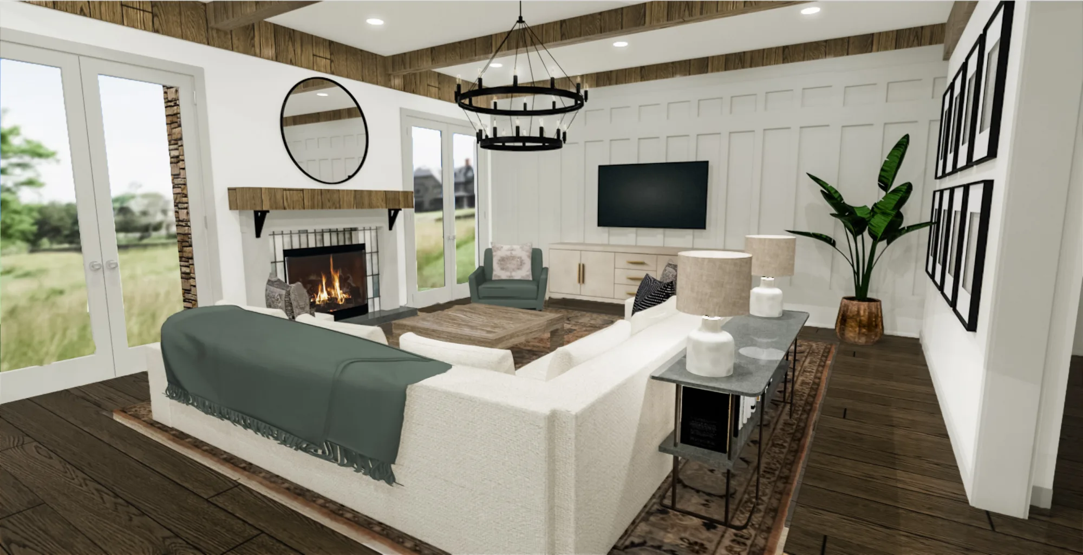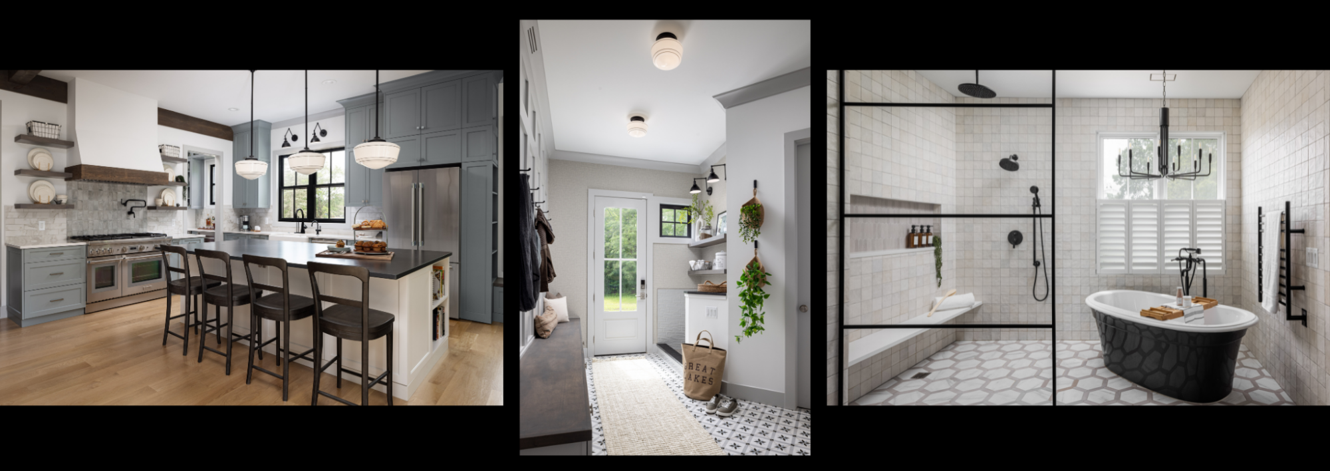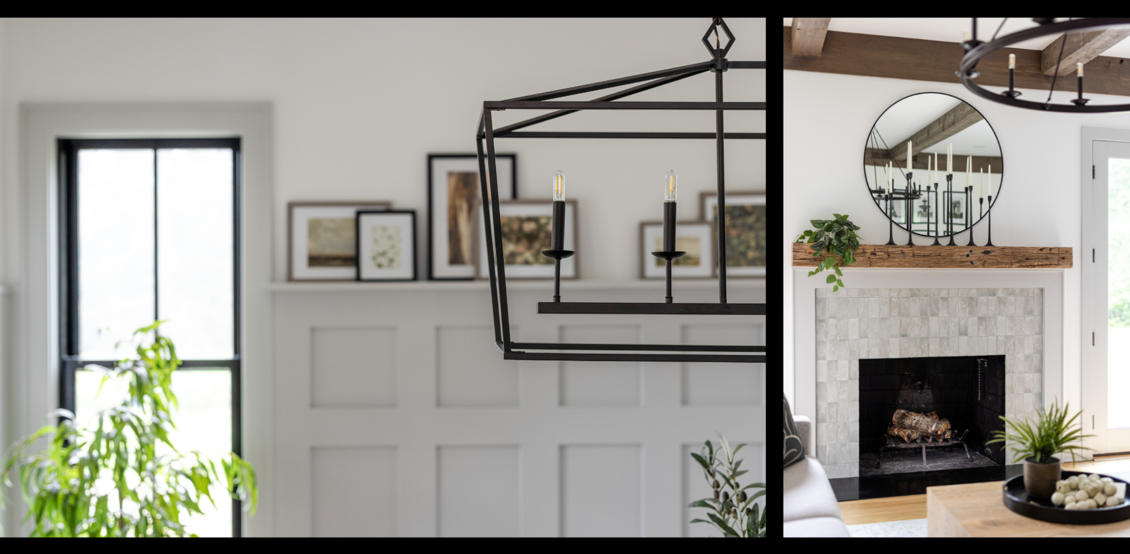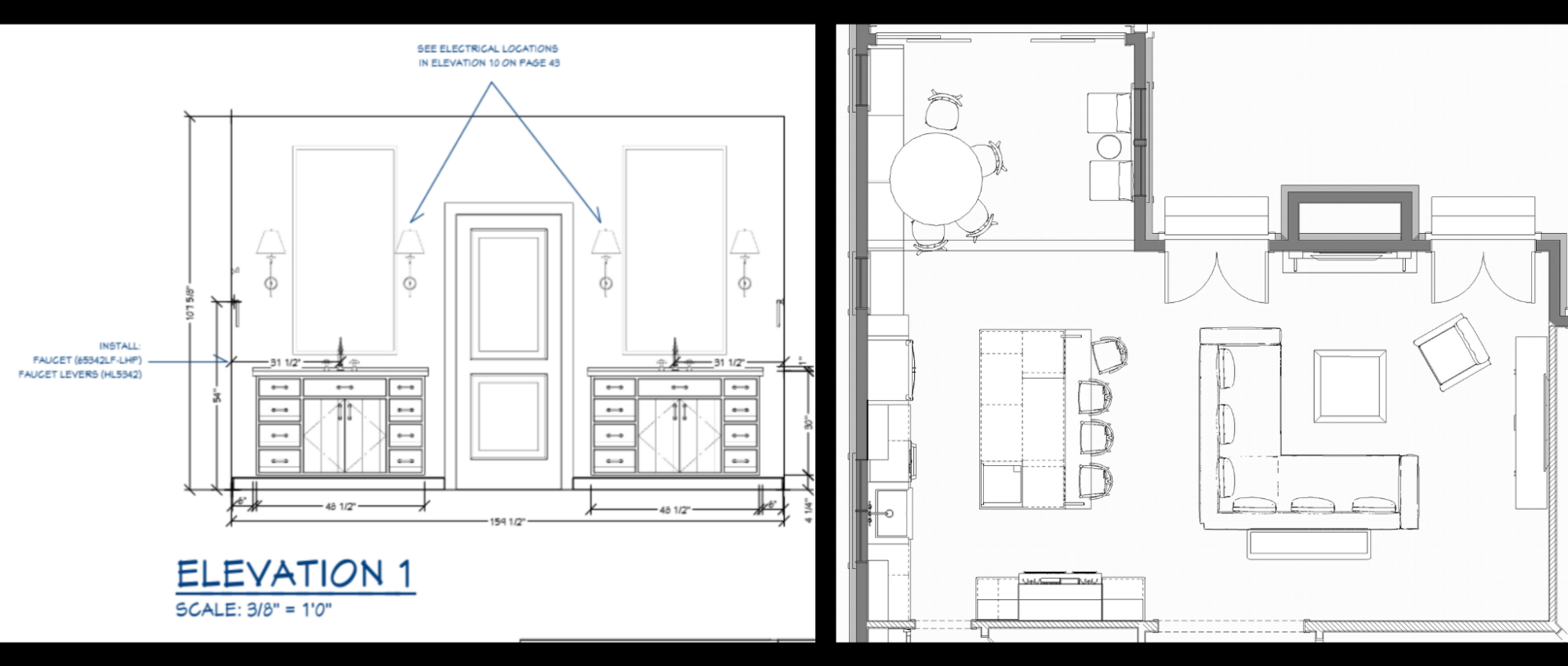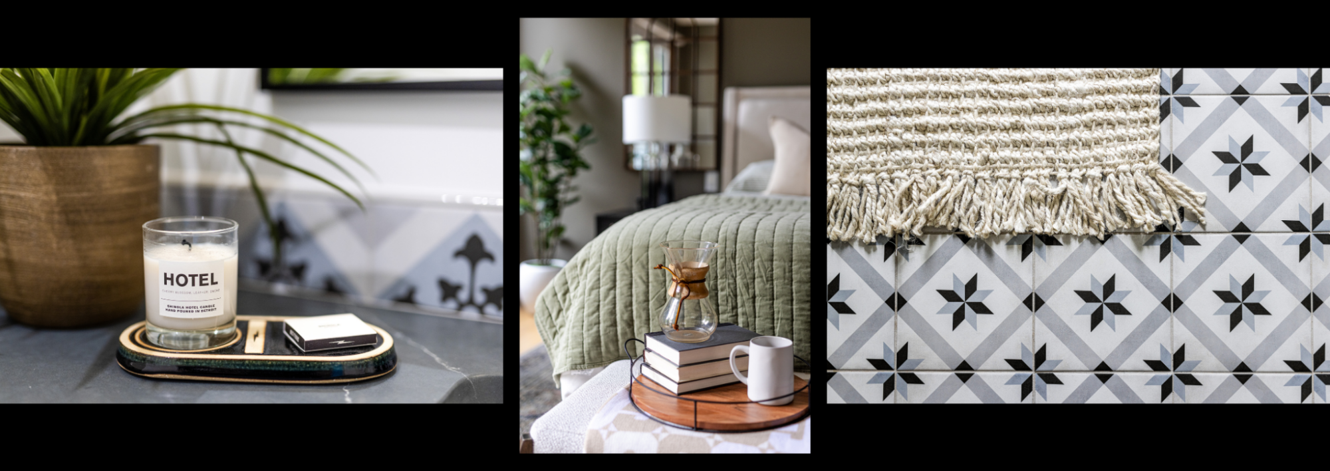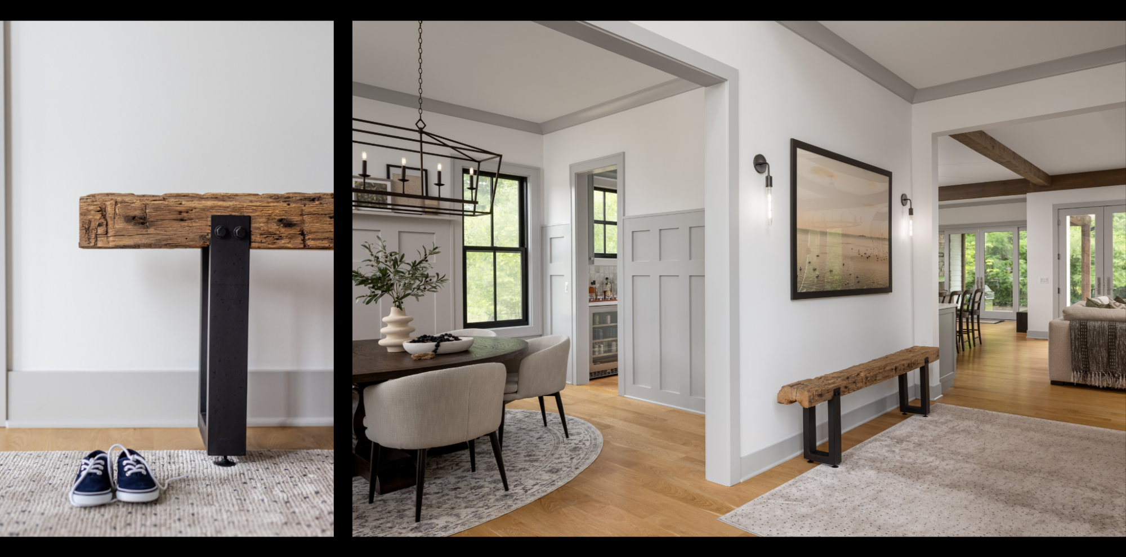Are you thinking about building a new custom home? Or have you already decided to go for it but are worried your vision won’t translate to your architect? Maybe you just got your floor plans back and noticed they may not work for how you plan to use the space?
Wherever you’re at in your journey, an interior design strategy partner can ensure you have a seamless, low-stress, and confident new build experience from start to finish. An interior design strategist is the key to unlocking a custom new build home that represents you and/or your family’s style and unique needs.
The best way to determine the right partner is to get an inside look into their projects and approach.
At Concetti, we tailor every project to each client’s needs while following our strategic, thorough process. From bachelors and bachelorettes to growing families and everyone in between, our customized approach ensures we confidently co-create a new build space that is boldly, bravely YOU – no matter your season of life.
Want to see us in action? Discover how our 3-Phase Process helped turn an empty lot and somewhat segmented original floor plans into Tyler and Katie McVety’s highly customized, open-concept Beverly Hills, Michigan dream home.
Phase 1: Discover X Co-Create
The McVety’s dove headfirst into construction because they’d been crafting a vision for their perfect home for years. However, with busy careers and a baby on the way, they quickly found themselves overwhelmed with decisions and staying organized – so they came to us.
We first got to know the McVety’s in the Discover phase. Here, we asked them a series of questions to extract their vision and identify how they wanted to feel in their space. This is where we discovered their love for clean lines, classic color palettes, natural light, and family-friendly customizations.
“I think what sets Concetti apart is the truly personal experience. They set the tone from the initial paperwork. The focus on who we are and how we want to use our home was amazing. Taylor and Rachel cared about designing a space that wasn't just beautiful, but truly beautiful to us.” – Katie McVety
The next step was a room-by-room audit of the original floor plan where we compared it to the McVety’s functional goals and offered up improvements and solutions to pain points. Next, we identified aesthetic goals by diving deep into inspirational images and figuring out how their personality would translate into their space.
Then we brought their aesthetic goals to life in the Co-Create phase with 3D conceptual renderings that showcased the possibilities of their new custom home. Multiple renderings gave them options without any guesswork because each option stemmed from our shared goals. We were then able to present a plan that honored their vision while achieving their home’s goals.
“We loved the process and felt very heard. We were so excited for the days that Taylor would reveal her initial designs for a room. We loved having two options and being able to make changes on the fly based on what we liked and didn't from each space. I always felt we got to our vision by the end of every meeting. I also felt like I learned a lot about the process. When I first started, I could look at an inspiration picture and know that I liked it, but I wouldn't necessarily know why. I'm way more attentive to details and am better able to describe my style.” – Katie McVety
The Co-Create phase is where we customized several rooms to fit the McVety’s wants and needs. Some examples include:
- Extending the kitchen’s back cabinetry wall to create an open-concept, eat-in kitchen.
- Converting the mud room’s dog washing station into a half wall, providing a more spacious feel while bringing in more natural lighting.
- Transforming the three separate primary bathroom areas into one large, more functional wet room configuration.
View the whole project here to discover more customizations that made their way into the final 3D rendering (and eventually reality)!
Phase 2: Personalize X Translate
We were then ready to source all the materials – tiles, cabinets, countertops, furniture, etc. – after solidifying the floor plan and 3D rendering. Thanks to all the strategy and intention established in Phase 1, Phase 2: Personalize was quick and efficient. Because we established a clear vision in the previous phase and the 3D rendering mapped out the materiality, we knew exactly what to source in the Phase 2 execution.
This part of the process is always filled with many decisions. So, we met the McVety’s where they were at (literally and figuratively) to provide education and help them make decisions that aligned with their vision, style, and needs.
“Building during the heart of Covid made things a little challenging. We mostly met at showrooms, but there were times when Taylor brought things to us. I particularly remember the tile store. I would have been so overwhelmed in there. She quickly helped me focus and made the store feel much more manageable, even with a newborn in tow.” – Katie McVety
We then moved into our Translate phase where we took the polished, client-approved 3D renderings and converted them into black and white technical illustrations for the builder. Although visually appealing, the 3D rendering does not translate well into a clear instruction manual a builder needs to successfully do their job. This step literally gave the builders what they needed to reference throughout their process.
By speaking the builder’s language, we quickly established open communication and were better able to sort through design discrepancies and advocate for the timeline. A builder’s job is to get the house constructed, and our job is to document the client’s vision into construction documents. Our ability to bridge this gap forged a strong relationship with the McVety’s build team and helped them go a step further to honor the owners’ needs and vision.
Phase 3: Advocate X Celebrate
Although everything was in the builders’ hands at this point, we were there every step of the way.
Tyler and Katie (especially Tyler, as the planner of the two) wanted to be as involved as possible in the building, but they had enough on their plates. The Advocate phase is all about giving back valuable time to our clients.
“Concetti was our savior when it came to communicating with our builder and other contractors. They saved our building experience. They caught things and asked questions that we never would have thought to ask. They helped us navigate a process that was so foreign to us. It was reassuring knowing someone was overseeing things so I could focus on being a new mom!” – Katie McVety
Once the home was constructed according to the vision and the furniture was procured, the Celebrate phase was right around the corner! Before staging the furniture, art, and decorative pieces on arrival, we oversaw the deliveries and installation of critical pieces, like window treatments, to ensure everything arrived in perfect condition and all trash was removed.
The staging part in the Celebration phase was our chance to stand out from other design professionals. For example, we didn’t just oversee an empty bookcase’s delivery – we worked with Tyler and Katie to identify the exact treasured pieces, like family photos, they wanted to be displayed. We staged those items to showcase perfection and filled in any blanks with other accessories.
This is the moment when a house becomes a home. This is how we truly create space that becomes YOU.
Celebration was also our opportunity to show the McVety’s how much we cherished them as clients. Back when we were picking out custom beams for the main floor, Tyler fell head over heels for a specific style. Unfortunately, the application wasn’t right, so we had to opt for the second option. It was disappointing to not use his top choice, but we quickly turned it into a chance to surprise him at the end of the project.
In their first completed walk-through, Tyler, Katie, and their son, Hayden, were met with their custom dream home as well as a surprise – a custom-made bench made from Tyler’s favorite beam.
“I am not exaggerating when I say Concetti saved our house. Not only is it beautiful because of them, but the building process was so much smoother. My only regret is not involving them sooner. I felt so cared for throughout the entire process. Rachel and Taylor felt not only like our design team, but like friends who always had our best interest at heart. They watched our Hayden grow from newborn to toddler on many zoom calls and showroom visits. They were so patient as we balanced being new parents during a pandemic while building a house. I am so thankful they were a part of it.” – Katie McVety
Feeling brave enough to be boldly you in your new build project?
Secure Your Custom New Build Interior Design Strategy Partner Today!
CONTACT US
