
Call It a Fungalow – Lounge
Client
TYPE
Residential
Location
Grosse Pointe Woods, MI
PHOTOGRAPHY BY
Brett Mountain
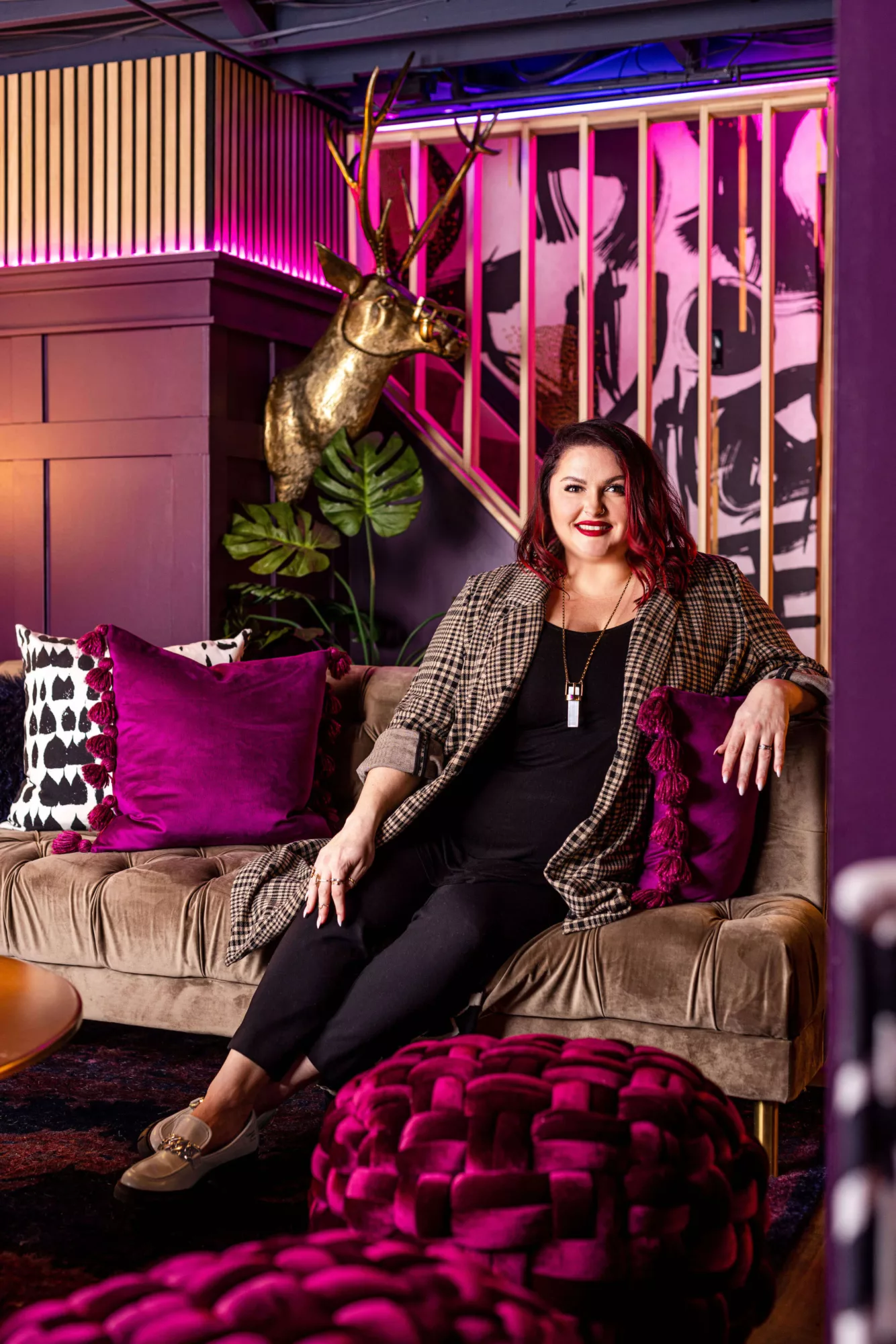
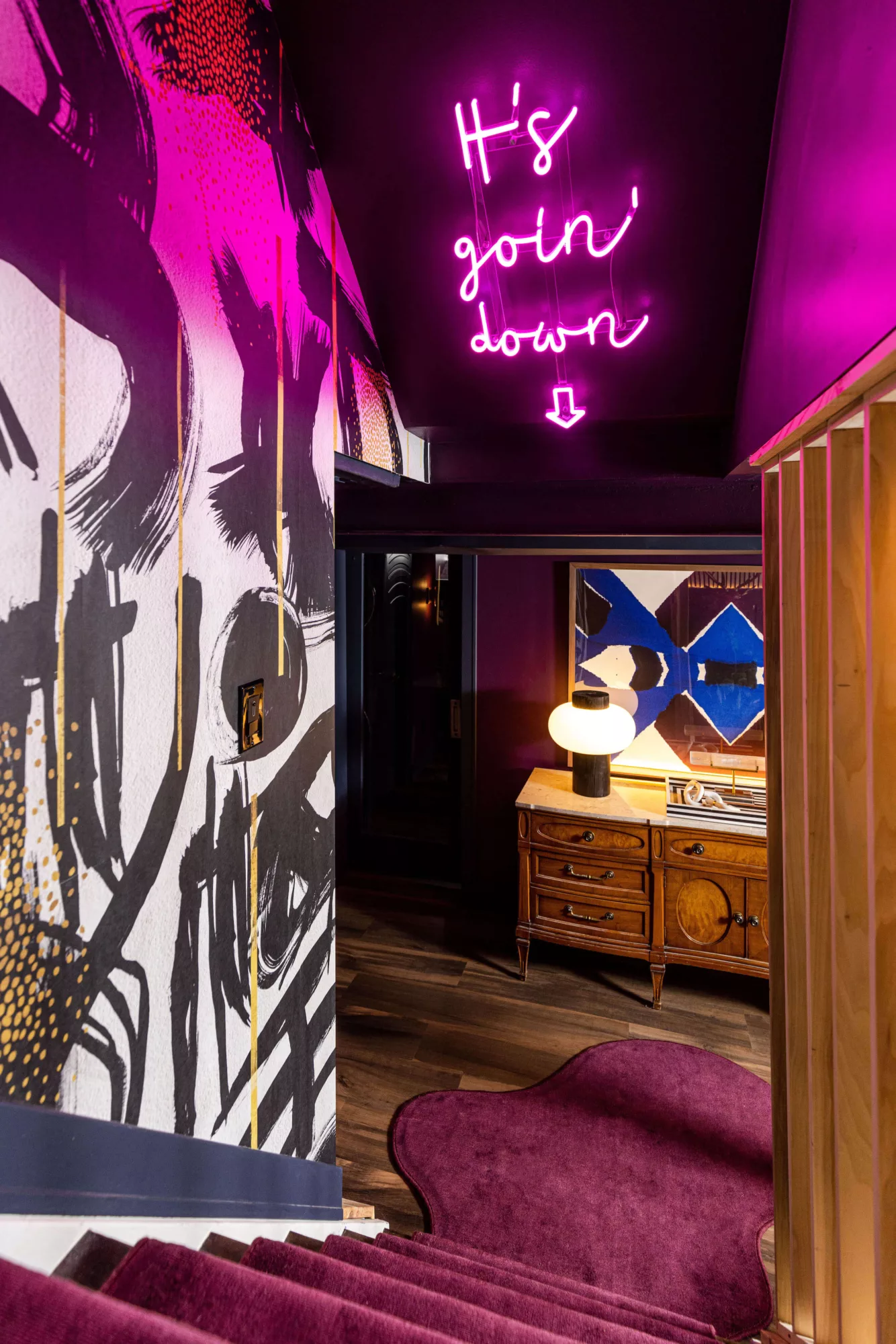
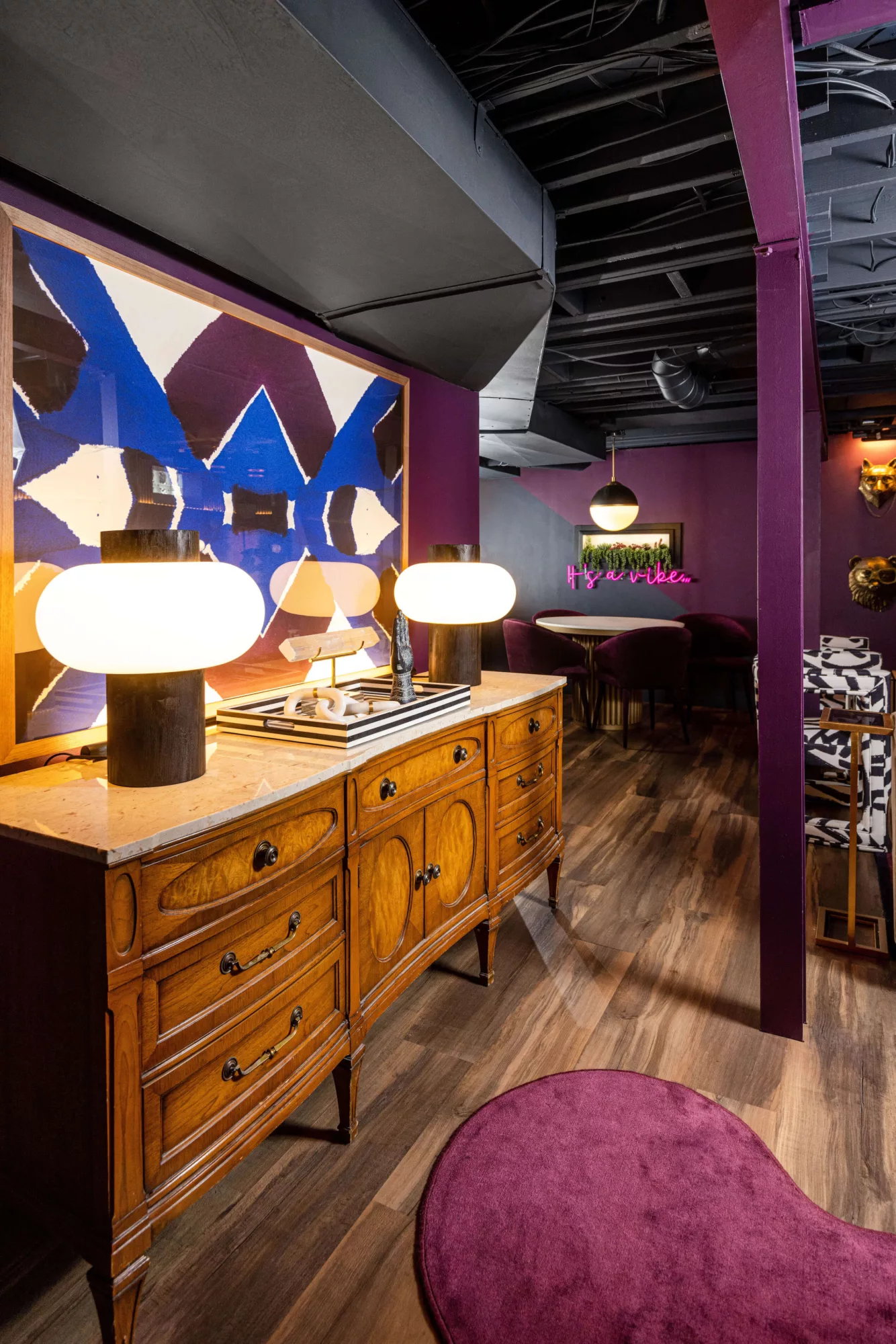

Can you believe this vibey lounge was once a simple concrete encased basement? After living in her space for 8 years, Concetti CEO and Principal Designer Rachel Nelson was looking for ways to create more living and entertaining spaces in her traditional 1942 Grosse Pointe bungalow…and activating the unused 700 SF of the lower level did just the trick!
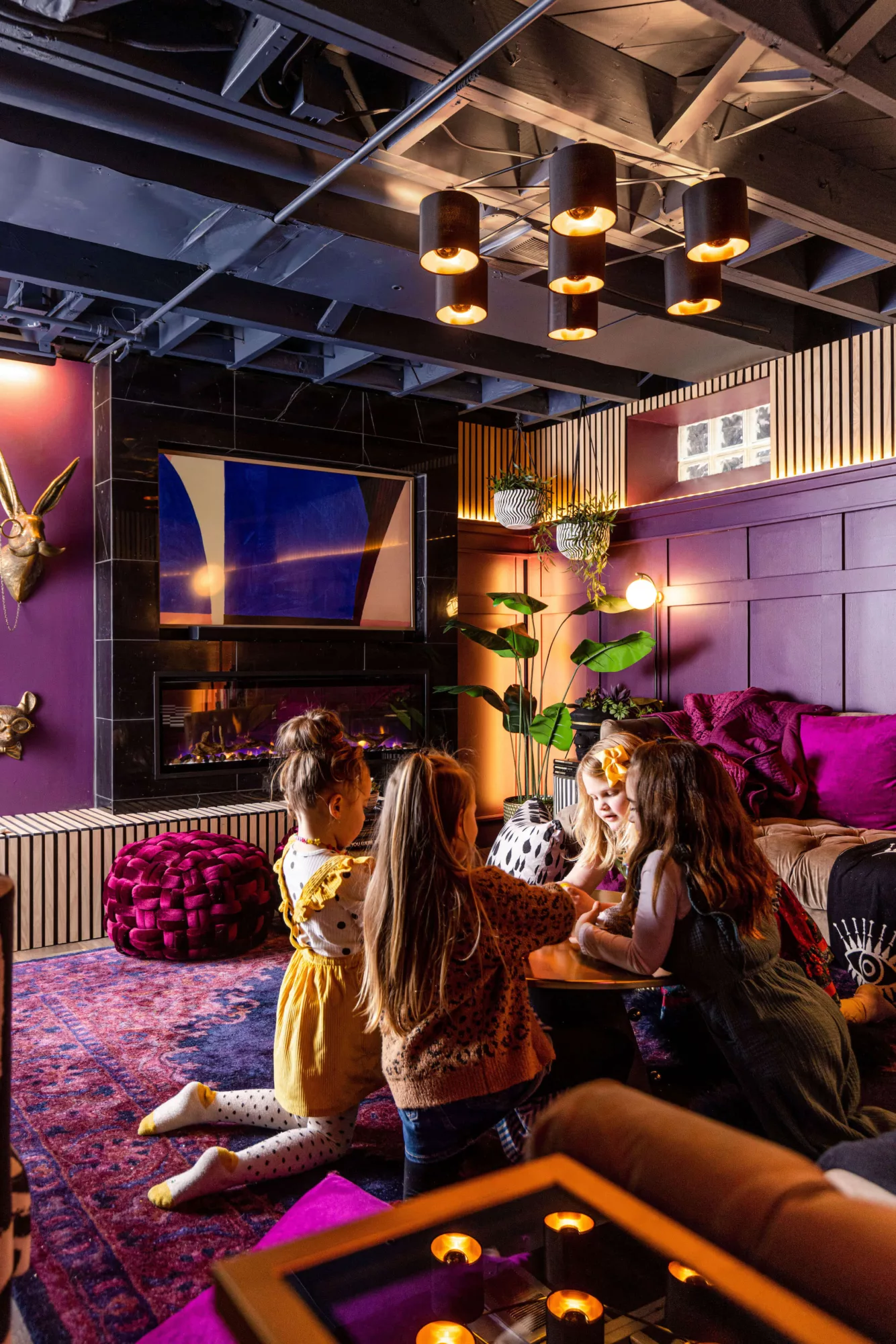
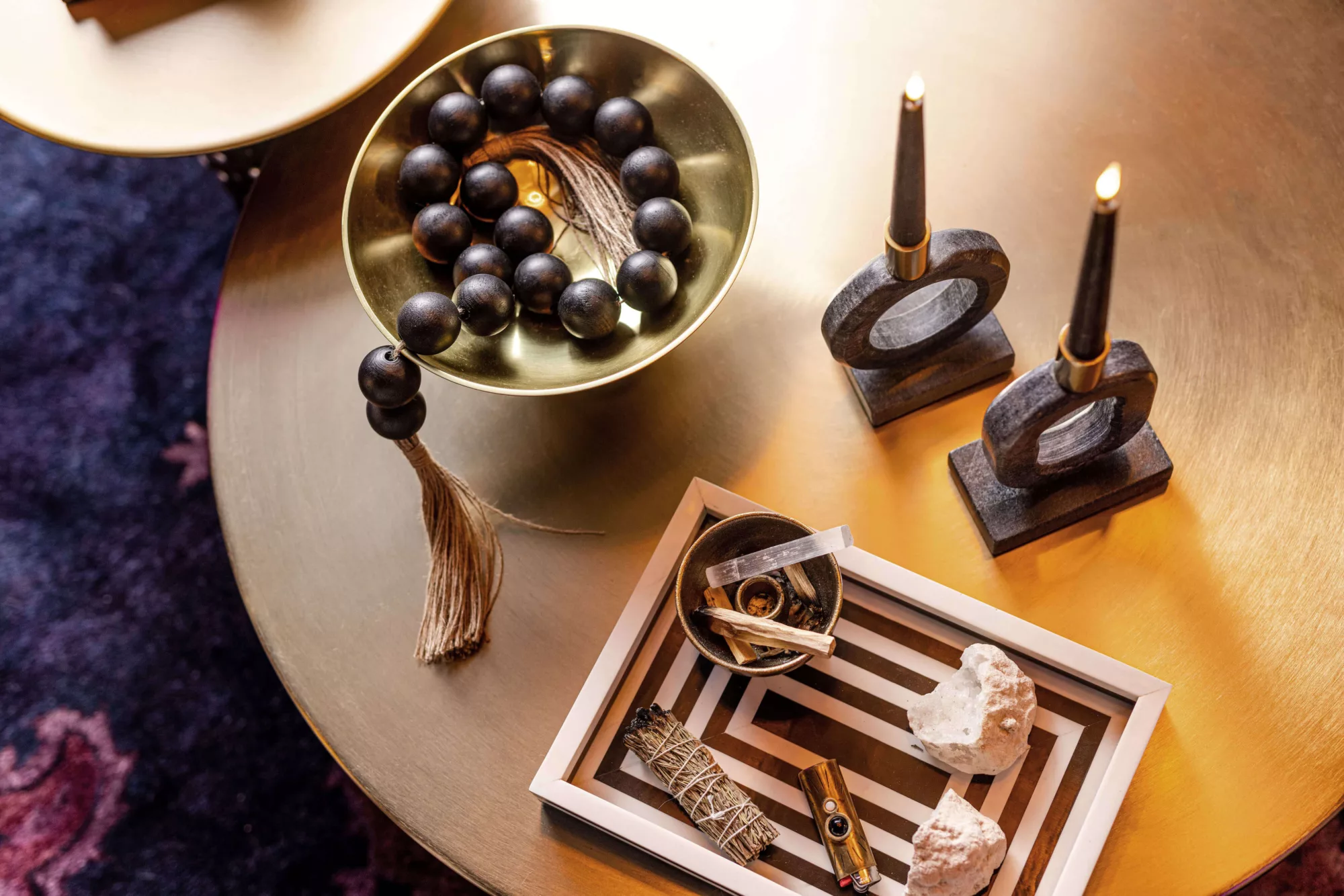

First, create a multi-functional space that would not only work for Rachel and her husband, Joe, but also support their love for entertaining friends and family. Second, get clear on the functionality goals and address the unique programming concerns synonymous with designing a lower level. Third, to create a space that is an authentic representation of Rachel’s fearless style.
Whether we're designing spaces for you or ourselves, our process remains the same…and based off how much personality this space has, it's a perfect example of how we meticulously follow a process to create a space that's authentically YOU!

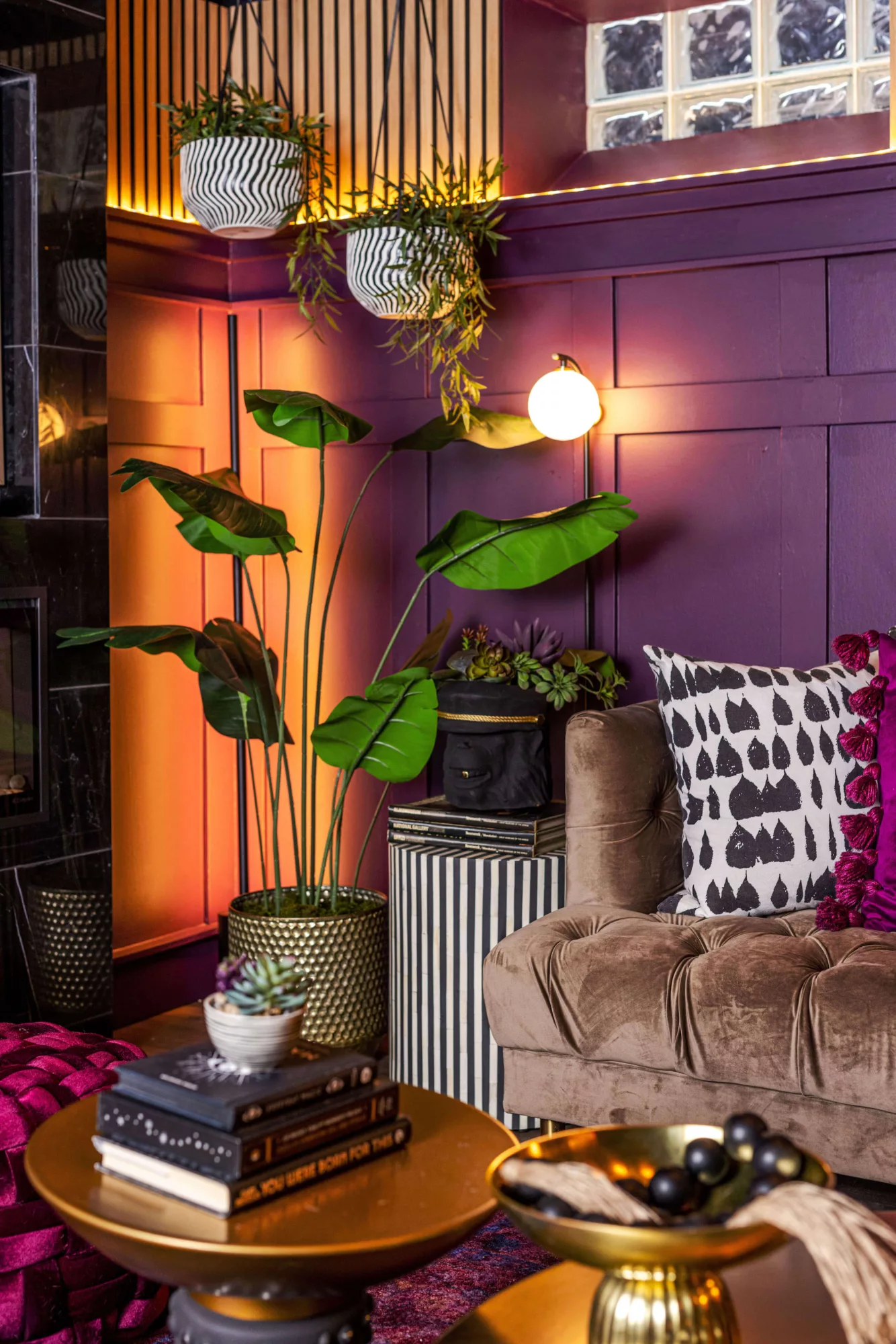
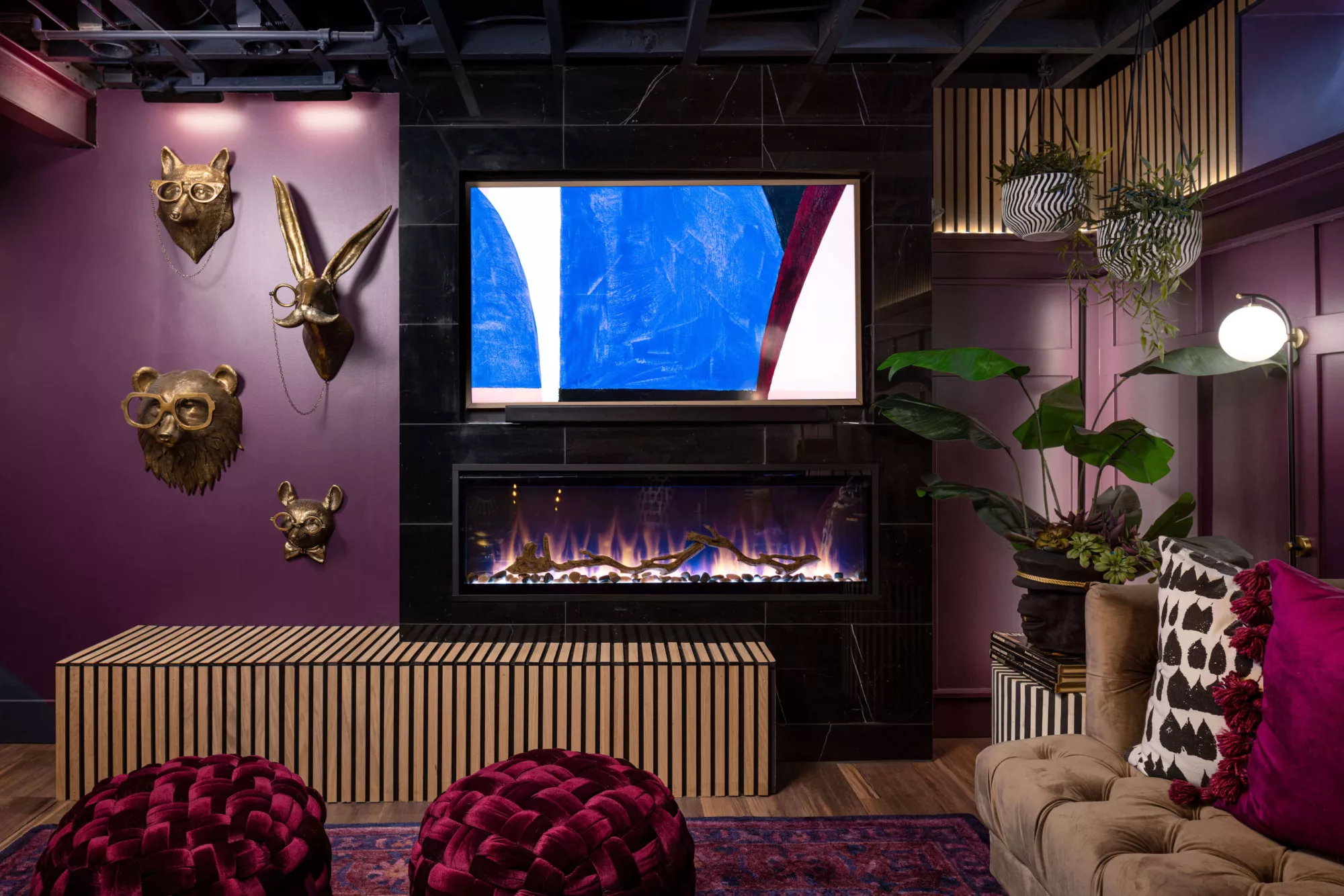
Rachel’s love of moody hues, unique lighting features, and quirky details take center stage because she ignored trends and focused only on what sets her soul on fire. She now has a space where she can relax after a long, hard day, or gather with friends and family year round.
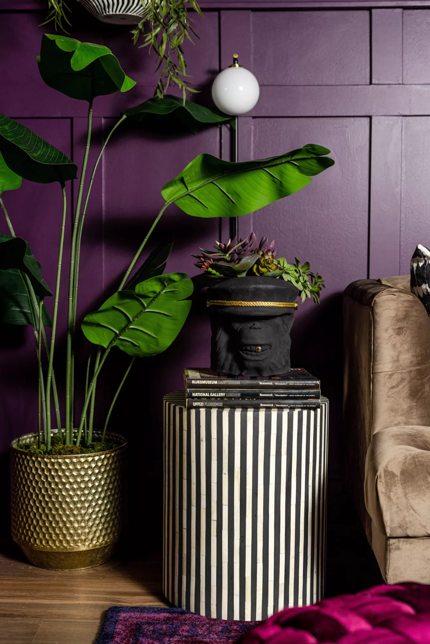
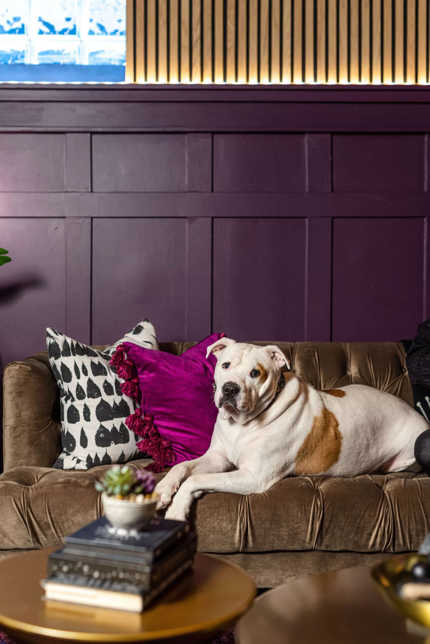
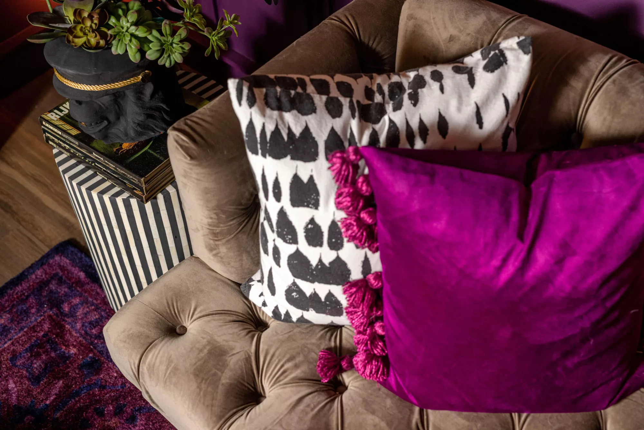
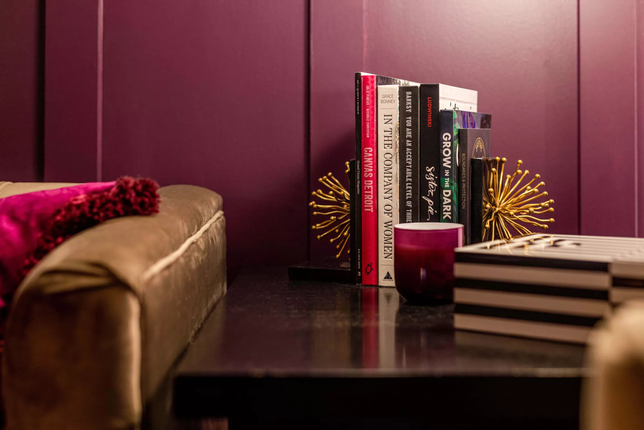

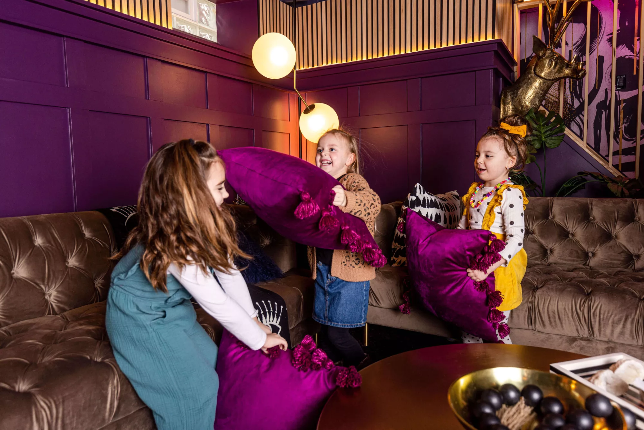

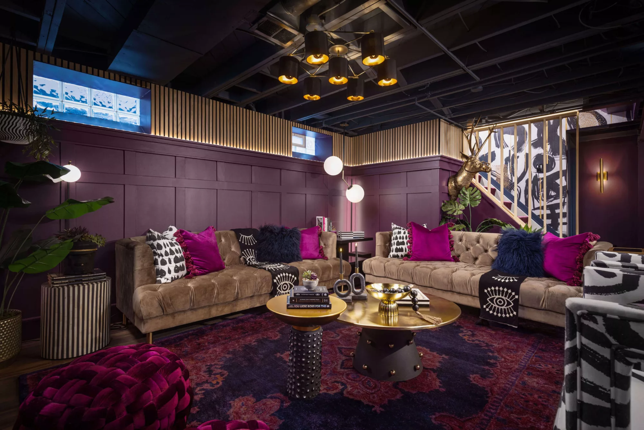
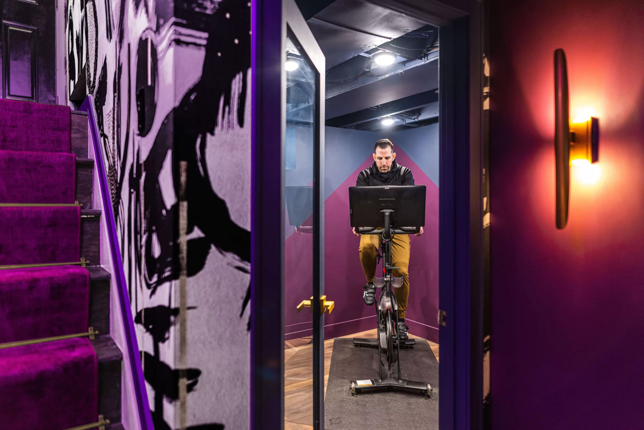
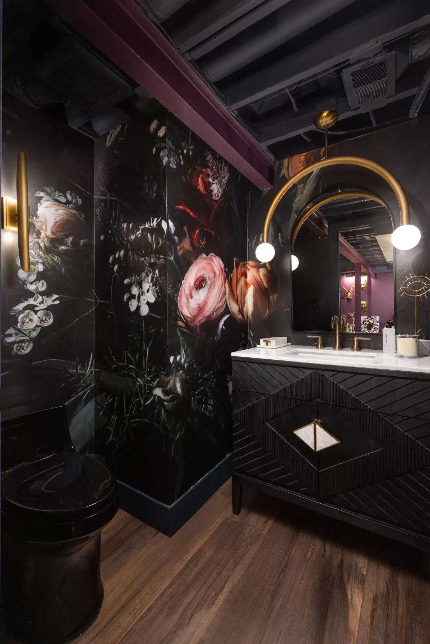

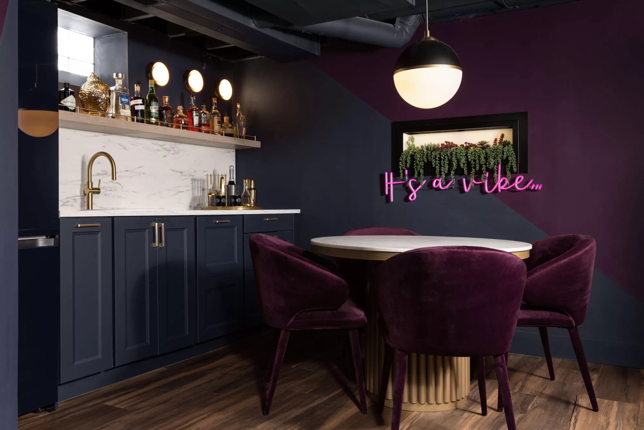
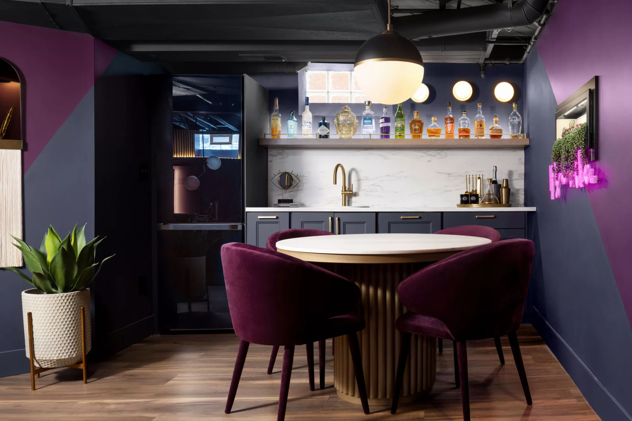
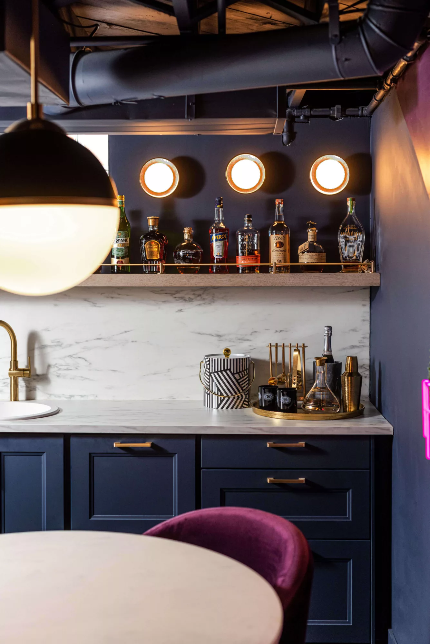
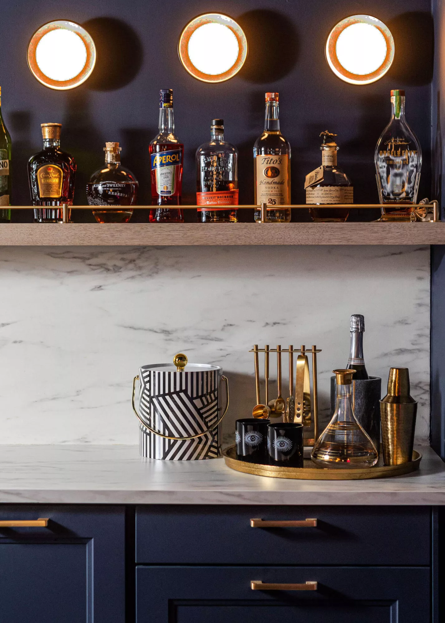

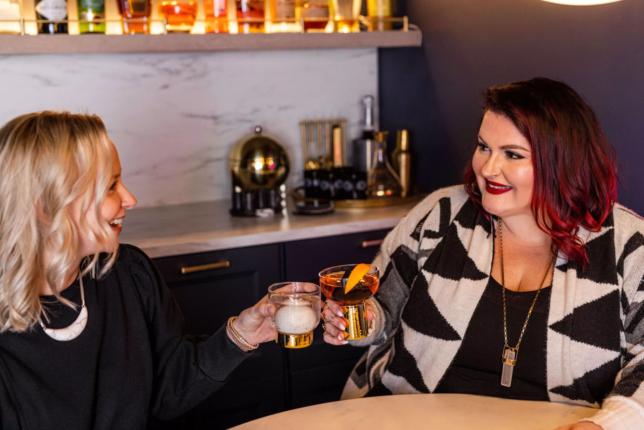

Making News


To Set a Soul on Fire

Architectural Digest Featured Designer 2024

AWARD: details – repurposed furniture – 3rd place