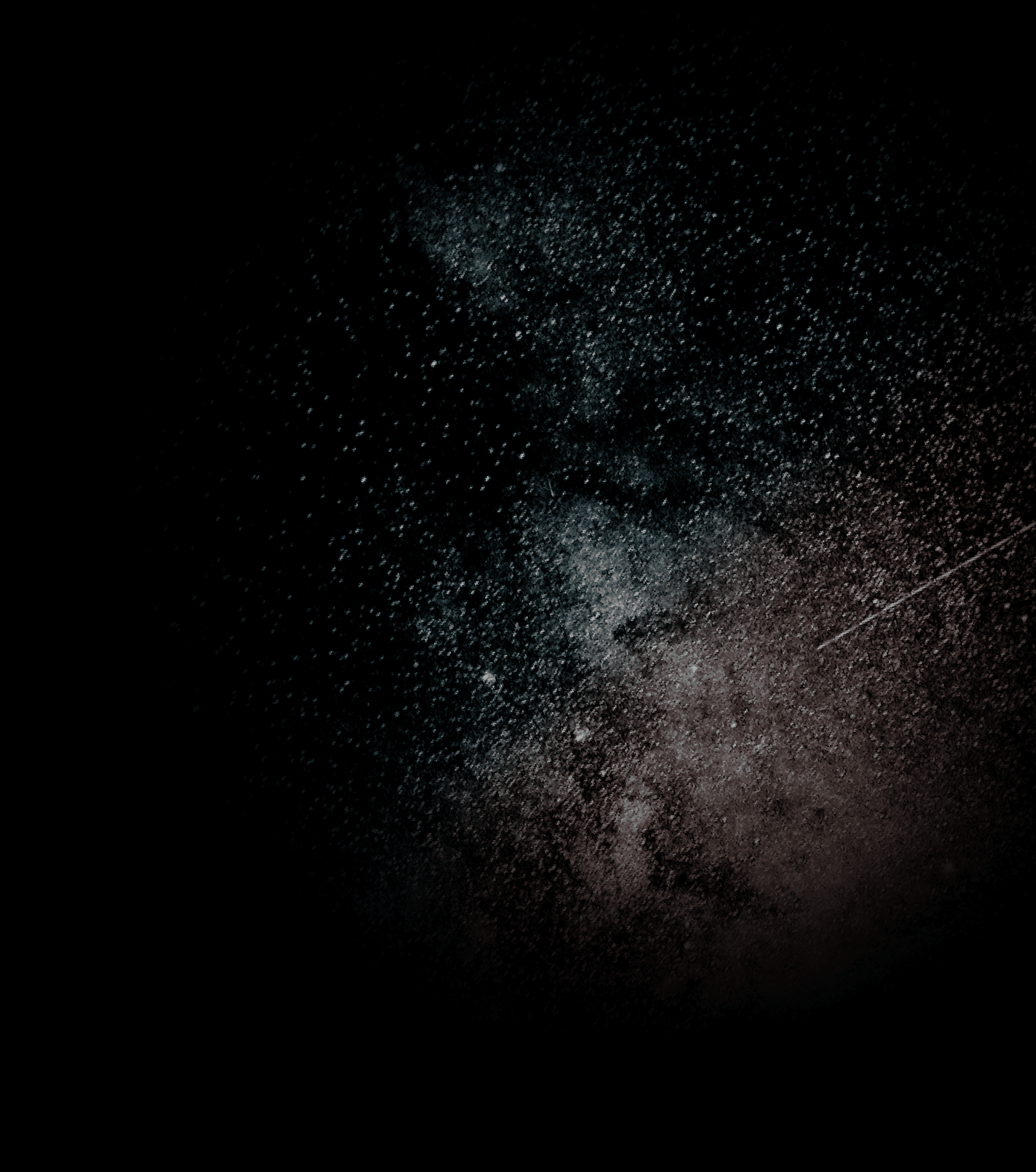
Naturally NEWtral
Client
TYPE
COLLABORATORS
Location
PHOTOGRAPHY BY
What happens when passionate, detail-oriented interior design enthusiasts recruit an interior design strategist to take their new construction home plans to the next level? Our most customized and lovingly curated design solutions yet!
Our Goal:
Our clients, Renee and Mark, are a retired couple who wanted a custom home that was boldly, beautifully them – down to every last detail. They had a very distinct vision of how they wanted their space to look and feel. Strategizing, calculating, and advocating for their dream space was another story, so they came to us! Our collective goal was to co-create a space that perfectly accommodated their lifestyle, hobbies, tastes, and paths of travel while embracing their passion for interior design.
Discover the impressive level of personalization and intentional functionality that went into this chic, minimalist, soothing oasis…otherwise known as Naturally NEWtral.
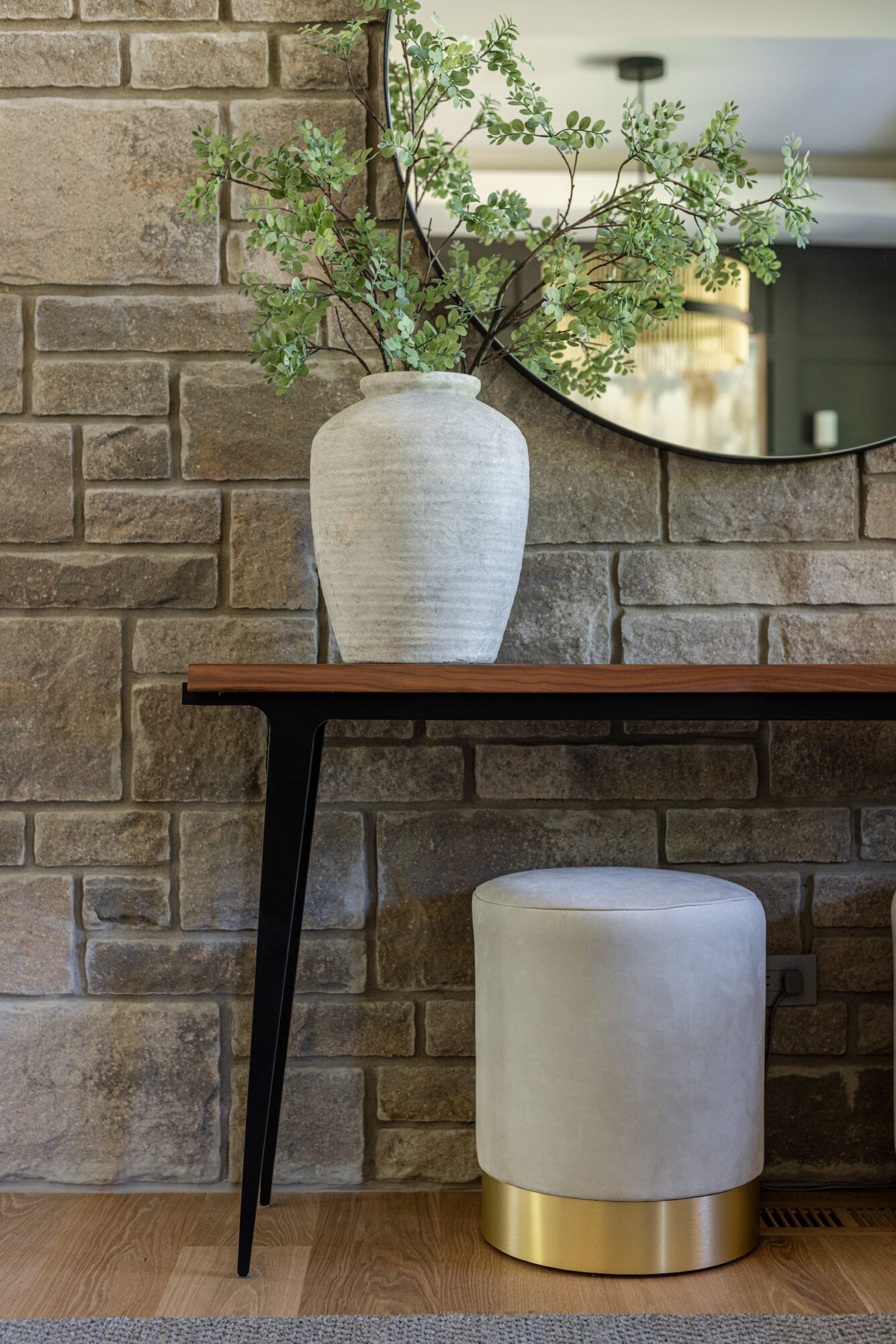
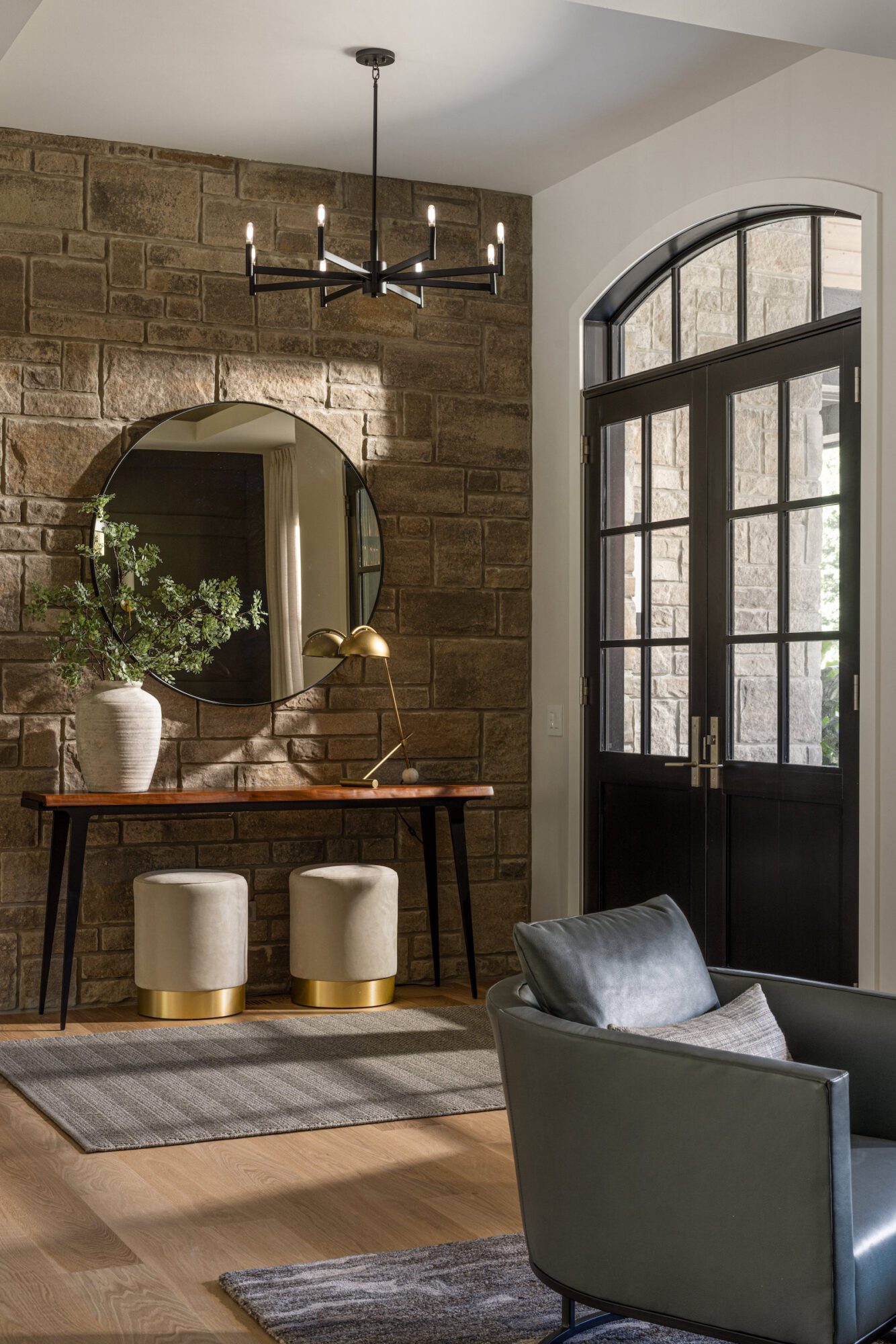
Our Solution:
Our clients looped us in at ground zero to ensure their home was entirely customized to their tastes and needs. Renee and Mark had spent years wanting the home of their dreams, and when it came time to do so, they built a dream team to help see it through to fruition. We connected with Renee and Mark long before the foundation was even poured to ensure their vision could be translated seamlessly with us, their architects, Knauss Associates LLC, and their builders, Vistal Homes.
In our initial planning, we quickly identified a palette that felt like home to Marc & Renee By incorporating a range of neutrals from black marble, walnut accent, and warm whites throughout the project, we ensured both individual delight and overall unity within the home.
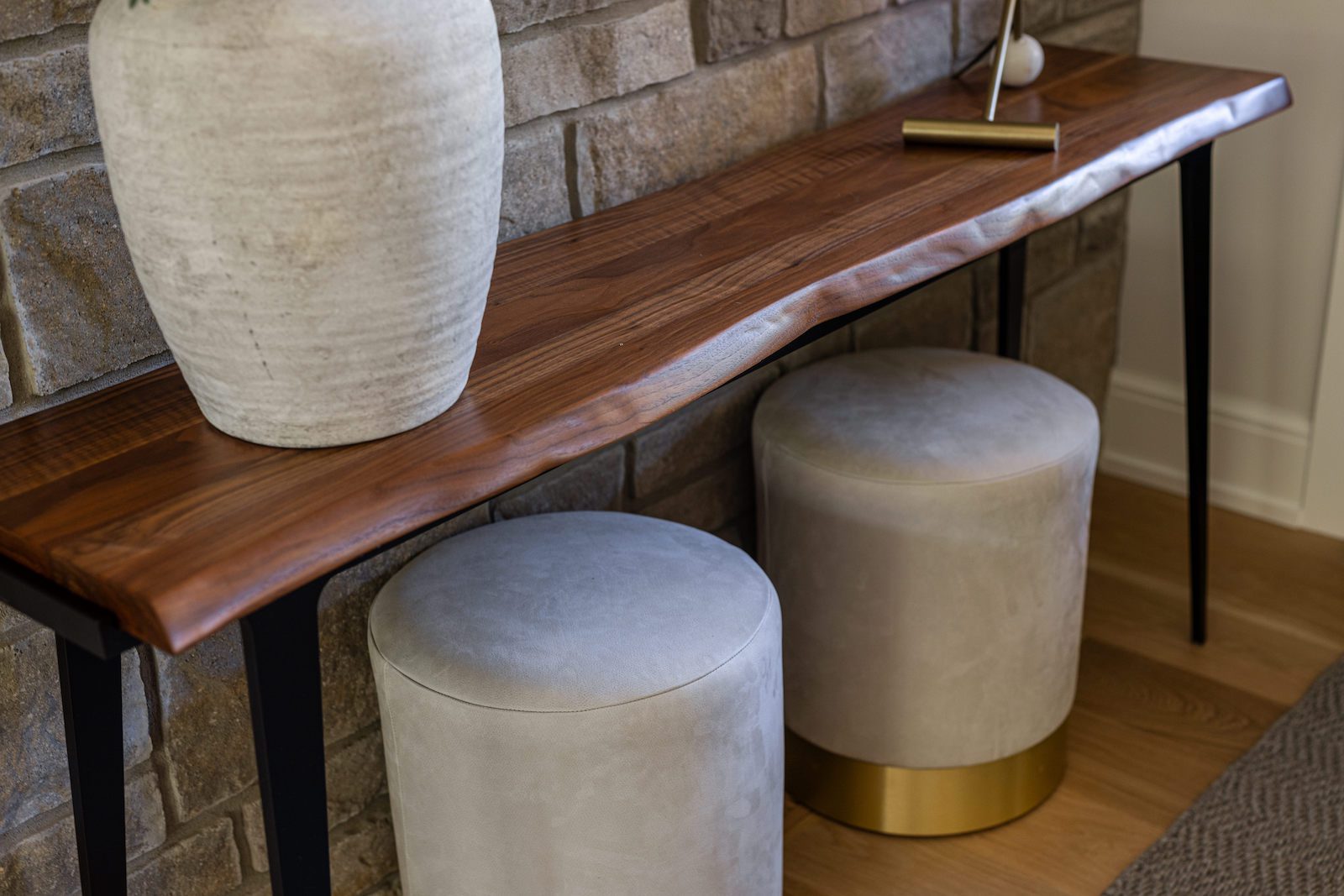
From the moment you step into the foyer, you're greeted with a sense of luxury and attention to detail. Custom-made pieces and carefully selected stonework that flows seamlessly from exterior to interior sets the tone, showcasing the dedication to craftsmanship that defines every corner of the home.
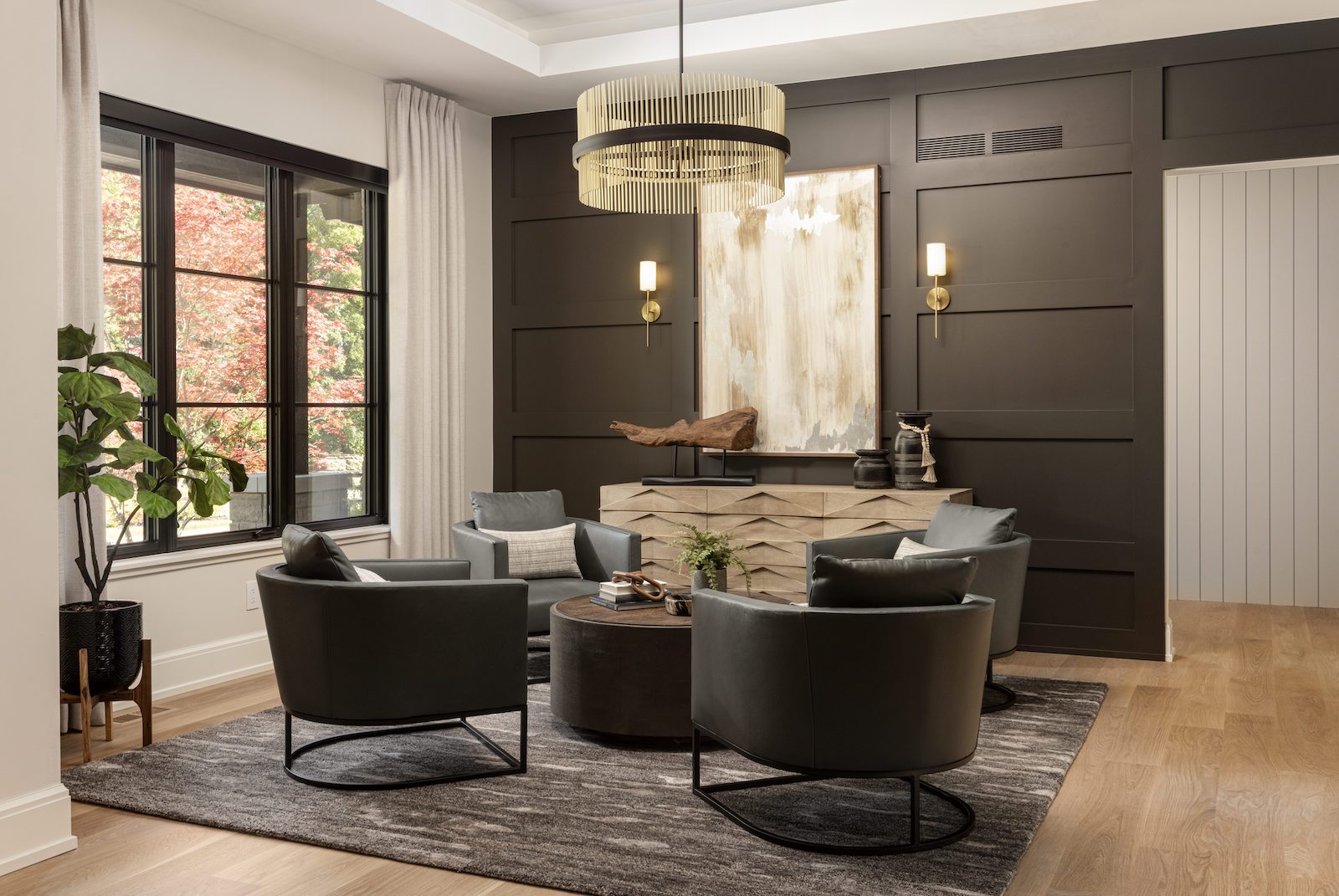
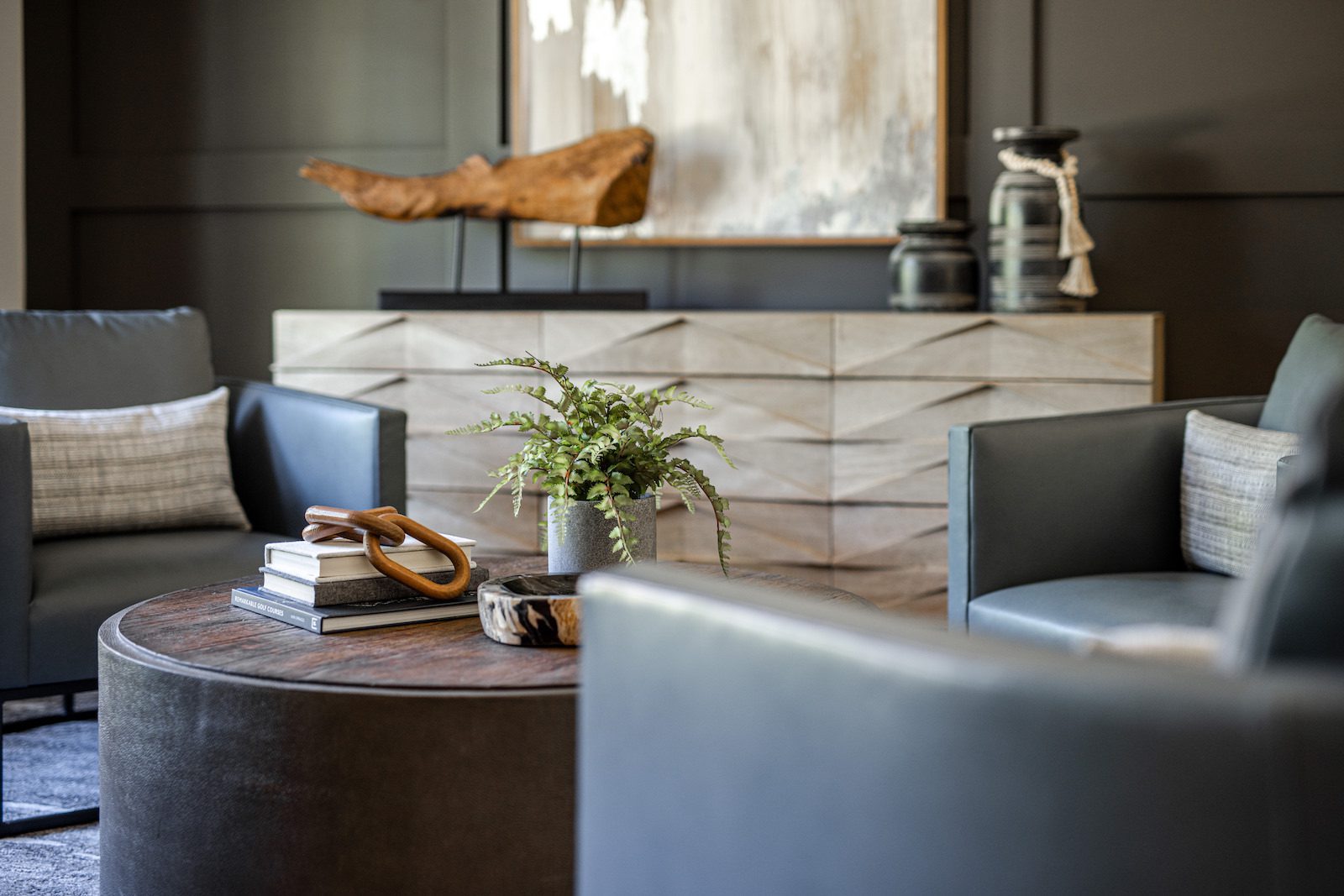
We worked closely with Mark and Renee and listened to their wants and needs for each space. With Renee’s interest in design we ensured each corner of the home held opportunity for inspiration and creative expression. The sitting room to the left of the foyer provided the perfect place to start and end a day, with a tray ceiling, wainscoting, and custom chairs and drapery panels, there is no shortage of curated details.
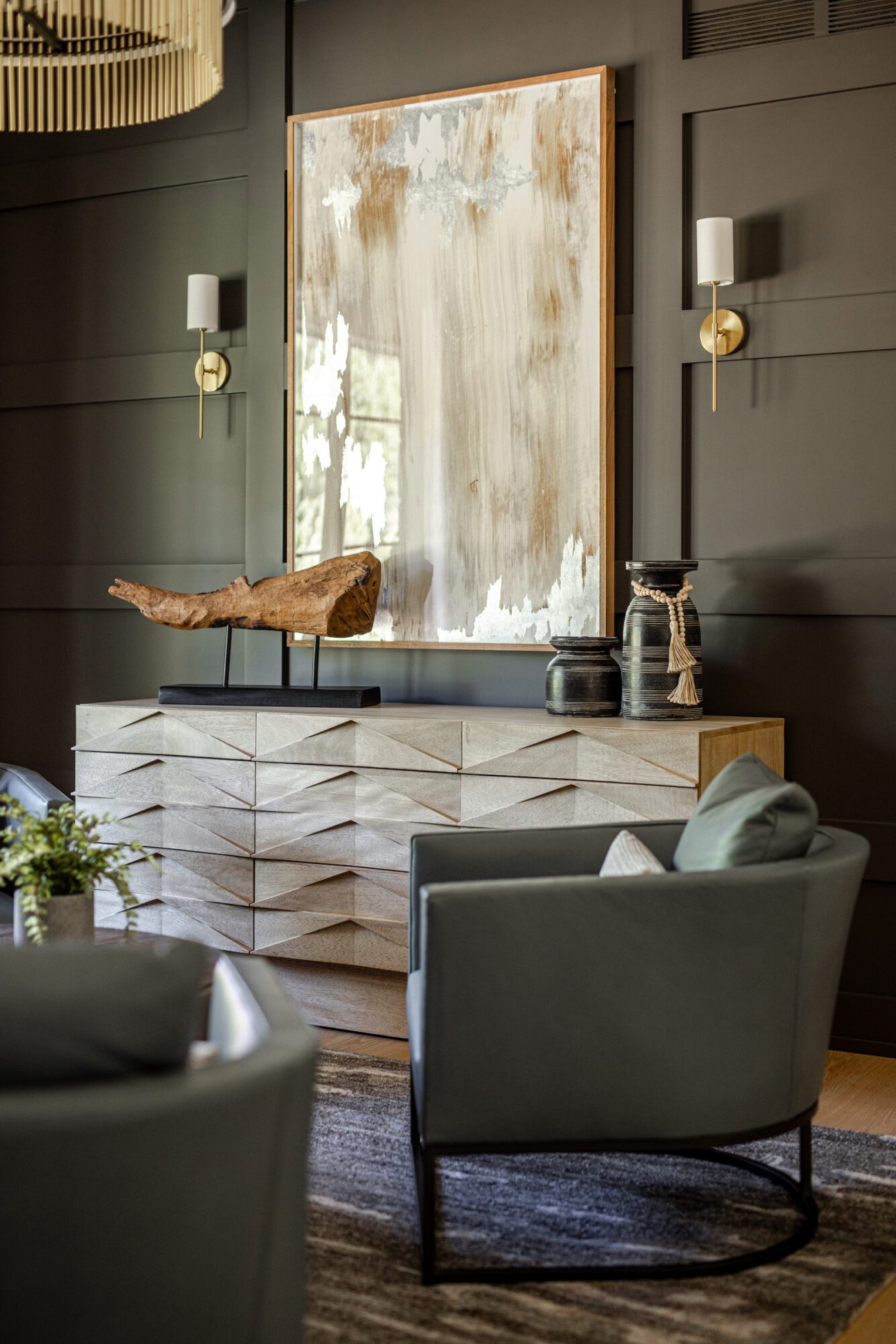
The open concept living space stands as a true testament to design strategy and the power of clear goals. As avid nature and animal lovers, their serene property provided the inspiration for really integrating the outdoors into their living space. The floor to ceiling windows set the stage for the neutral palette to shine and provide the perfect capsule for Renee to adapt accessories and details with each season change. To achieve this effect, we selected different sofas, colors, silhouettes, and pillow arrangements to create a sensory experience that steps away from the standard furniture sets or sectionals. When you work with a design enthusiast, you know she’s spending her free time looking at pieces that inspire her, so we had to ensure she could continue to style her space long after our project was completed.
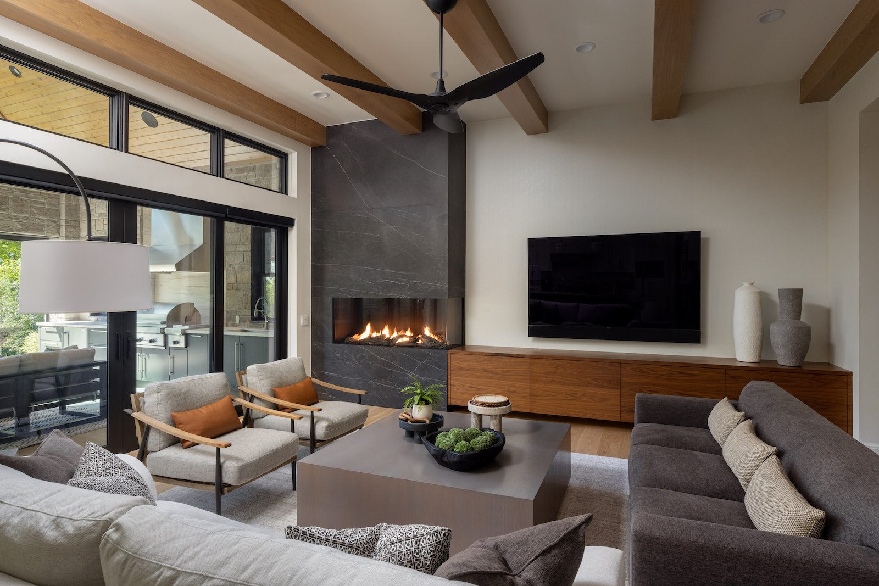
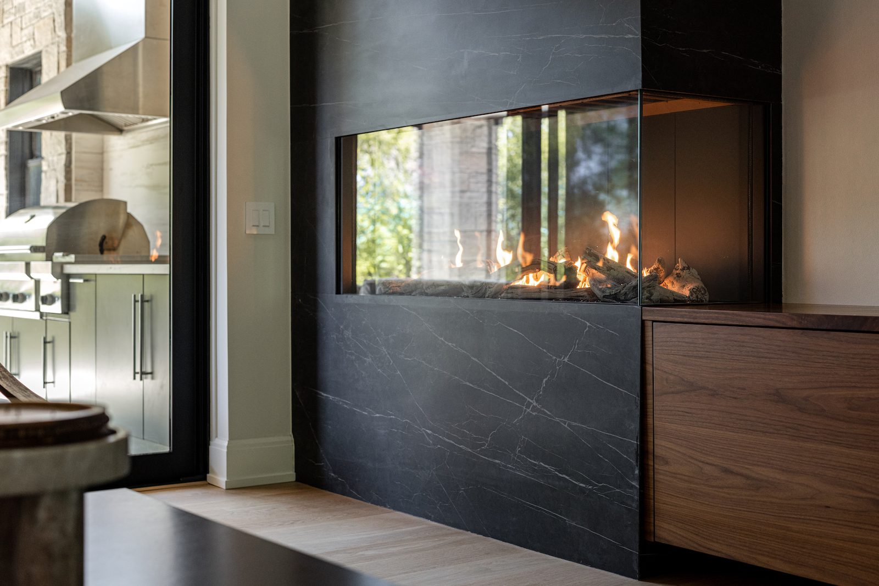
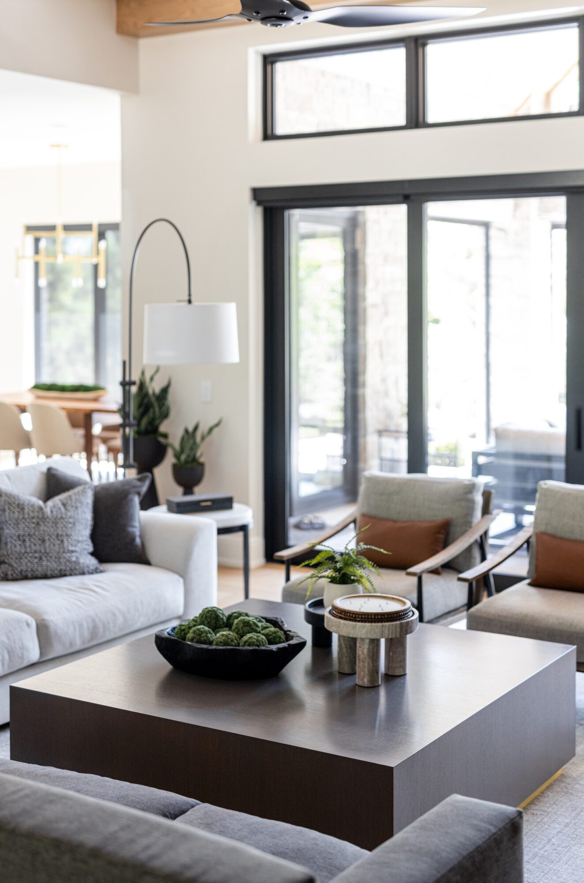
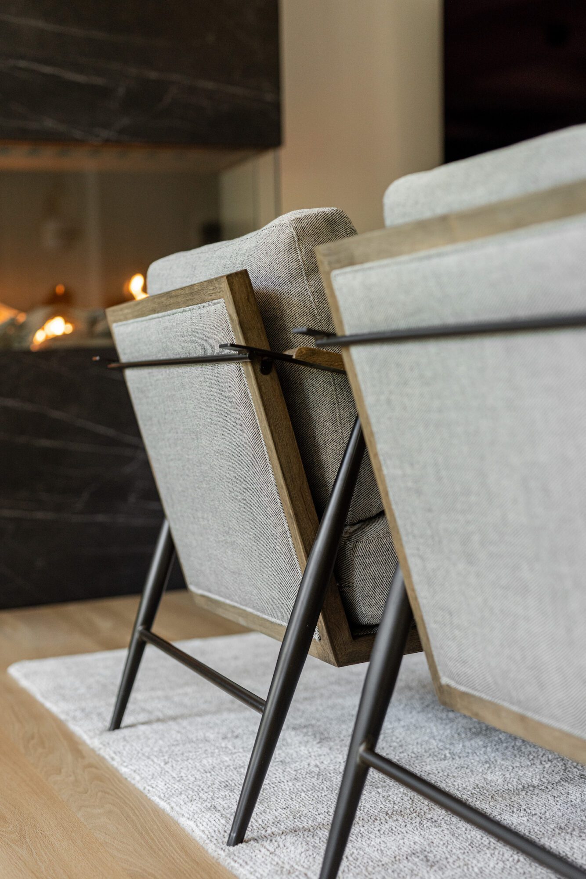
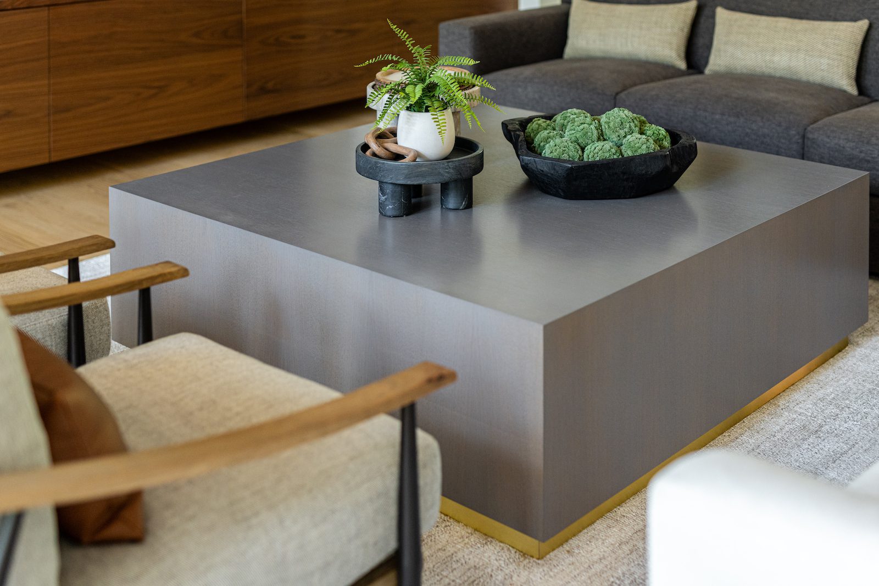
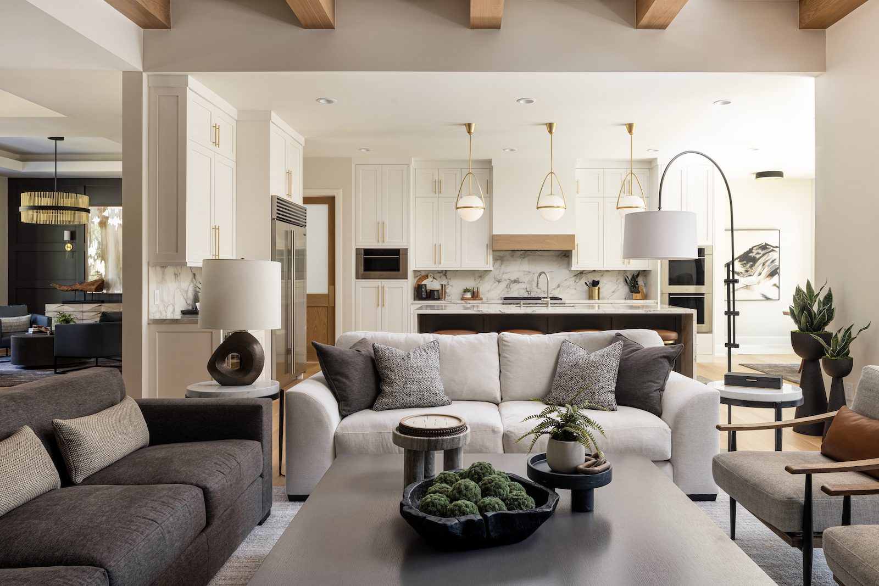
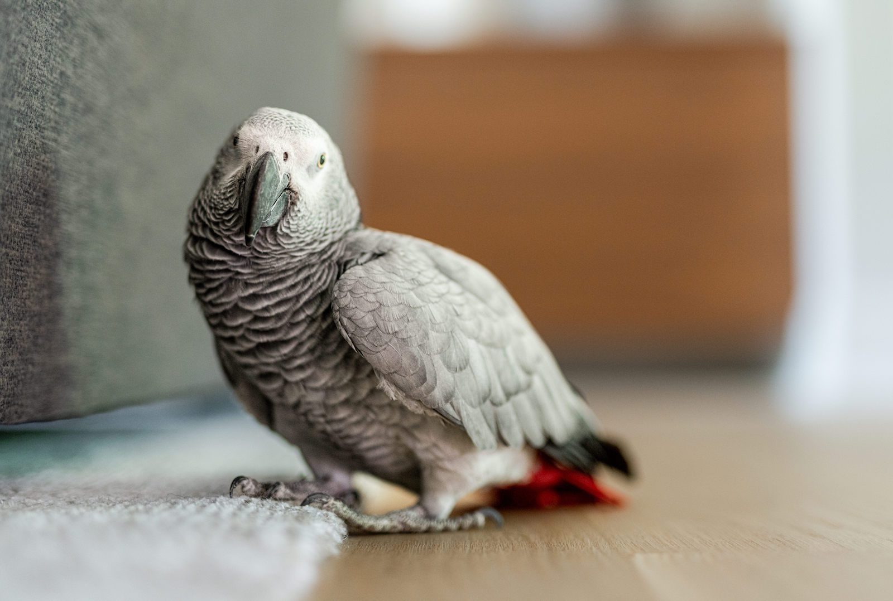
The kitchen, an intricately orchestrated and balanced space, was designed to be both functional and beautiful. The ability to connect to the backyard’s covered patio is just the tip of the functional iceberg in this eat-in style kitchen. Custom cabinetry tailored to the couple's exact specifications, along with thoughtful details like recessed lighting and unique storage solutions, make this space a joy to cook and entertain in. The marriage of beauty and function is best seen in the kitchen island where we strategized to ensure outlets were located on the front of their cabinets so the waterfall countertop could flow in the space without obstruction.
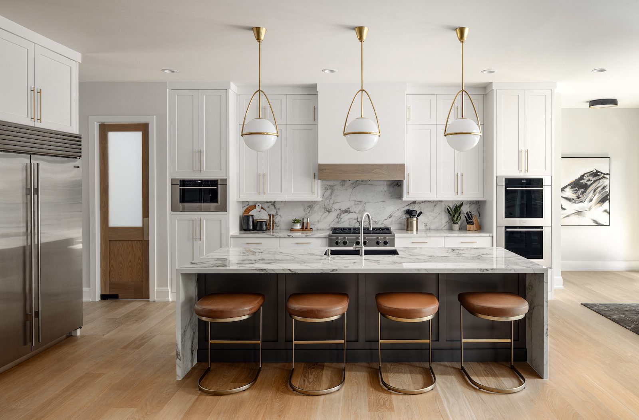
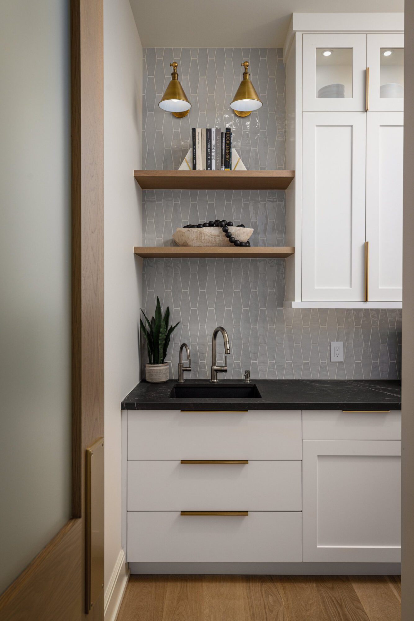
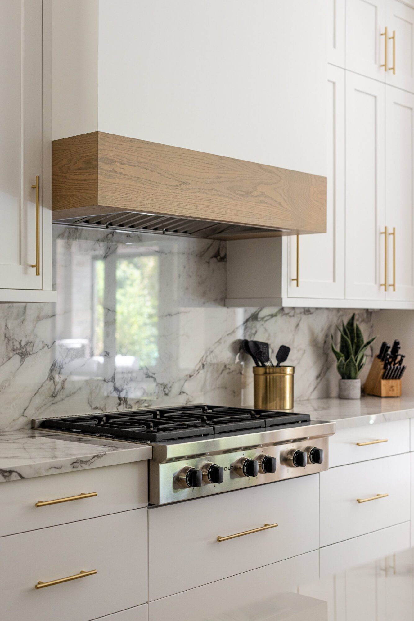
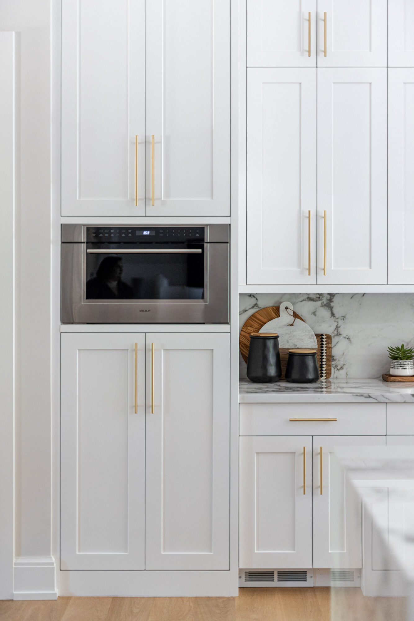
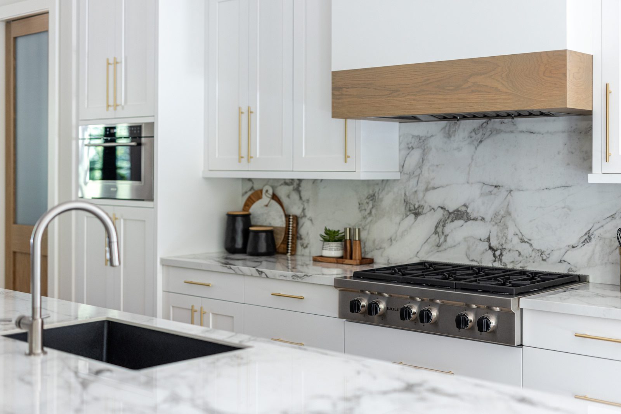
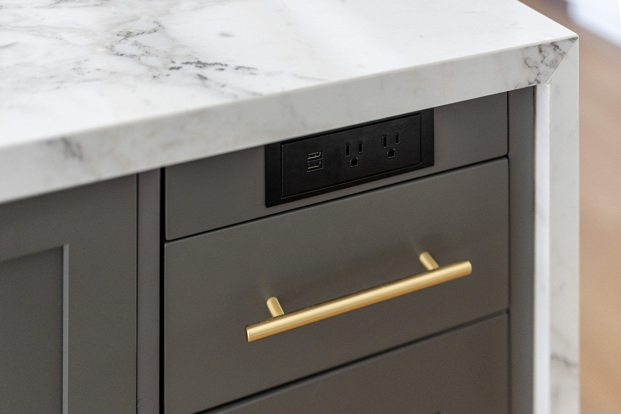
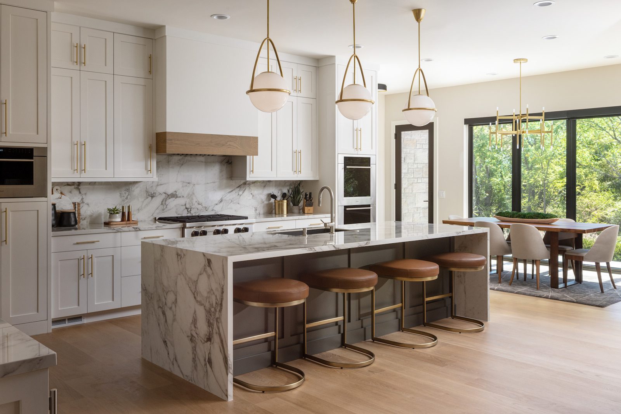
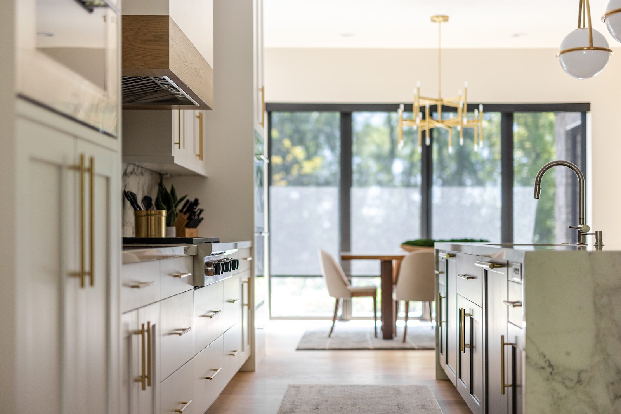
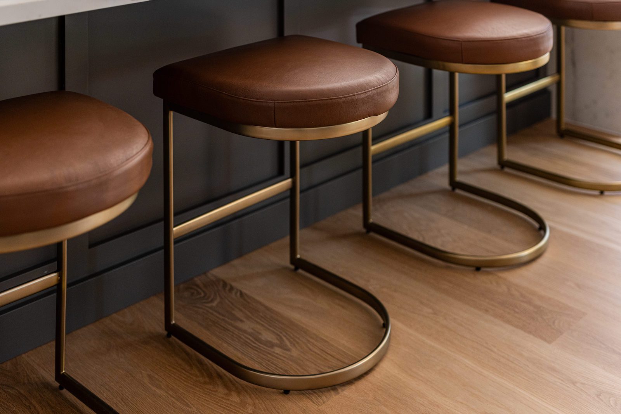
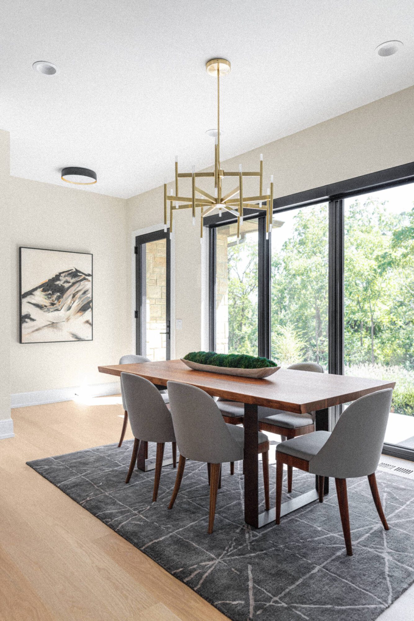
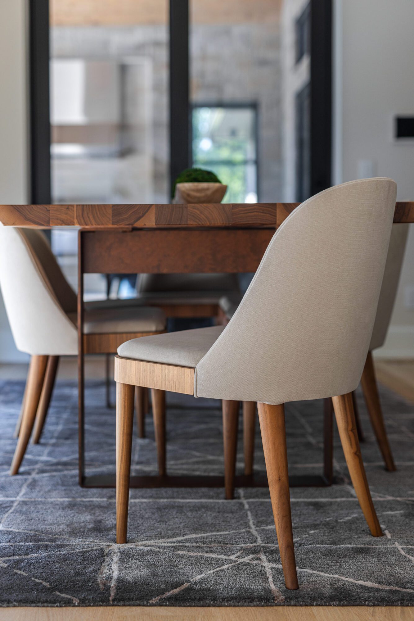
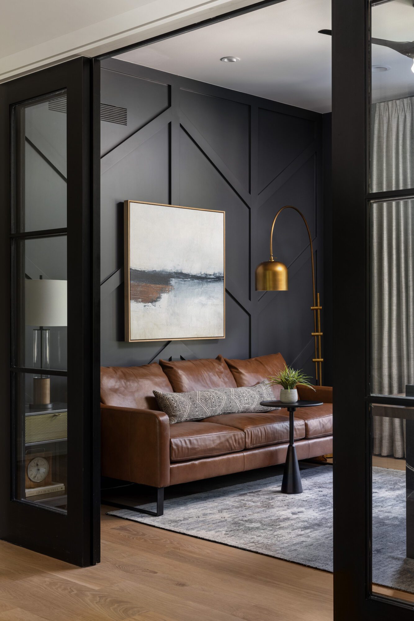
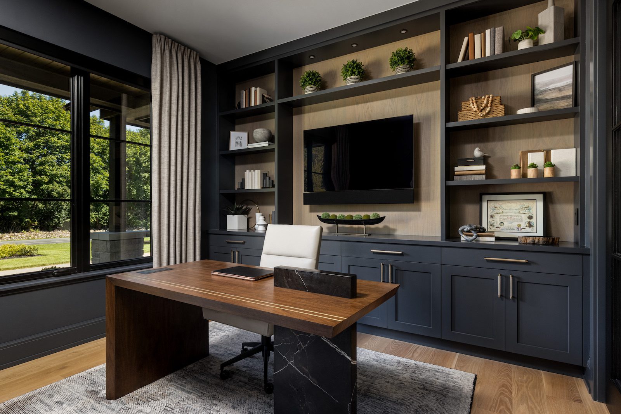
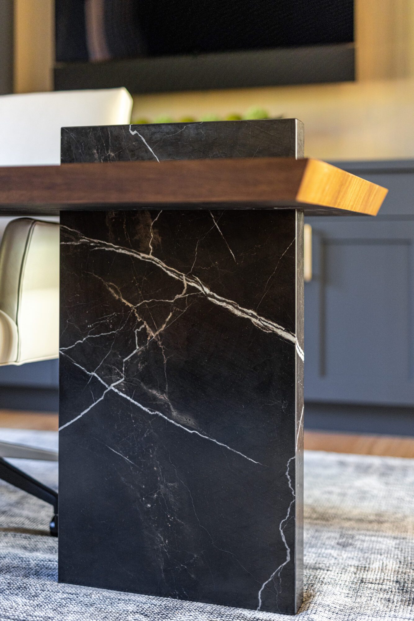
Moving through the house, every room tells a story of creativity and self-expression. However one space stands out as the cornerstone for tech strategy, and the partnership of beauty and function. The moody, masculine haven of the home office contains varying material finishes and custom built-in bookshelves, while an asymmetrical show stopping desk takes center stage. Hand drawn by Concetti CEO + Principal Designer Rachel Nelson this custom walnut waterfall edge desk caters to our client’s EXACT specifications. Not only can it be used on either side, but it also contains a components pop-up box with wires feeding through the desk, aligning with an outlet on the floor. With a brass inlay dreamed up by Renee, this stunning piece boasts style AND function.
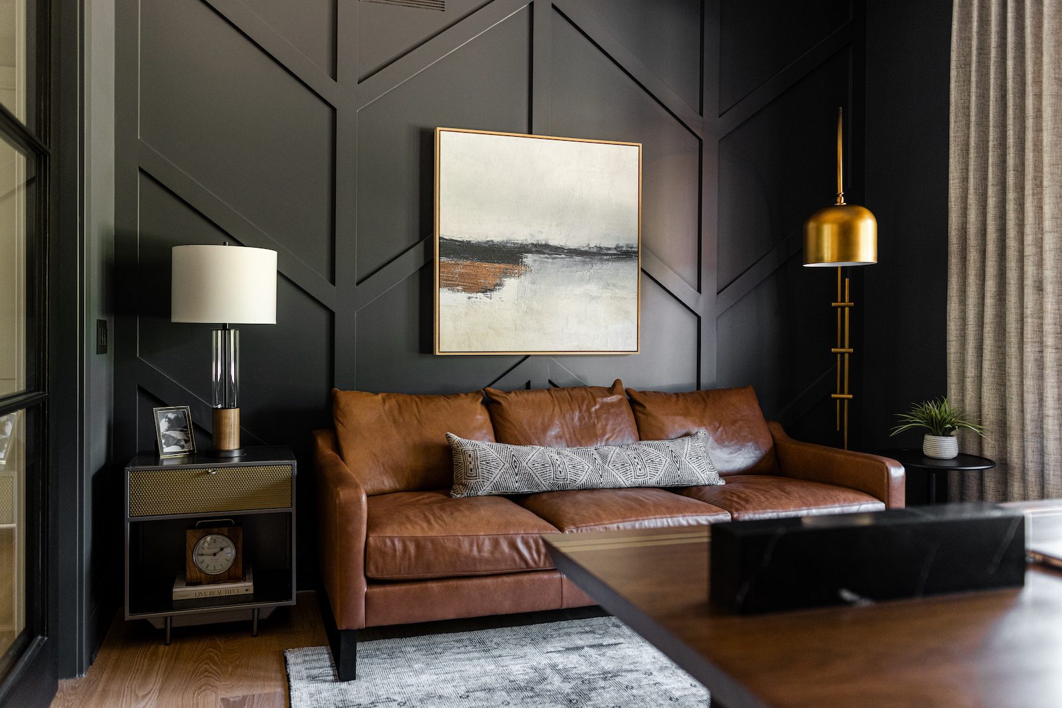
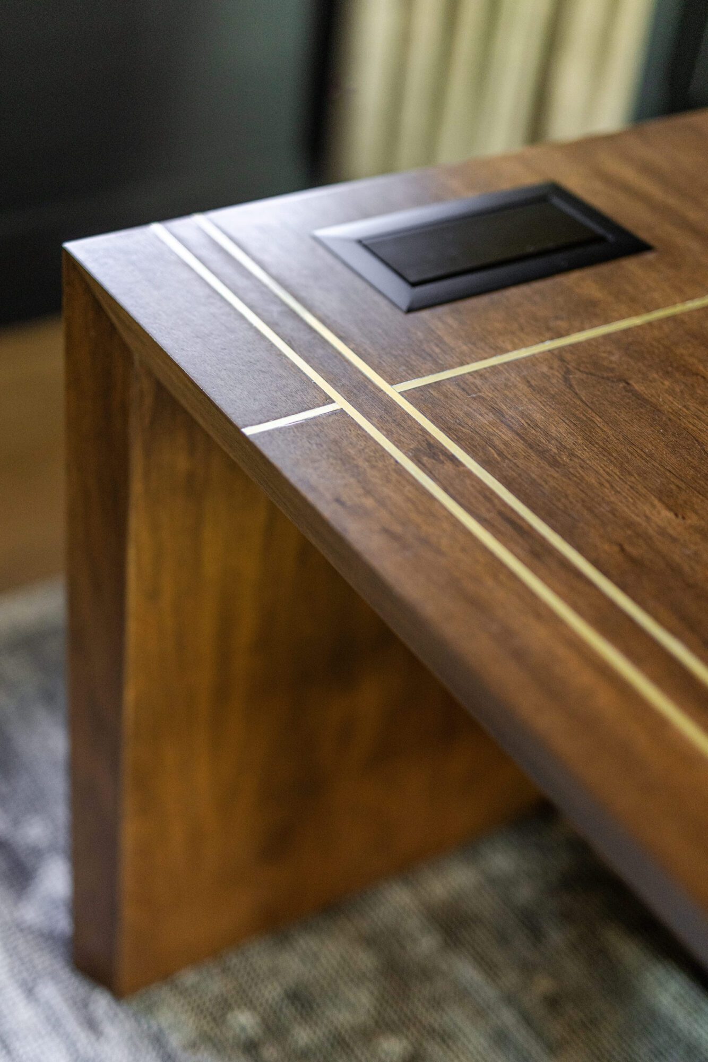
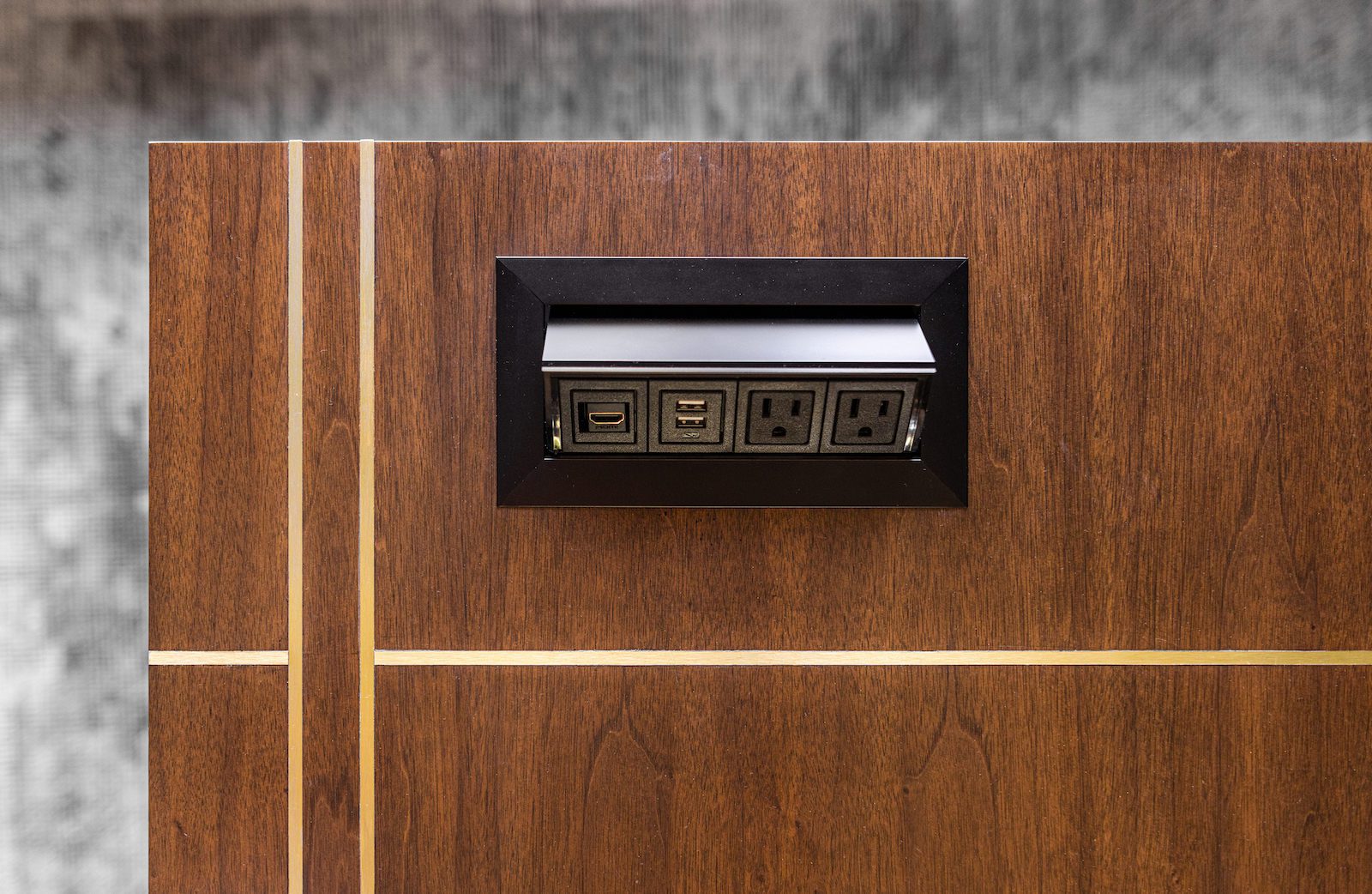
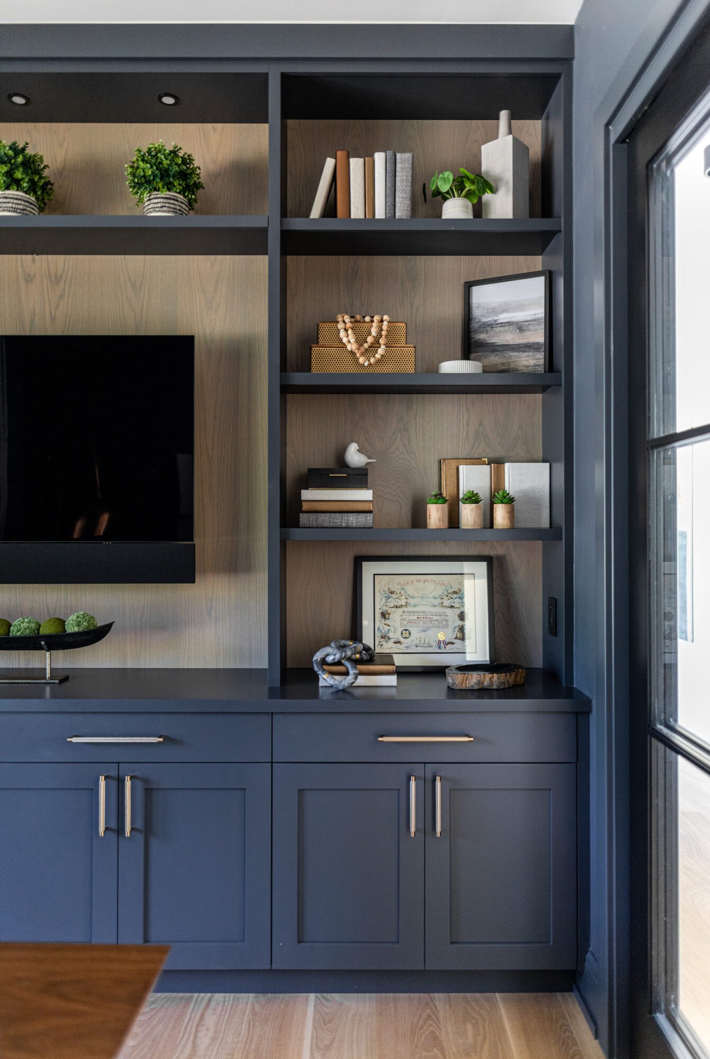
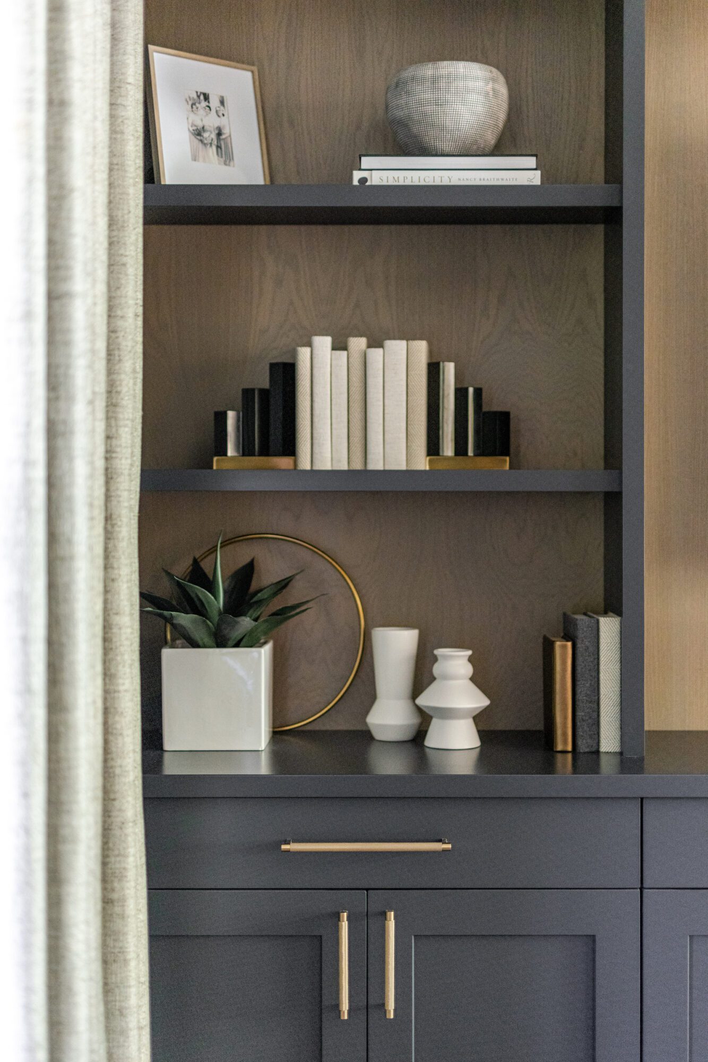
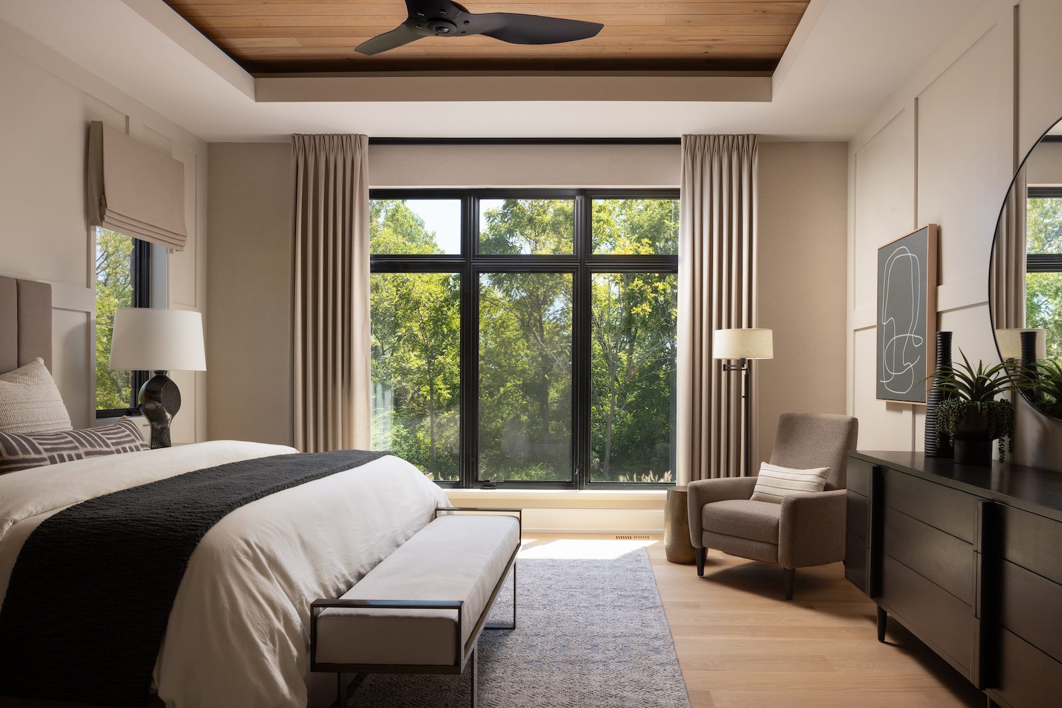
The intentionality continues into the tranquil retreat of the primary suite, each space is a reflection of the client's unique tastes and interests. The floor to ceiling drapery and headboard are far from the only custom made details in this suite. From larger pieces like the tray ceiling with custom wood and the herringbone style barn door leading into the bathroom, all the way down to the custom bench and the bed runner specially made for the space, our clients’ imaginations led the charge and our skillful team brought the room to life.
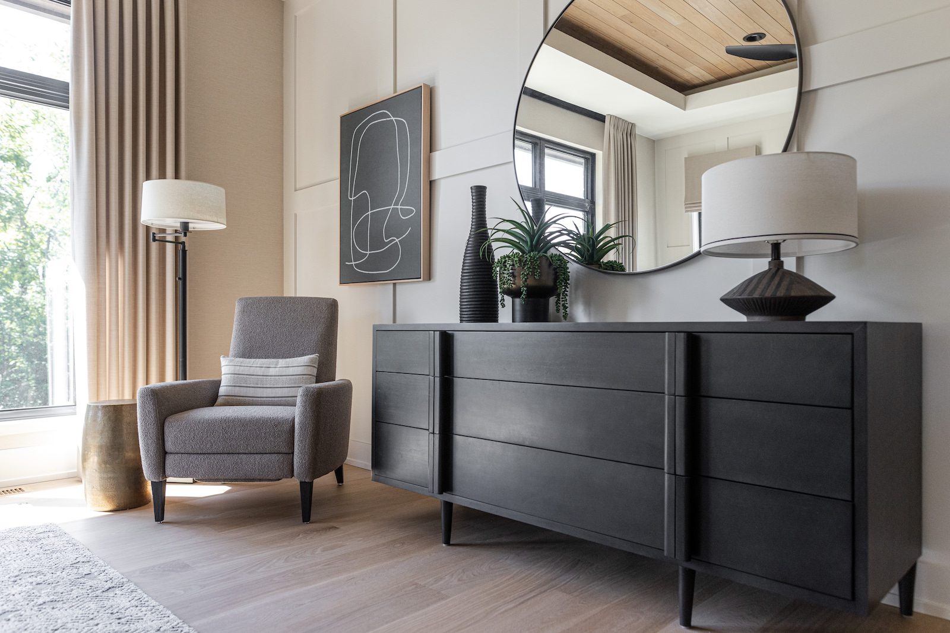
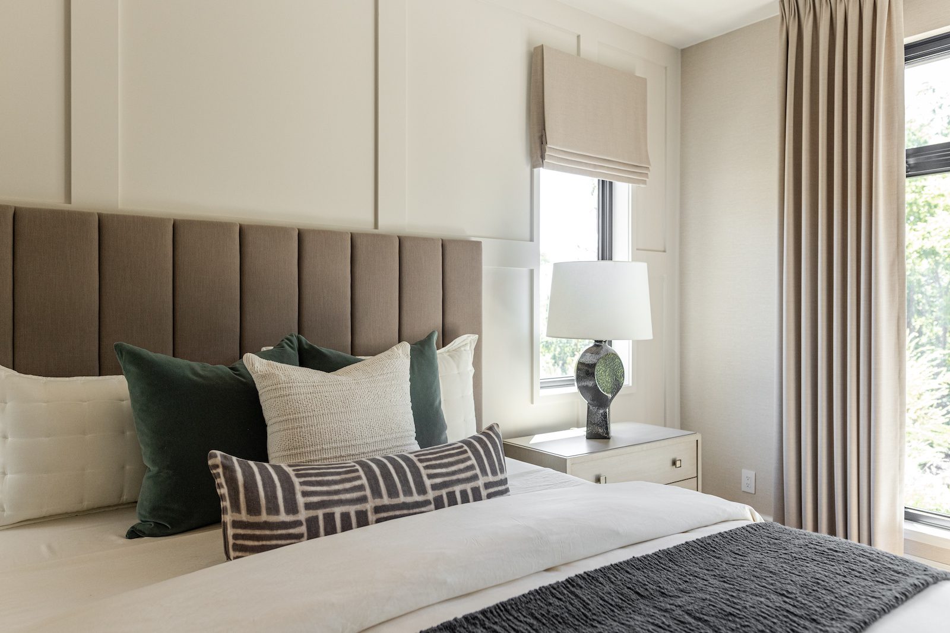
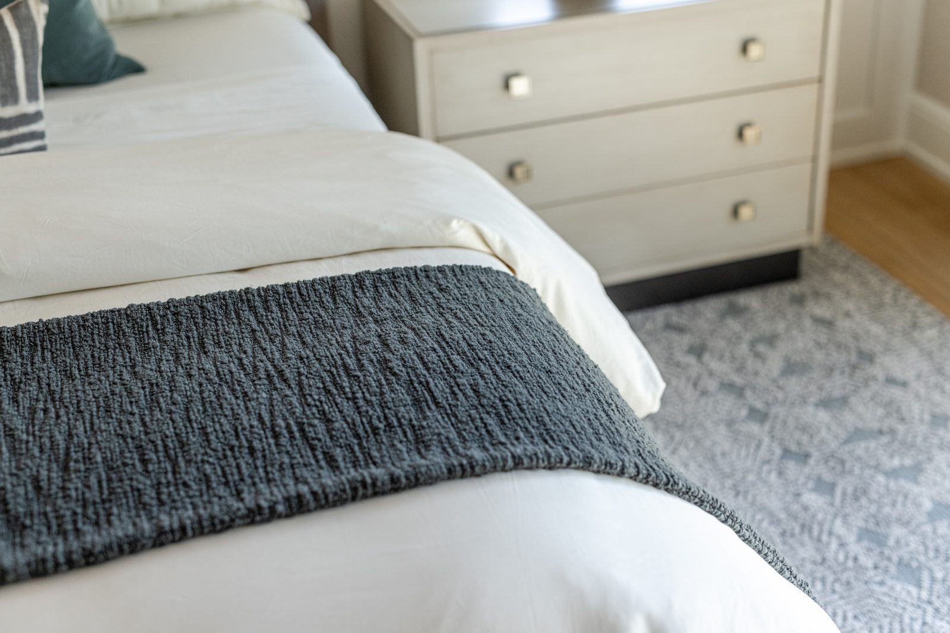
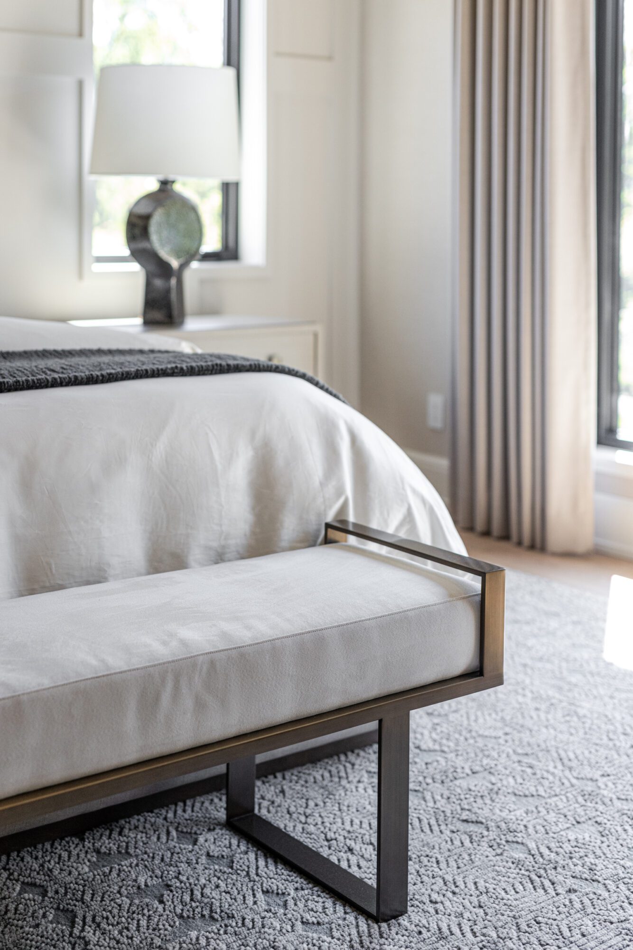
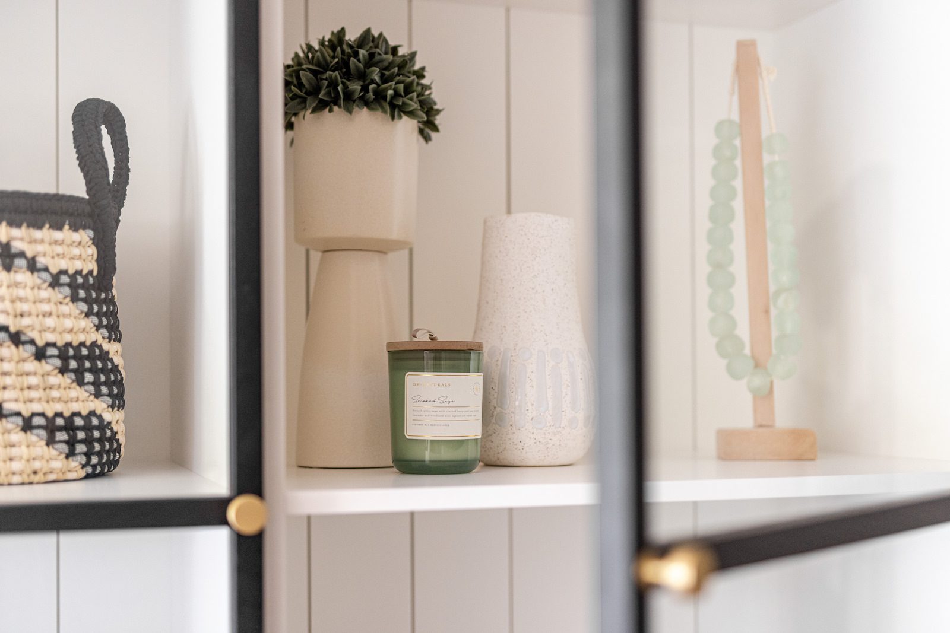
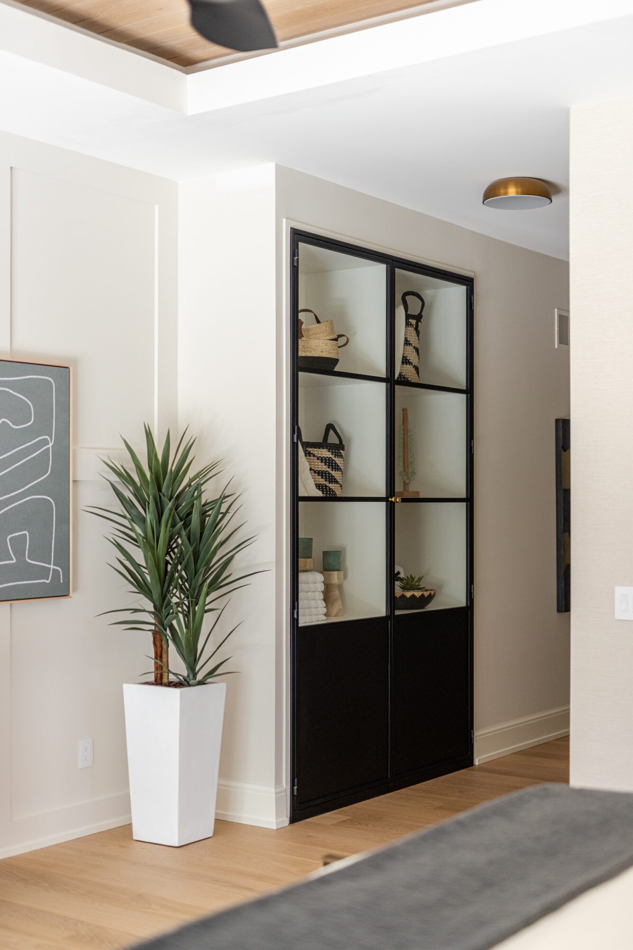
The primary bath is an extension of the suite’s intent, with clean functionality and aesthetic details in every corner. Our clients wanted the sleek look of a traditional European frameless zero-threshold shower with a clean, simple storage niche as well as elevated function brought on by a hidden drain. The tub vignette is an infusion of both luxury and personality, complete with artwork, and accessories. The peaceful and private toilet room features brass artwork and the same wallpaper that’s in the bedroom, enhancing the entire suite’s sense of continuity.
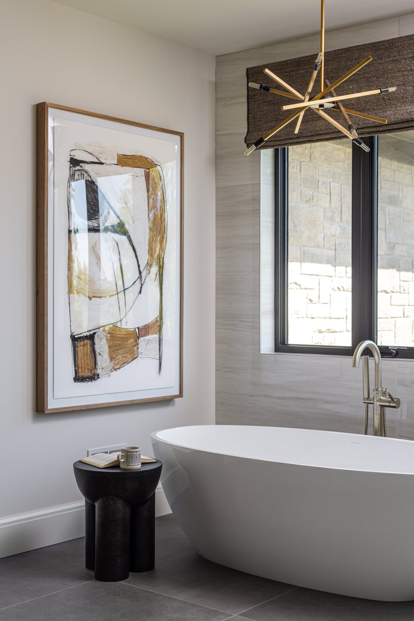
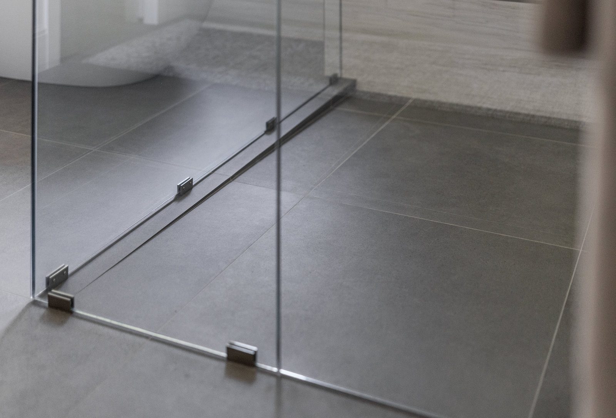
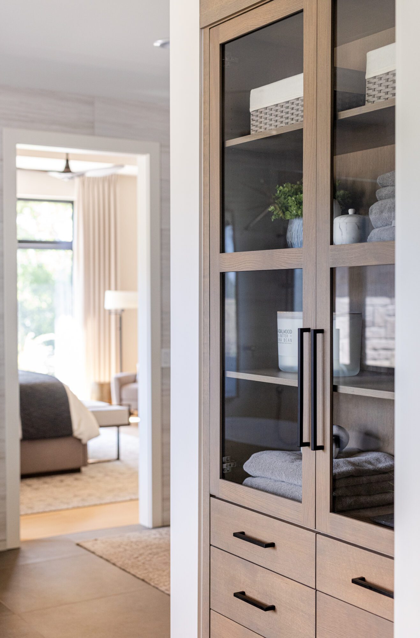
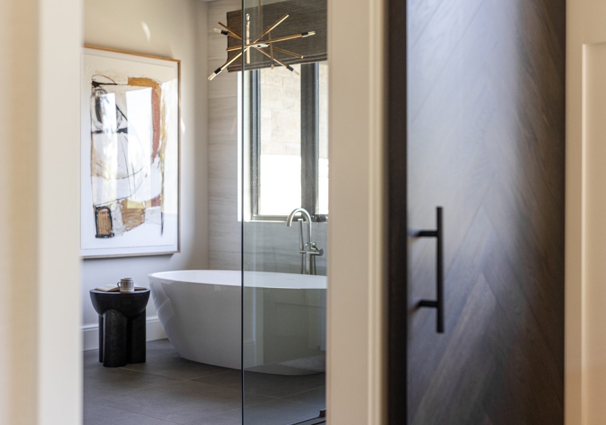
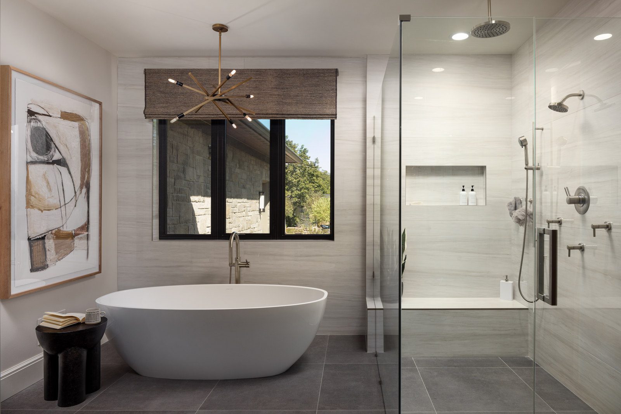
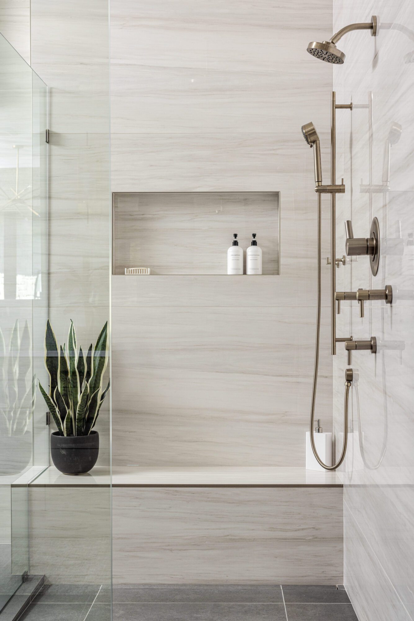
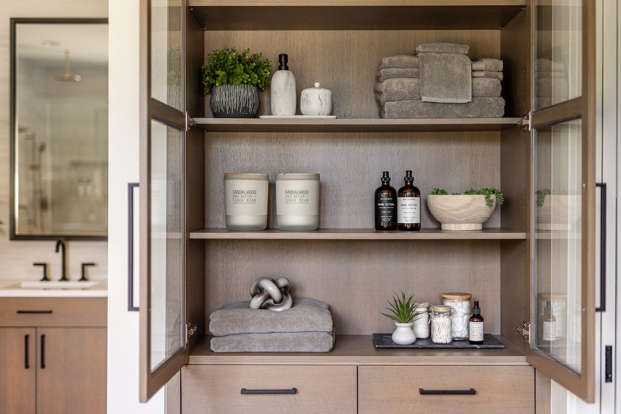
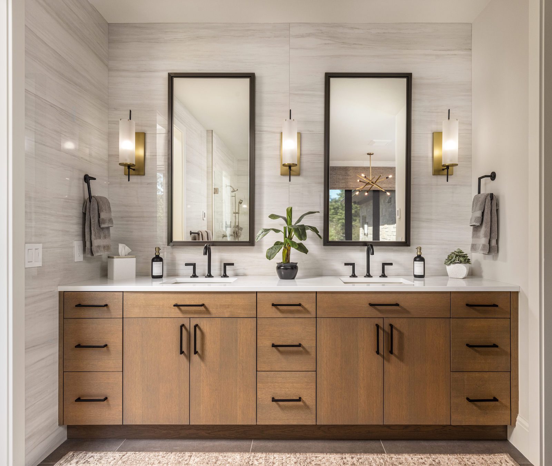
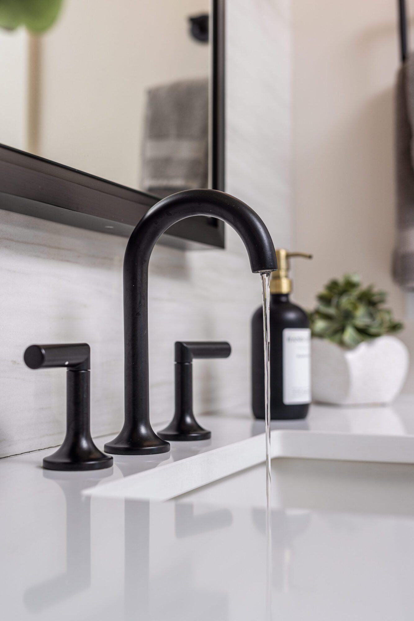
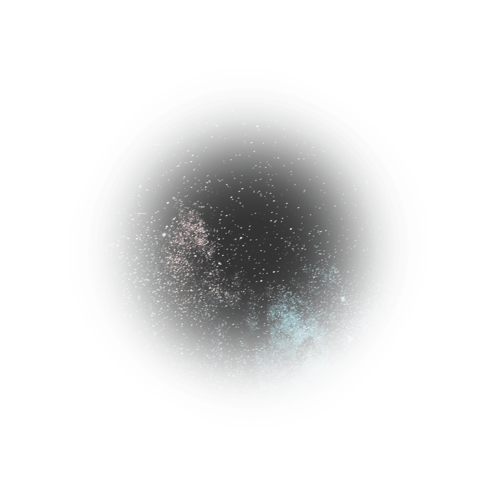
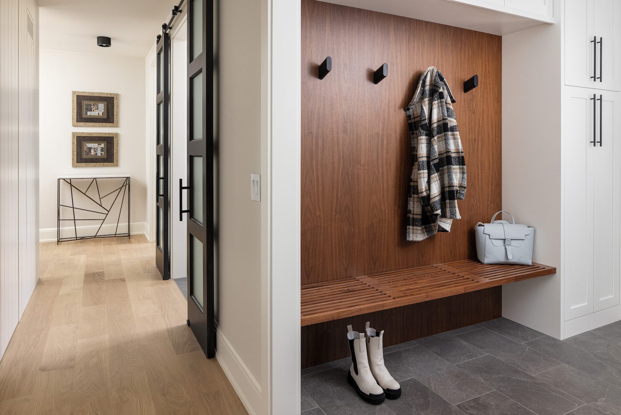
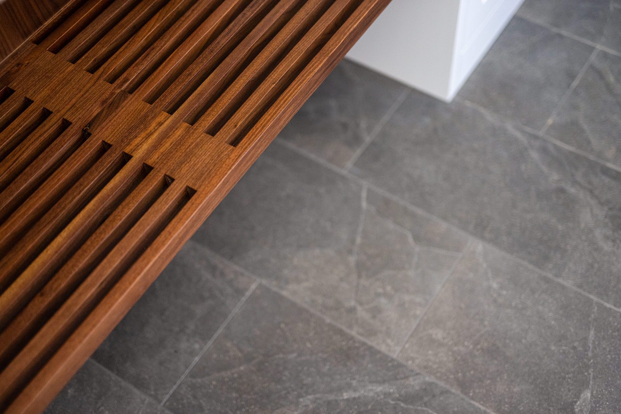
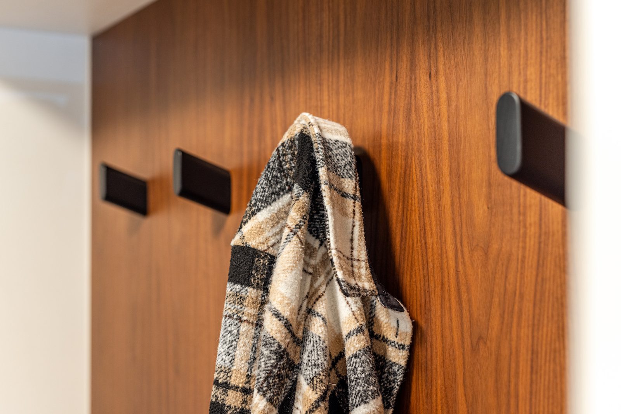
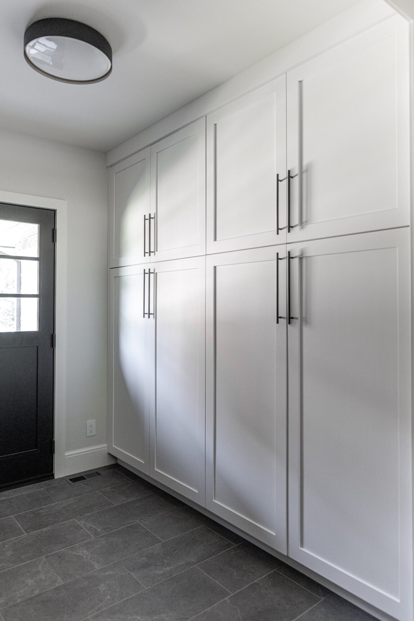
The back hallway continues the home's palette with a blend of walnut millwork, metals, and black marble flush mounts, creating connected yet unique spaces. The laundry room, mudroom, and powder room showcase meticulous design, and further highlight the strategy of blending beauty and function. With key highlights featuring the custom walnut bench, functional storage solutions, and standout elements like black tile and amber glass accents.
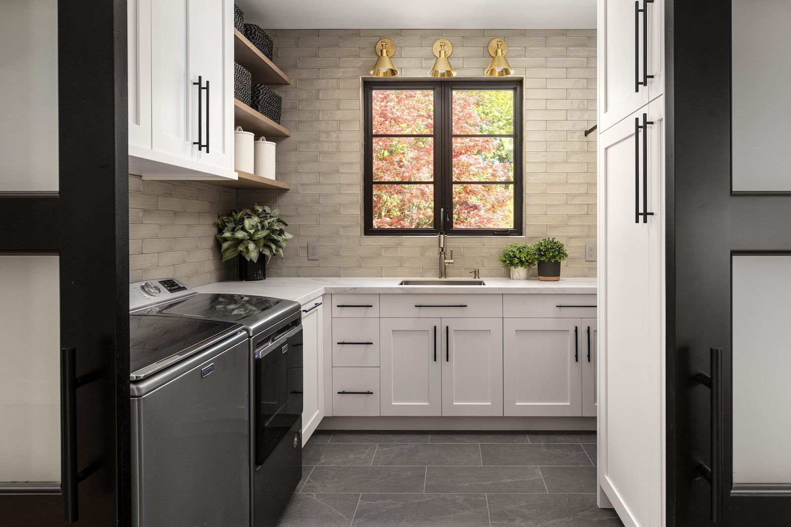
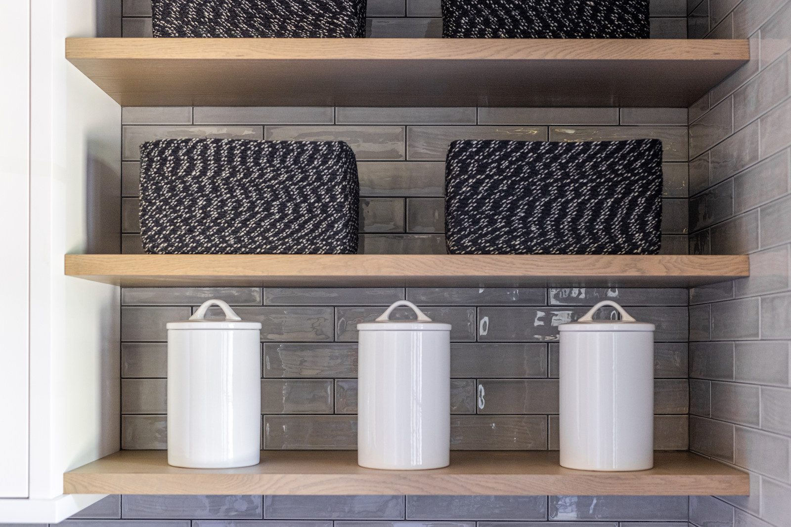
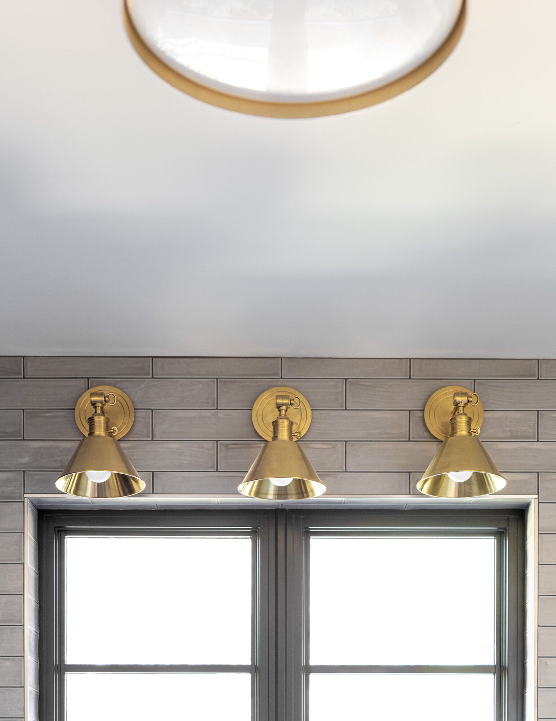
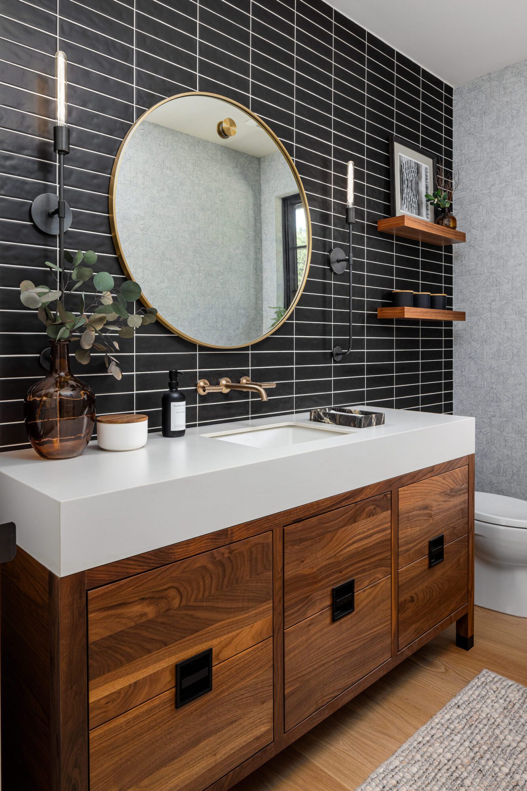
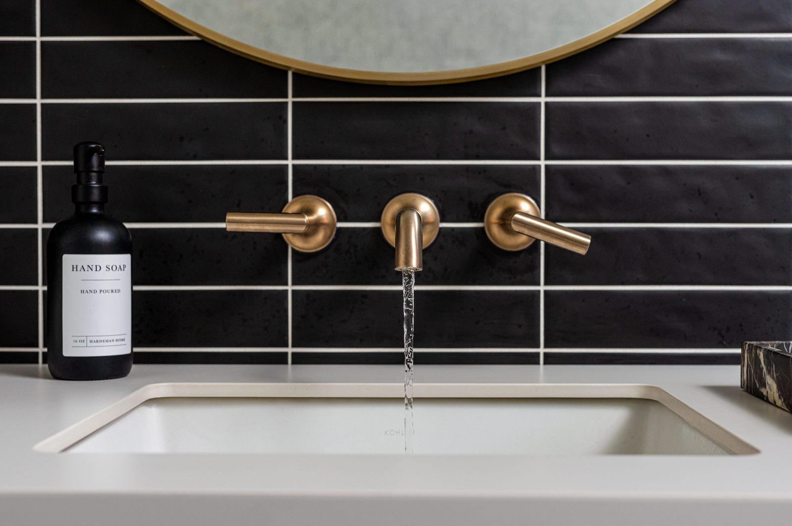
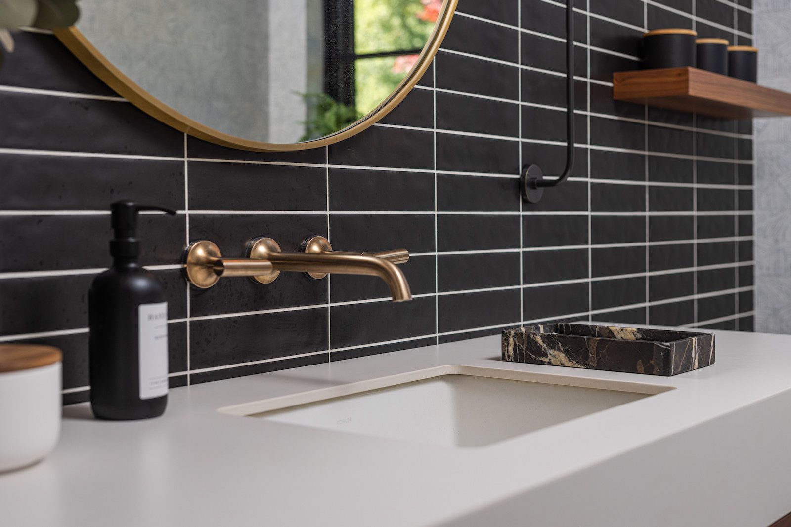
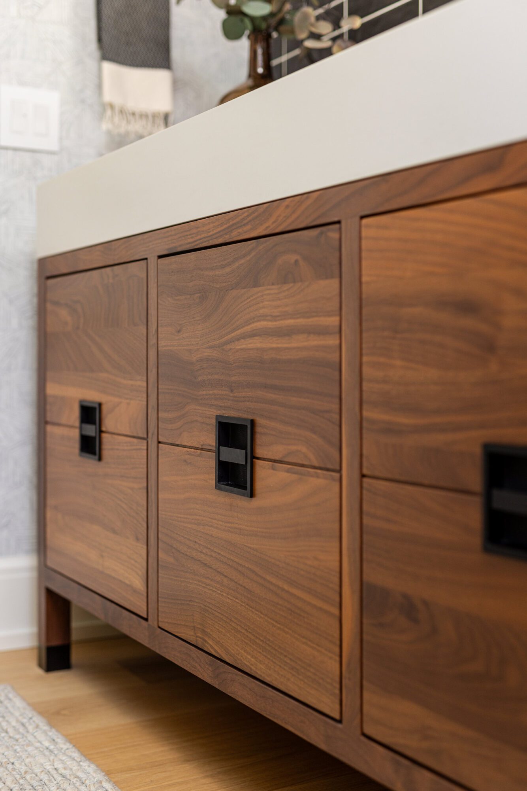
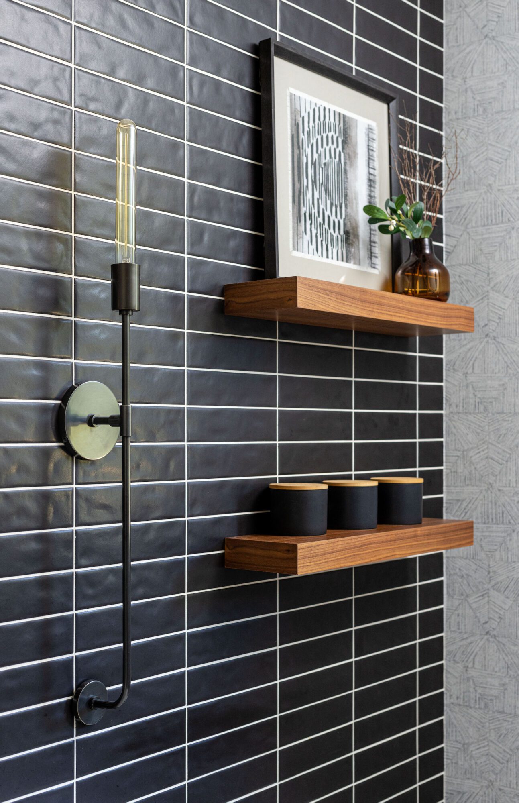
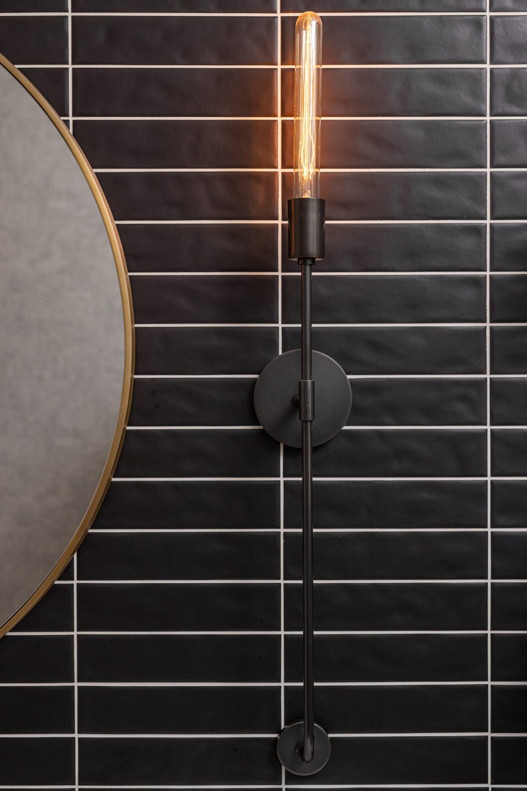
The benefit of our early involvement extended well beyond the floor plan and palette, we were also able to achieve their goal of seamlessly integrating outdoor spaces, like their covered backyard patio and outdoor kitchen. The backyard’s covered patio is an extension of the functional yet beautiful kitchen and living room. Custom cabinetry, vaulted ceilings, a built in grill and additional seating options allow our clients to cook and entertain outside no matter the weather.
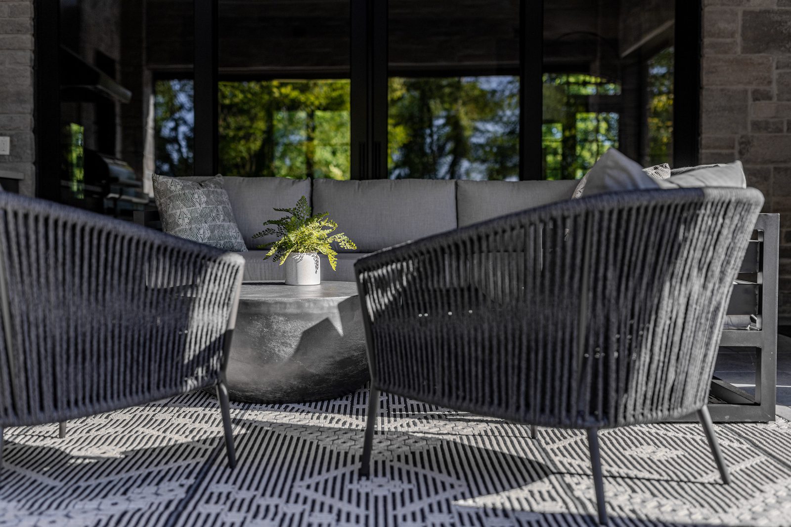
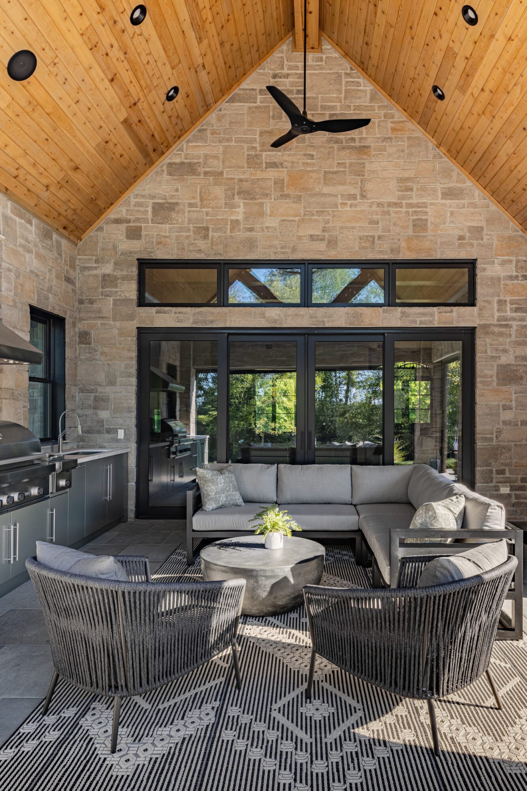
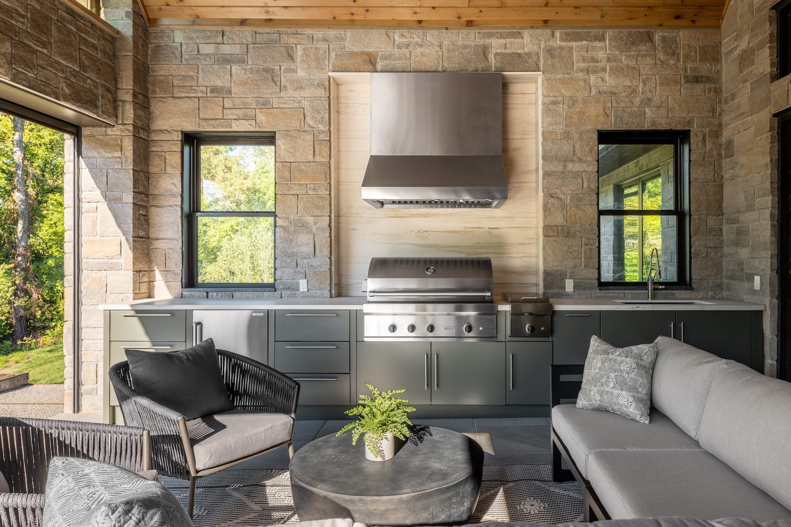
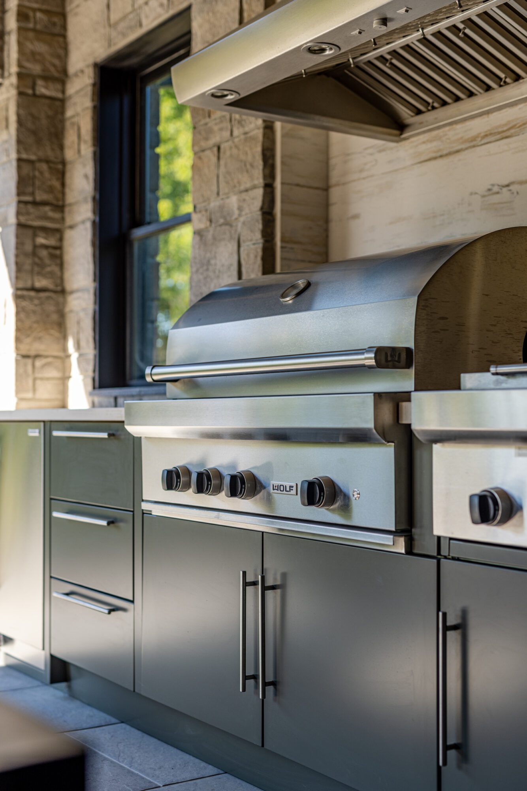
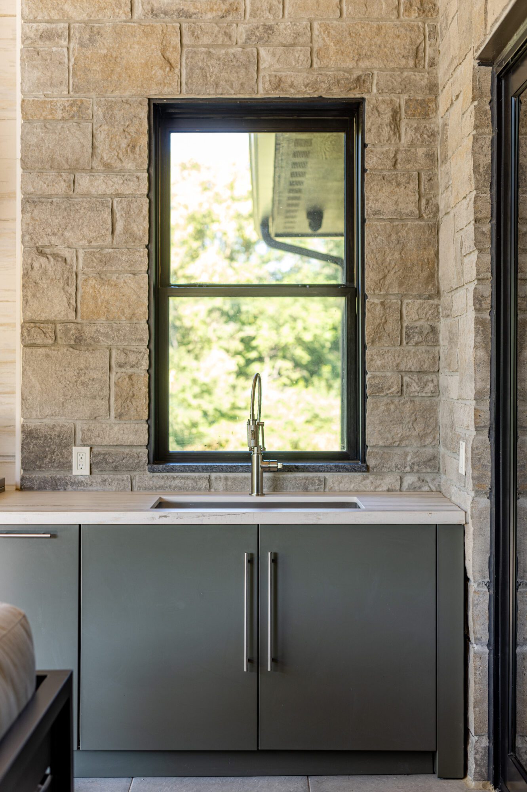
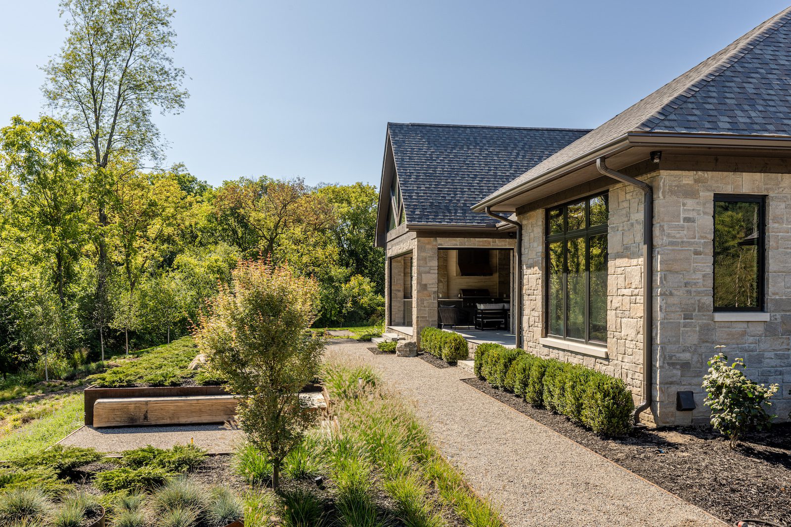
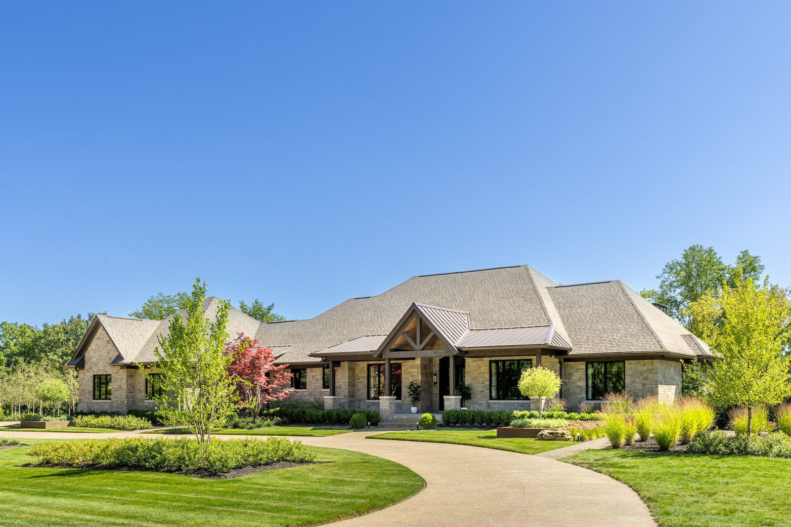
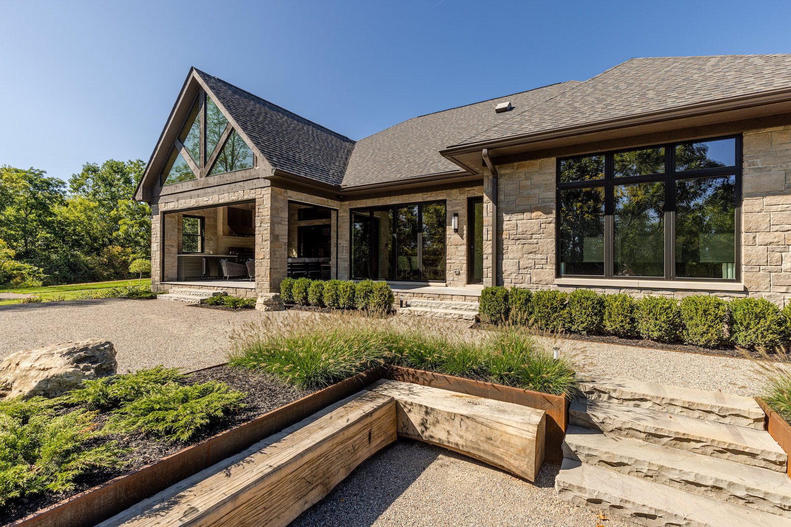
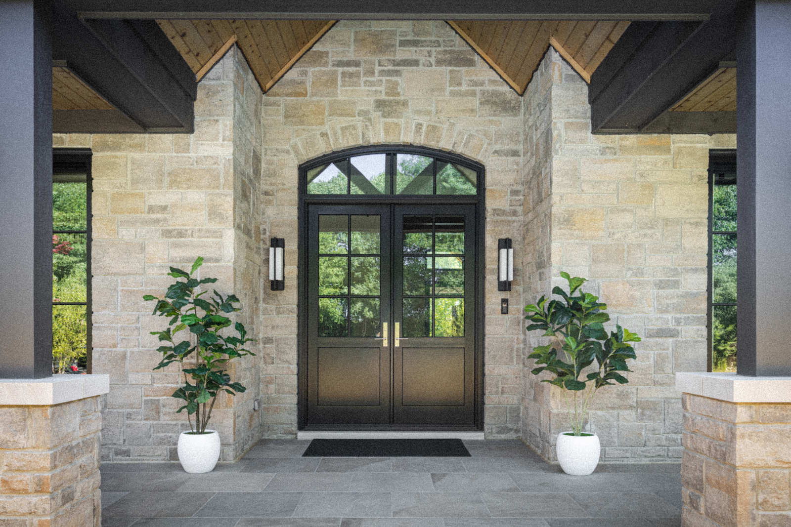
Going into this project, our clients had a very strong intent for how their retirement home would look and feel. Naturally NEWtral is an impeccable example of what can happen when interior design enthusiasts enlist interior design strategists and a strong team to bring it to life and advocate for their vision. The result? A highly custom space that is not just a home, but a timeless, modern work of art.
Making News
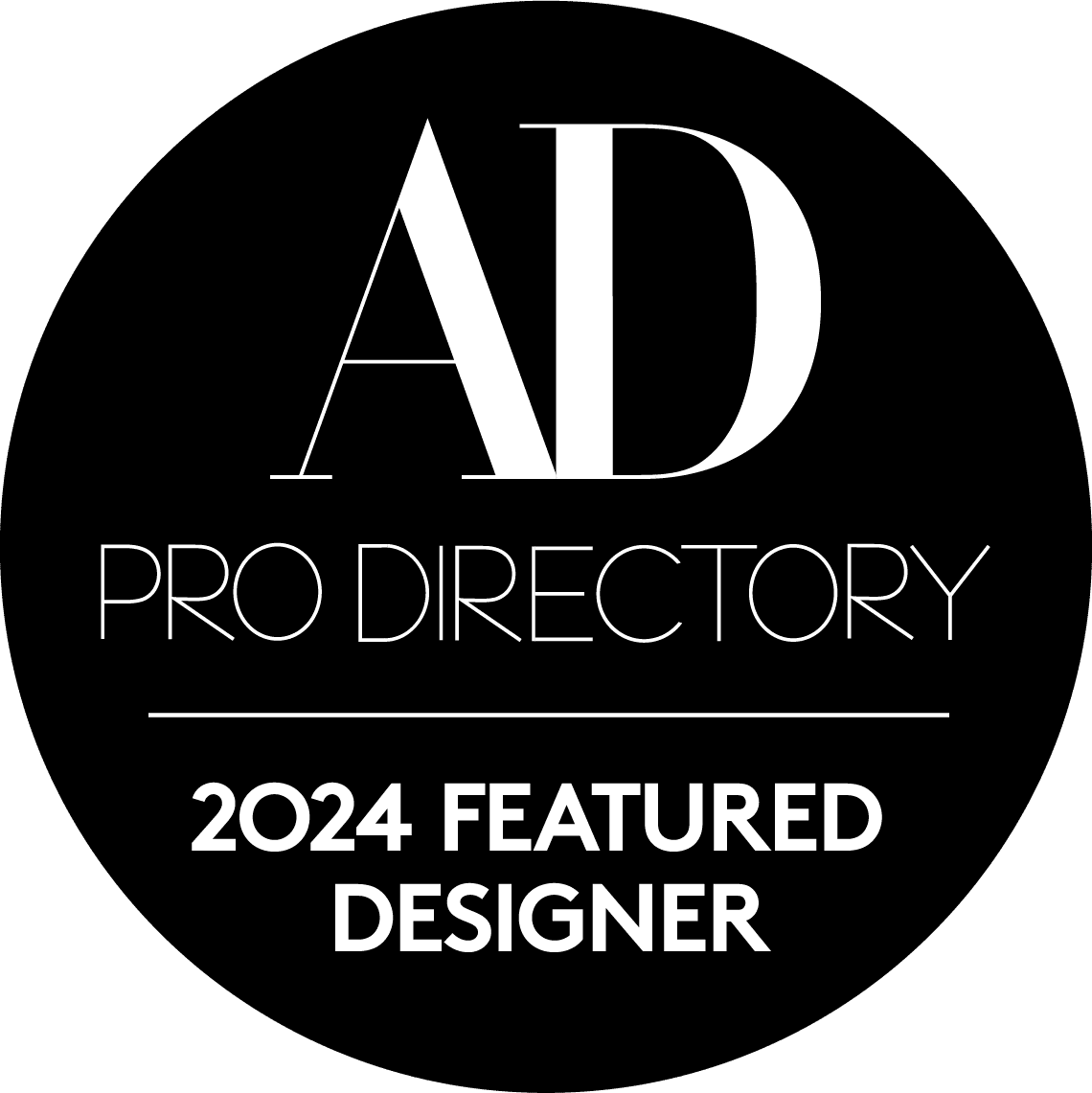
Architectural Digest Featured Designer 2024

AWARD: interiors – contemporary interior design (more than one room) – 2nd place

AWARD: interiors – kitchen (201-500 sq ft) – 2nd place

AWARD: interiors – contemporary master suite – 2nd place
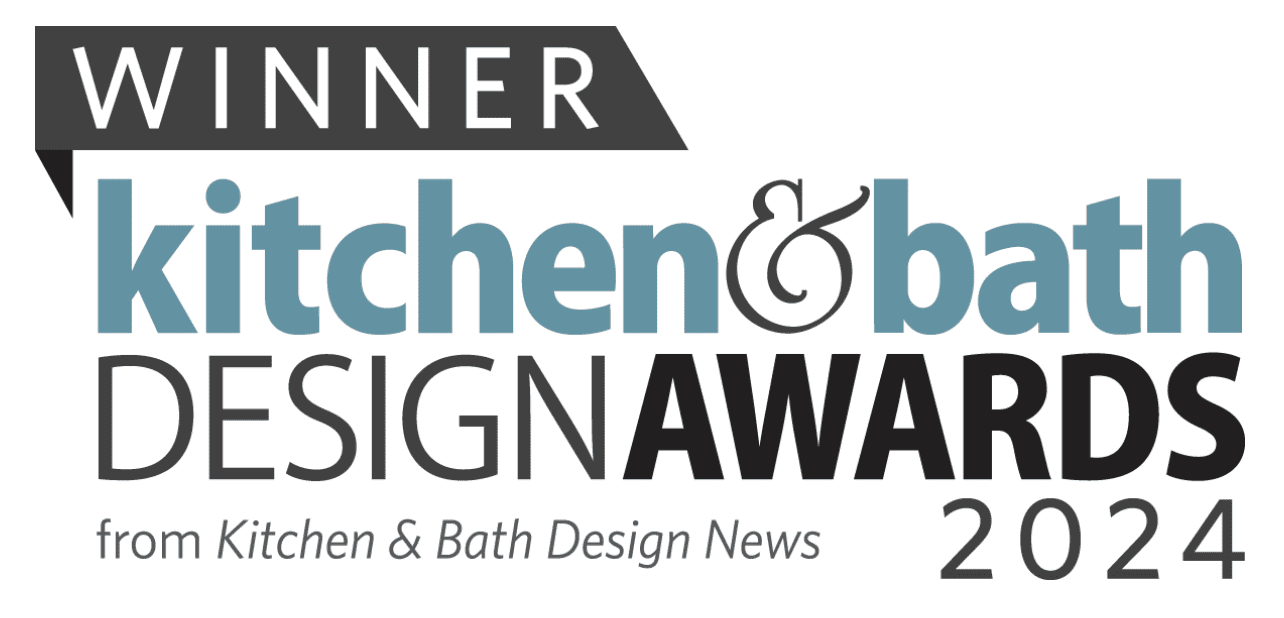
Bronze award in the Best Kitchen $100,000 to $175,000 category

Bronze award in the Best Powder Room category
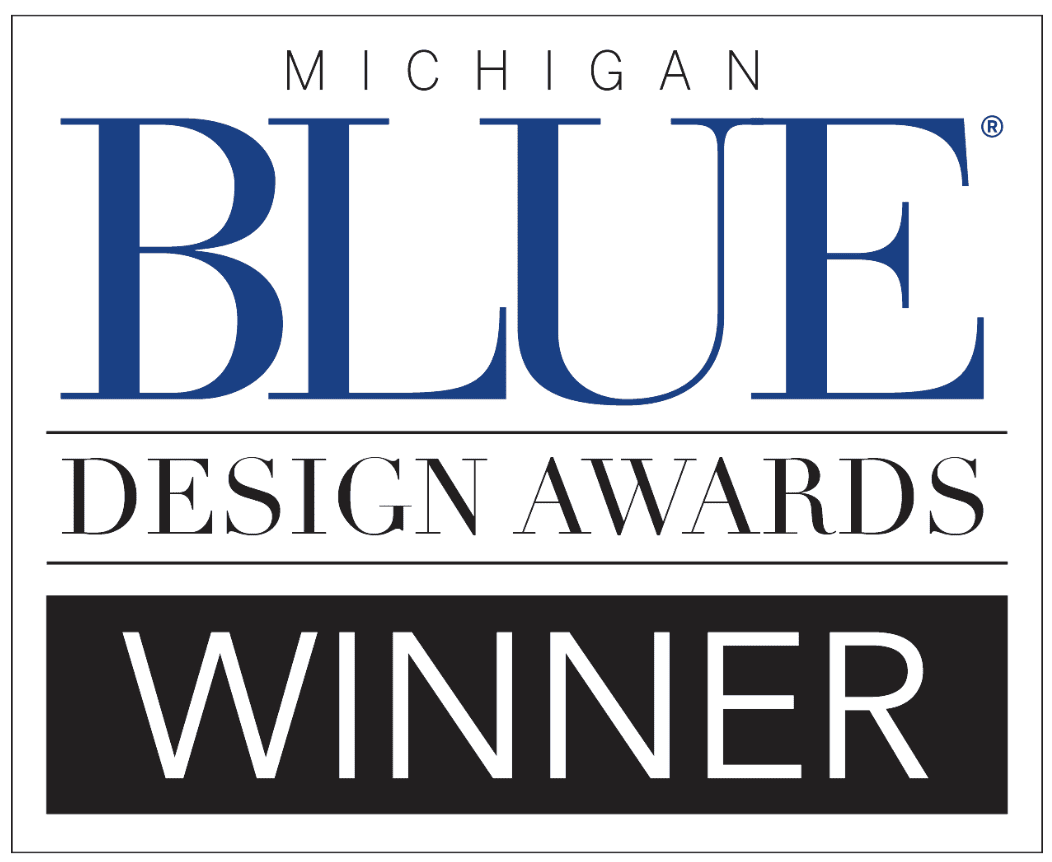
2025 MBDA – interiors – home office – 1st place

2025 MBDA – exteriors – outdoor kitchen – 2nd place

AWARD: Powder Room, Home Office, Custom Furniture – 3rd Place