
Rose Hues in River View
Client
Katie Robinson
TYPE
Residential, Renovation
Collaborators
AWARDS
Home: Apartment / Loft / Condo
location
Detroit, MI
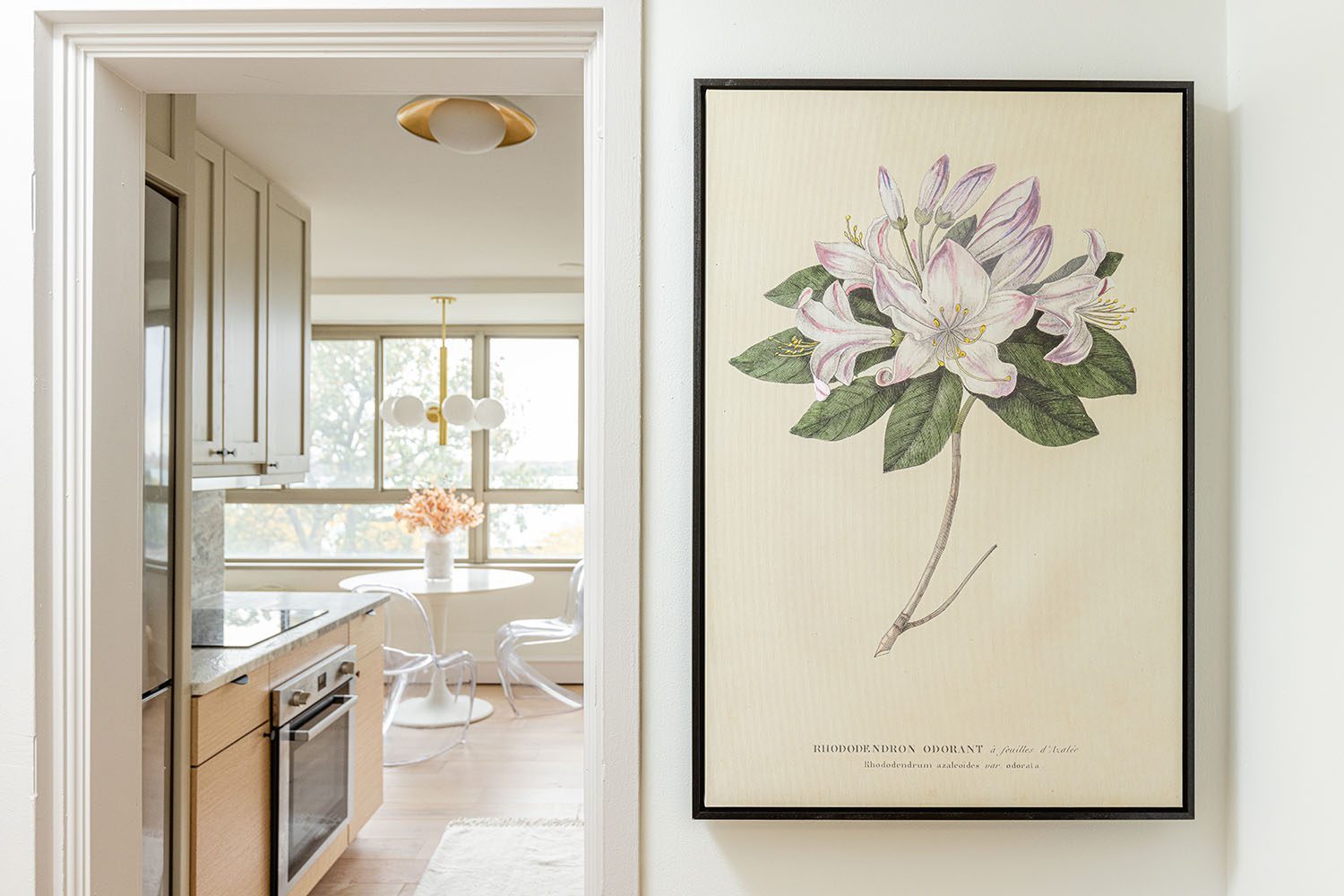
While some reserve pink for Wednesdays, others make it their entire lifestyle. Case in point: this 1950s’ Detroit riverfront apartment. Originally occupied by a single tenant for 70 years, our client purchased it in 2020 from the family who owned it and was ready to transform it into a personal oasis where she, too, could spend her golden years.

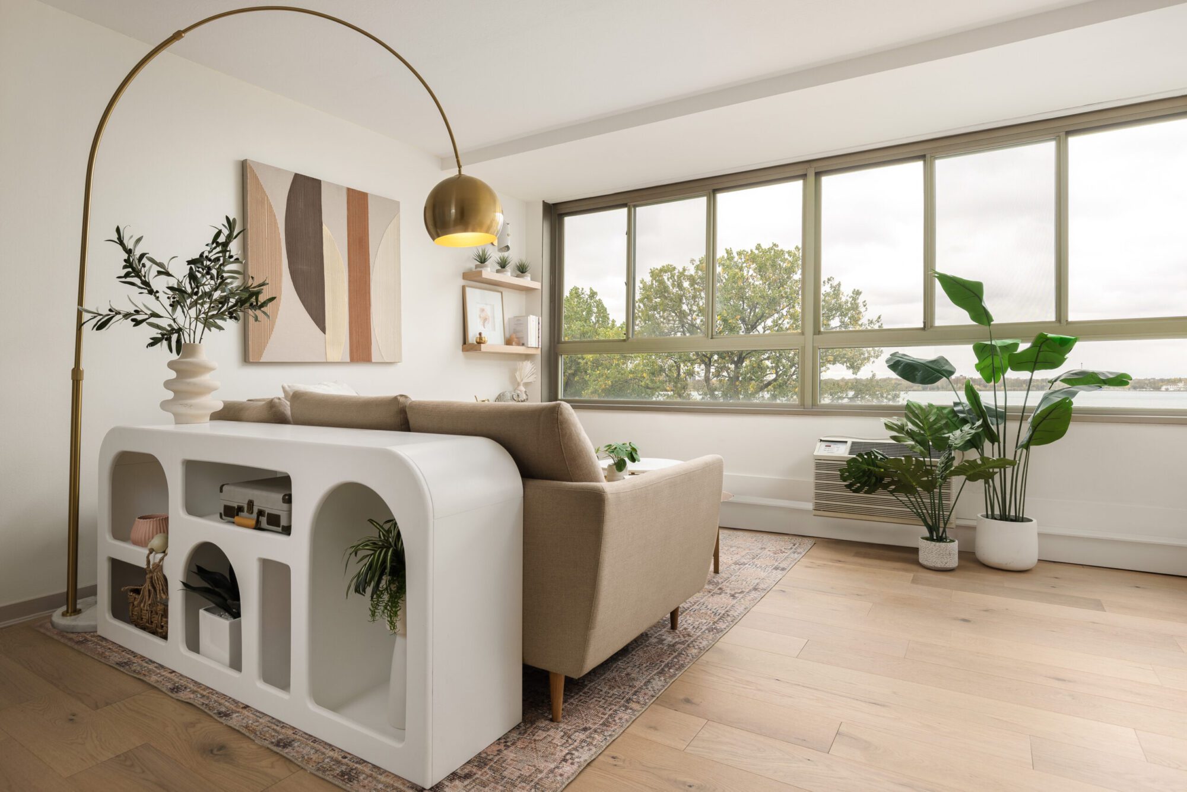
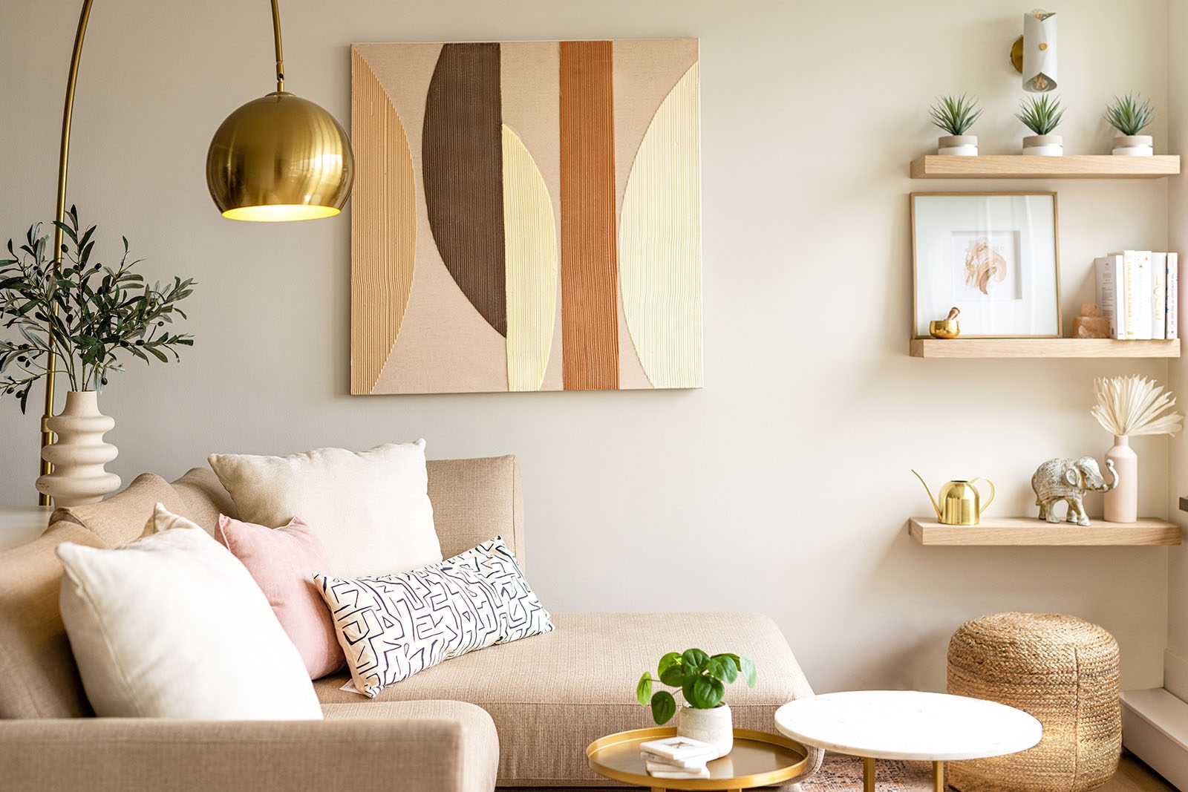
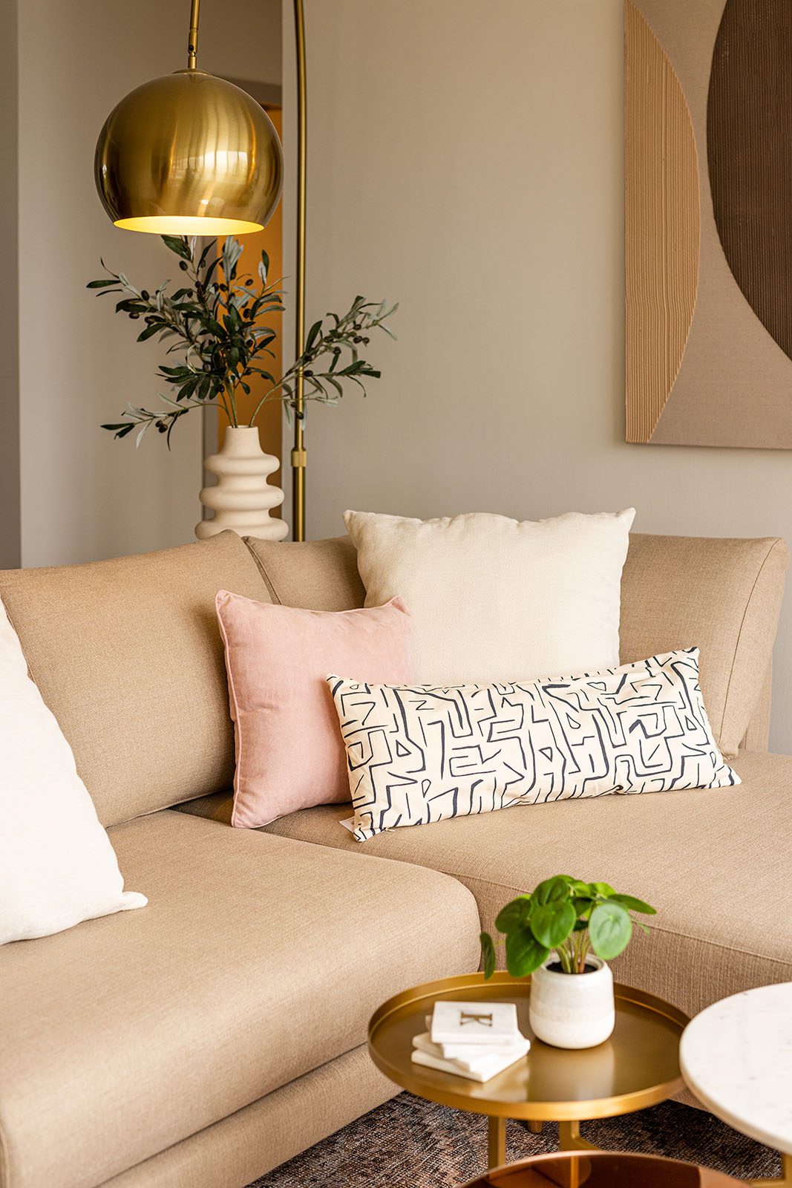
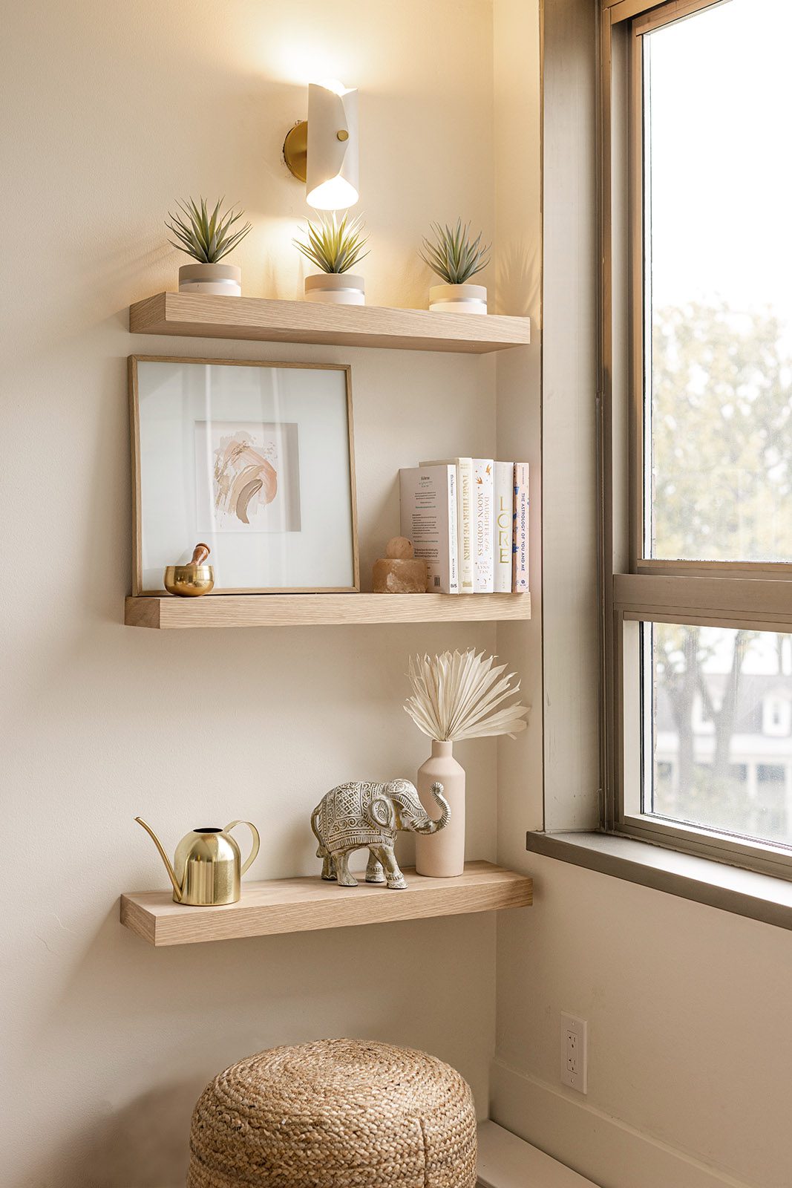

Per our client’s vision, our goal for this project was to honor the previous owner through inspiration of her favorite flower – the rhododendron. Not only did the flower guide the soft blush palette throughout the space, but the warm pink hues of the sun rising and setting over the Detroit River outside further elevated the serenity within.
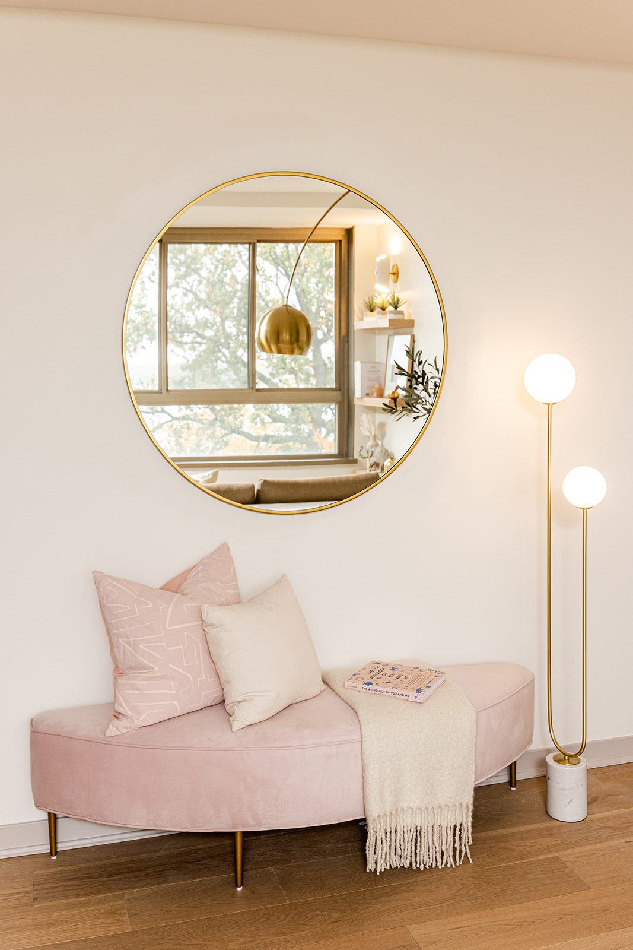
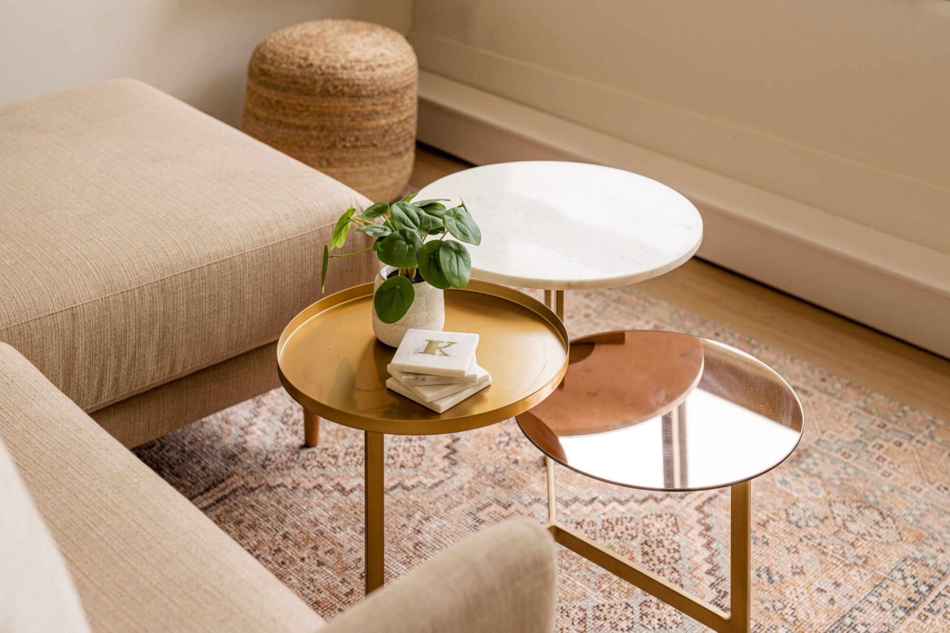


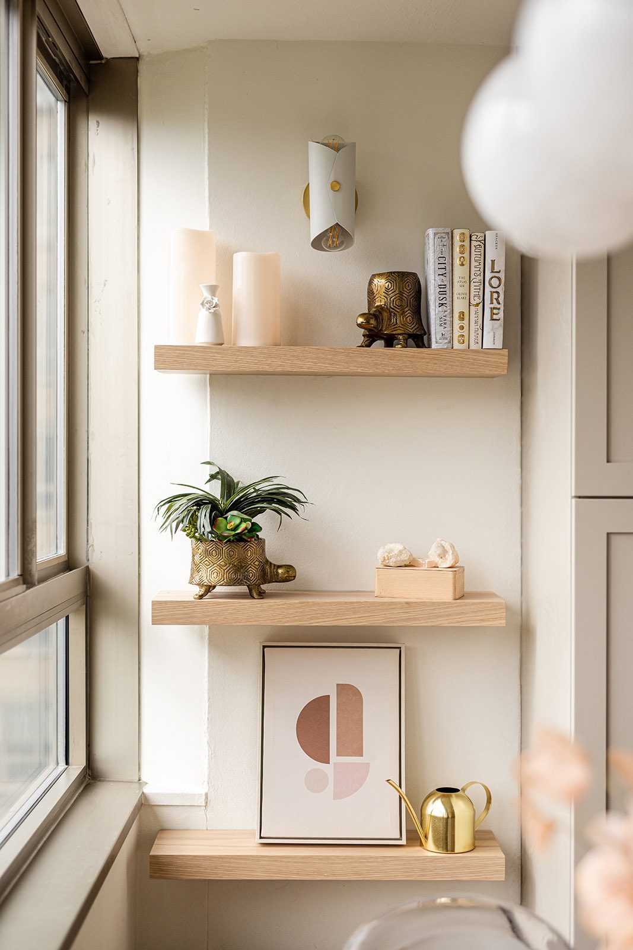
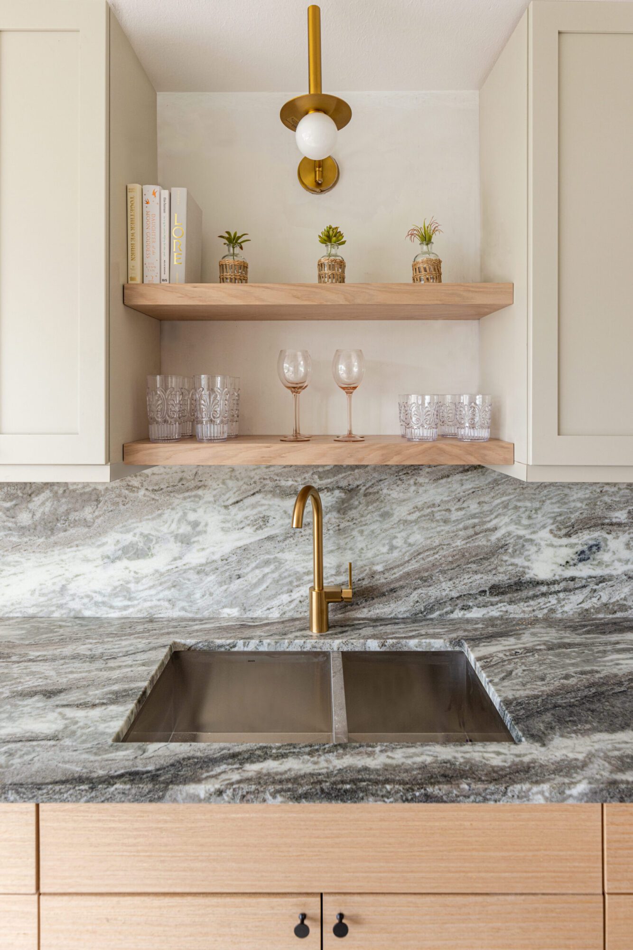
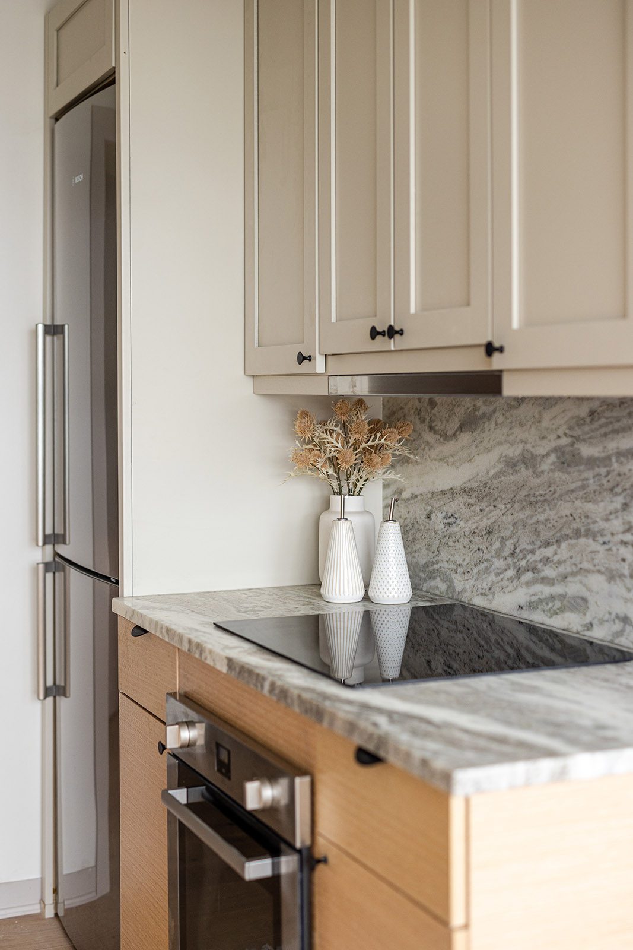
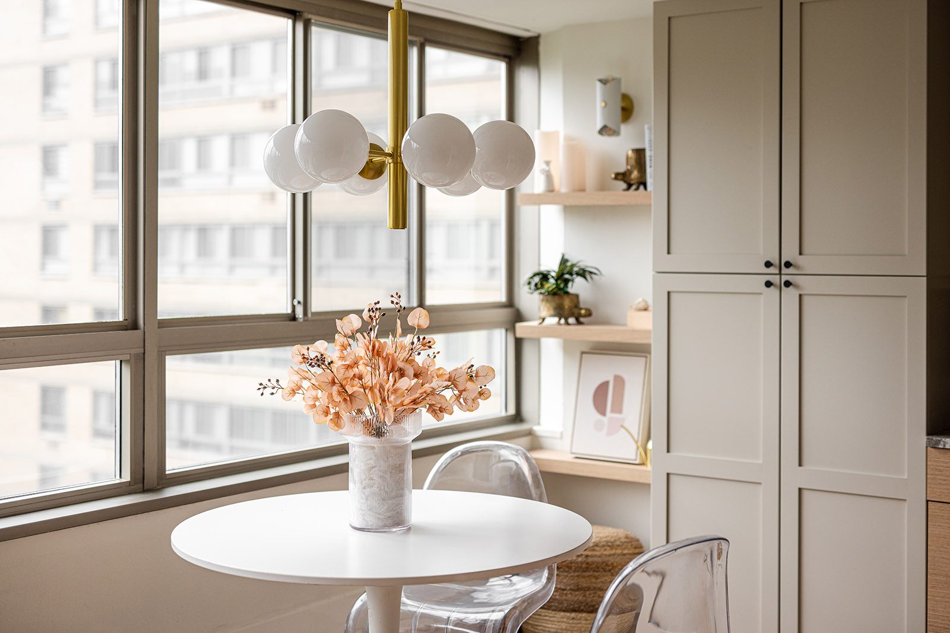
Low – profile simplistic lines in the furniture throughout allow for a greater focus on nature and serenity.
For example, the large walls of windows and the mirrors opposite the windows make the Detroit River a main focal point easily spotted from every angle. To maximize the emphasis on the river, we also avoided adding a television into the space.
Multiple cabinet styles iIn her the smaller Scandinavian-inspired kitchen offer maximum storage space while we created visual interest and depth by utilizing multiple cabinet styles. For example, tThe lowers have a Euro slab with a horizontal wood grain to complimenting the upper shaker painted in a soft gray finish. This subtle cabinetry combo offers maximum storage in the small space.
To remind the homeowner of the subtle sounds of birds chirping just outside her windows, theThe bird wallpaper from Schumacher acts as a whimsical accent in both the bedroom and the bath. – reminding the homeowner of the subtle sounds of birds chirping just outside her windows.
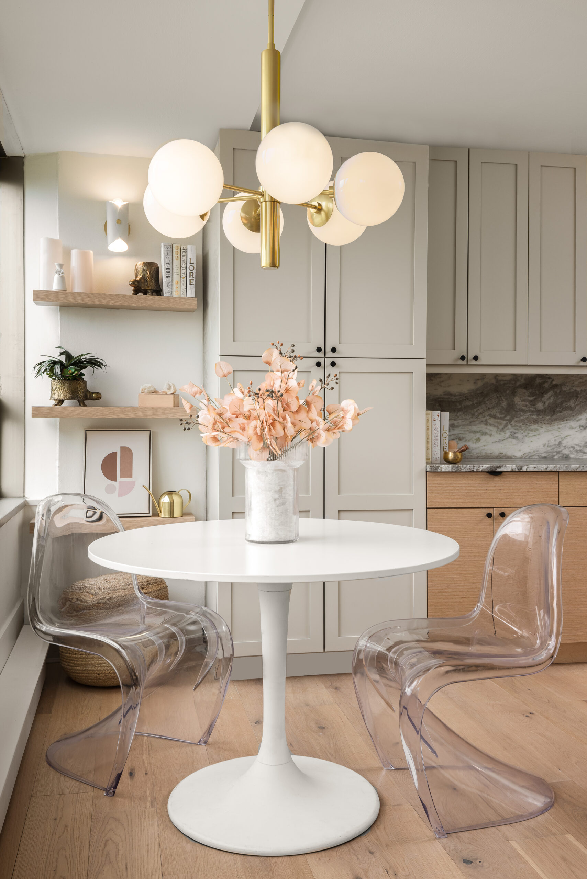
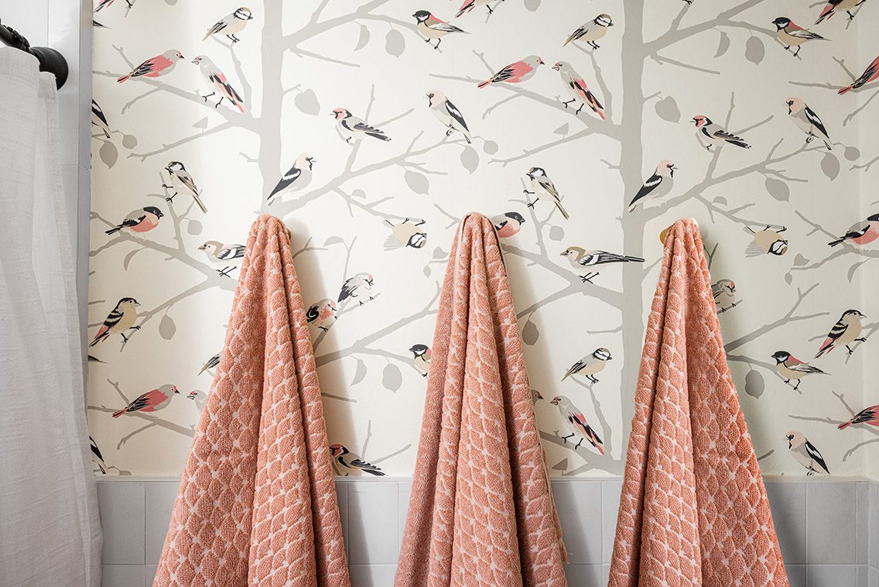
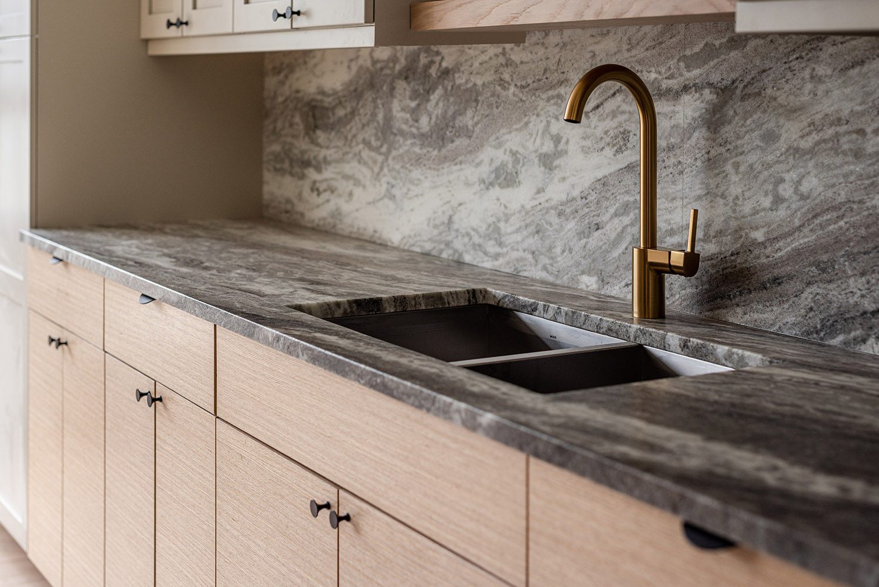
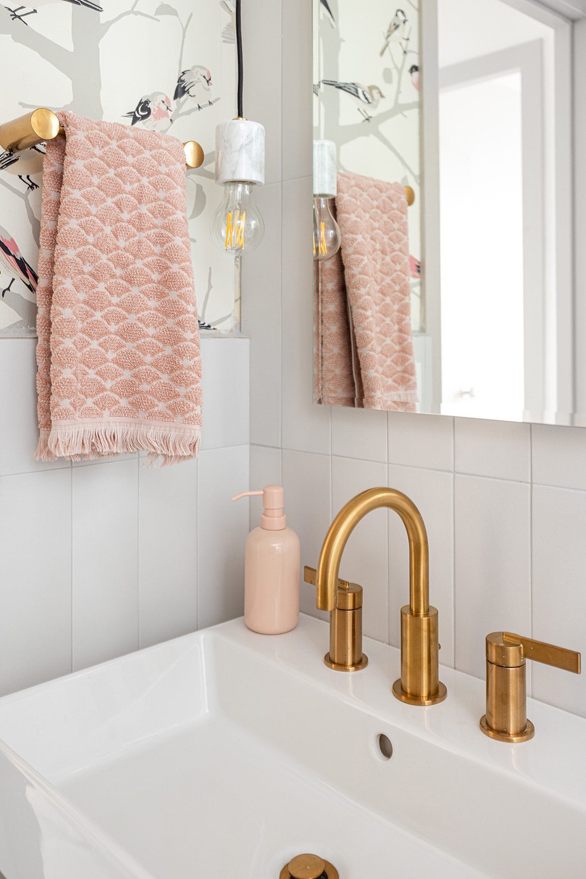
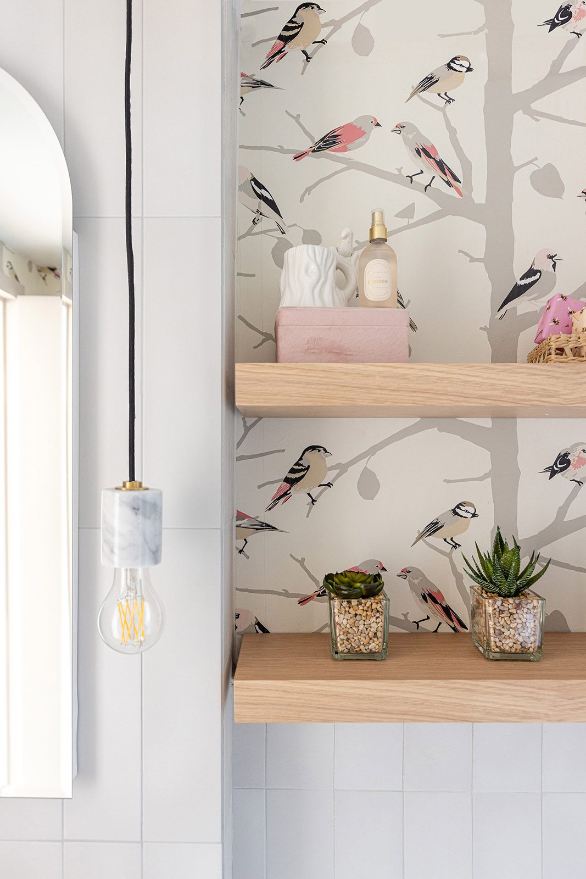
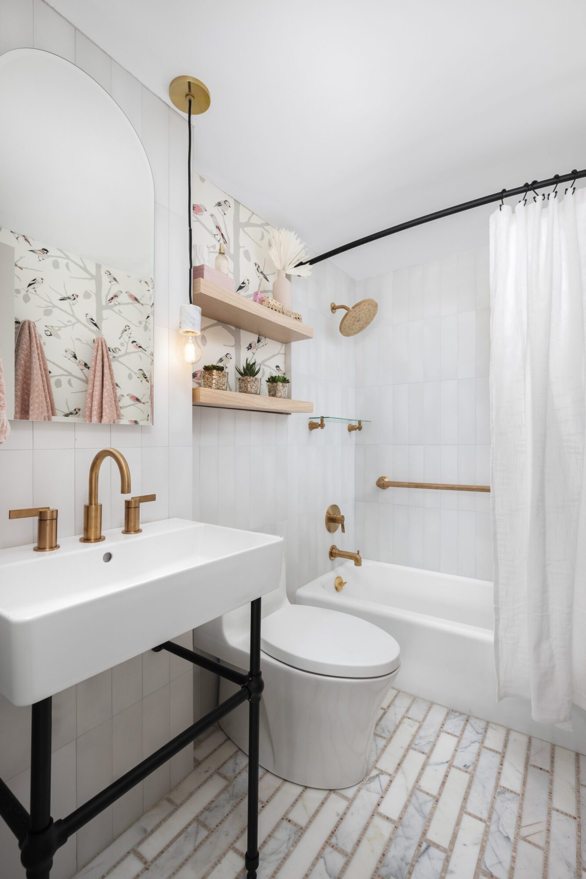
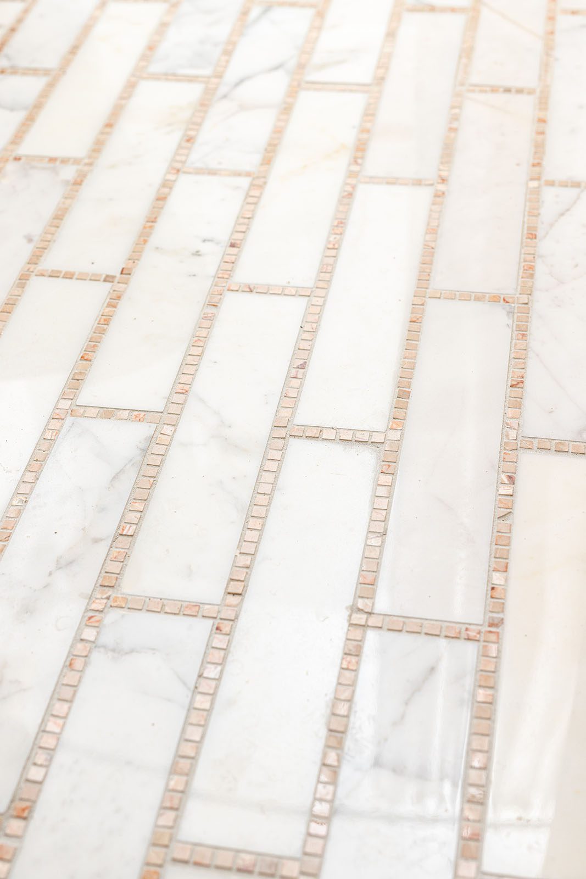
While the space’s functionality and aesthetics may have evolved, its purpose to serve as a sanctuary where its owners can age in peace and serenity along the waterfront has remained the same.
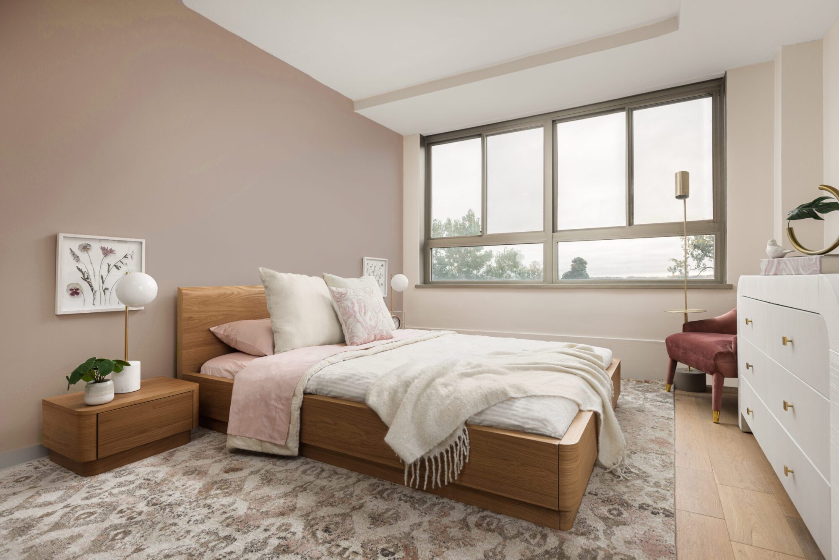
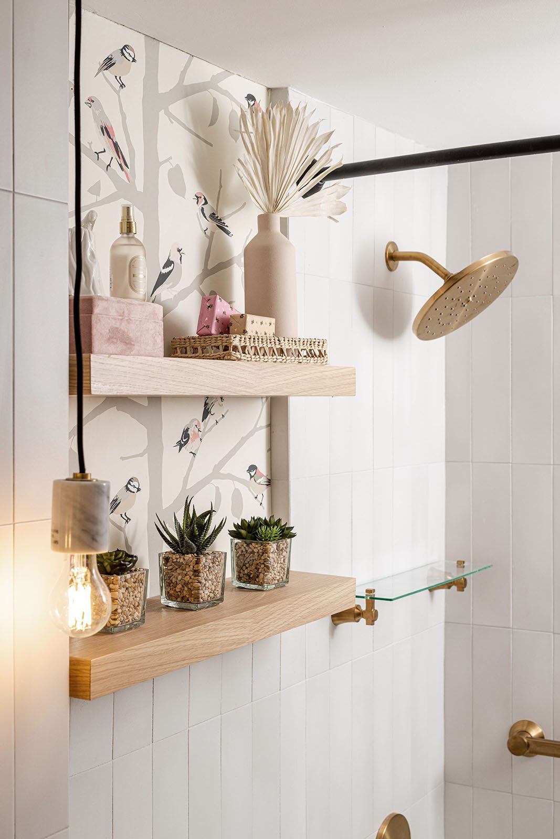
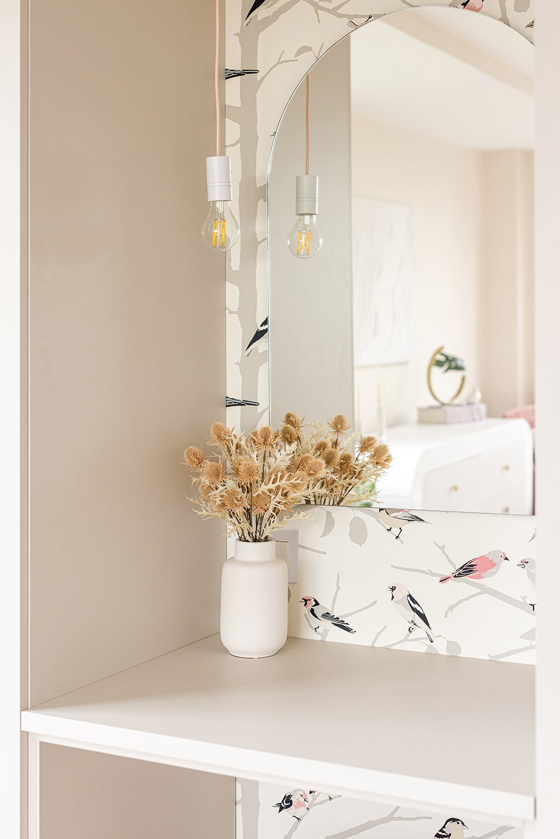
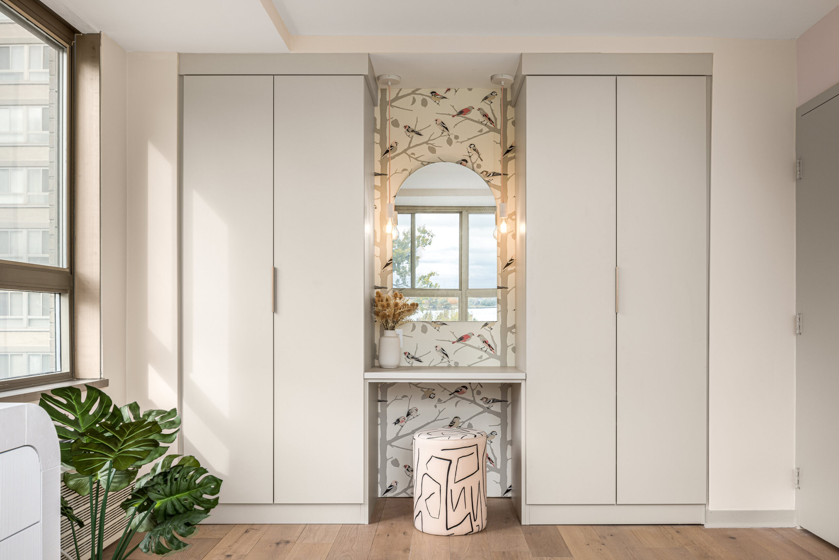
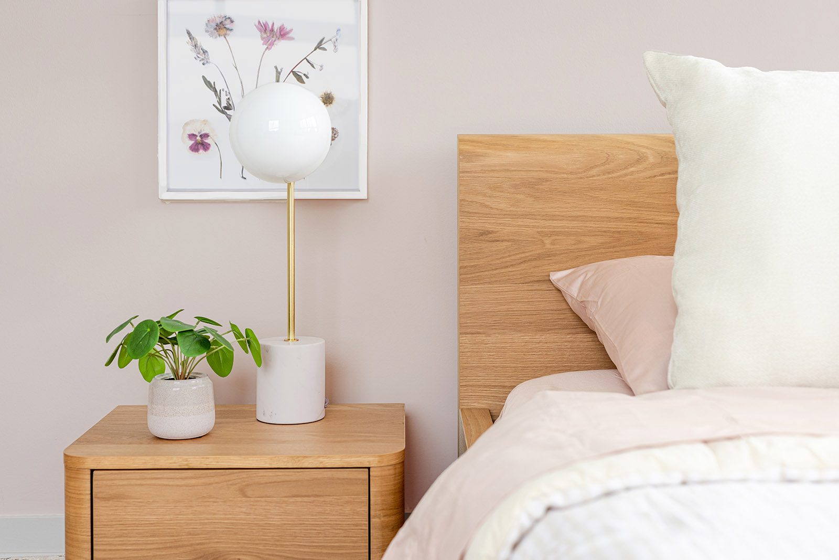
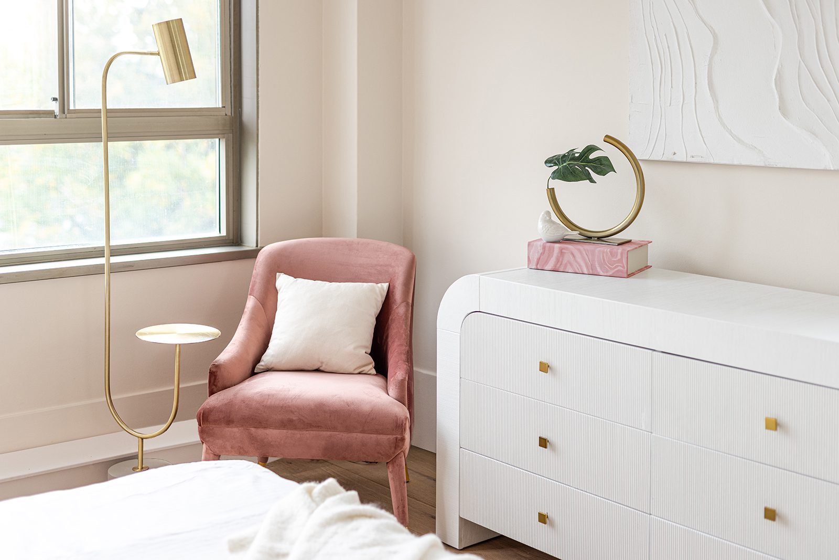
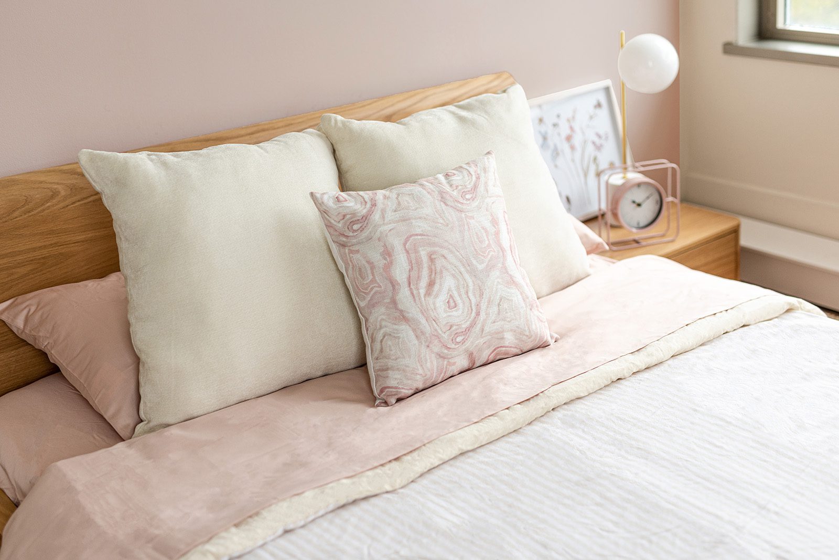
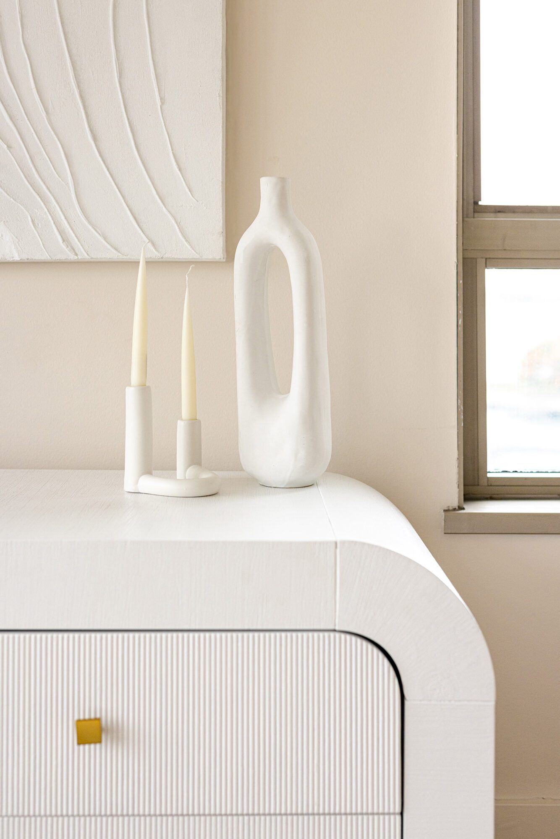
Making News

“Conceptual design is a process, an ideation, and a framework. It is a creative solution and strategic plan that explores the potential of space, of experience, and of expression. It is a foundation in which client vision and lifestyle needs, form and function, organization and relationship, are given visual—abstract and technical—shape and express a design language distinctive to its users and built landscape.”

Home: Apartment / Loft / Condo