
Wooded Whimsy
Client
Jennifer & John Artz
TYPE
Residential Refresh
Location
Northville
PHOTOGRAPHY BY
Brett Mountain
COLLABORATORS
John’s Office: American Manufacturing & Industry Corp. (Jason Moreen)
Our Goal:
Our clients first connected with us after their kitchen and primary bathroom was finished because they realized they wanted a design partner who could turn up the dial on the personality of the space and ultimately pull out their vision and make it a reality. So, they brought us in to finish the home in a way that meshed with the completed rooms and gave more space for personality while increasing the functionality.
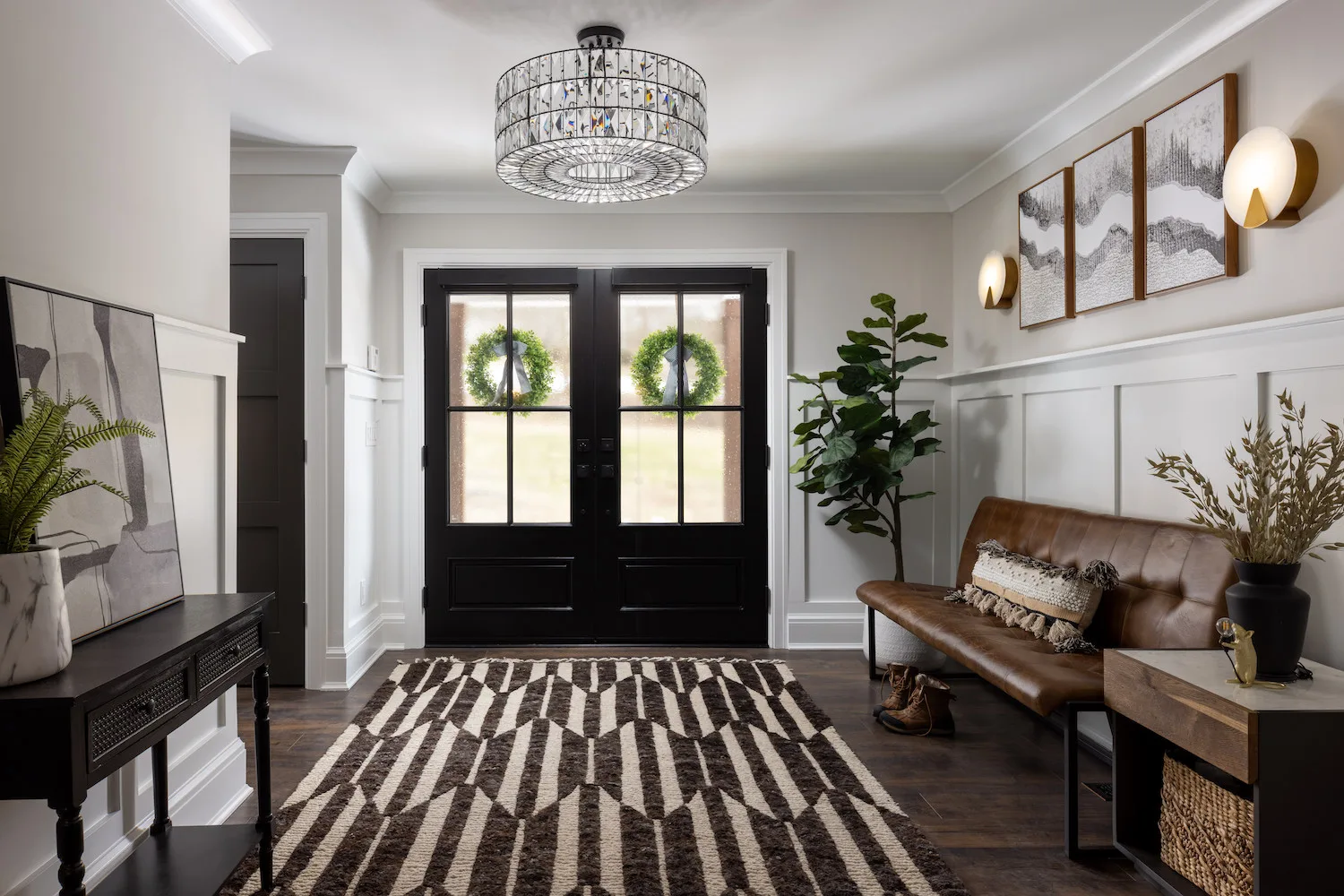
Our Solution:
Functionality at every corner and whispers of whimsy in each room put our clients’ needs and preferences at the forefront.
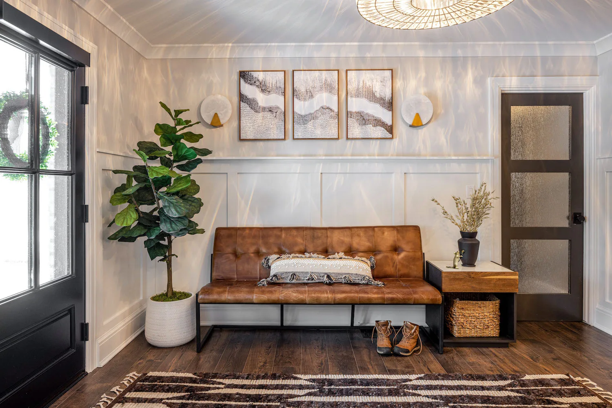
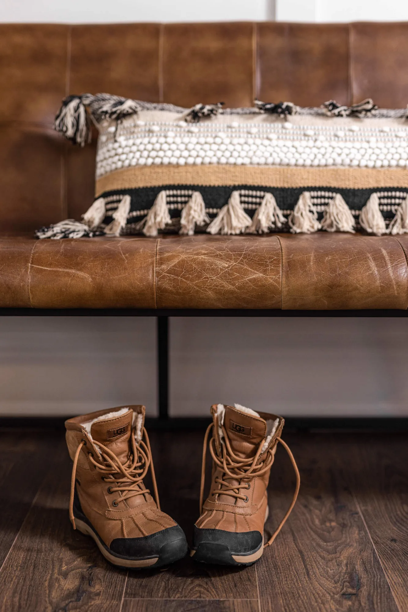
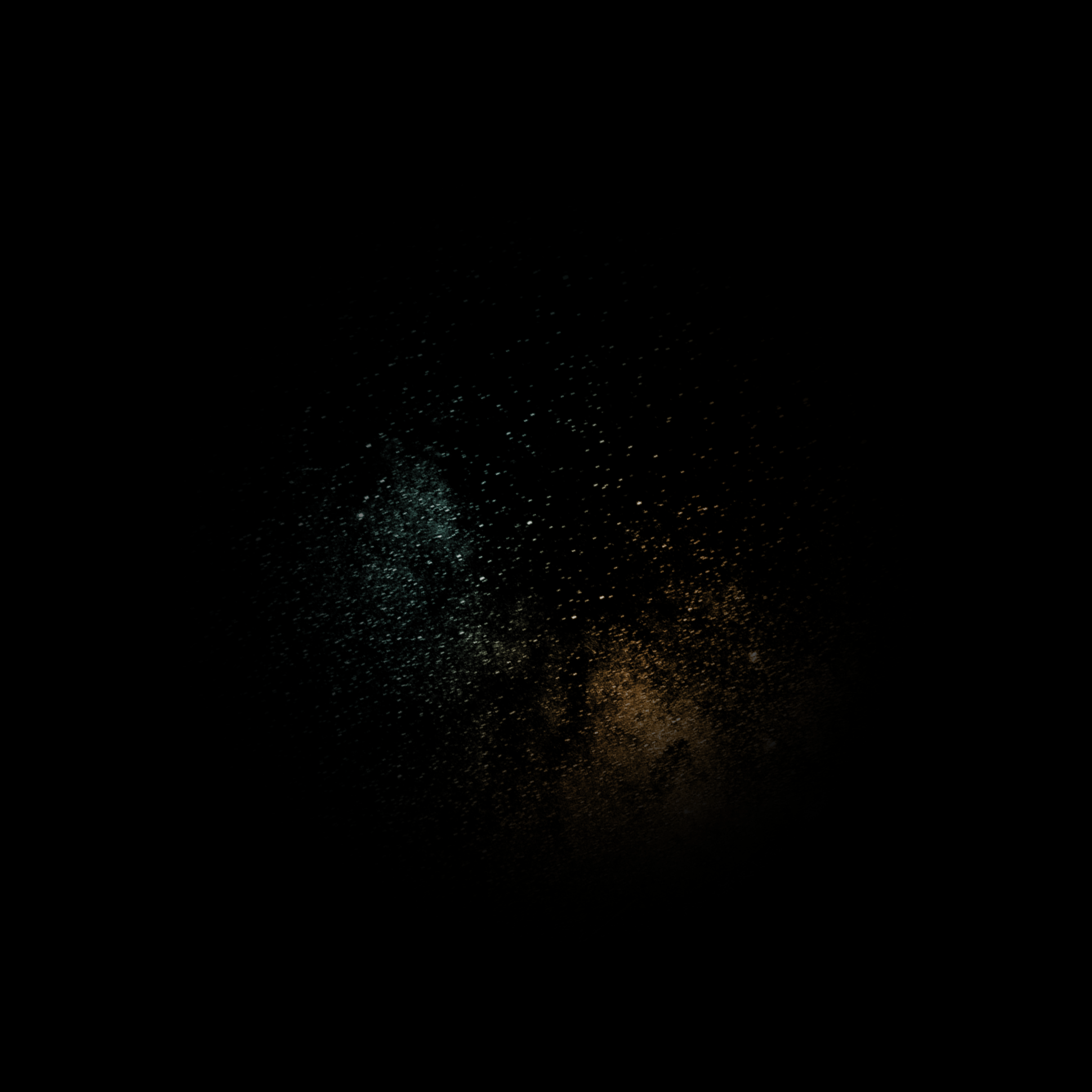
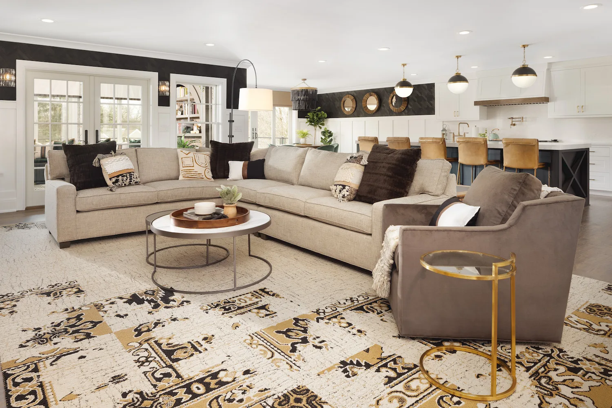
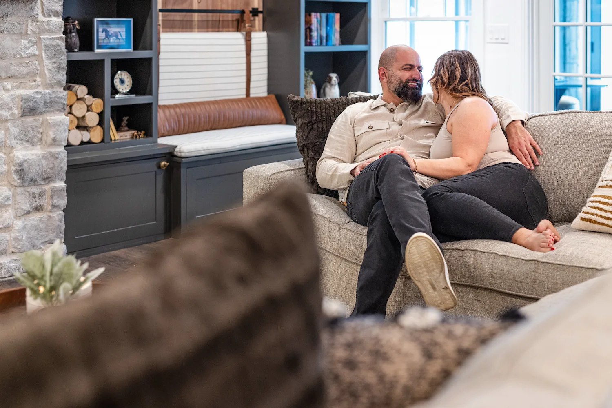
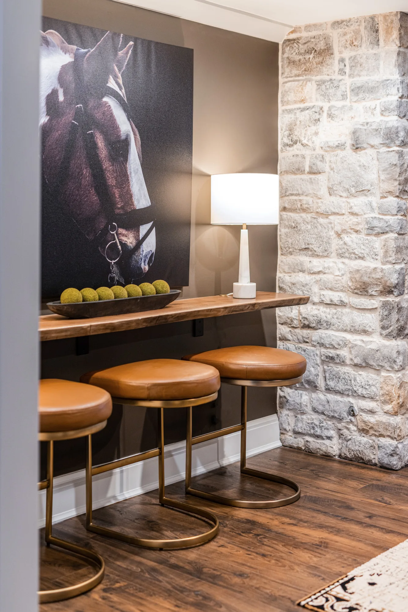
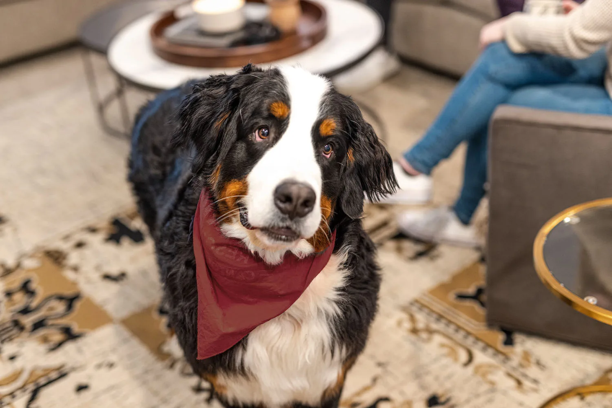
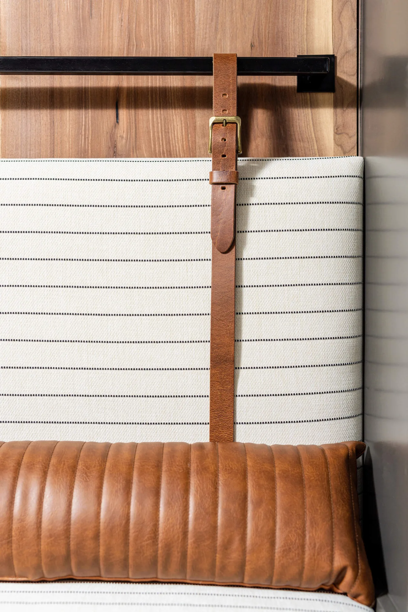
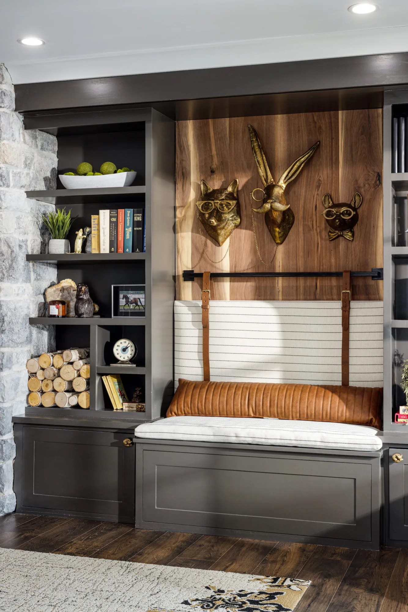
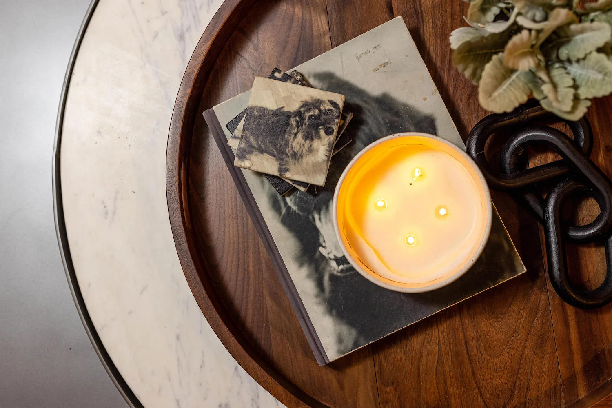
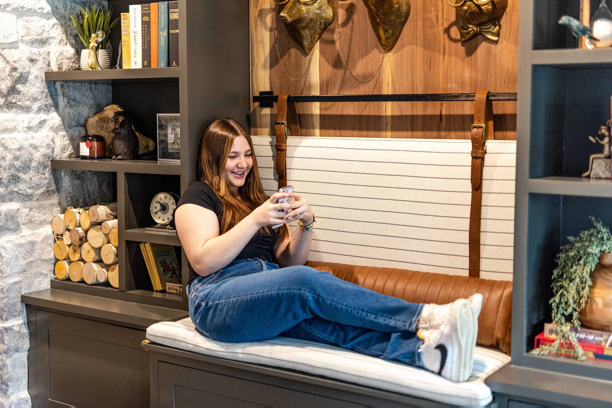
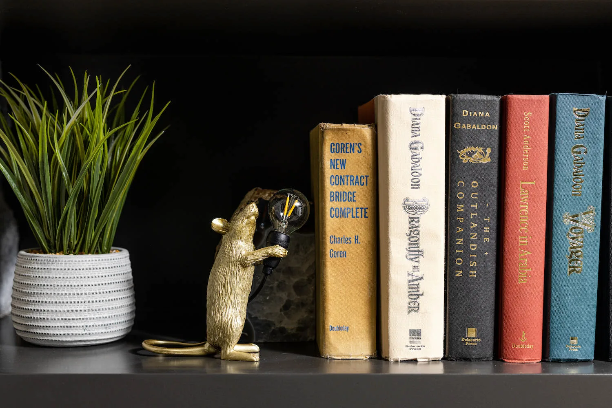
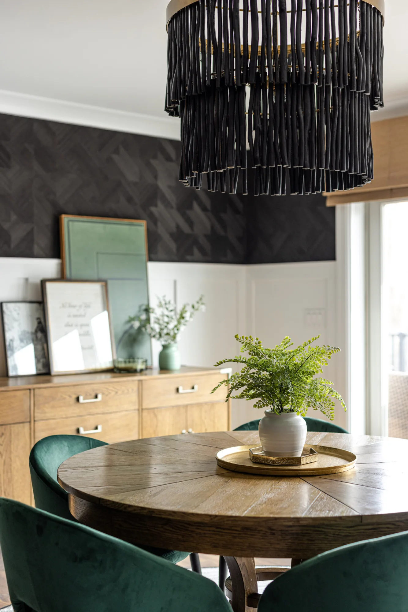
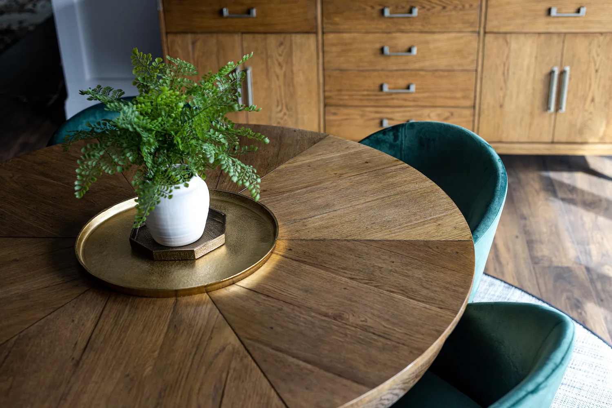
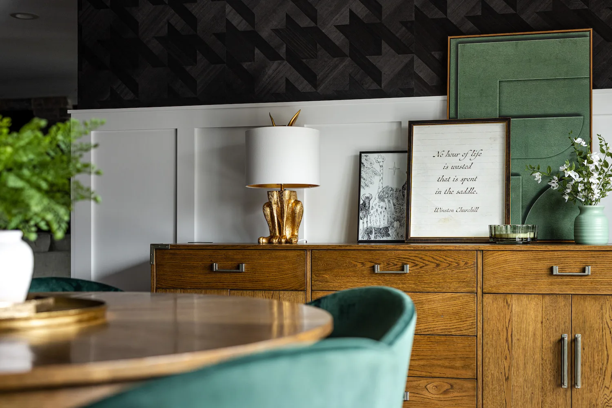
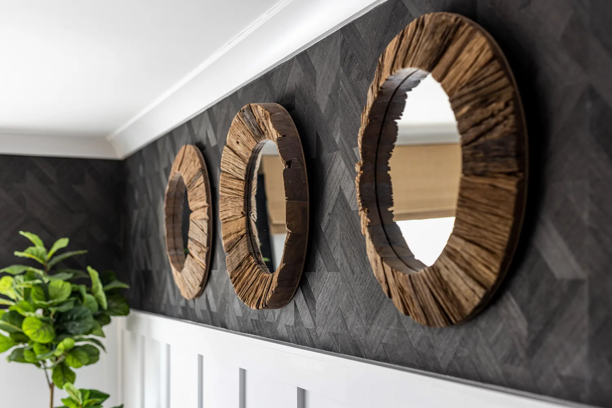
Our interior design strategy accounted for the spaces’ frequently shifting functionality, from barstools that help host their large extended family and move to make way for dog beds, to the custom tufted banquette seating that inspires quality time (not TV time) in the show stopping sunroom.
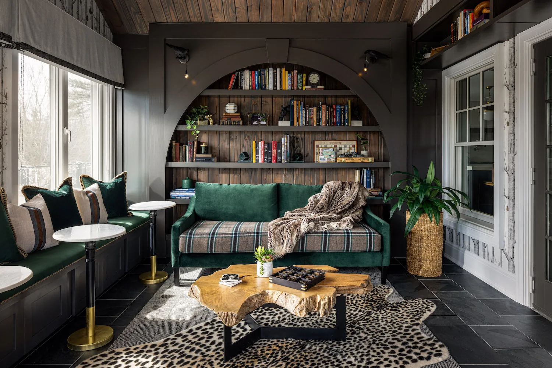
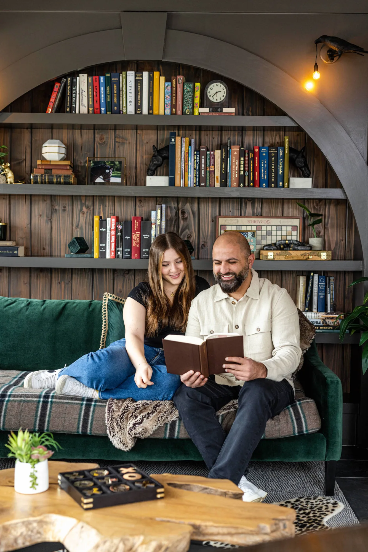
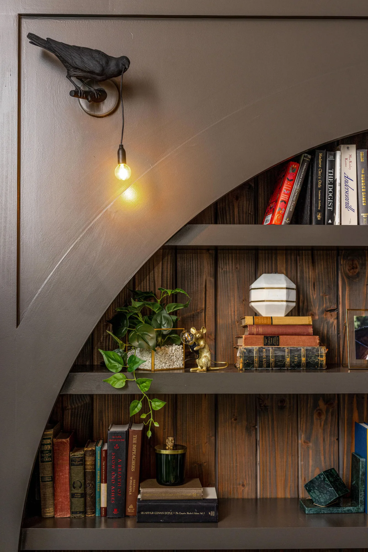
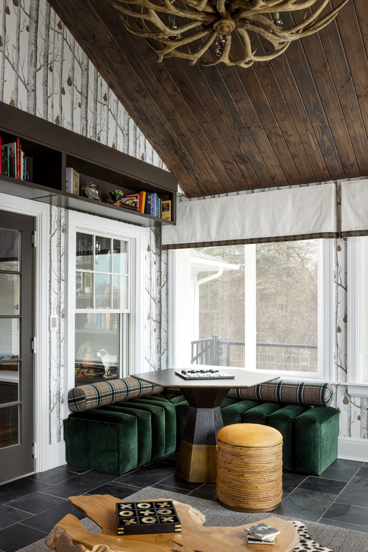
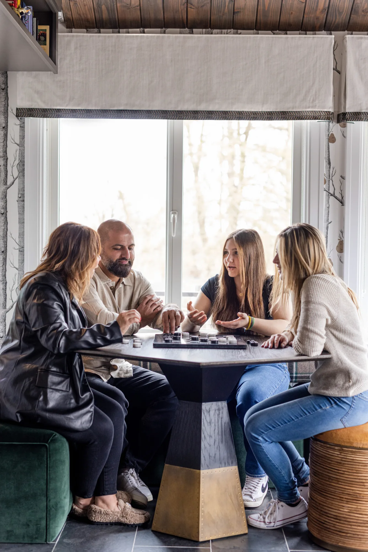
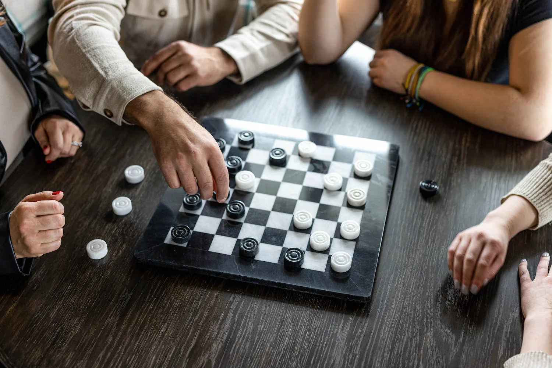
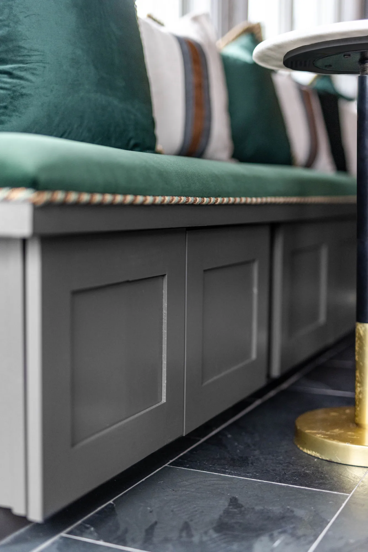
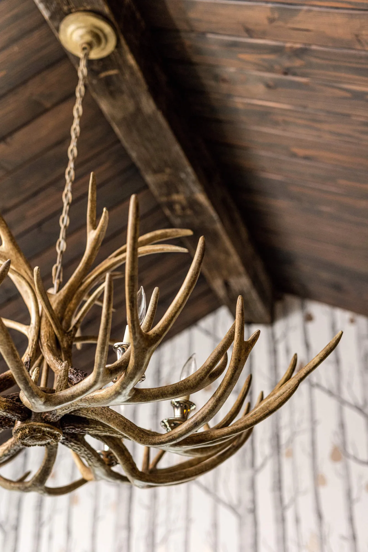
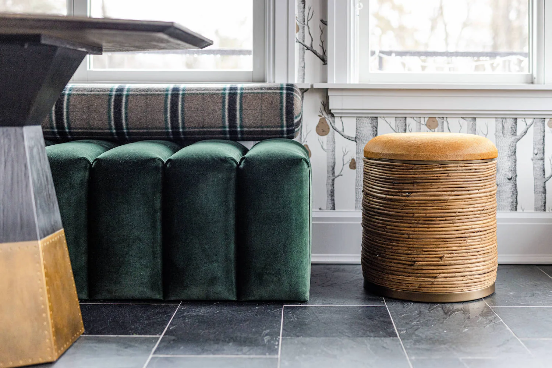
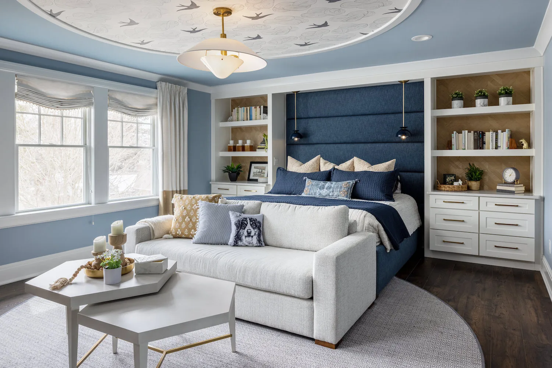
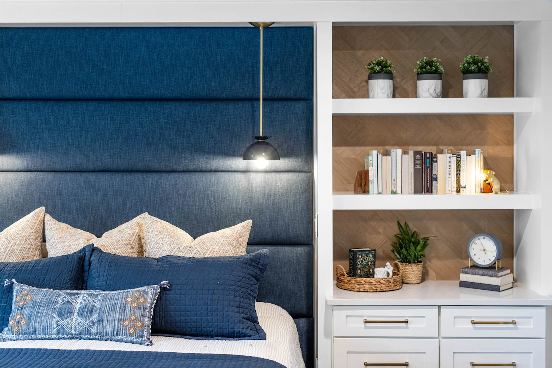
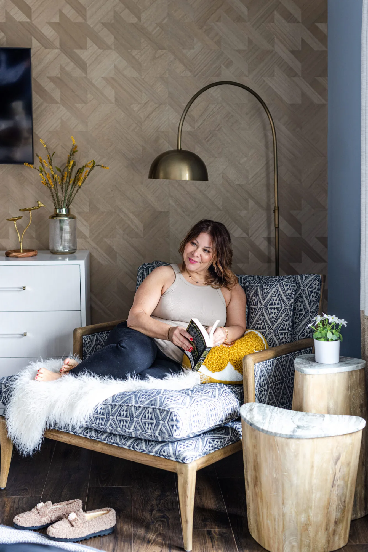
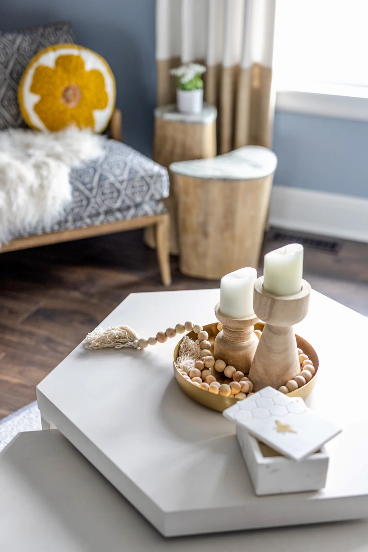
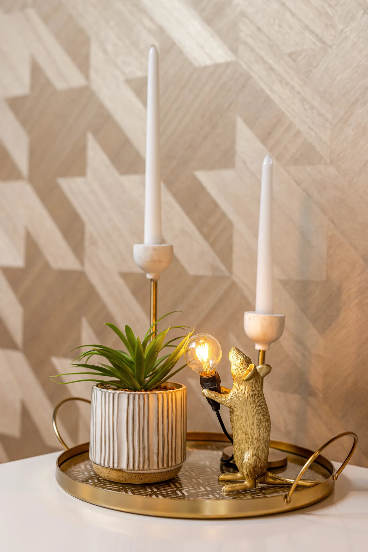
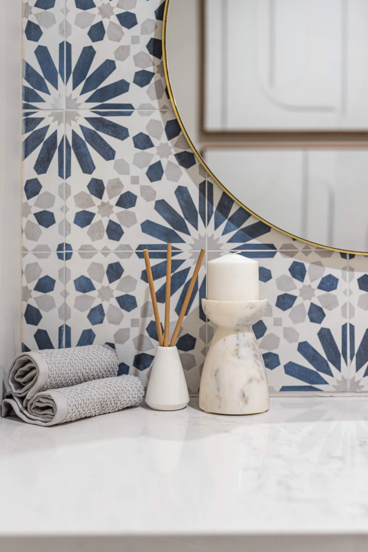
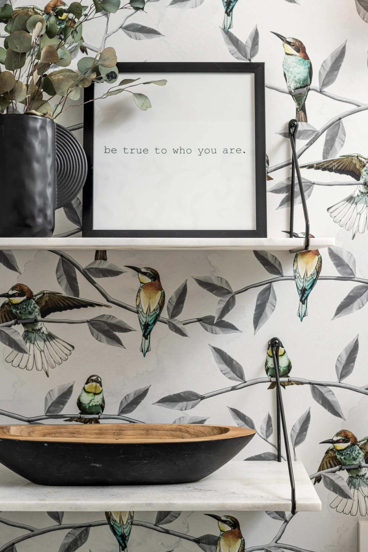
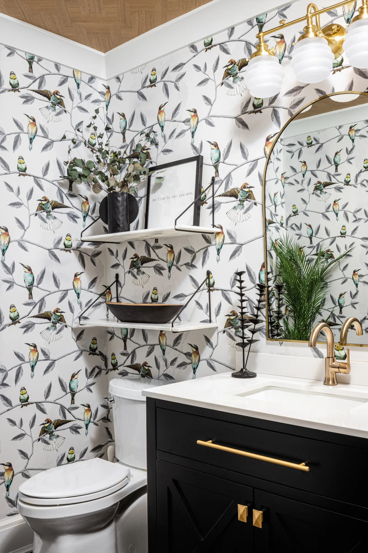
Equal care was taken in every inch of the home, including the masculine, work-appropriate office that features custom built-ins and desk and a hidden door bookcase and the storage-heavy laundry room.
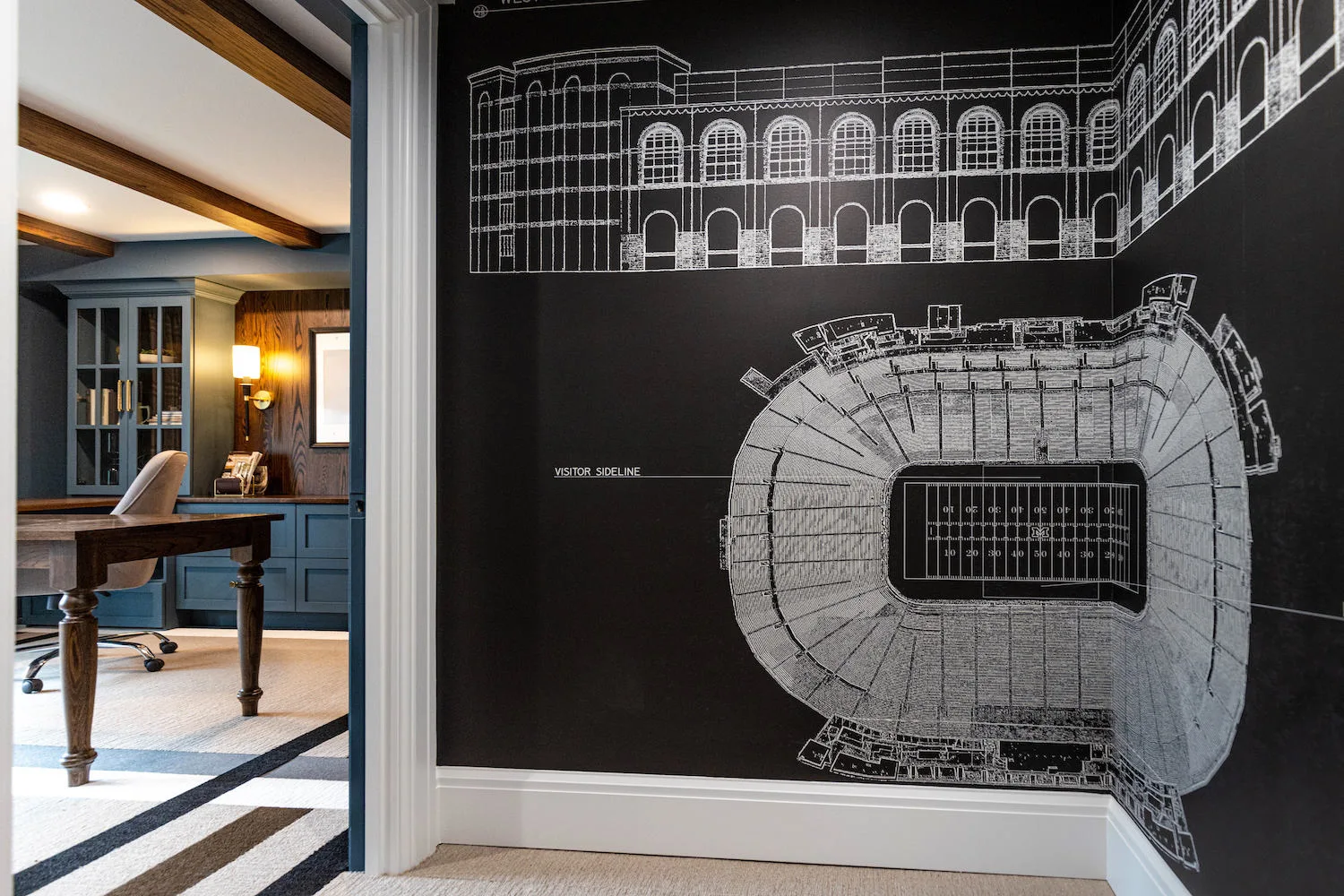
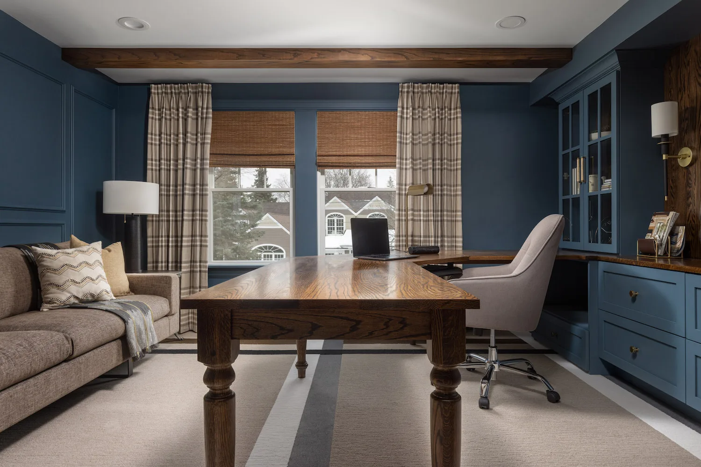
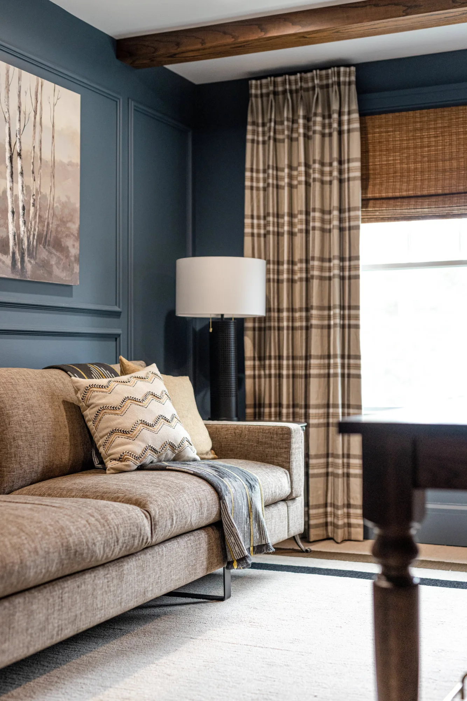
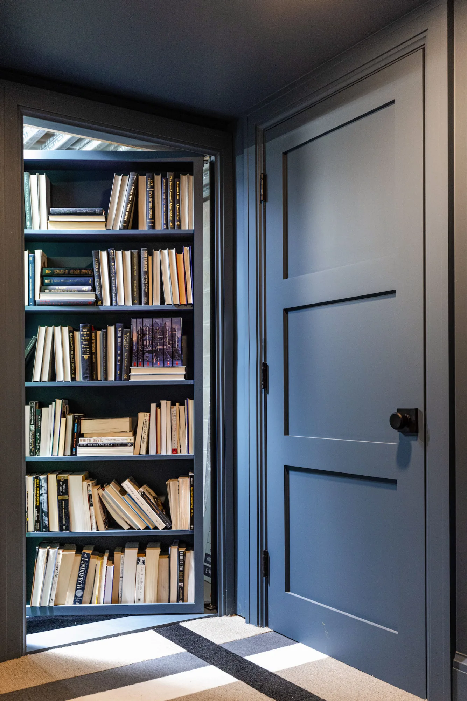
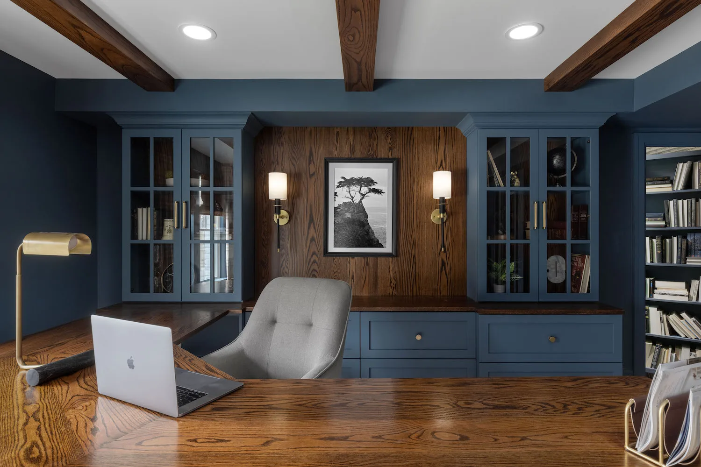
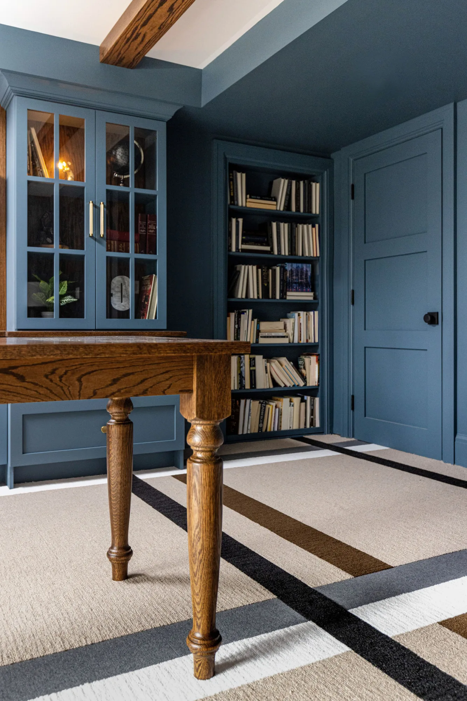
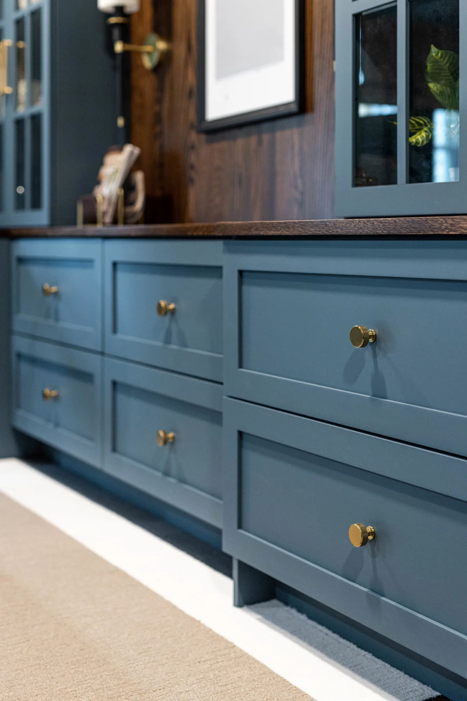
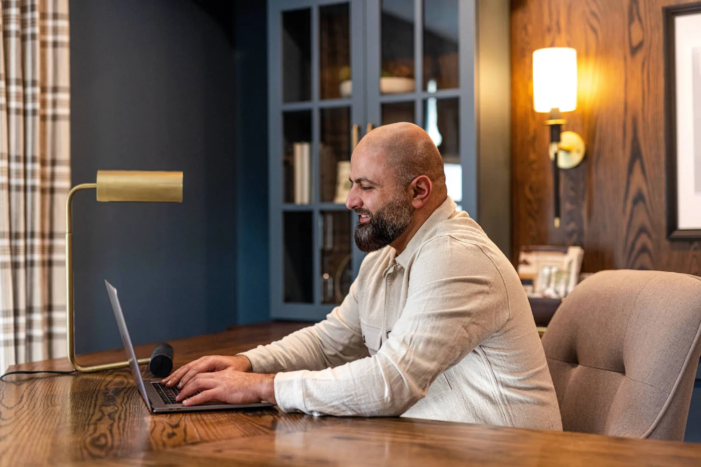
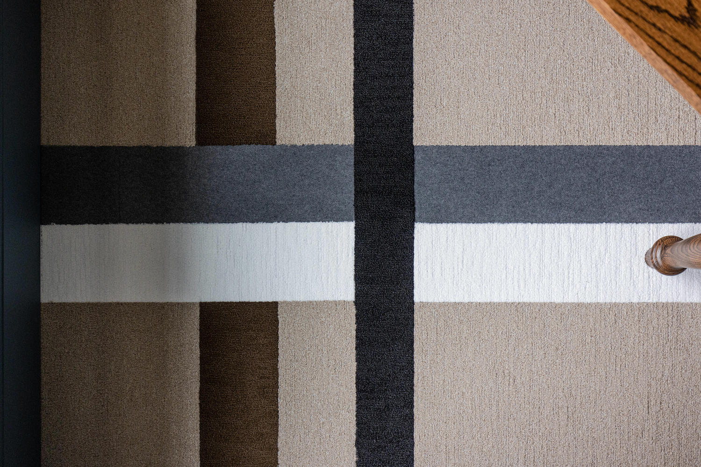

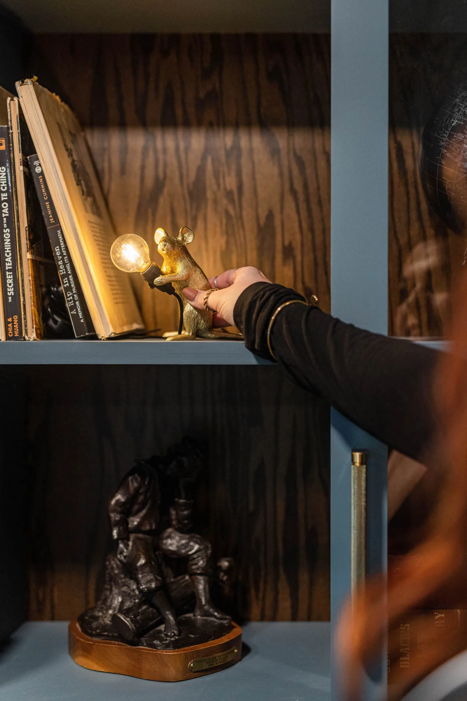
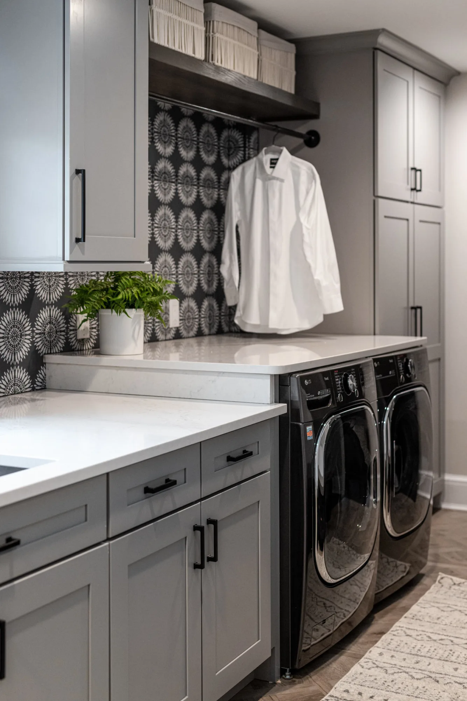
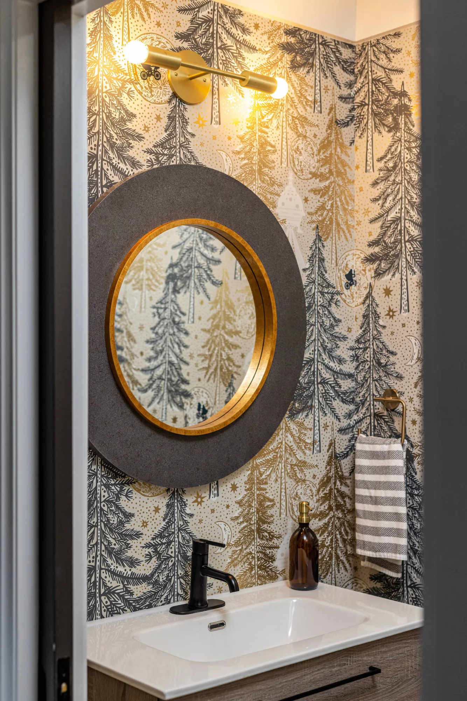
Thanks to a blend of cohesion, functionality and wonderful whimsy, we collaborated with this family of four to transform their (almost) blank slate into a cozy, eclectic escape from the ordinary for all who enter.
Making News

Into the Woods: Design Embraces Spaces with Personality
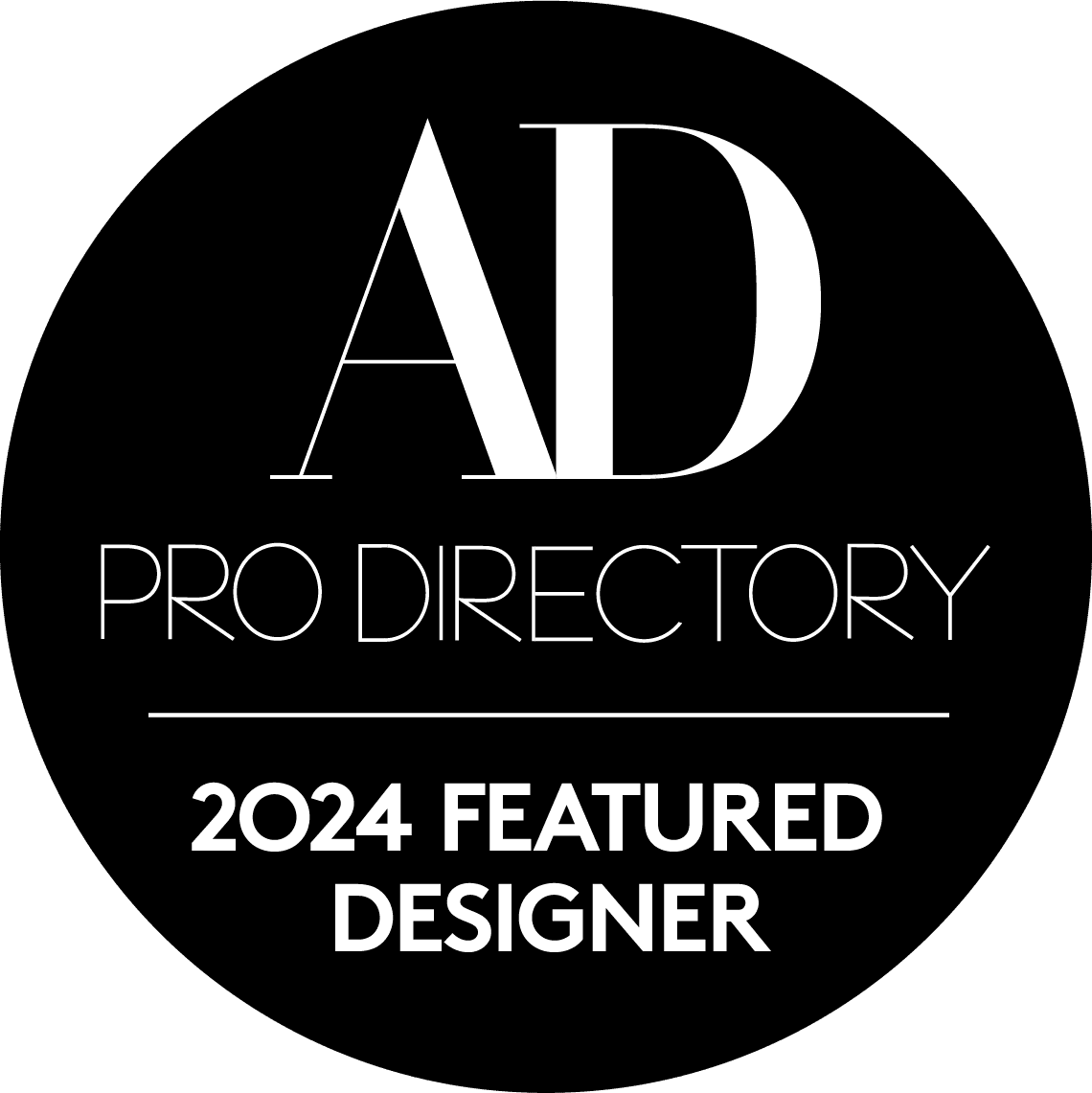
Architectural Digest Featured Designer 2024

AWARD: details – flooring and rugs – 3rd place

AWARD: interiors- use of fabrics/upholstery – 3rd place

AWARD: homes- small space remodel (up to 1000 sqft) – 3rd place
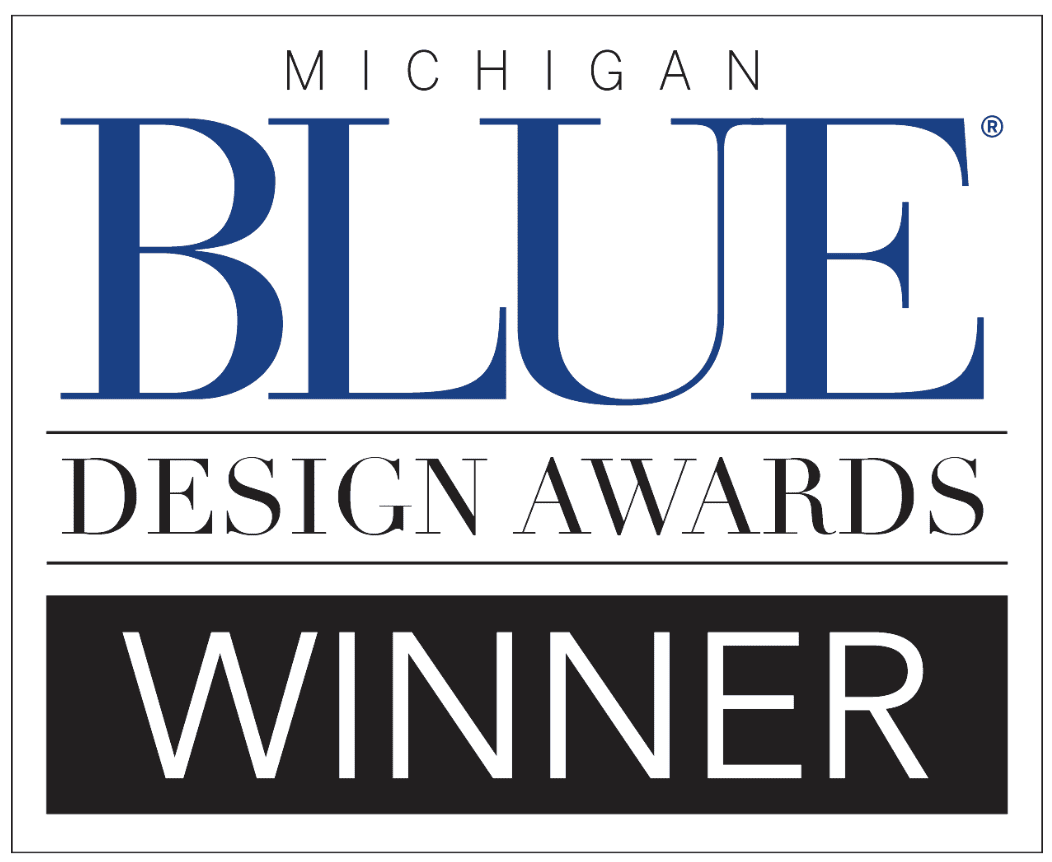
2025 MBDA – interiors – sunroom – 2nd place