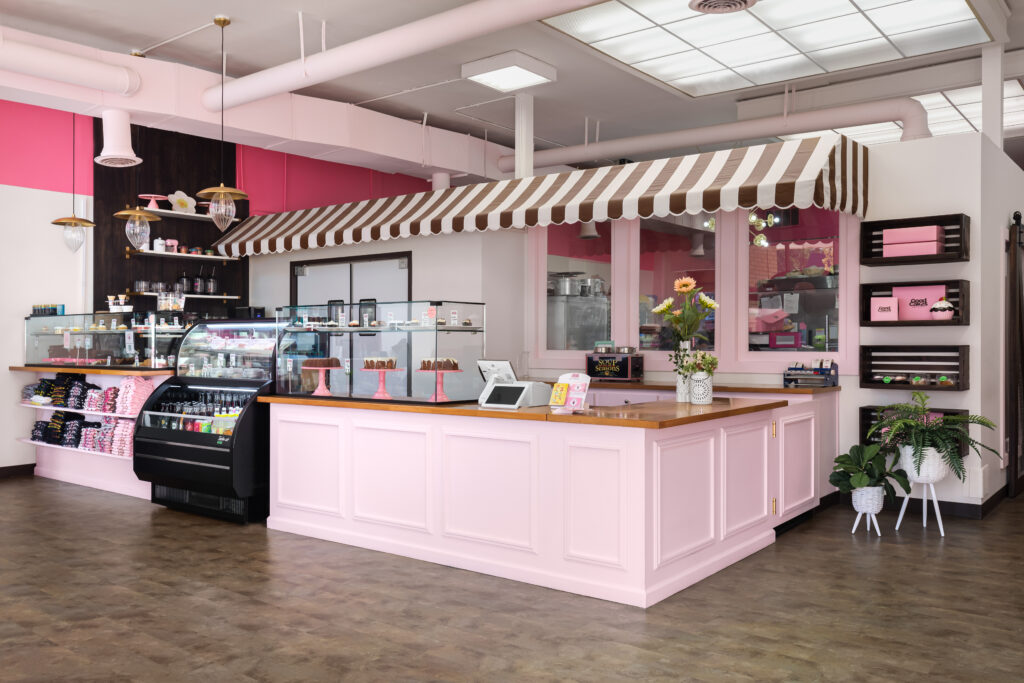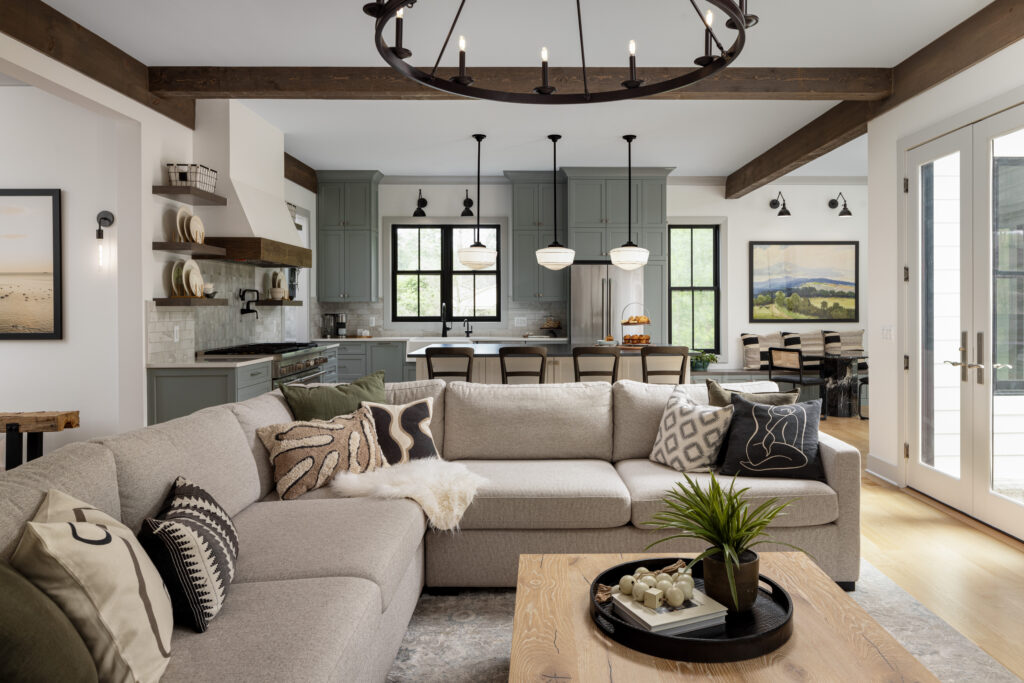Journey mapping is a cornerstone of our design process at Concetti, rooted in a deep understanding of the user’s experience. CEO and Principal Designer Rachel Nelson, with her strong background in design thinking, recognized the importance of incorporating journey mapping early on. This method—originally honed through design thinking workshops—allows us to anticipate and address potential pain points, whether we're designing for customers, employees, or families. While it’s especially powerful in commercial settings, its principles are just as valuable in residential design.
What is Journey Mapping?
Journey mapping is one of the first steps in our three-phase, human-centric approach. It’s all about visually mapping out a user’s journey across different touch points. This process helps us get into the mindset of the homeowner or business owner, understand their needs, and anticipate their behavior. By doing this, we can create spaces or systems that not only meet but exceed expectations, making the overall experience smoother and more enjoyable for every user.
We start with a simple yet profound question: “How can we make the user's experience better?” This question drives the entire journey mapping process, guiding our designers to think deeply and empathize with the user at every step—from the first interaction to the final touchpoint. Every stage is carefully considered and optimized to enhance the overall experience.
Journey Mapping in Commercial Spaces
In commercial design, journey mapping is crucial for enhancing both customer and employee experiences. For instance, when we worked on the retail space for Good Cakes and Bakes, journey mapping helped us identify the distinct needs of the baker and the point-of-sale employee, who each have unique paths within the same environment. By recognizing these differences, we were able to design a workspace that’s both efficient and comfortable.
During this project, journey mapping revealed inefficiencies in how ingredients were stored and accessed. Bakers had to crisscross the kitchen multiple times to grab ingredients from separate refrigerators, wasting time and increasing the risk of accidents. By simply reorganizing the space and placing the refrigerators side by side, we helped Good Cakes and Bakes streamline their process, reduce labor costs, and boost efficiency.
Another important aspect of journey mapping in commercial spaces is understanding that customers and employees, though they share the same space, have distinctly different experiences. A customer might enter, browse, and make a purchase, while an employee is focused on fulfilling orders behind the counter. By mapping out these different journeys, we can design spaces that meet the needs of both groups, ensuring a smooth and enjoyable experience for everyone involved.
Applying Journey Mapping to Residential Design
While journey mapping is often associated with commercial design, the same principles can be a game-changer in residential spaces. In home design, we often call this process “programming.” It’s all about understanding how a family or individual will interact with their home, ensuring that the space works perfectly for their daily life.
Take Sweet as Can Be in Beverly, for example. In open-concept living areas, journey mapping can help spot potential issues before they become problems. For clients Katie and Tyler, it was essential to create a space where a parent could keep an eye on the kids while cooking, balancing safety and convenience. Another great example are homes designed for entertaining—journey mapping can ensure the dining room is positioned just right, so conversation flows easily between the kitchen and guests.
But there is a key difference between journey mapping for homes and commercial spaces. Homes typically have predictable, standard features like kitchens, bathrooms, and bedrooms, making the process more straightforward. On the other hand, commercial spaces are often tailored to specific business needs, requiring a more customized approach to journey mapping.
The Value of a Human-Centric Approach
At its core, journey mapping is about empathy—understanding the user’s experience and designing spaces that truly meet their needs. That’s what Concetti is all about. Whether we’re working on a commercial project or a residential one, our human-centric approach ensures that the spaces we create are not just functional but also resonate with the people who use them.
In a commercial setting, this could mean higher profits and lower operating costs. In a home, it translates to a more comfortable and enjoyable living environment that reflects a client’s lifestyle and their chapter of life.
Need help with journey mapping for your space? We’re here to make it happen. If you’re not ready to start yet, here’s a quick tip: Take a moment to observe how people move through your space. A small change can significantly improve the experience.

