At Concetti, we’re endlessly grateful to do the work we love—designing bold, meaningful spaces in the city we love. That alone is reason enough to celebrate. But this year, we have seven more reasons to raise a glass.
At the 2025 Detroit Design Awards, Concetti was honored with 7 awards, representing five distinct projects that reflect who we are now more than ever. Each space honored tells a story of intentionality, individuality, and deep collaboration. These awards are a celebration of the trust our clients place in us, and the belief that bold design can transform the way we live, work, and feel in space.
Below, explore the projects that brought home the wins—and the inspiring clients who made each one possible.
In Their Edison Era
In Their Edison Era
2nd Place: Bathroom
(More than 150 sq ft)
Set in Detroit’s historic Boston-Edison district, this bathroom remodel was all about returning charm to a space that had previously lost touch with its roots. Our client wanted something serene, modern, and functional—but also full of character that honored the home’s architecture.
We redesigned the layout to include a full wet room with a clawfoot tub and open shower, added a private toilet room, and expanded the walk-in closet to accommodate a washer and dryer. Brass fixtures, arched shapes, and sage green tile introduced softness and warmth, bringing back the historic magic while aligning with our client’s modern lifestyle.
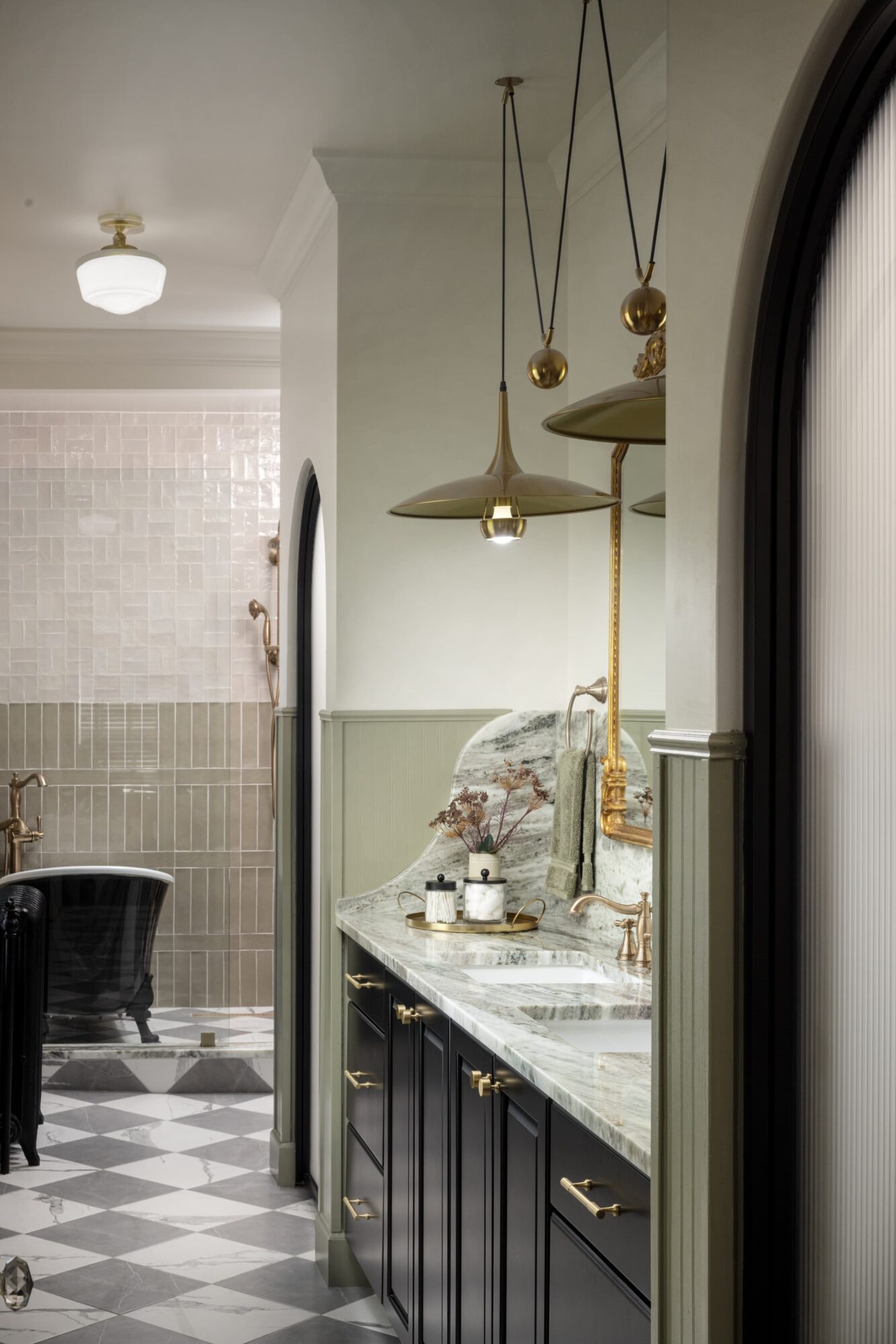
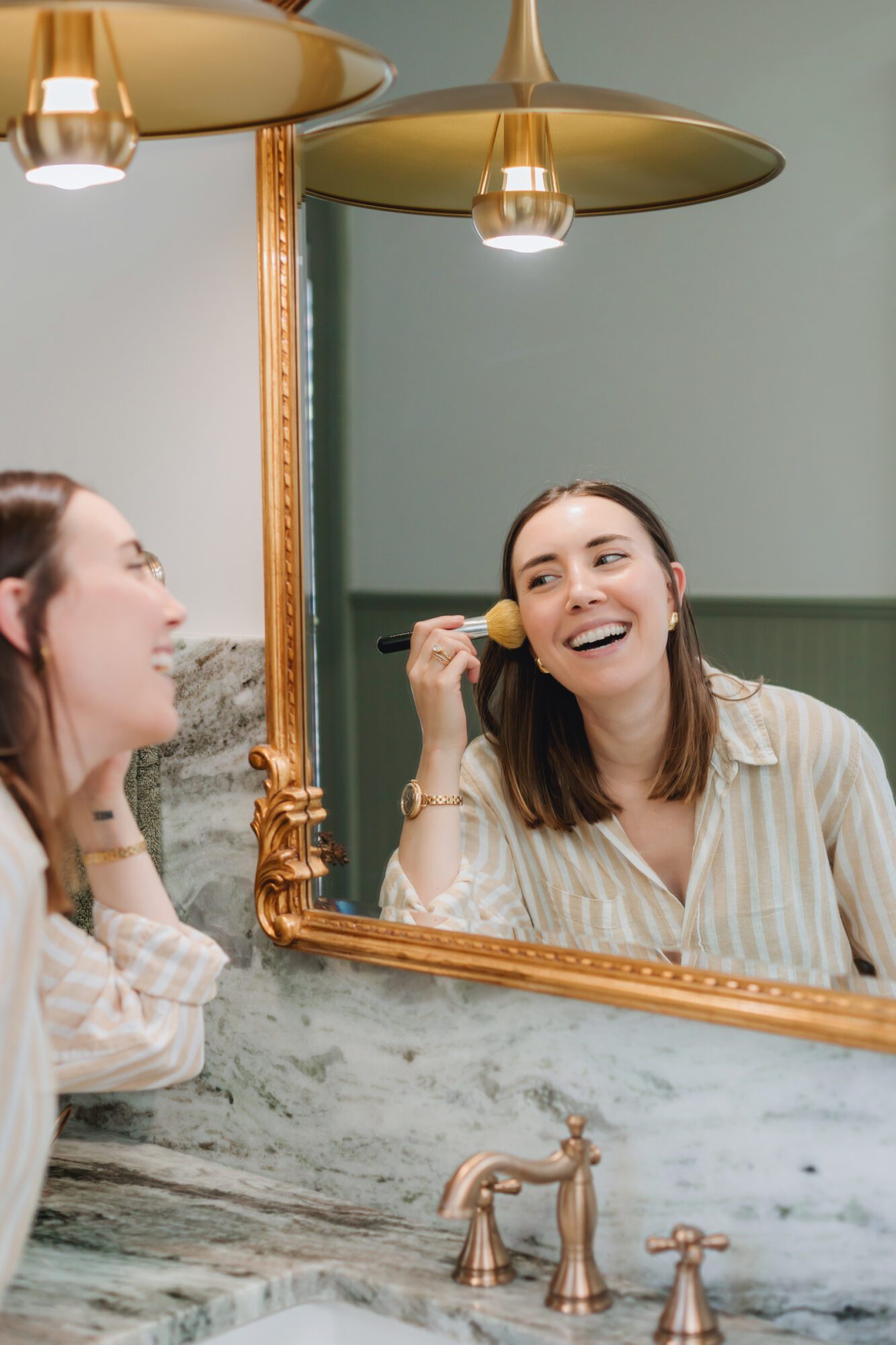
Revolutionary Revival
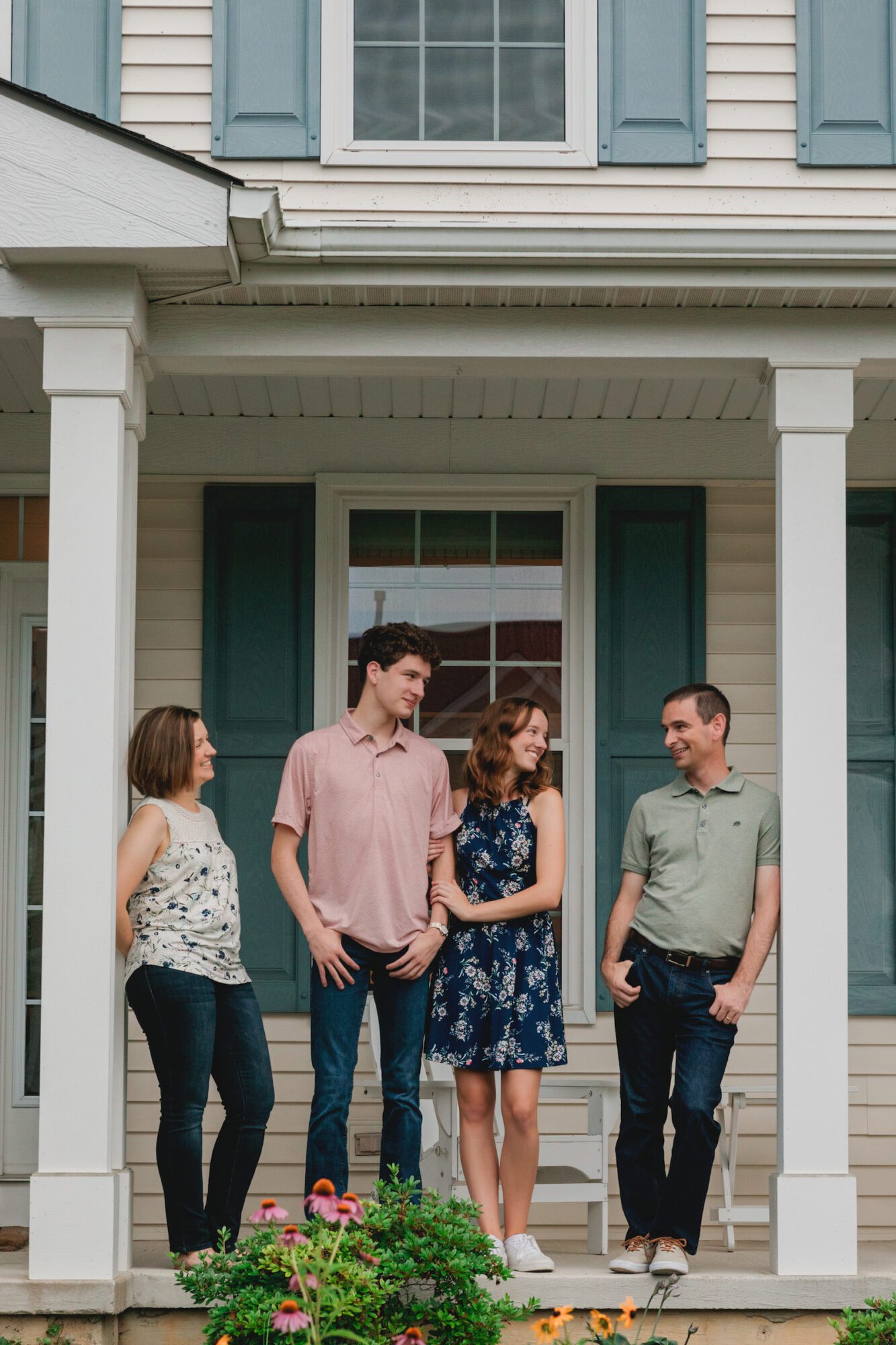
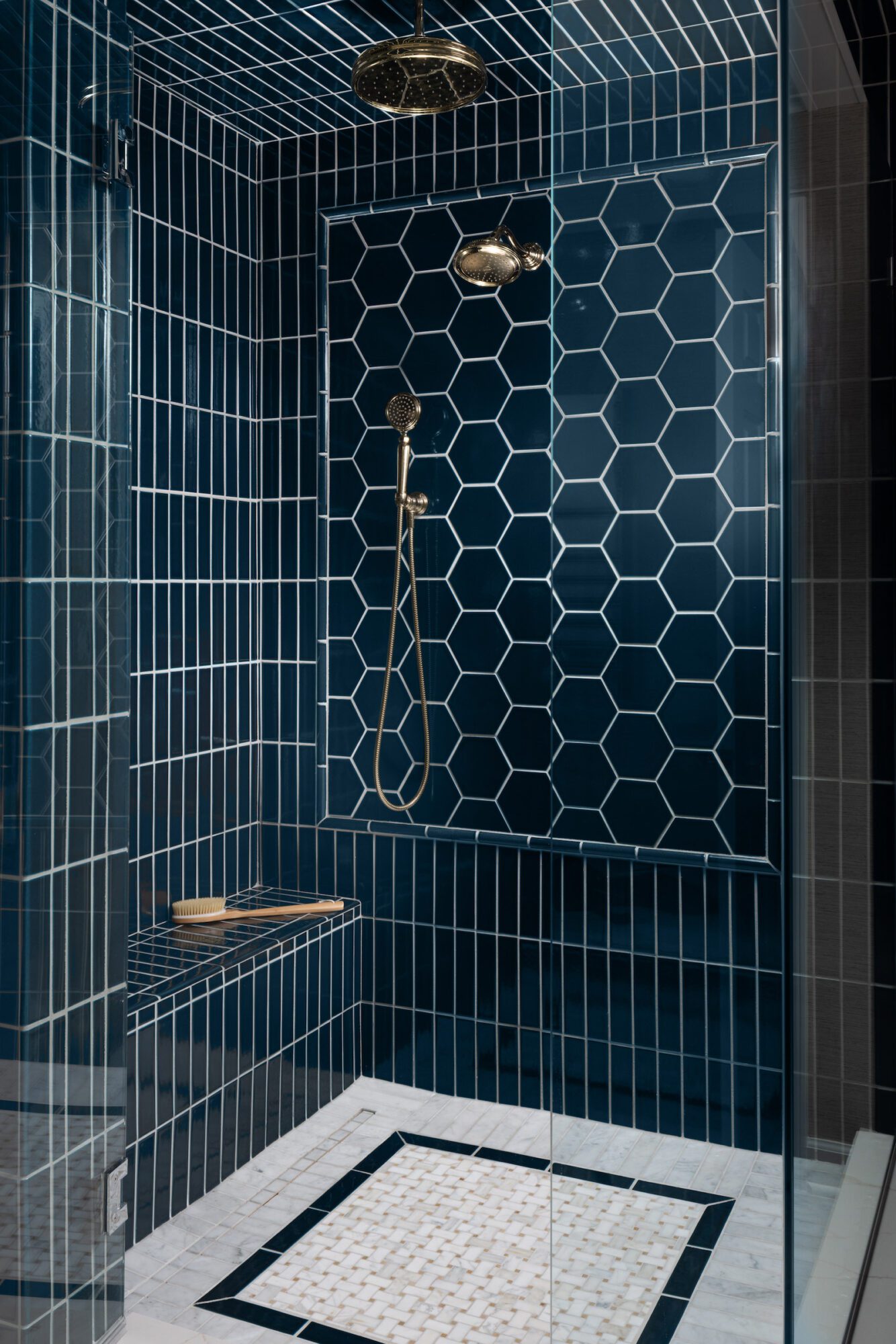
3rd Place: Interior Use of Tile
Ten years after our initial project together, Elise and Mike came back to update their bathroom for a new season of life. With their children grown, they wanted a more functional, spa-like retreat.
We removed the outdated jacuzzi tub and replaced it with a luxurious walk-in shower, complete with a niche and bench. Rich peacock blue wall tile was carefully chosen to harmonize with existing cornice details, while matching hex tiles frame the brass fixtures. A marbled basketweave floor pattern finishes the look—elevating this bathroom into a place of calm, texture, and timeless style.
Naturally NEWtral
3rd Place: Powder Room, Home Office, and Custom Furniture
This Plymouth-based “forever home” was built from the inside out with intention. Every design decision reflected our clients’ appreciation for quality craftsmanship, sustainability, and design-forward living.
The Powder Room is proof that small spaces can still make a statement. A sleek walnut vanity, amber glass accents, and dramatic black tile create a moody yet organic space that’s both elegant and grounded.
The Home Office and its award-winning custom desk showcase functionality without compromising beauty. The desk itself—walnut with a natural edge and honed stone slab legs—anchors a room filled with layered lighting, bespoke storage, and curated art. It’s a space where inspiration and practicality live side by side.
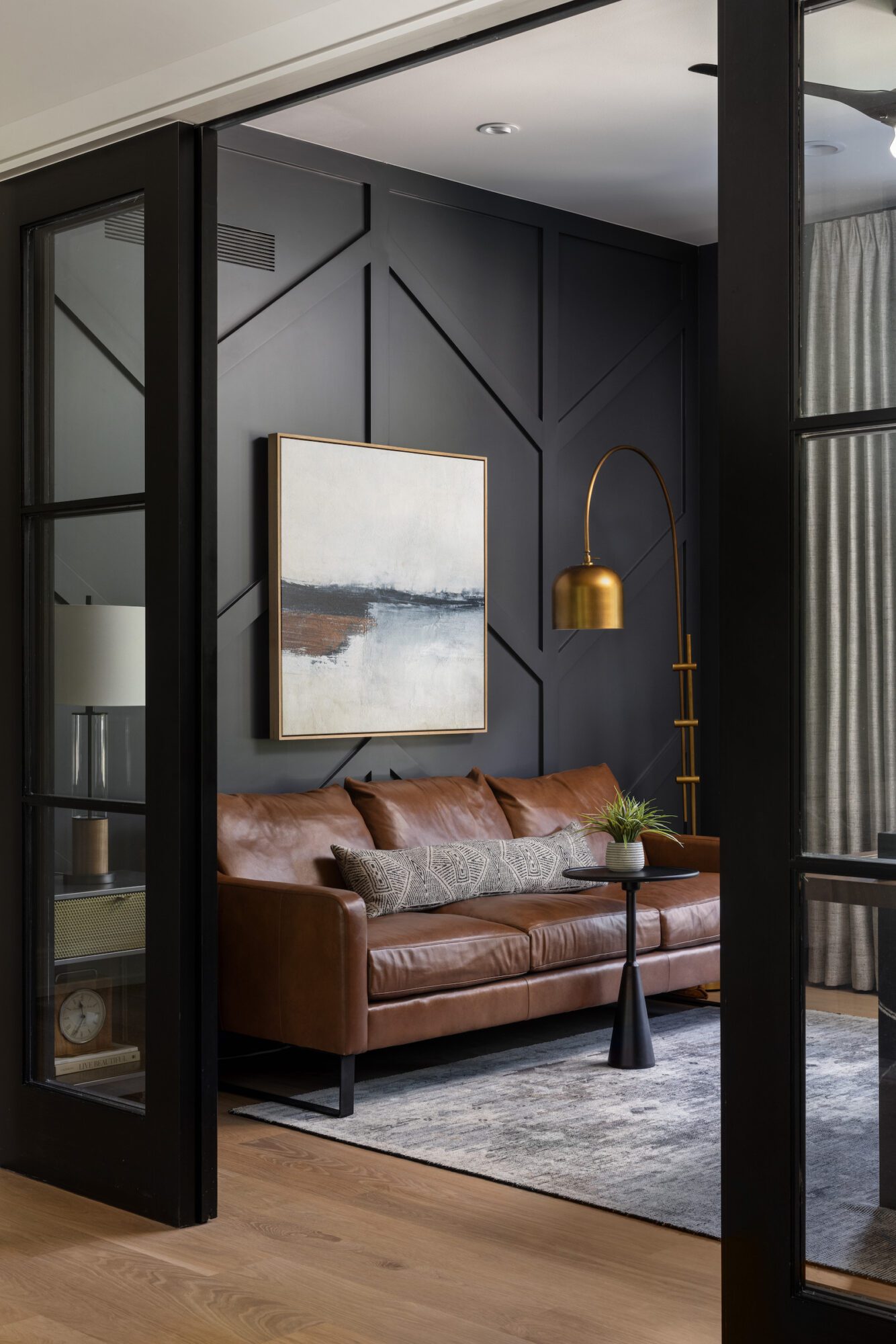
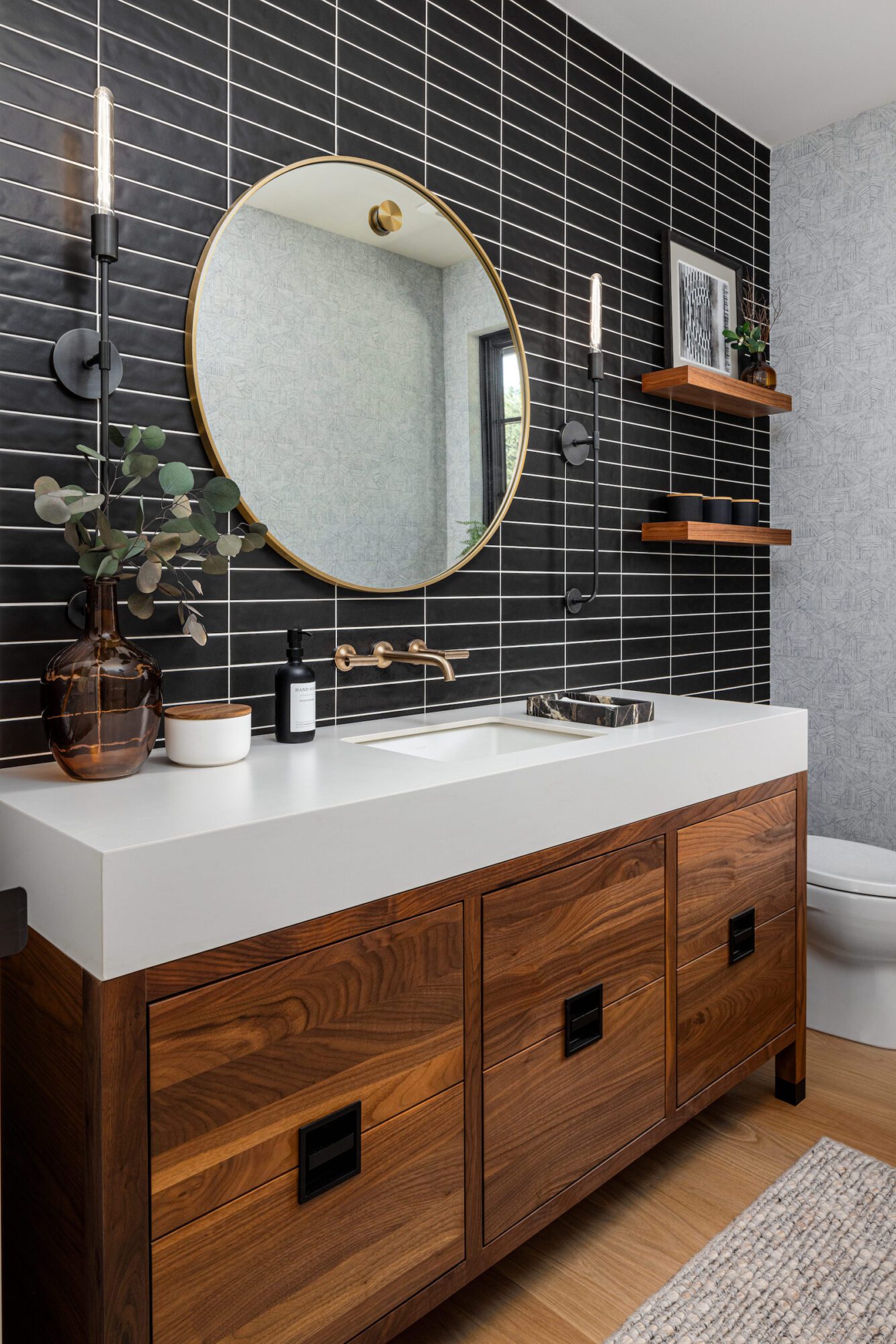
Suburban Sanctuary
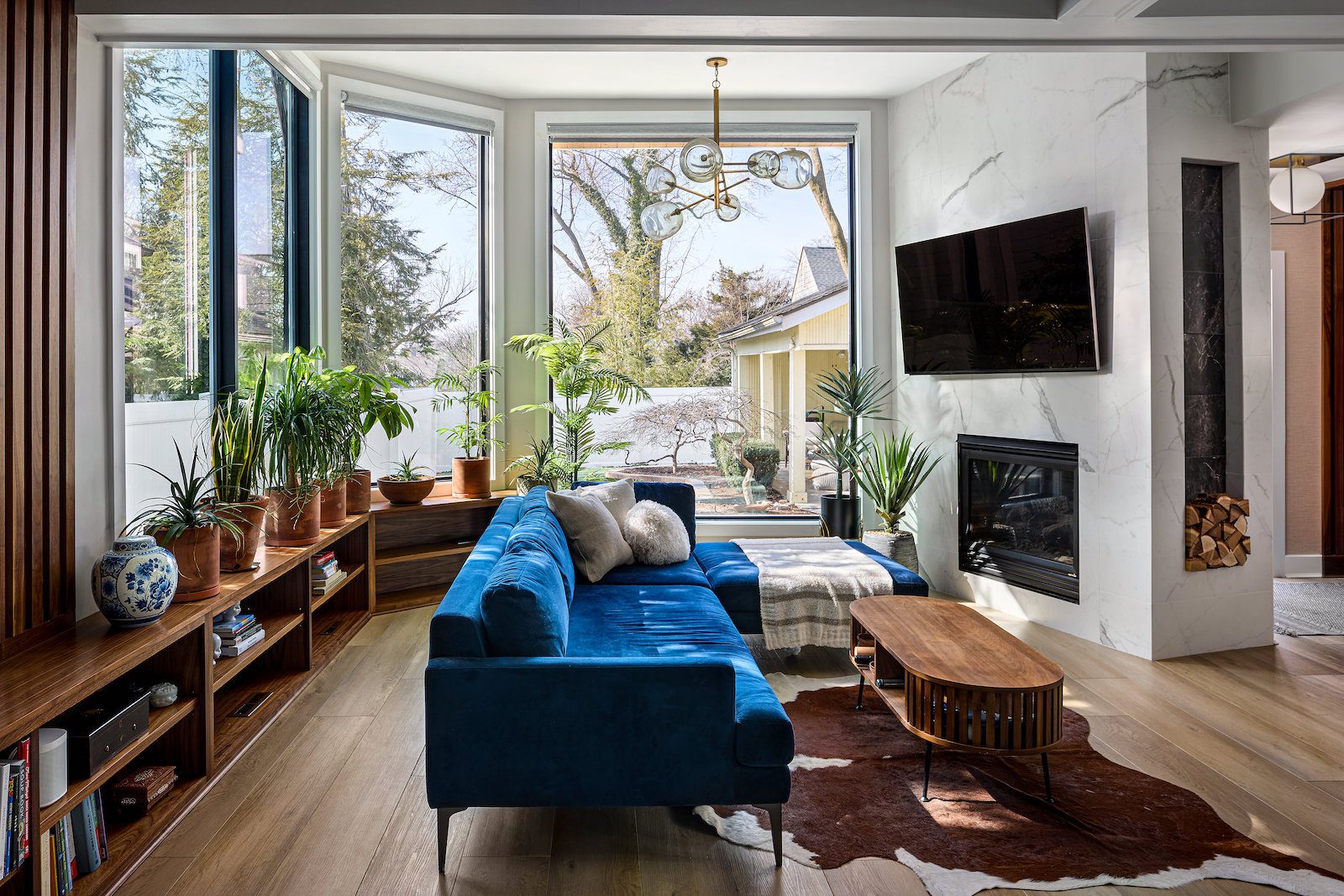
2nd Place: Contemporary Living Room
Our client’s Birmingham home was ready for a new chapter—one rooted in intentional living and natural simplicity. The goal was to transform a sunken living room into a wellness-forward, minimalist space that encouraged rest and reconnection.
We leaned into the home’s architectural strengths—natural light and original layout—and built from there. Custom walnut millwork, clean lines, and built-in shelves house books, plants, and vinyl collections. A walnut slat detail introduces movement and texture, while the custom railing and plant wall blend function and flora. The result is a calming, modern sanctuary that reflects our client’s spiritual and creative energy.
Classy in Contrast
3rd Place: Conservatory/
Screen Room/Sunroom
This sunroom was designed as a personal retreat—a space that balanced a more masculine family room with something light, refined, and entirely hers. Inspired by our client’s love for Venetian architecture and Italian culture, we created a sunlit space that feels elegant, intimate, and unmistakably custom.
Arched windows, curved furnishings, and rich textures pull from old-world inspiration, while neutral tones and black accents offer modern grounding. Custom wallpaper mimics Venetian plaster, and a tailored rug connects ceiling and floor in one cohesive visual language. Every detail was chosen to support daily rituals, reflect her global perspective, and feel like a breath of fresh air.
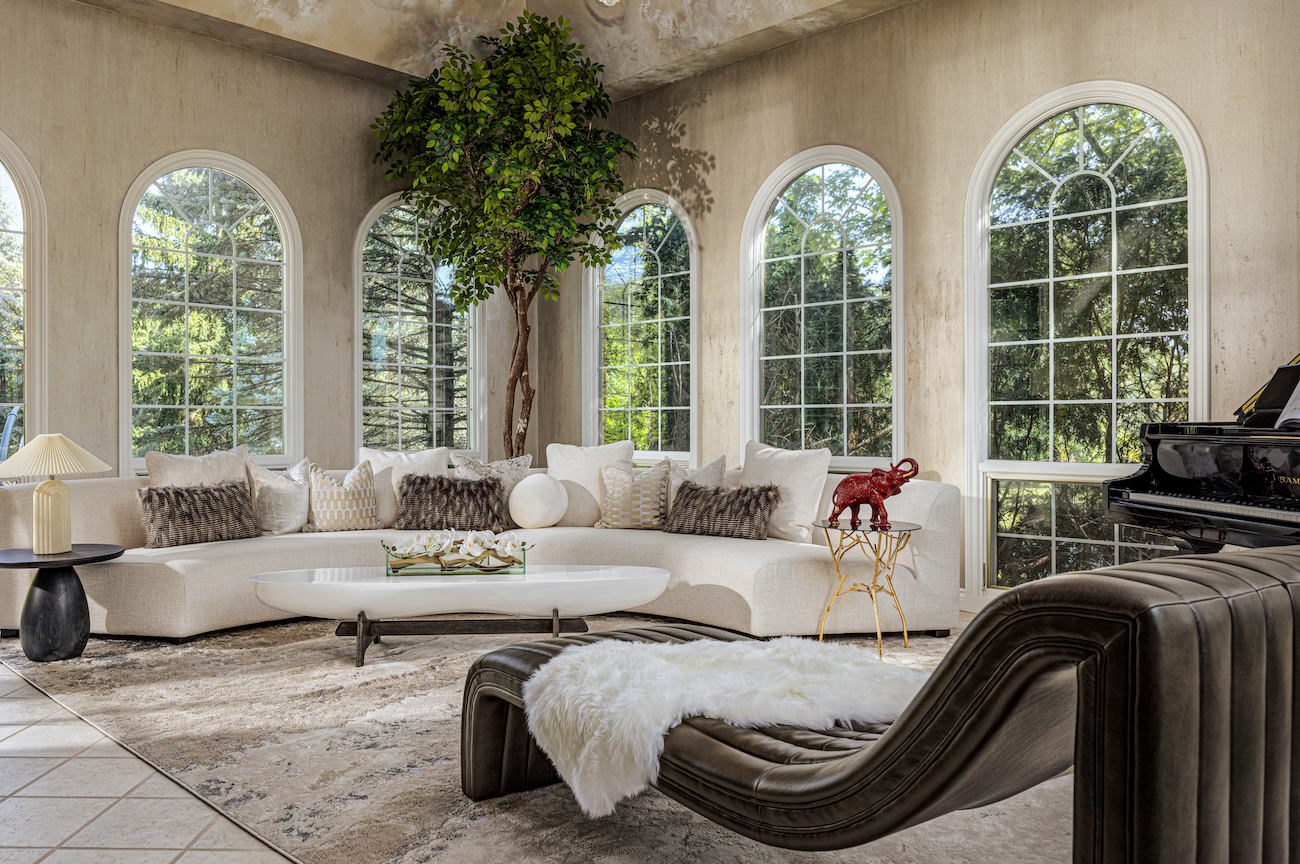
The Takeaway: Bold, Human-Centered Design Works
Whether it’s reimagining a bathroom, crafting a one-of-a-kind office, or designing a brand-new sunroom experience, our process stays grounded in one thing: human-centered design. These wins represent not just beautiful work, but brave choices, strong partnerships, and a team that shows up every day ready to create space that becomes you.
To our clients, collaborators, and community—thank you.
We couldn’t do this without you.