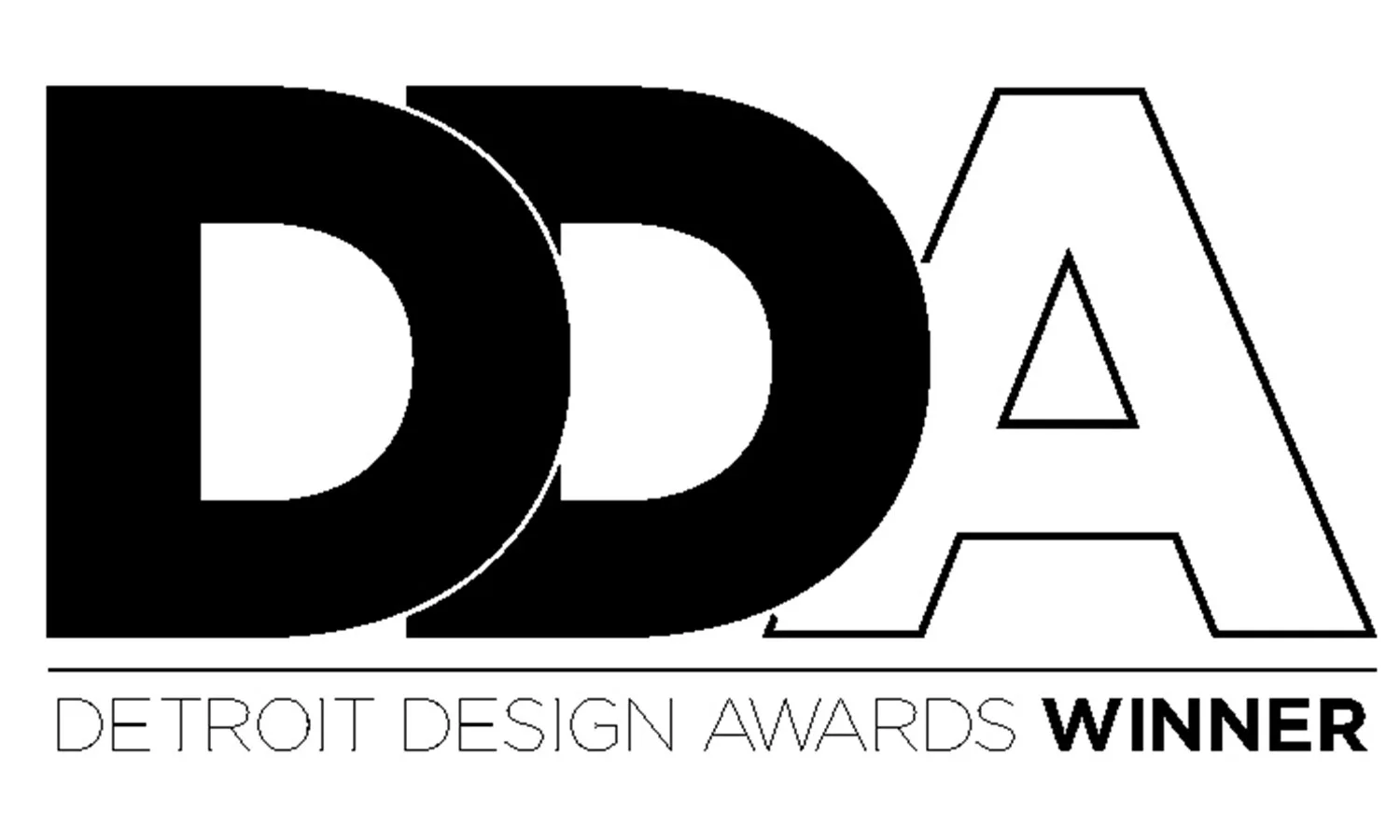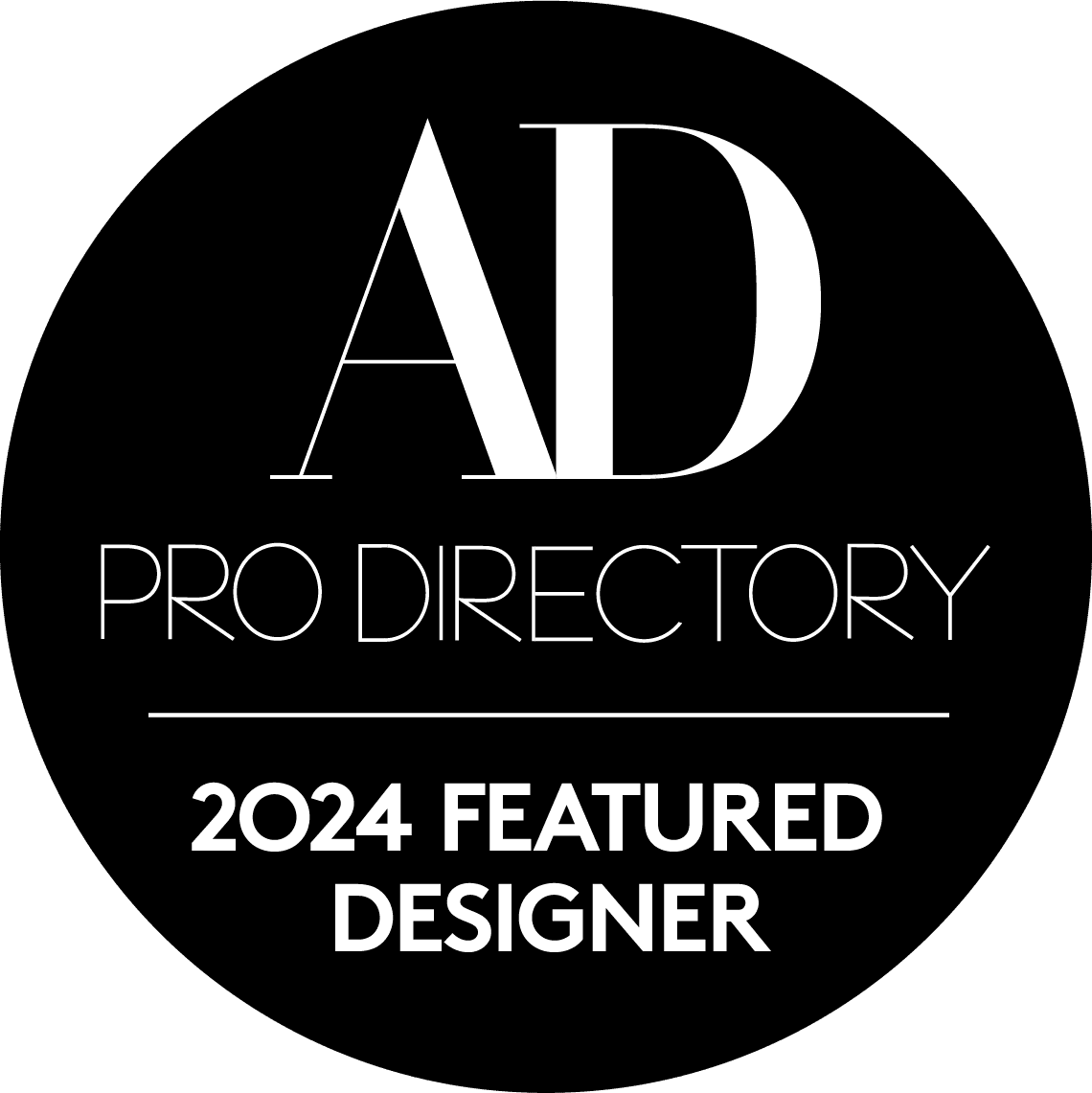
Raising the Barn
Client
Jon & Leah Niese
TYPE
Residential, New Construction
Collaborators
Photographs BY Brett Mountain Unless Otherwise Noted
location
Ohio
AWARDS
Detroit Design Awards – Details: Custom Furniture
Detroit Design Awards – Interiors: Bar



When the newly retired Major League Baseball Player, John Niese, and his wife, Leah Niese, reached out to us, they were in the midst of dreaming up something big for their future. They wanted help designing their custom forever home, located on a bay of Lake Erie with a stunning view of a lighthouse. The most important aspect was that the home be designed to be a place that friends and family could come to gather.



Goal
As we talked through visions for this family's ideal home, one thing was for certain: It had to be the perfect hub for gathering. They not only needed a house built, but they needed a strategic, interior design advocate that they could trust to build their vision from the ground up, and inject every square inch with their family’s warmth and personality.

solution
To turn this dream into reality, Concetti’s team poured their hearts into getting to know the Niese’s needs and visions, crafting designs, overseeing construction, implementing architecture, and creating a central “hub” gathering space on the first floor to honor their love of gathering.




Concetti sourced the wood in the stairs and throughout the home from Urban Evolutions, who used reclaimed Kentucky Horse Fencing as the floor! They also wanted to consider the safety of the stairs to keep all of the kiddos safe when running up and down and chose the direction of the slats for safety first.


In place of the traditional first-floor kitchen, living room, office setup, this family home features a first-floor gathering space called “The Party Room”. This gorgeous, custom-designed space opens (entirely) to an outdoor pool and lake view.



“We made sure to really get to know them on a personal level, and also made sure to advocate for them consistently between all parties involved, such as the builders, architects, furnishers, and so on. We understood that at the end of the day, this was going to be their forever home, and it was so important we captured their personality so that this home was truly something they appreciated and enjoyed.”
– Rachel Nelson, Principal Designer & CEO












John and Leah’s first-floor master carefully blends Leah’s preferred contemporary clean lines, alongside John’s rustic, authentic materiality. As you open the reclaimed wood barn doors, you’re greeted by a clean, black stone fireplace, a custom-built vanity, an expansive corner view of the lake, and plenty of cozy textures and layered moments throughout.









“When the kids want their own space, they have their own rooms, but they also have what we call the kids' lounge that has their toys and a couch. My son's video games are there too and it's just a little hangout for him. So when they need their own time, they have their own go-to space. It's really special.”
– Leah Niese, Homeowner







All of the kids’ bedrooms are cleverly located on the second floor, turning the right-wing of the house into their own whimsical getaway. The “kid's lounge” separates the three bedrooms, and is filled with games and toys to play with for hours on end!






The flooring throughout was fabricated from fencing sourced from an old Kentucky horse farm. Purposeful materiality and handcrafted details enhance the character of every room. We are so excited that the Niese family has moved in and started creating their own story within a space that has such a unique story of it’s own.

Phase One
discover
x
co-create
Phase Two
PERSONALIZE
x
TRANSLATE
Phase Three
ADVOCATE
x
CELEBRATE
Making News

Interiors: Hand Crafted / Locally Sourced + Details: Custom Furniture

Interiors: Bar

Architectural Digest Featured Designer 2024






