
Growing Up, Not Out
Client
Taylor and Cody Grup
TYPE
Location
Berkley, MI
PHOTOGRAPHY BY
Brett Mountain + Ellie Frances Photography
It’s not every day we get to walk you through our own homes…let alone a home that has served our Lead Designer throughout multiple seasons of her life!
Our Goal:
Concetti Lead Designer + Brand Ambassador Taylor Grup bought her home nine years ago while she was still in art school. She gravitated toward the small, accessible house because of its proximity to school, downtown Detroit, and her parents’ home. While Taylor had some initial design plans back then, she had no idea it would eventually become the space she and her growing family would call home.
Discover the home that’s already lived many lives, and how we helped it accommodate her latest adventure – parenthood!
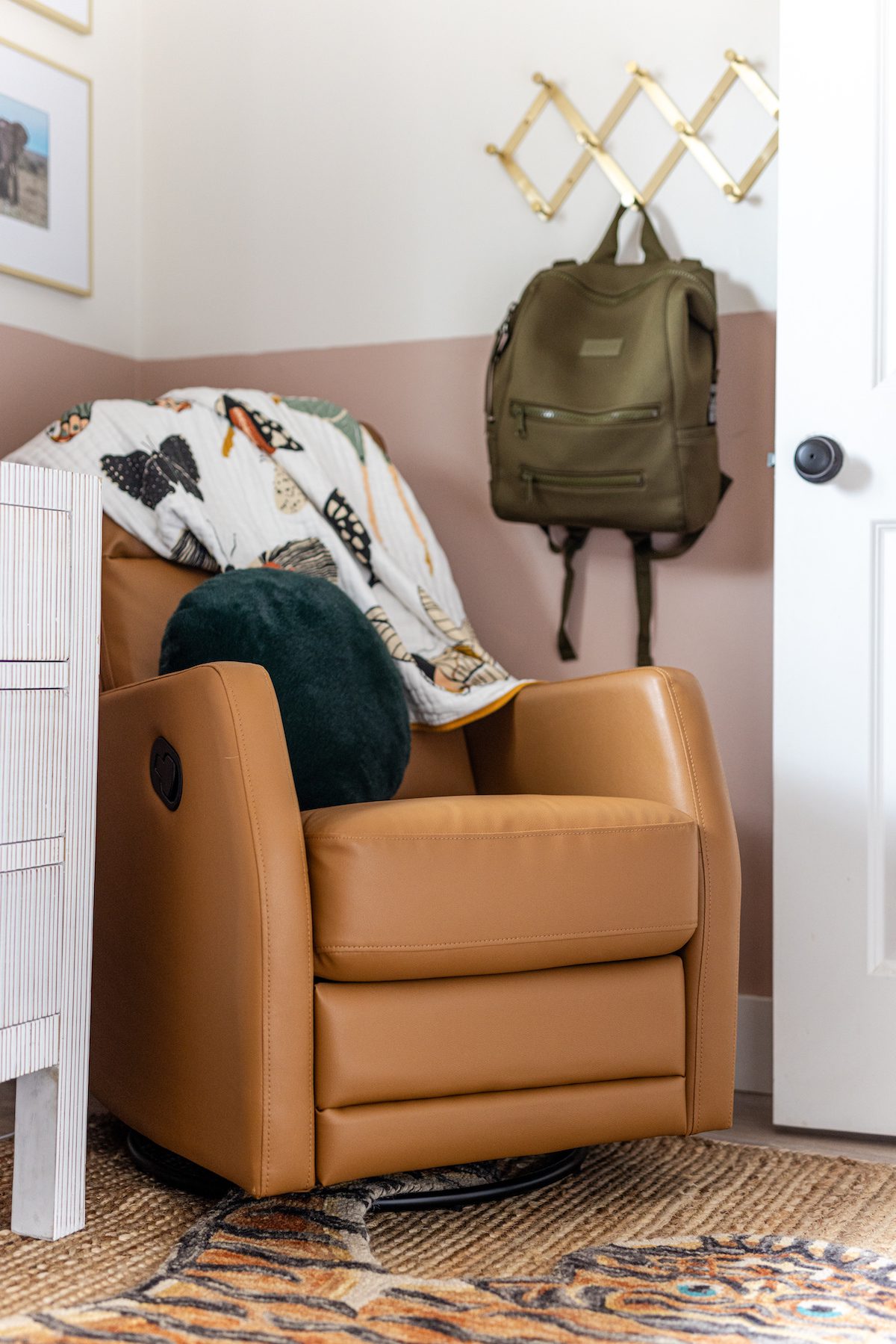
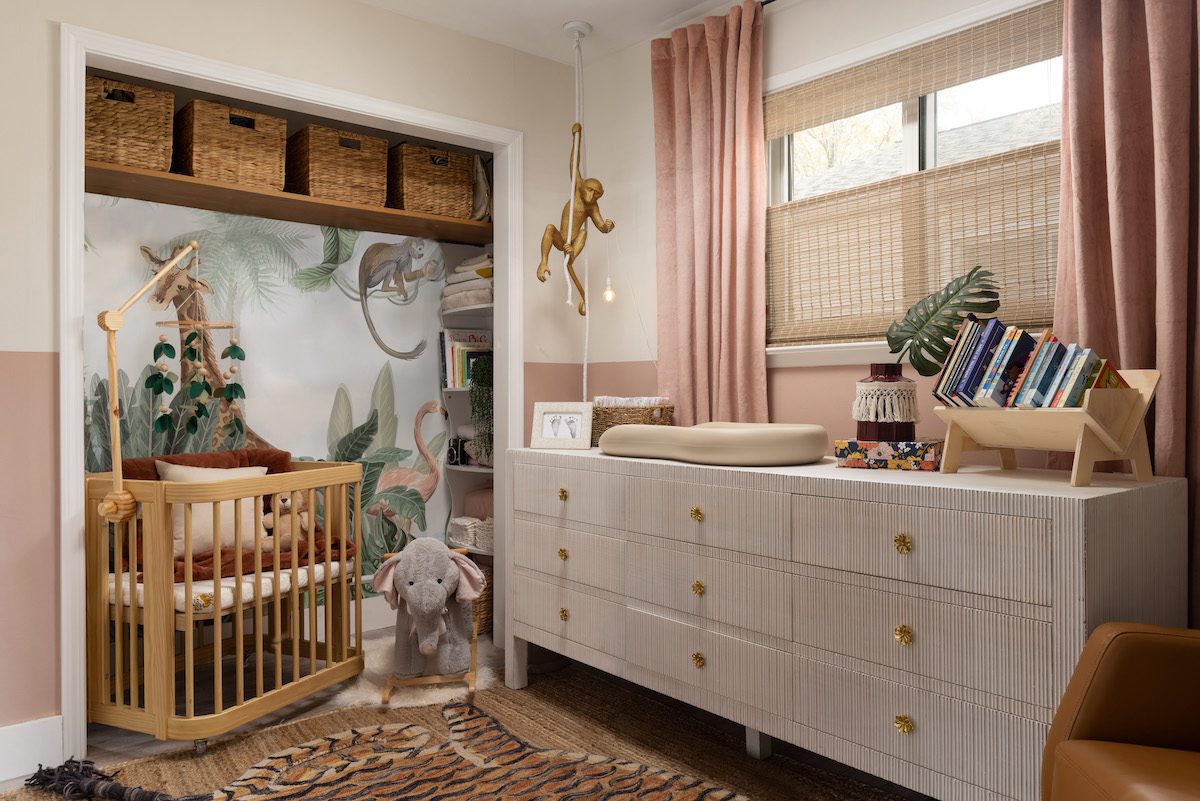
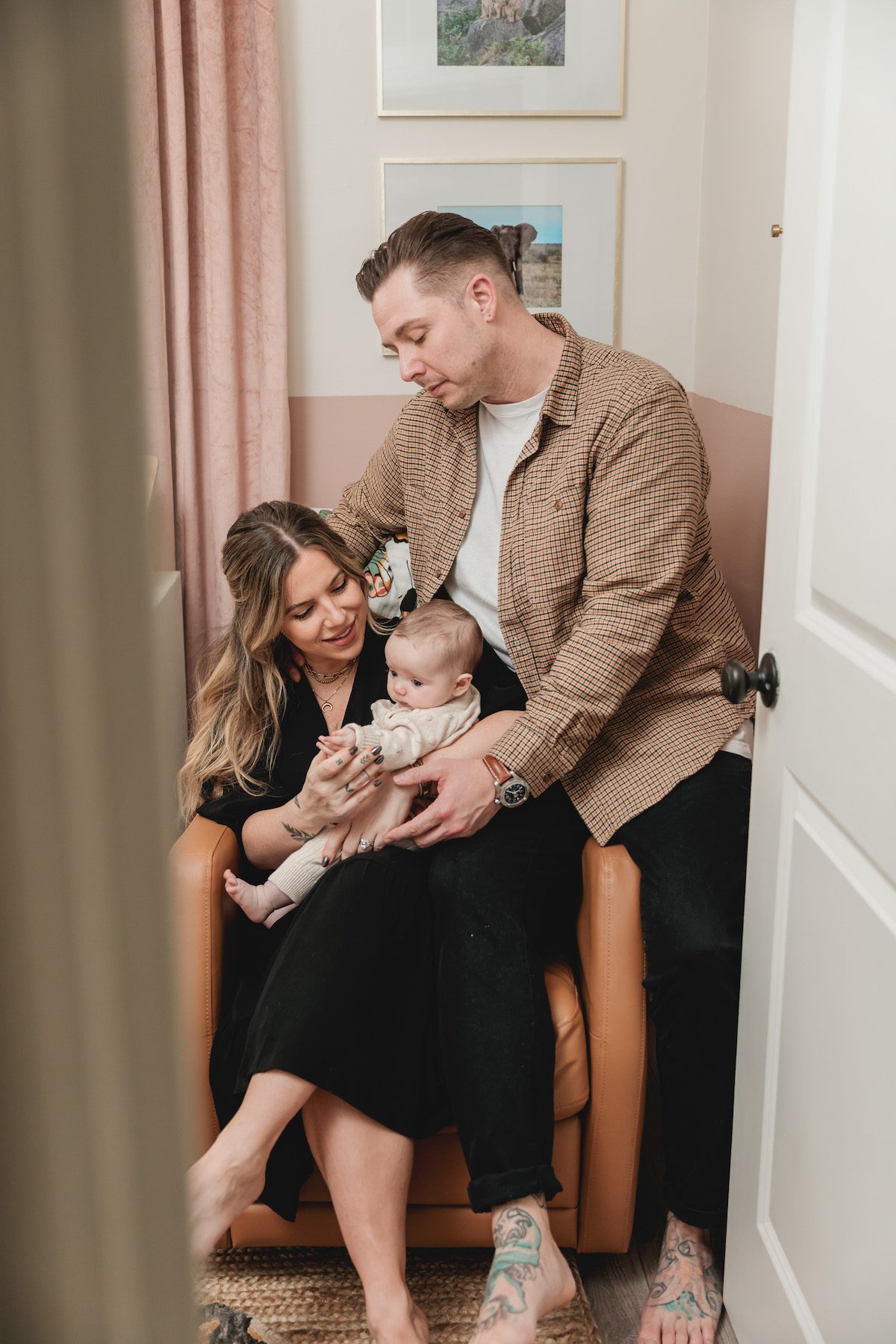
Our Solution:
Because of the home’s small footprint, its evolution story is best captured in the nursery. What began as a space for a college roommate eventually turned into a multi-functional area after her husband, Cody, moved in. Without a bed in the room, they had plenty of space for a built-in closet wall. Better known as the She Shed Era, this was also when Taylor used the room to work and take Zoom calls.
The room’s days as a nearly empty space quickly came to a halt when they learned baby Blair was on the way. With no plans of moving out, Taylor and Cody needed to quickly figure out how to maximize the tight space and make way for a fully functional nursery.
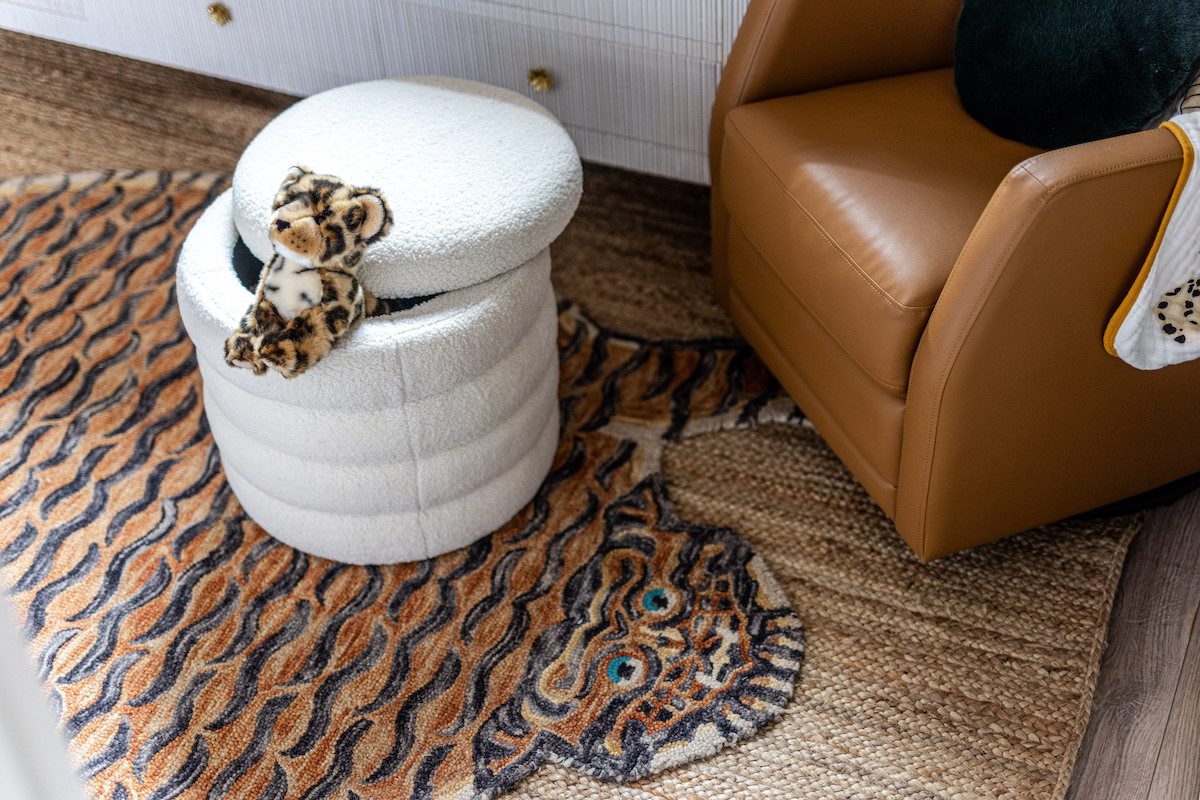
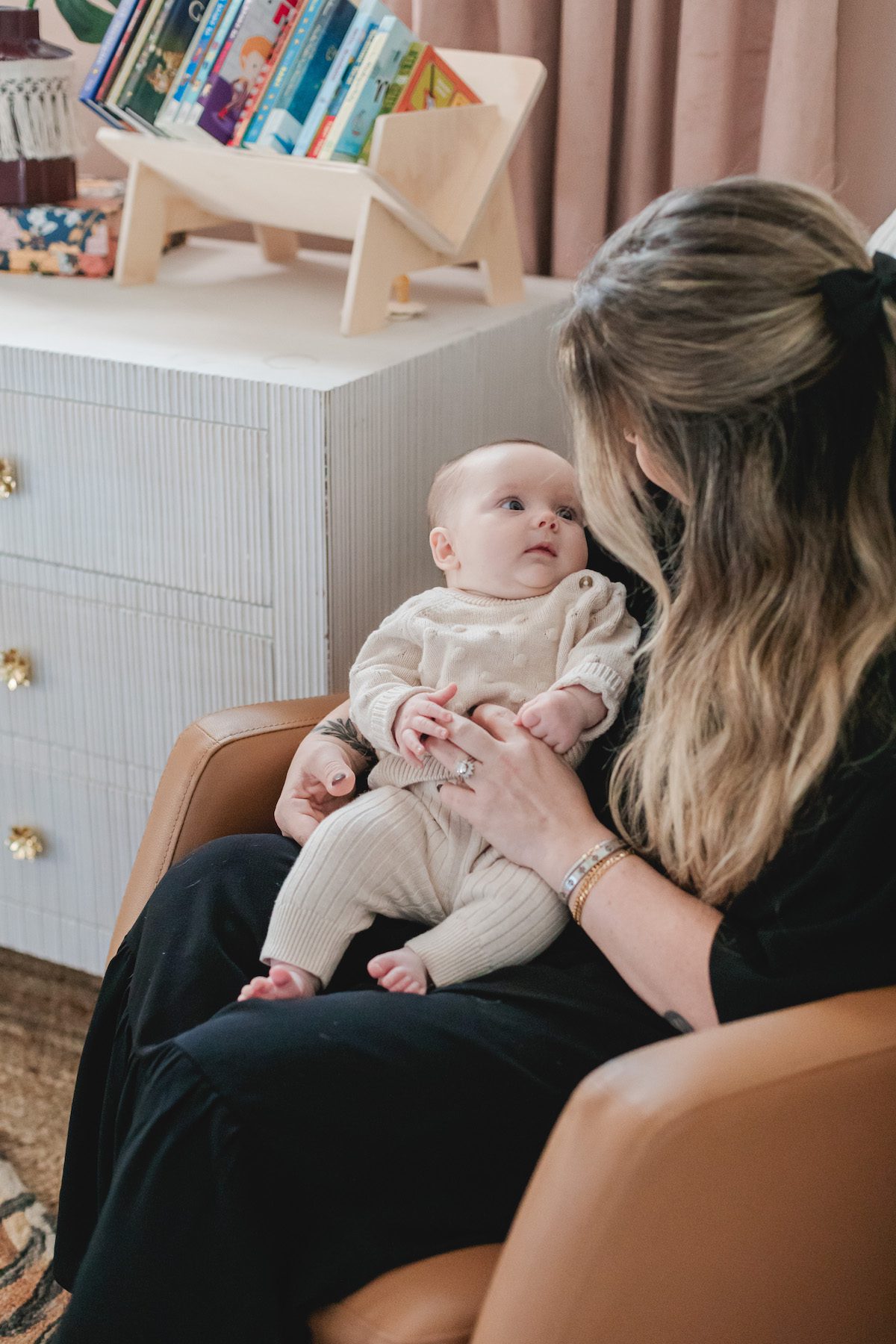
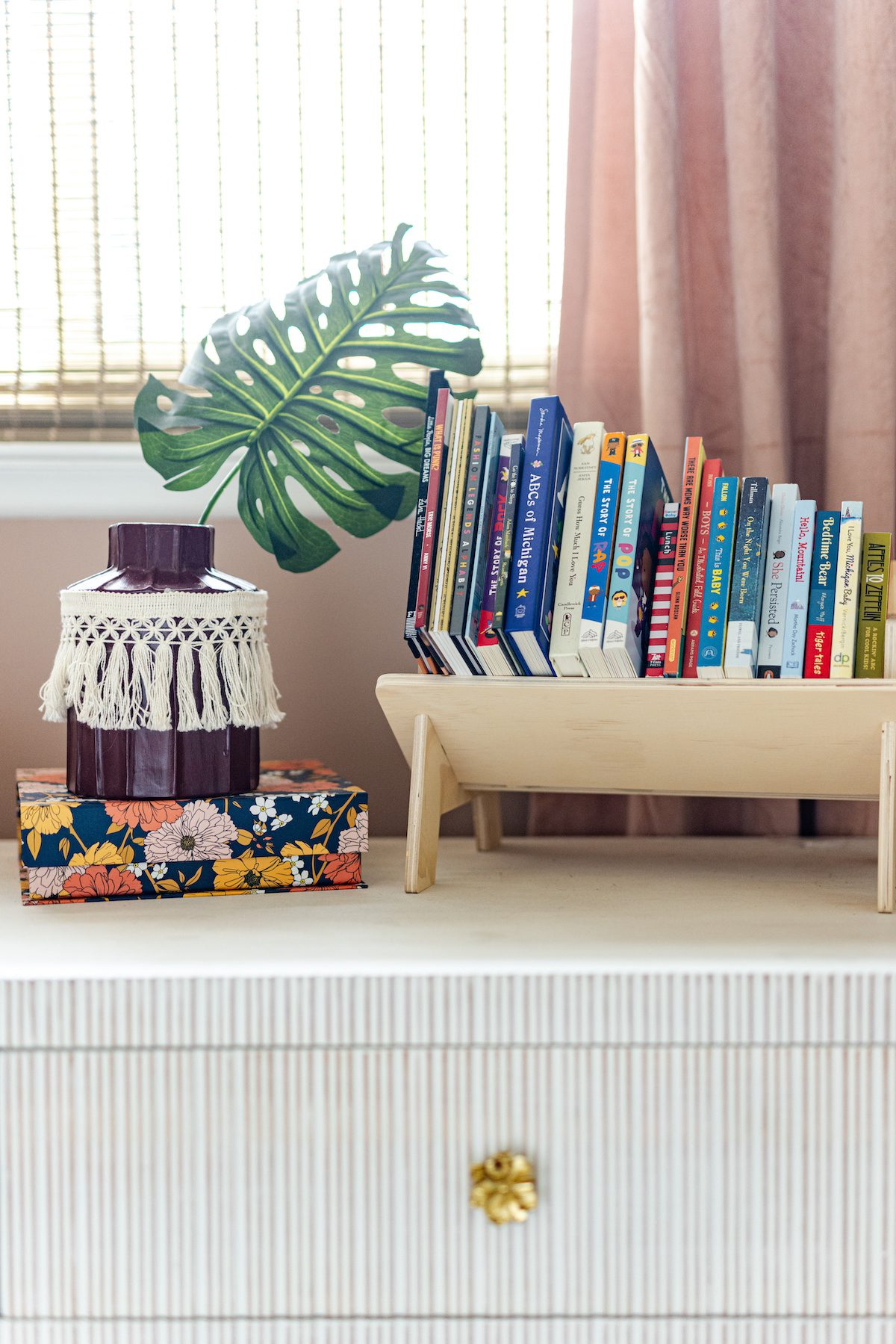
Despite the small footprint, the built-in closets and recessed shelving allowed Taylor to continue using the room as a space to store her wardrobe and shoe collection. Taylor and Cody were passionate about filling the space with pieces that could serve their family throughout various seasons of life. This textured Noir dresser is a perfect example of a piece that Blair will be able to use for years to come. Not only do all her clothes and other items fit perfectly inside, but its surface is big enough to double as a changing station and bookshelf area.
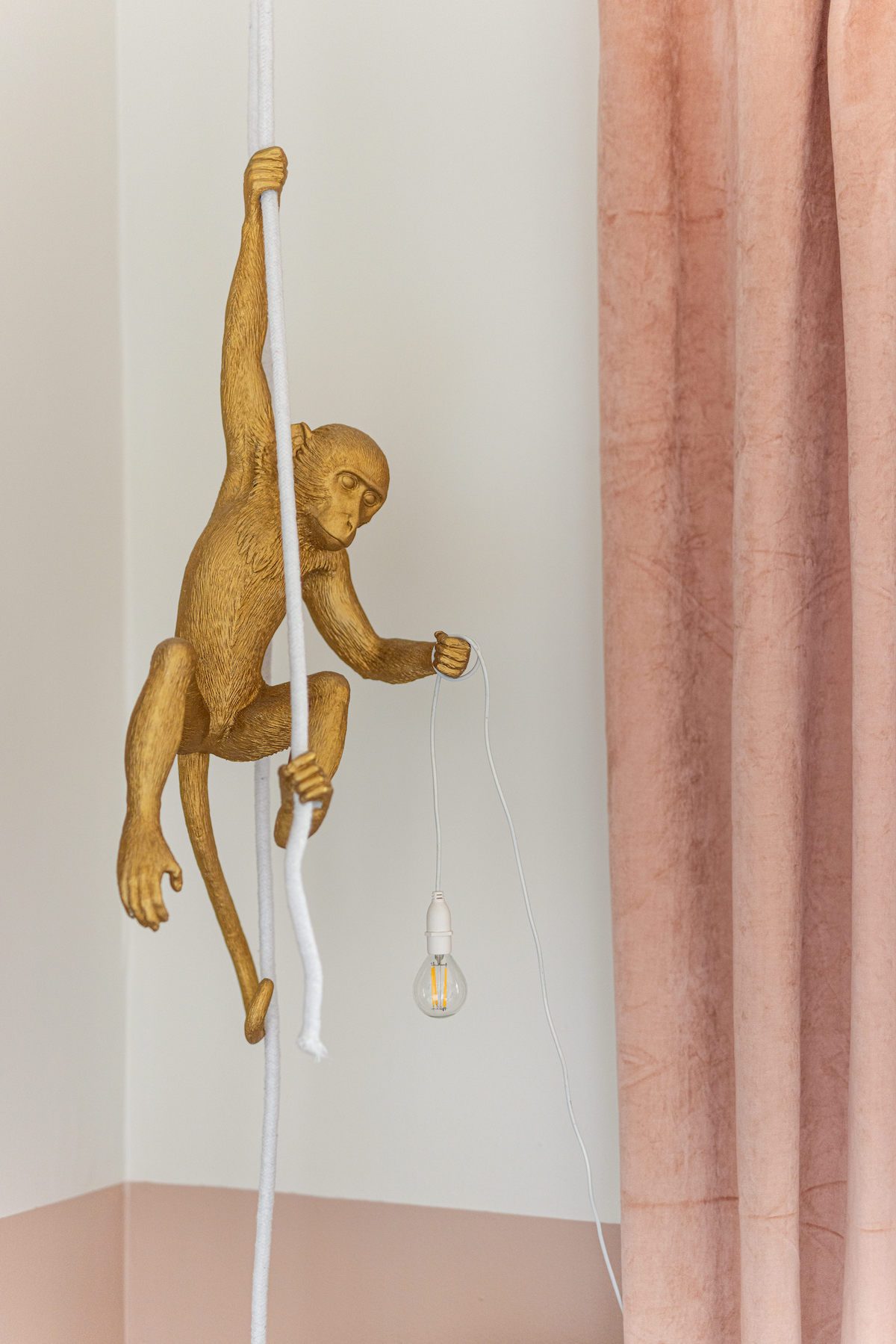
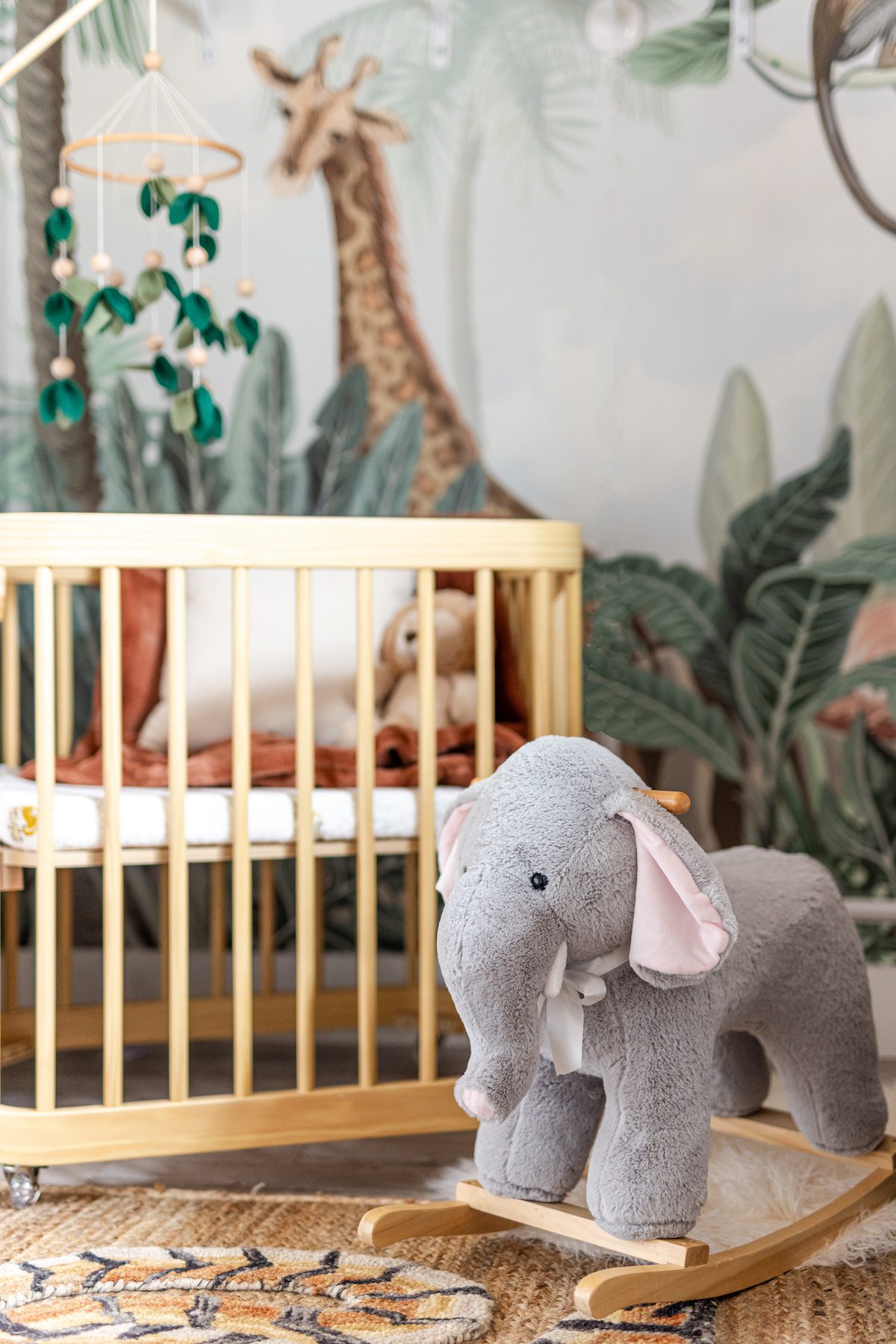
The closet is a testament to the room’s intentional storage capabilities and transitional nature. We removed the doors and transformed the closet into a crib and storage nook. Because of the crib’s size, we were able to place it on an angle, which freed up additional storage space at the other end of the closet. Storage shelves were installed above the crib, too. In line with their hope of finding furniture that could serve past infancy, Blair’s Nestig Wave Crib is able to convert into a full crib and eventually a toddler bed.
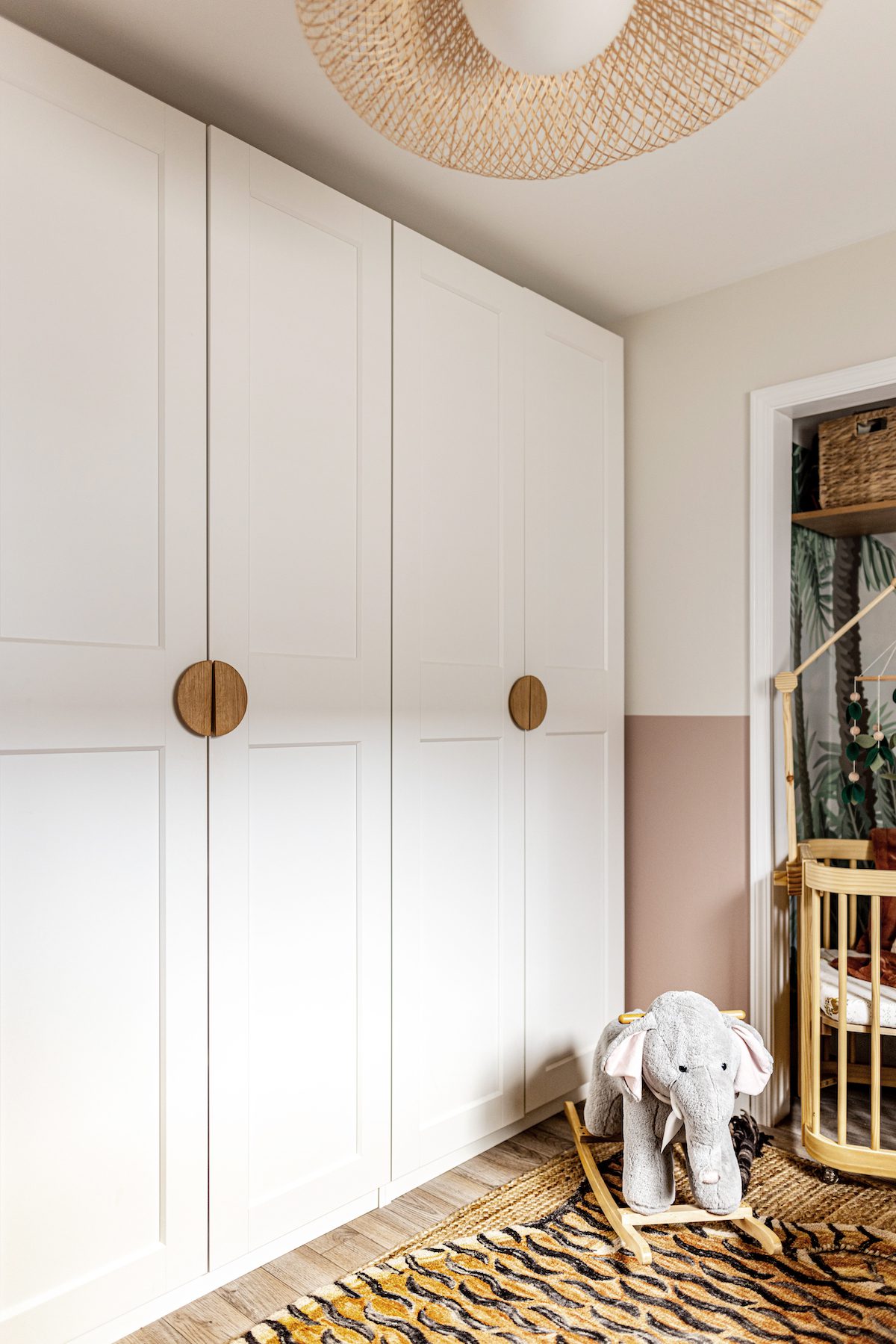
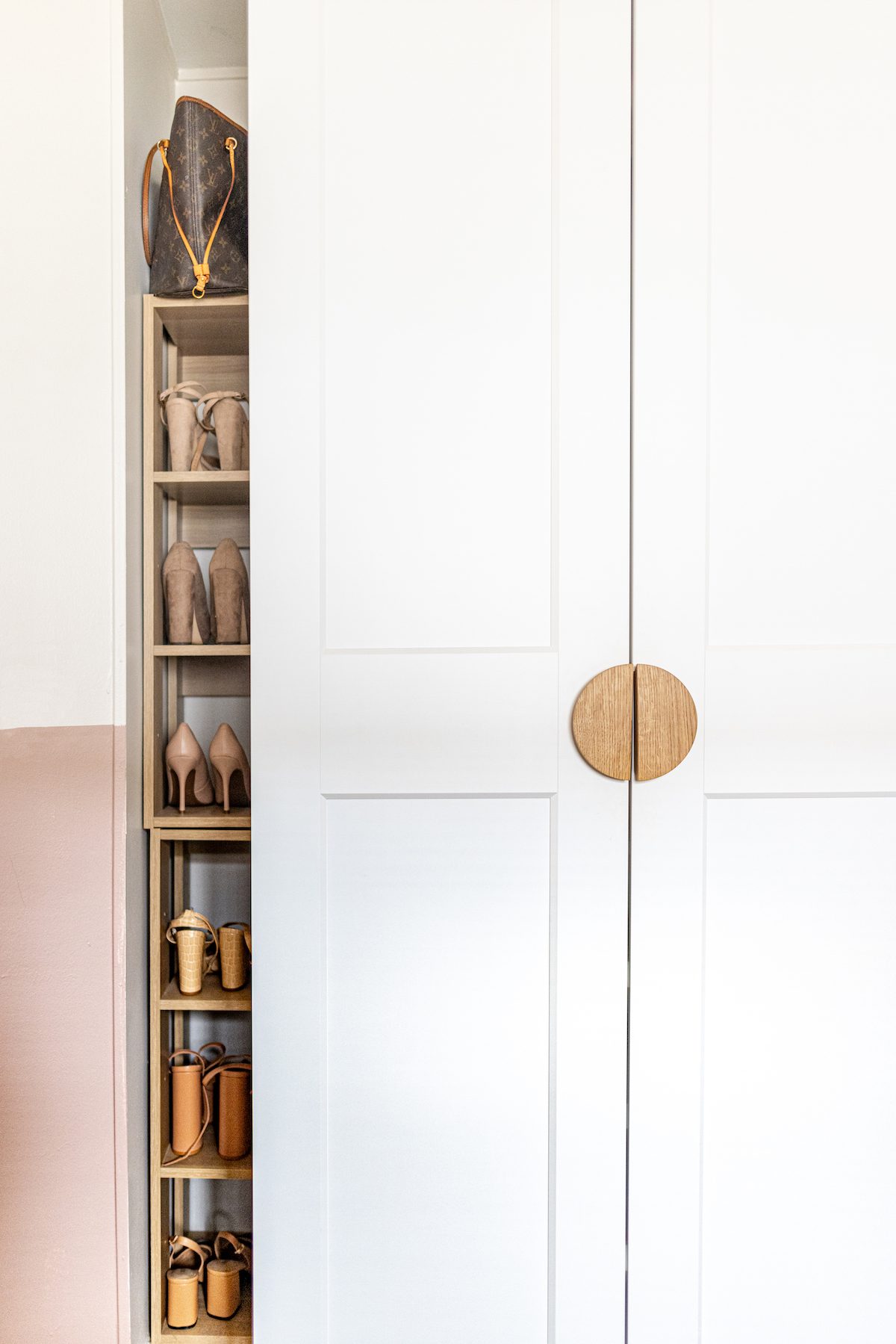
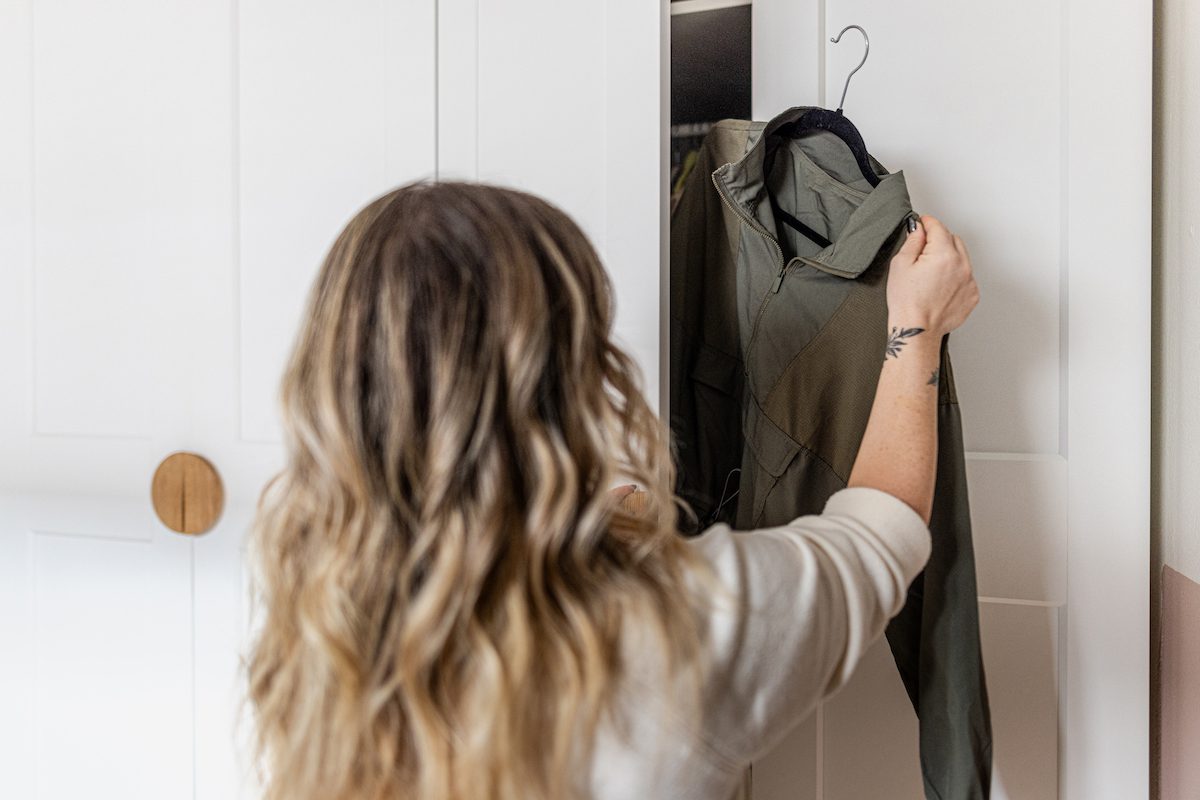
Our vendor list also helped their safari vision come to life. This Seletti monkey lamp that we procured in white but gilded in gold provides gentle lighting without the need for an overhead – perfect for nighttime changes and bedtime.
With narrowing storage opportunities, we selected an ottoman to store all of Blair’s stuffies. The nursery’s Peared Creation woven basket overhead light not only fits the room’s theme, but also aligns with the recurring tones and textures throughout the rest of the home.
Although the nursery does the best job speaking to the home’s evolution, the function and aesthetics of the living/dining room and primary bath have also elevated from bachelorette pad to family home.
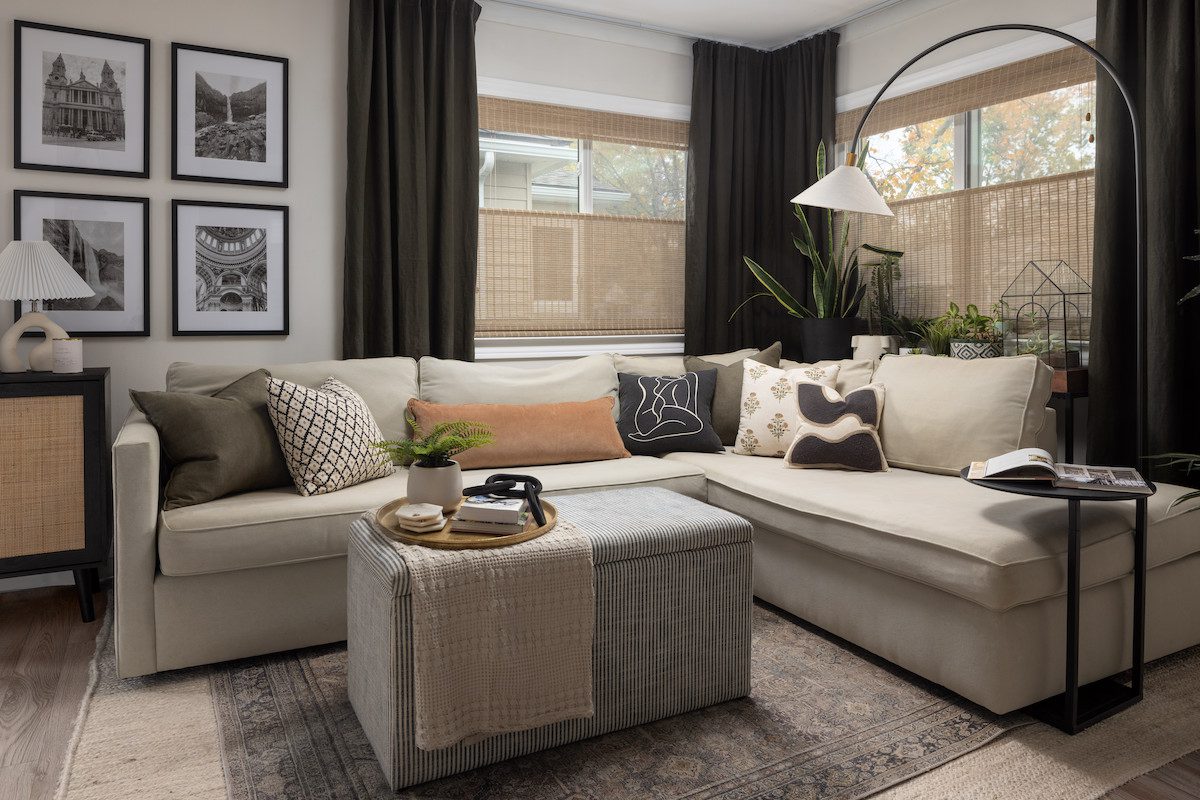
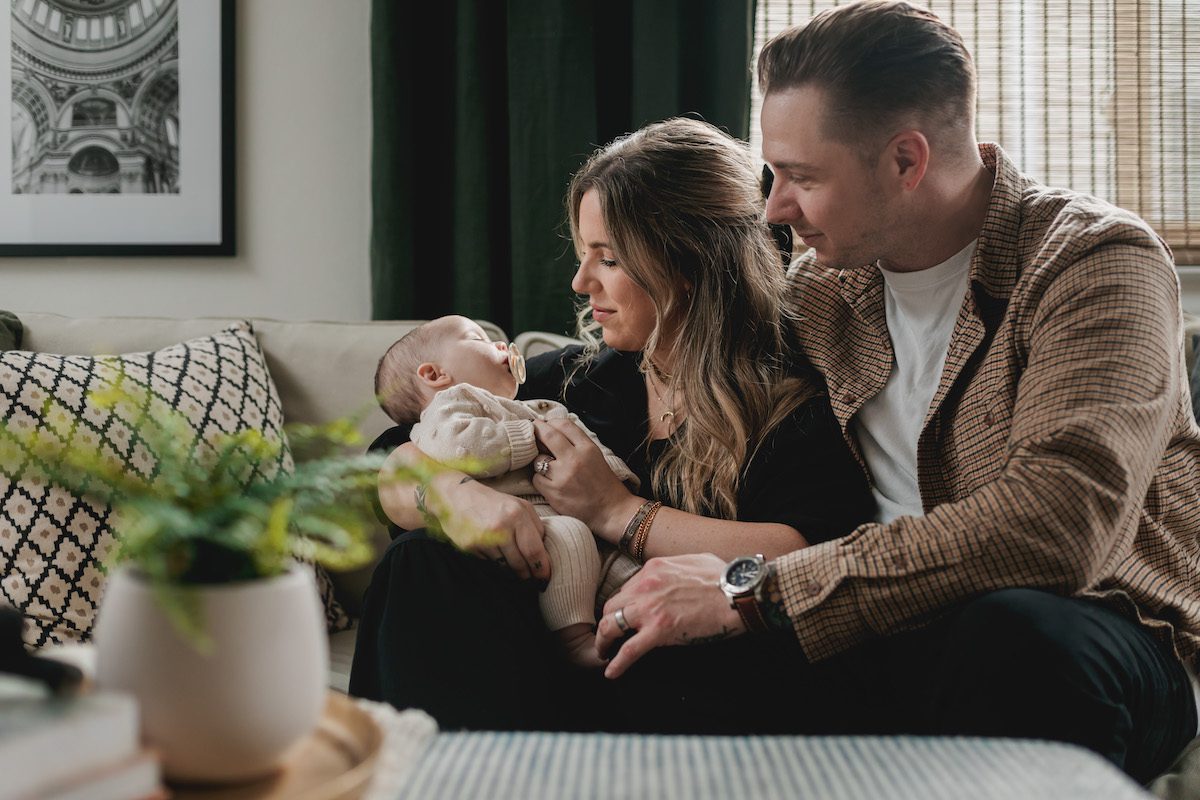
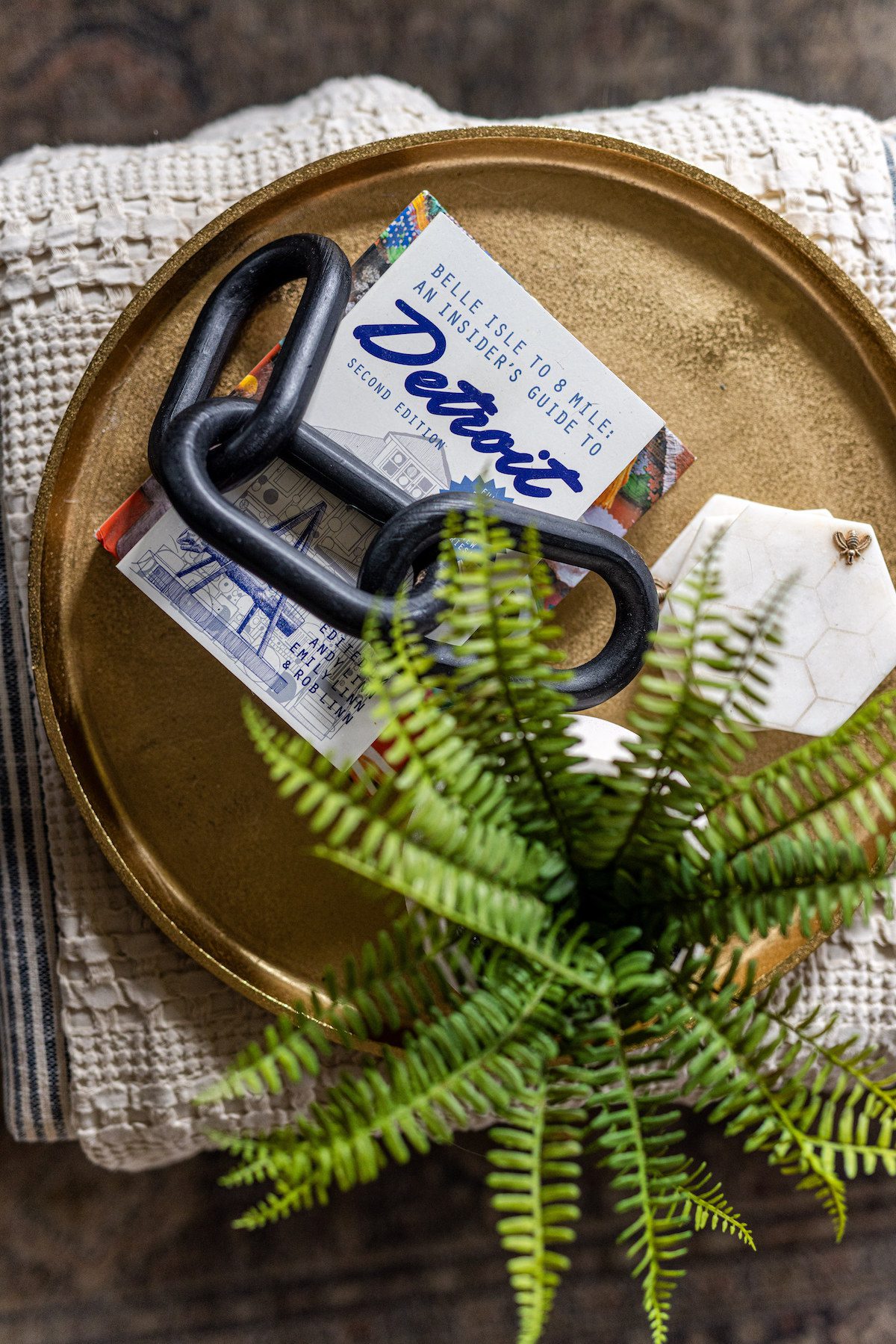
The living room didn’t undergo any major renovations but is a great case study on tips and tricks for small space living. It’s a traditional space right off the front door that’s been intentionally styled with as many dual-purpose pieces as possible, like their ottoman with storage space and ceiling track curtains that provide privacy and elongate the room. Taylor also incorporated an extended structured gallery wall to create better cohesion in the console area between living and dining spaces.
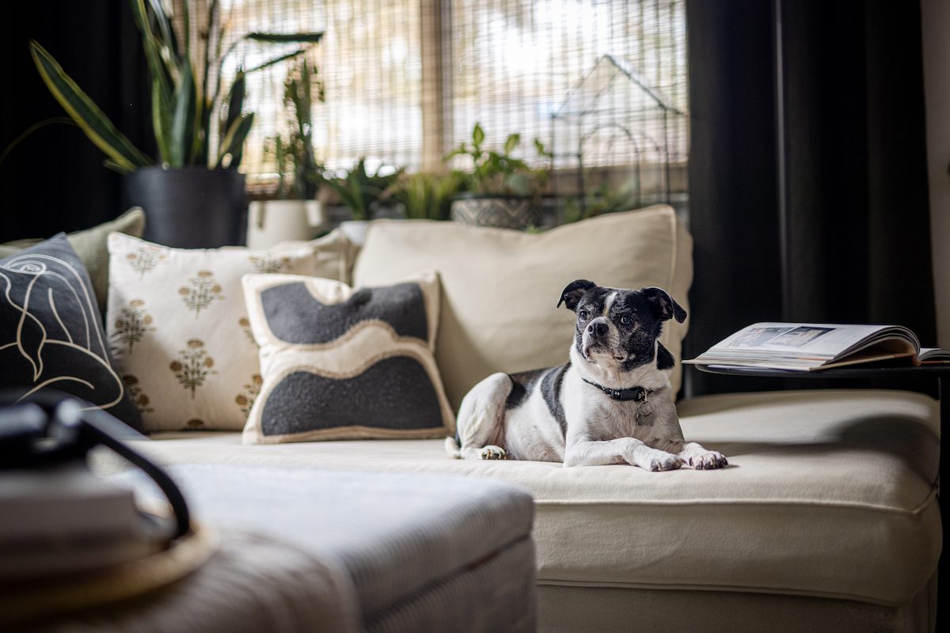
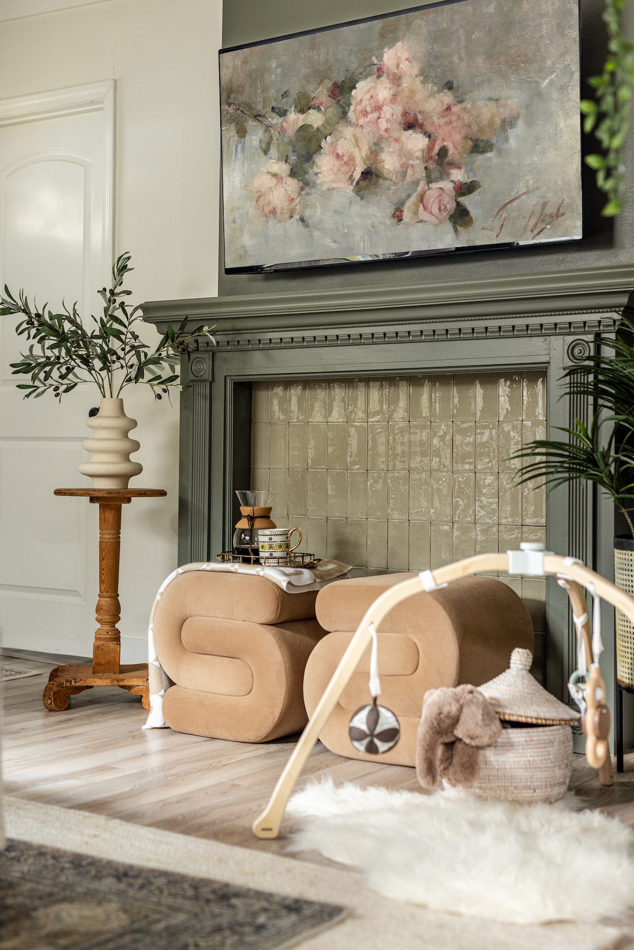
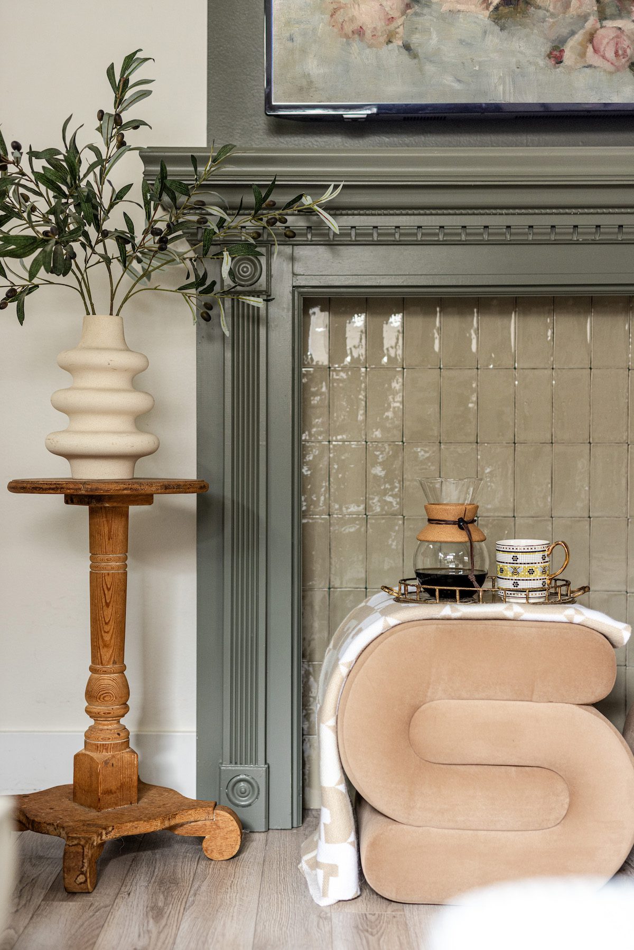
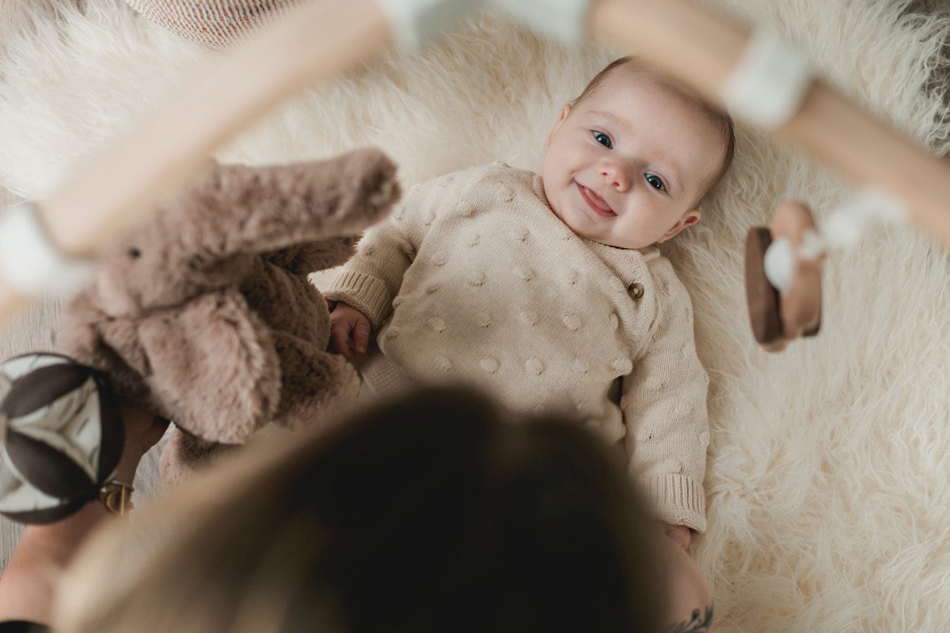
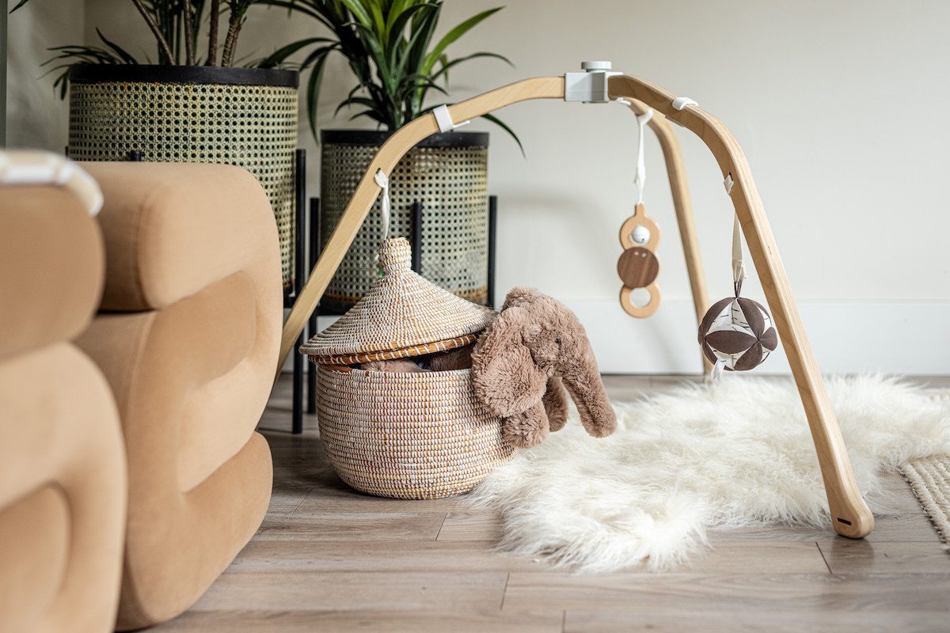
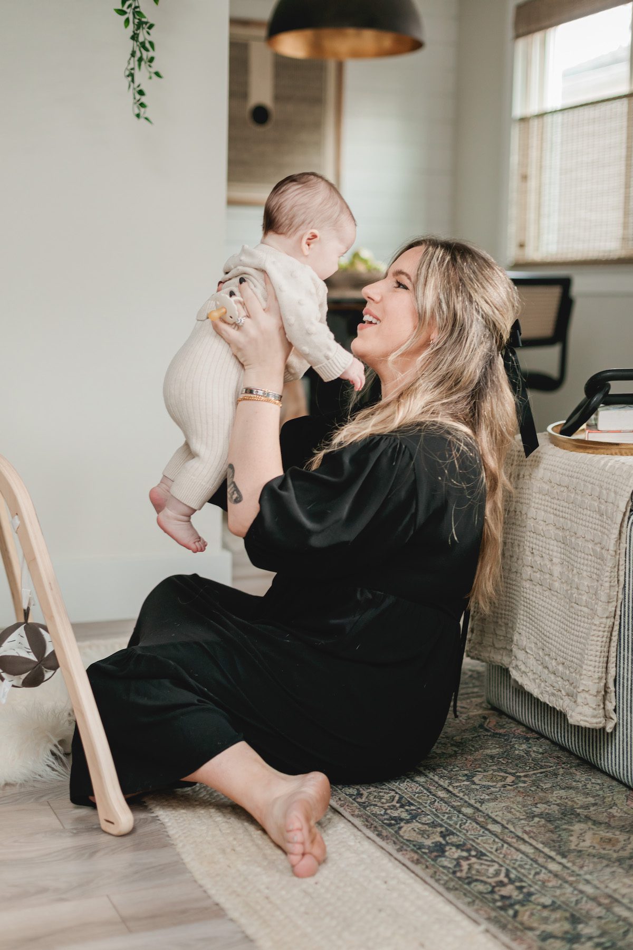
Taylor has always gravitated toward things with an eclectic, vintage feel. Her favorite piece in the home is the thrift find of a lifetime – a vintage, solid black marble dining table. The Regina Andrew lighting fixture above the table and vintage-inspired rattan detail chairs amplify the elevated, thrifted feel of the dining area. The chairs also speak to Taylor’s love for natural textures, another recurring element seen throughout the home.
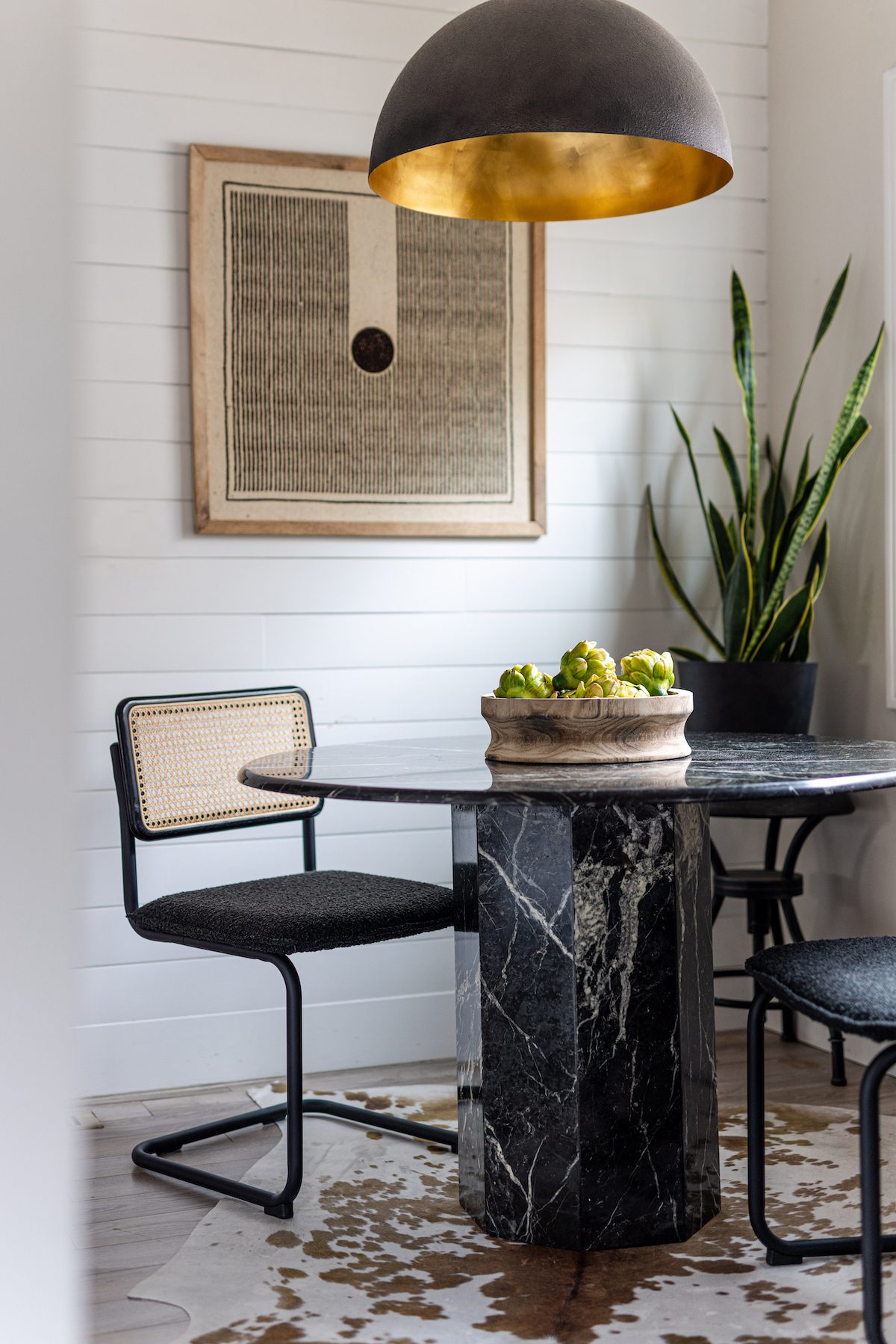
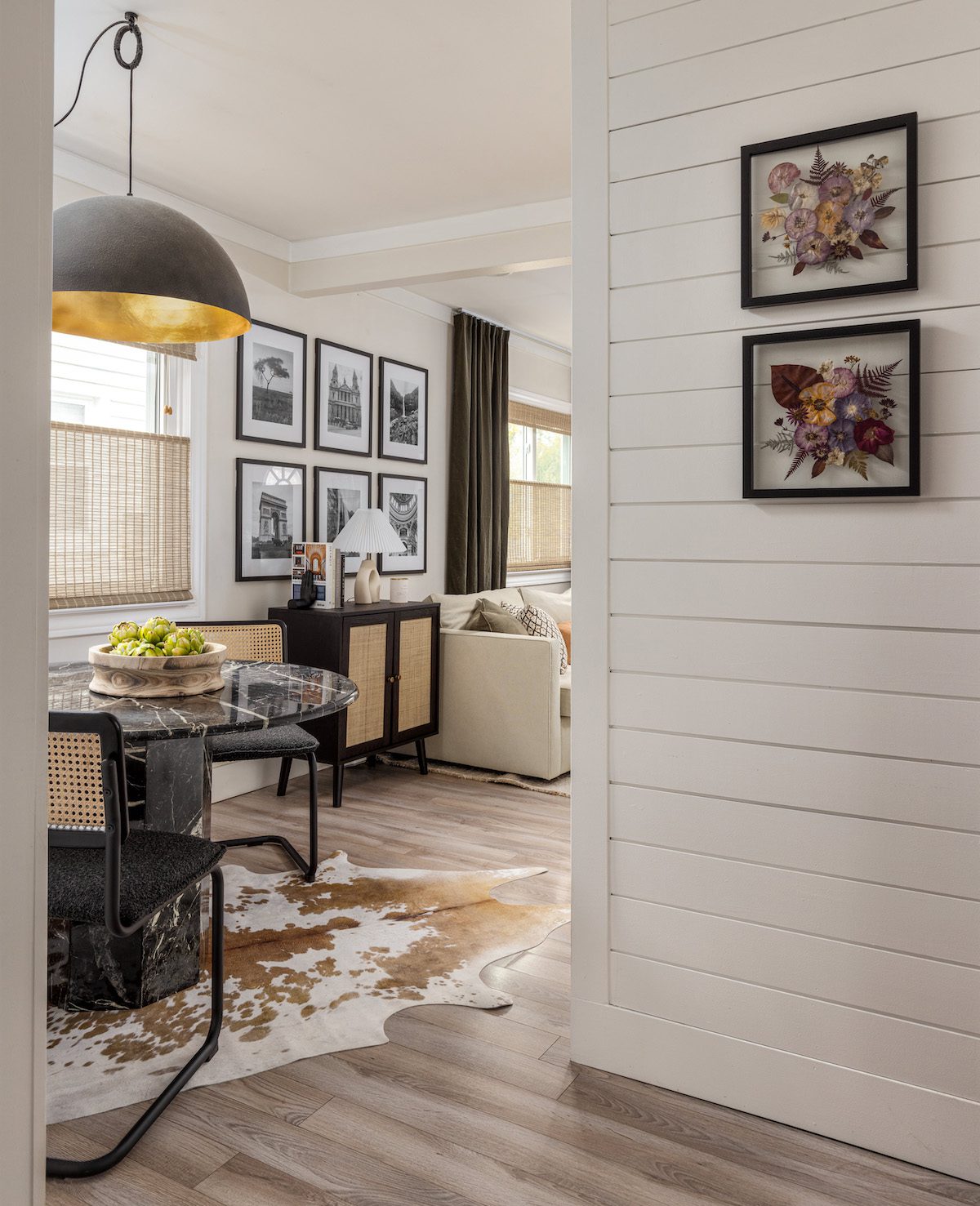
Despite the effortlessly cool look of the space, every item is designed to be wildly comfortable for both humans and dogs. Peep the performance sofa fabric!

Taylor’s luck with stunning second-hand pieces didn’t stop with her dining table. She thrifted the mantle, across from the living room sofa, from a traditional craftsman style house undergoing renovation by Concetti. Rather than a credenza that would normally go underneath the TV, she opted for these unique ottomans to provide additional seating.
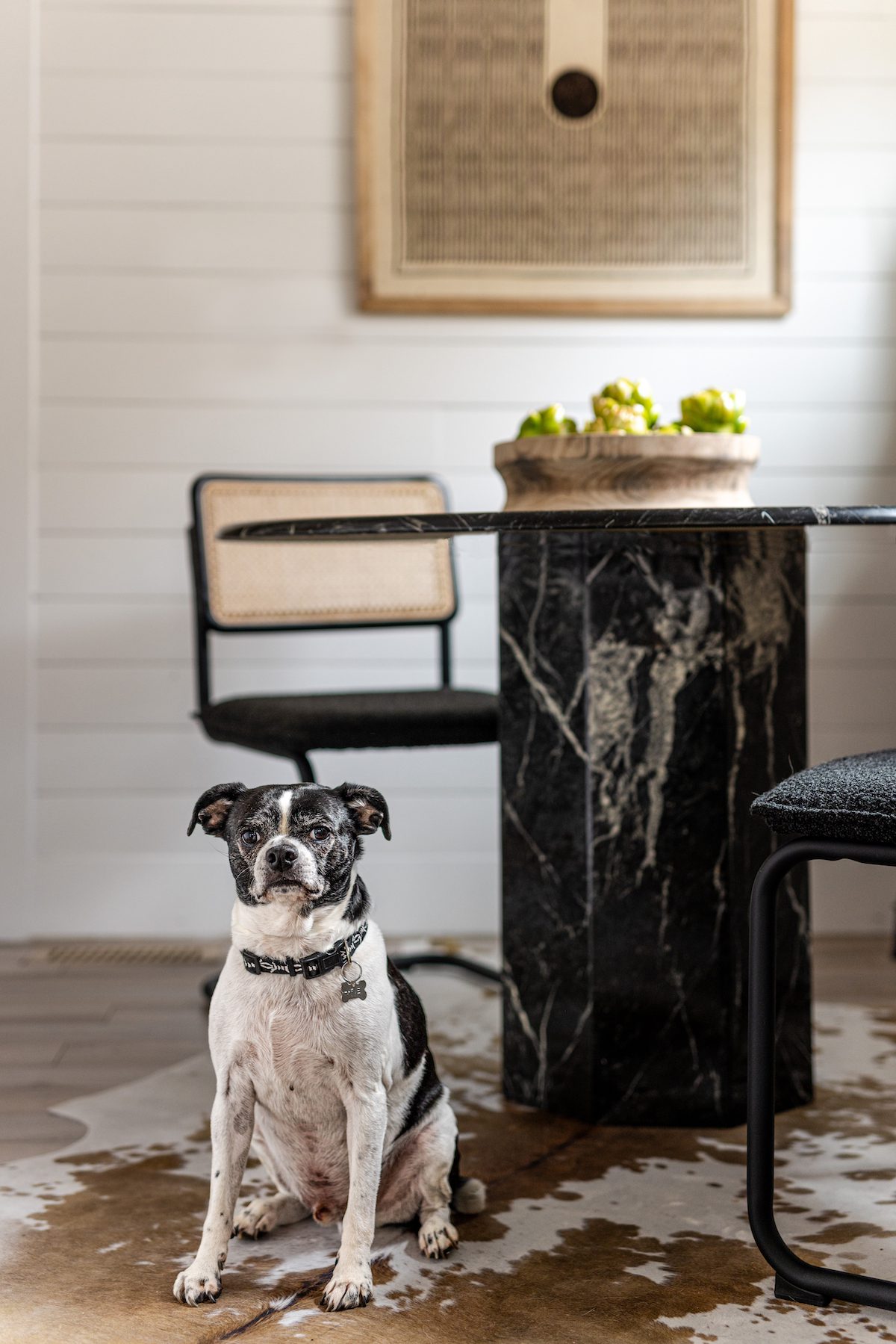

The last stop on the Grup home tour is their small yet personality-packed primary bathroom. Although black walls aren’t known for opening up a space, their contrast against the white paneling and tile effectively mask how short the room is. Pink and orange are other recurring bathroom colors and are most prominent in the shower curtain, refinished vintage vanity fixture, and art.
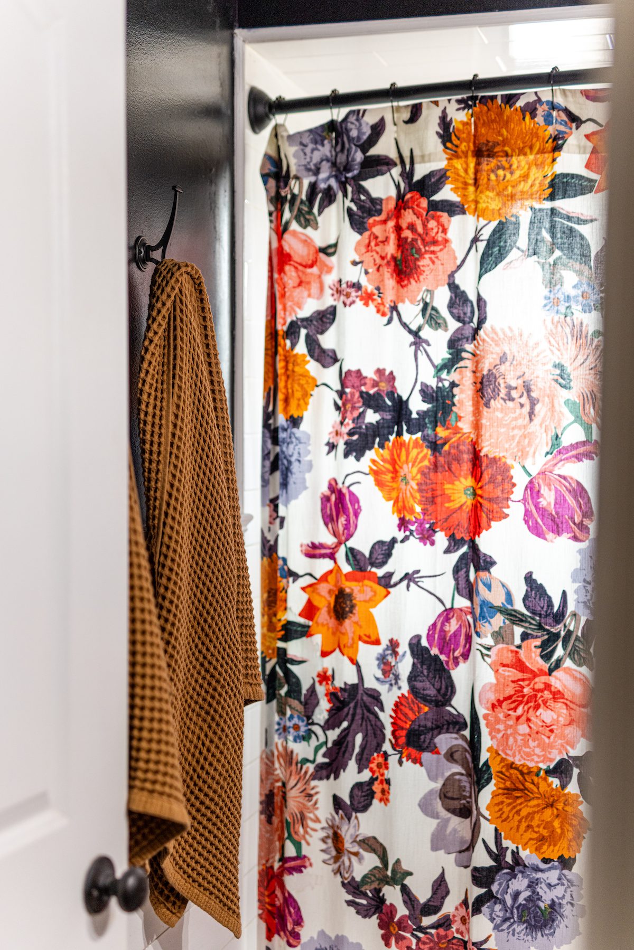
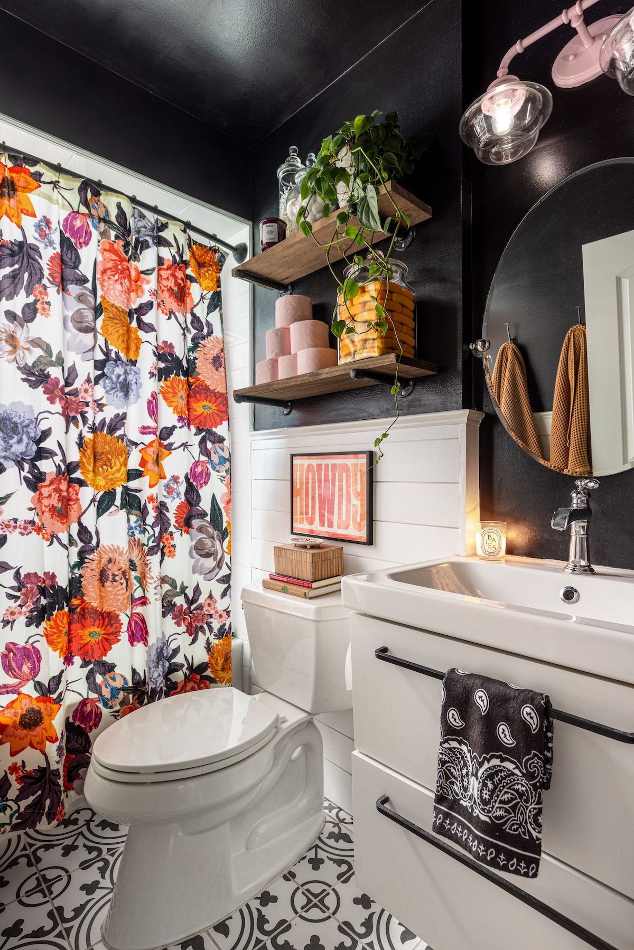
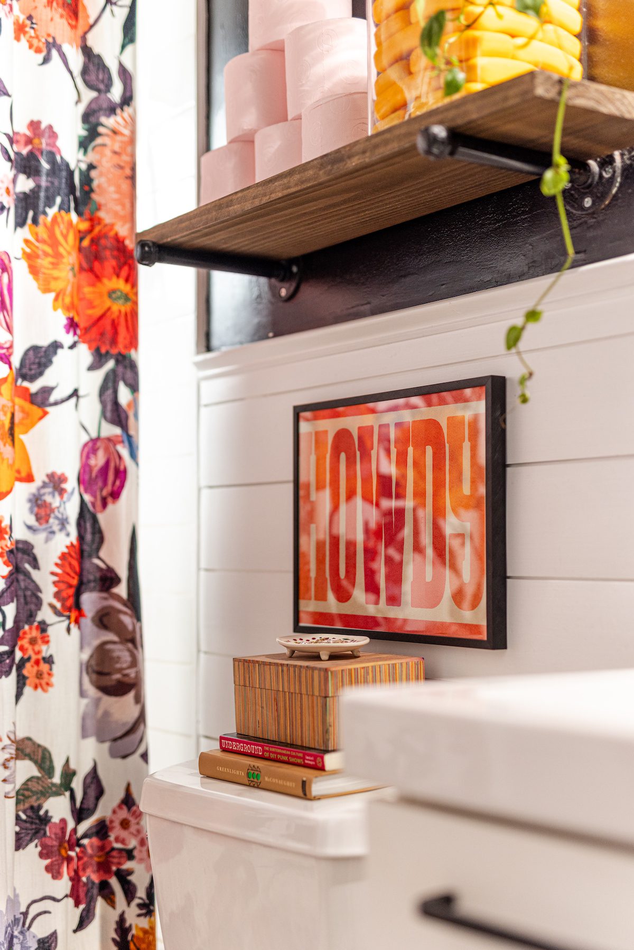
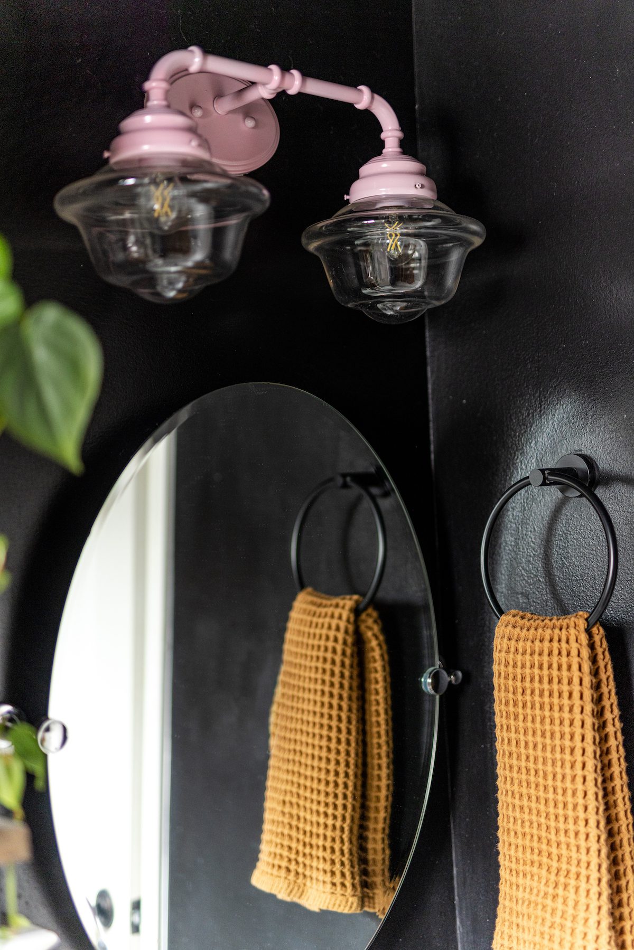
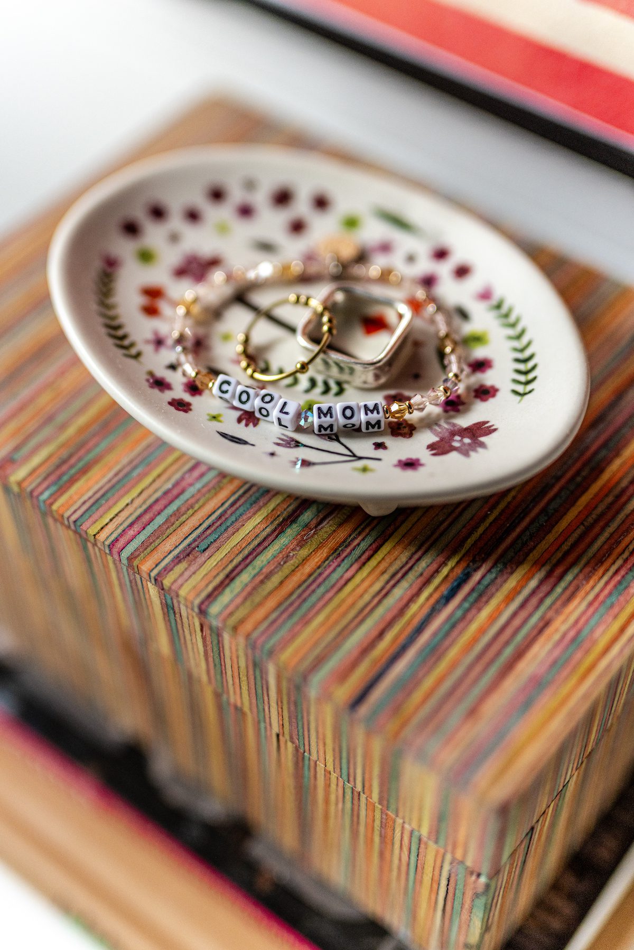
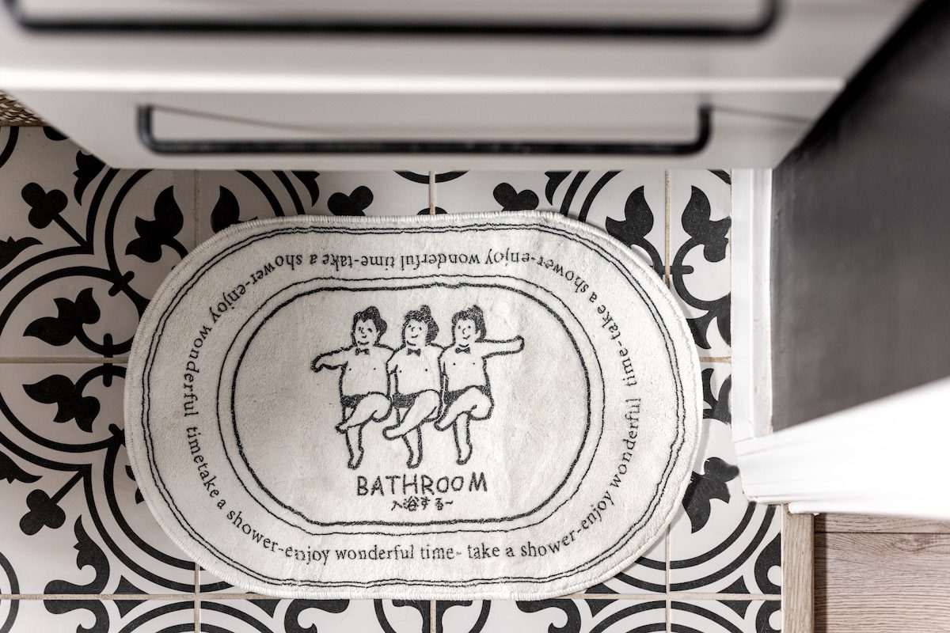
Because the bathroom and the home have a small footprint, every single piece is intentionally selected and styled in a way that showcases the family’s personality. Like the living and dining area, every bathroom item has a dual purpose and/or personality pop opportunity – even down to the floormat and the way they store toiletries and other bathroom items.