
Indian Village I-Kahn
TYPE
Location
PHOTOGRAPHY BY
historic home.
Our Goal:
Clients Alex and Kyle are a young couple who own an Indian Village home designed by American architect Albert Kahn, who is often referred to as the “architect of Detroit” and designed almost 900 buildings in the city. With great personal style and remodeling experience of their own, each space in the home was decked out to the nines and honored the home’s history…except for the primary bathroom. Despite their extensive remodeling experience, the bathroom’s schematic challenges had them stumped and motivated them to engage our team.
Discover how Phases 1 and 2 of the Concetti Process helped Alex and Kyle transform their primary bathroom into a highly functional space that embraces their home’s two stunning yet contrasting aesthetics.
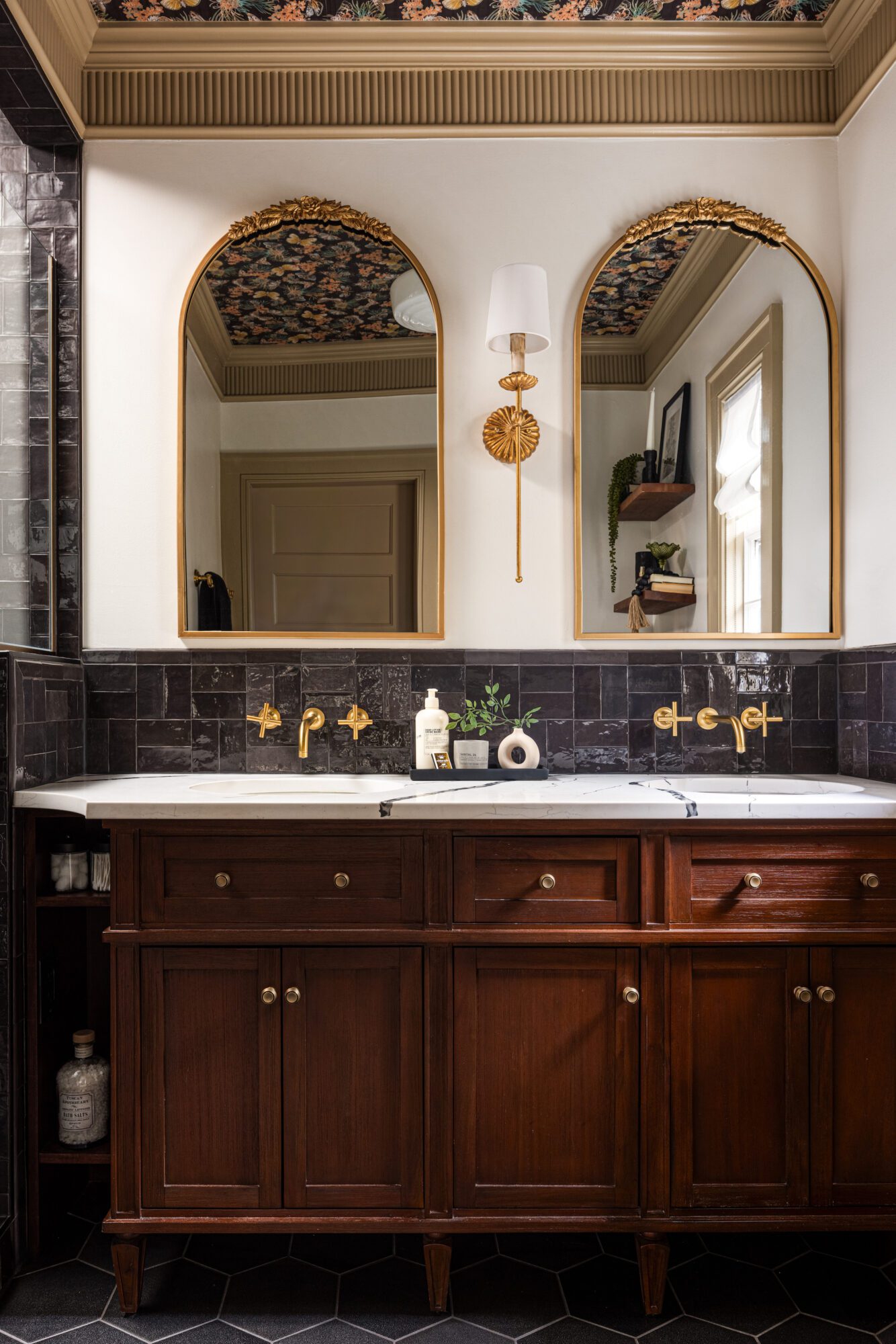
Our Solution:
The bathroom started out as a Jack and Jill connecting the primary bedroom and their daughter’s nursery on the second level of their home. The cramped layout, lack of storage capabilities, and outdated plumbing failed to meet their growing family’s functional needs. They knew they wanted our help designing a new layout, but they also leaned on our expertise to help them decide whether to continue the main level’s moody, dark aesthetic that honored the home’s original history or go light and airy like the upstairs portion of their home…the result is a stunning blend of both!
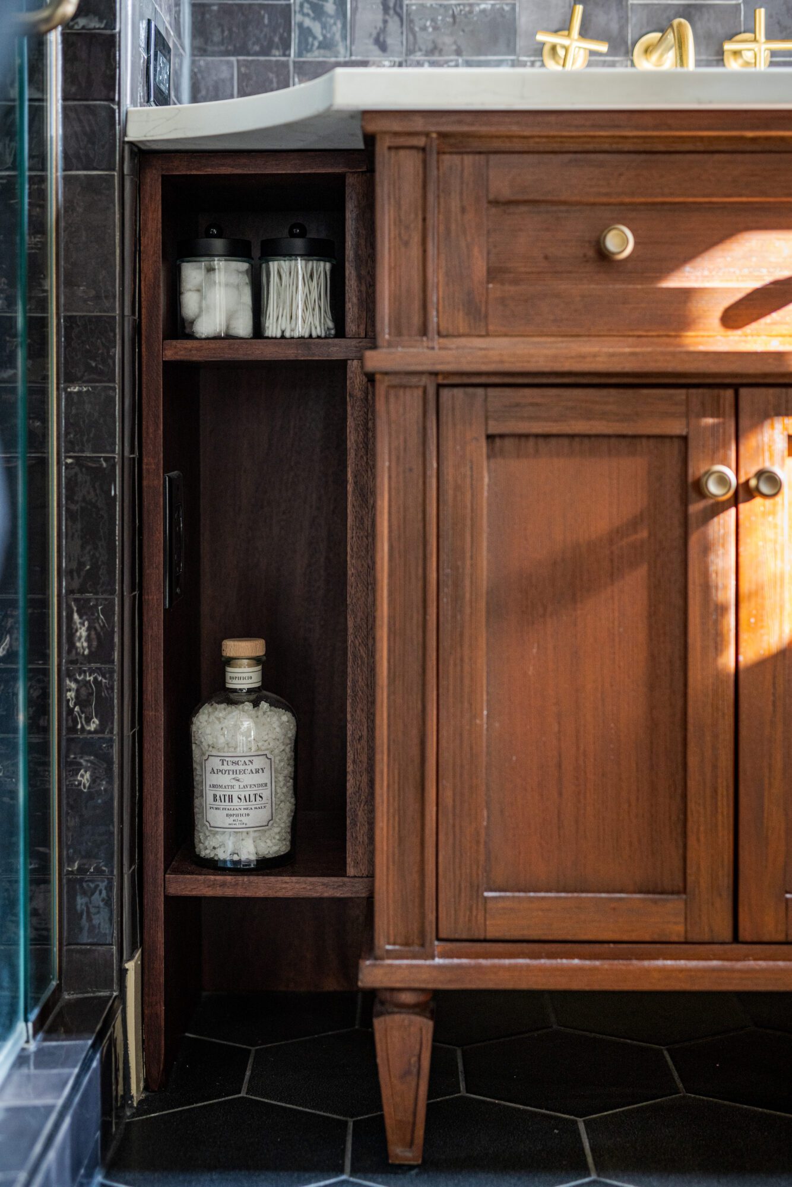
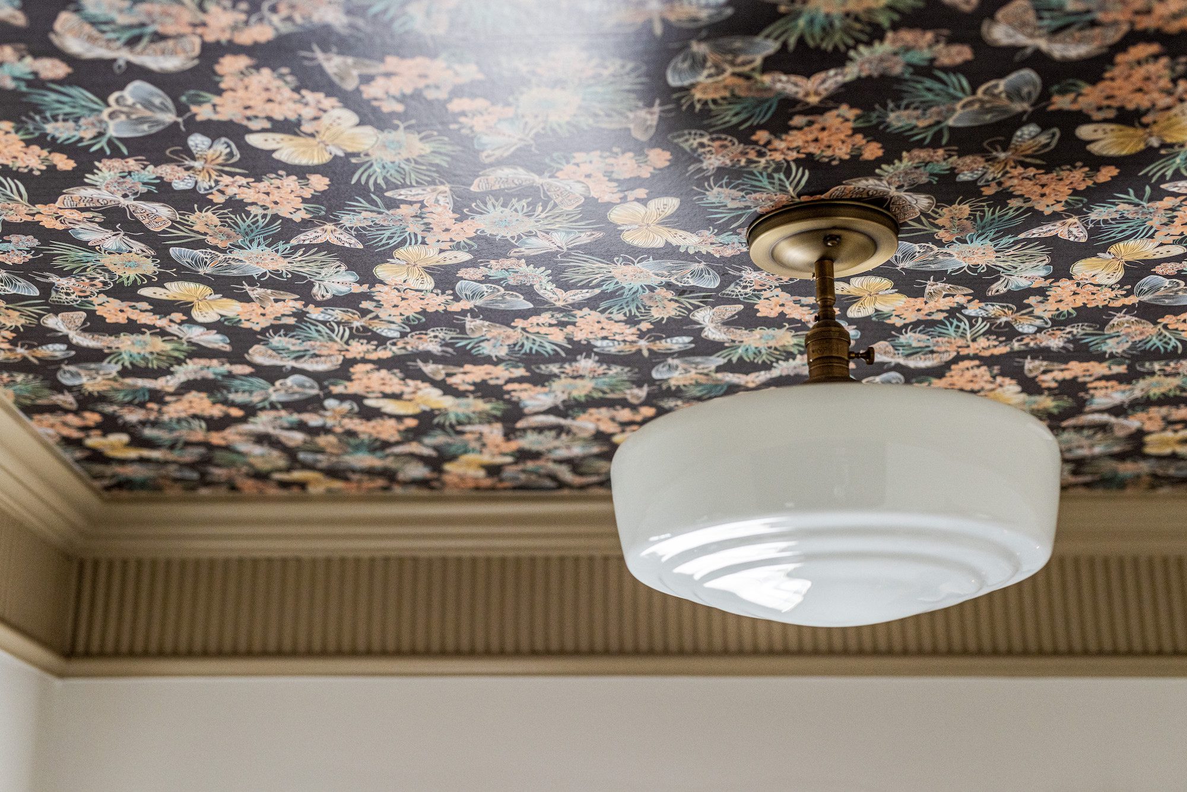
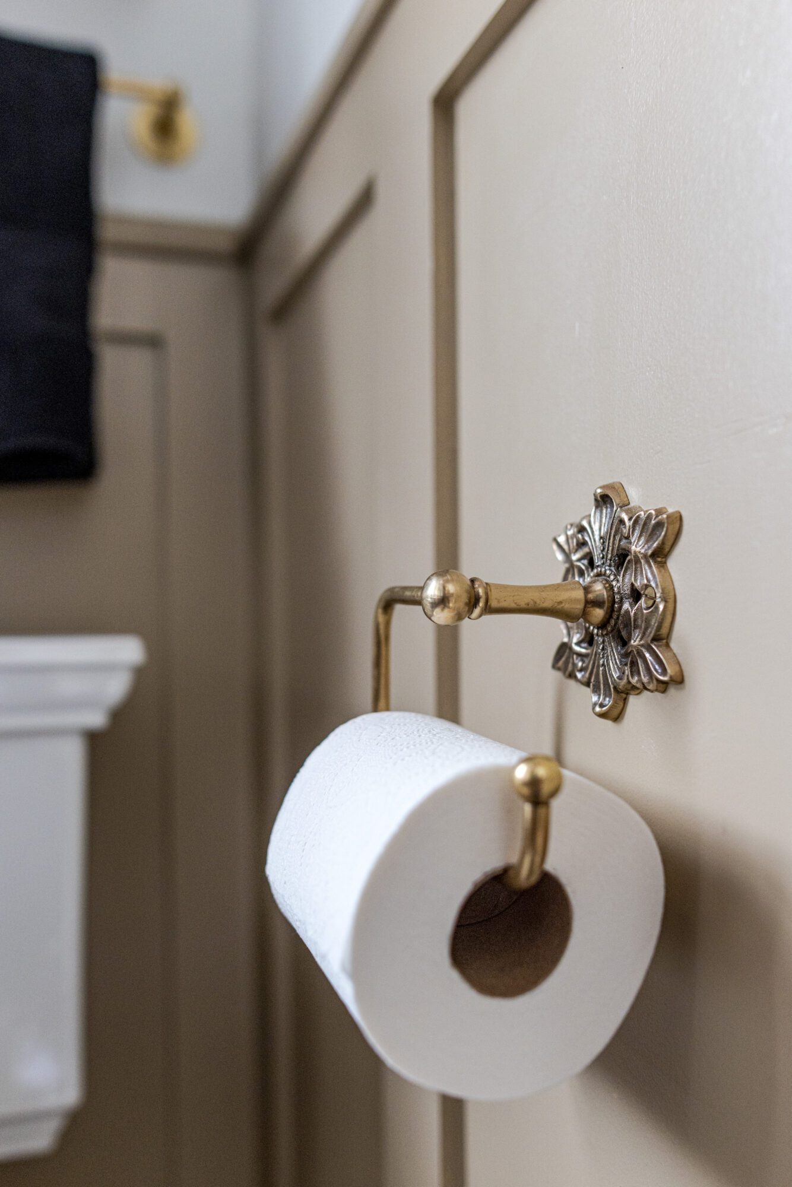
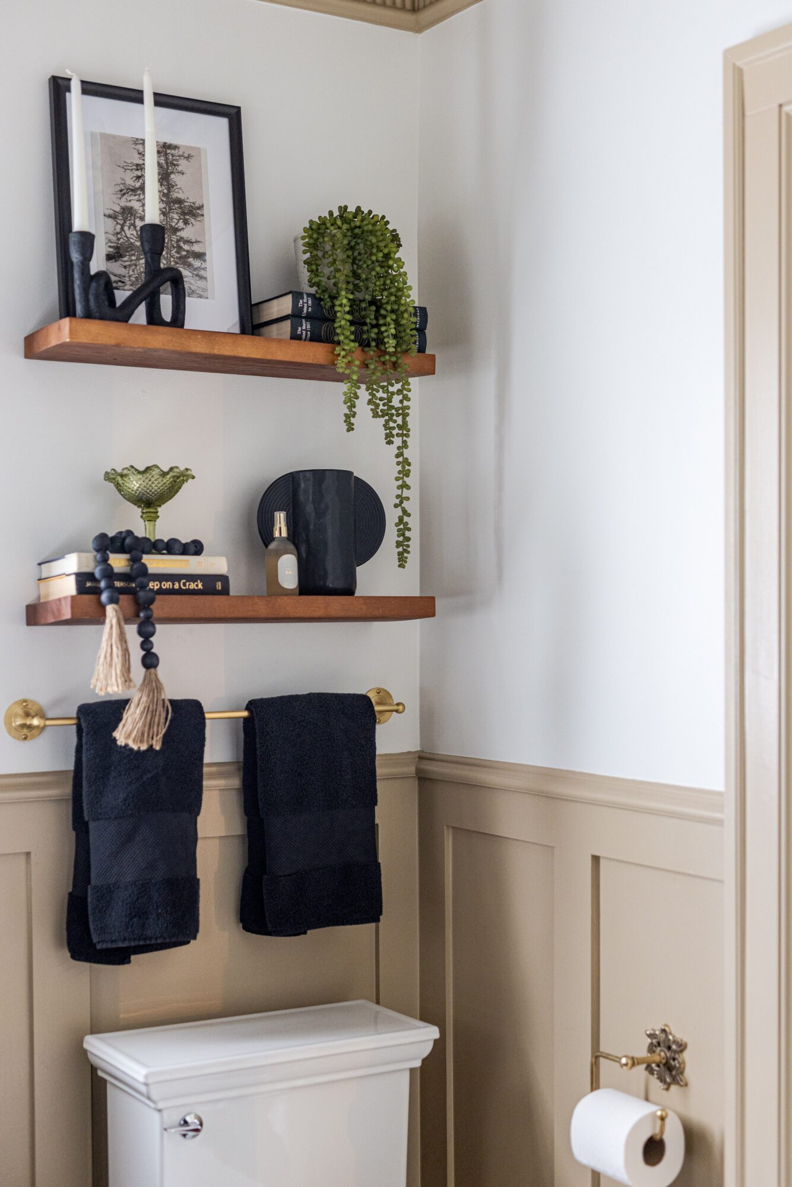
The Albert Kahn home has a beautiful walnut molding detail throughout. We wanted to honor this through both material and application. The walnut vanity mimics the tones found throughout the rest of the home while the wainscoting in the space mimics the style.
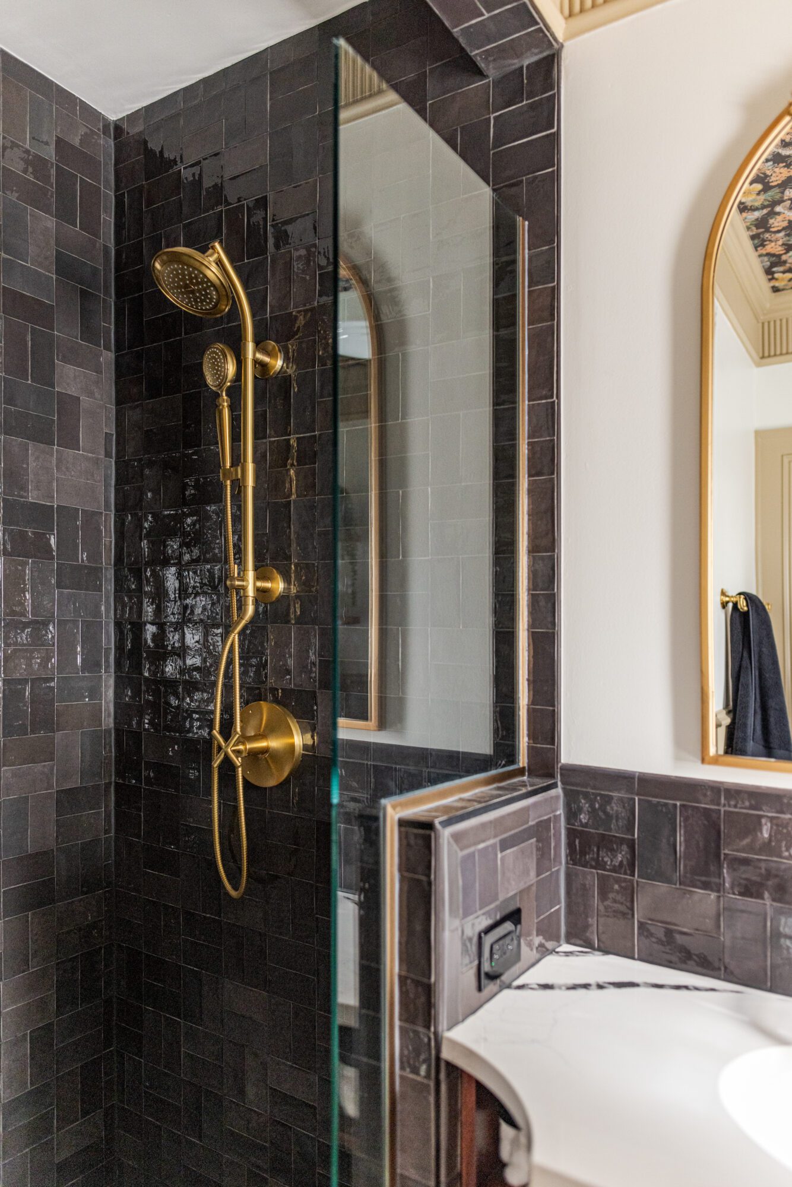
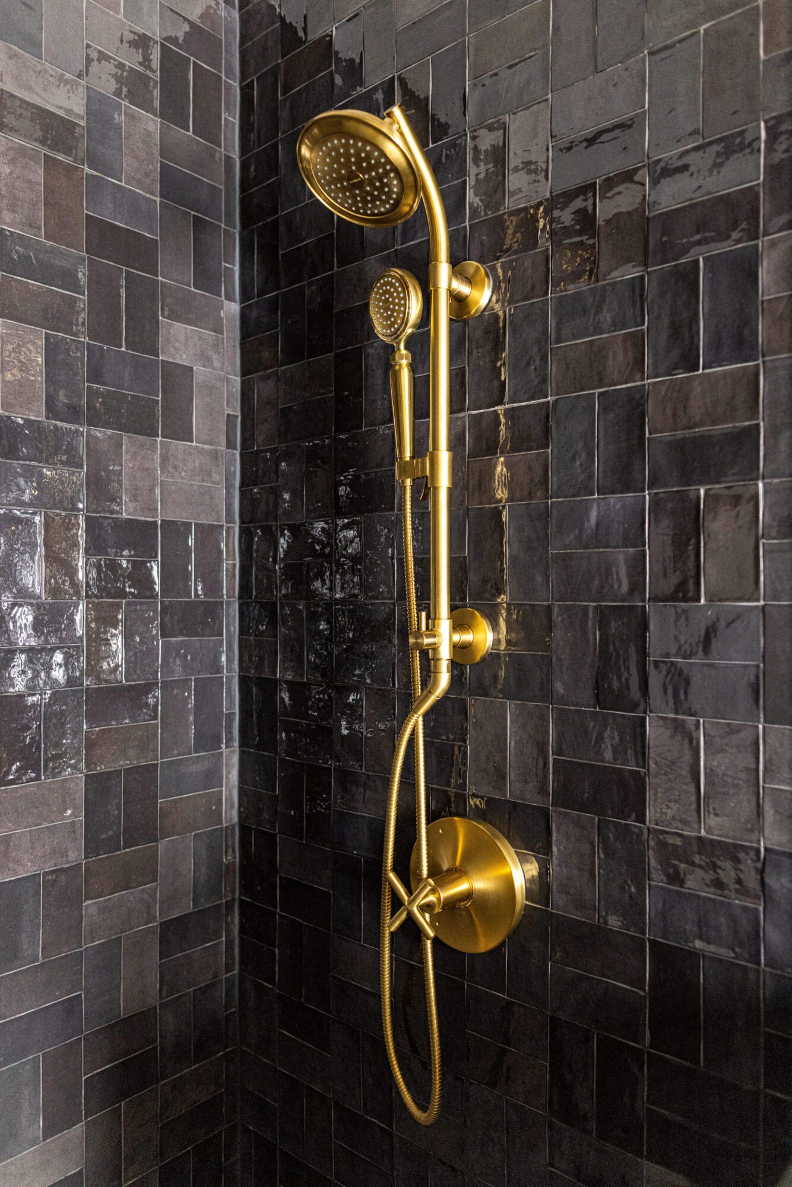
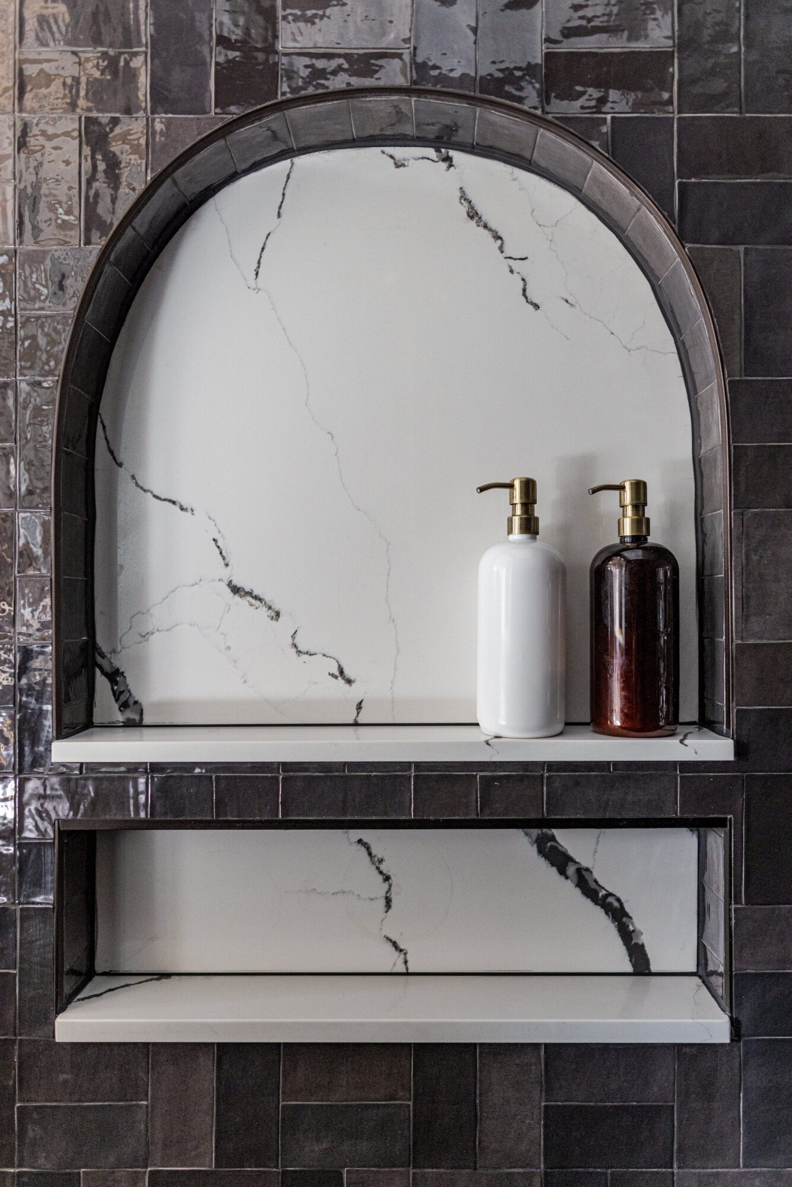
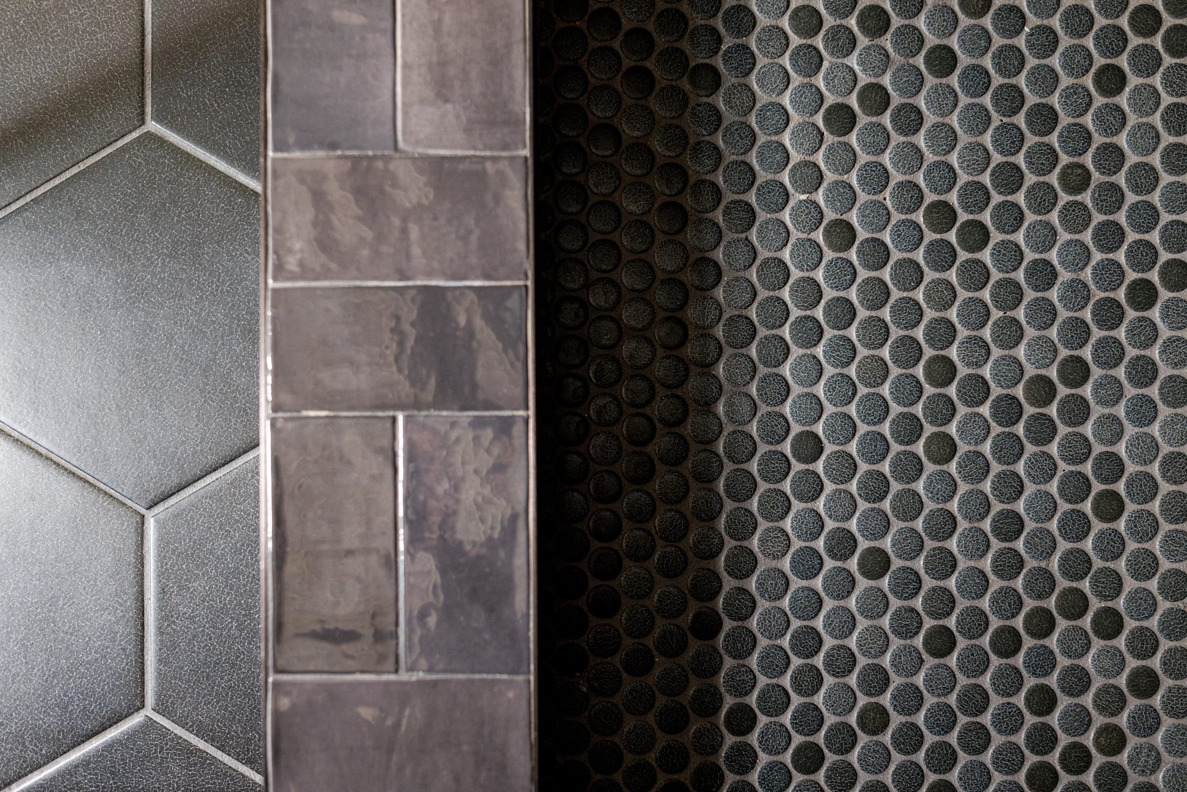

Are you DIYer in need of a vision?
Making News

Gold award in the Best Master Bathroom under $75,000 category